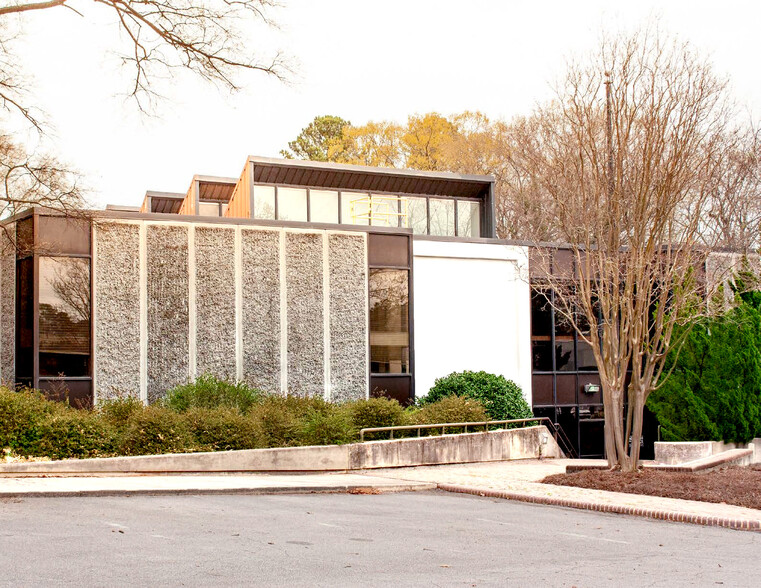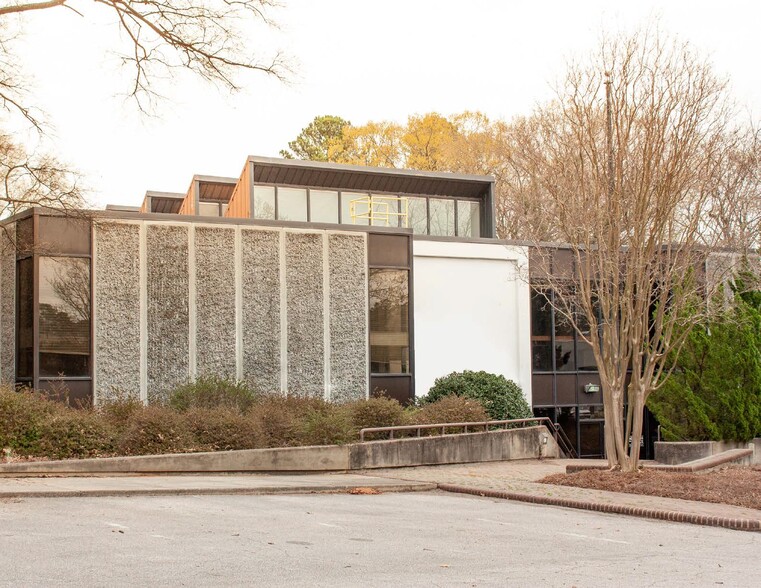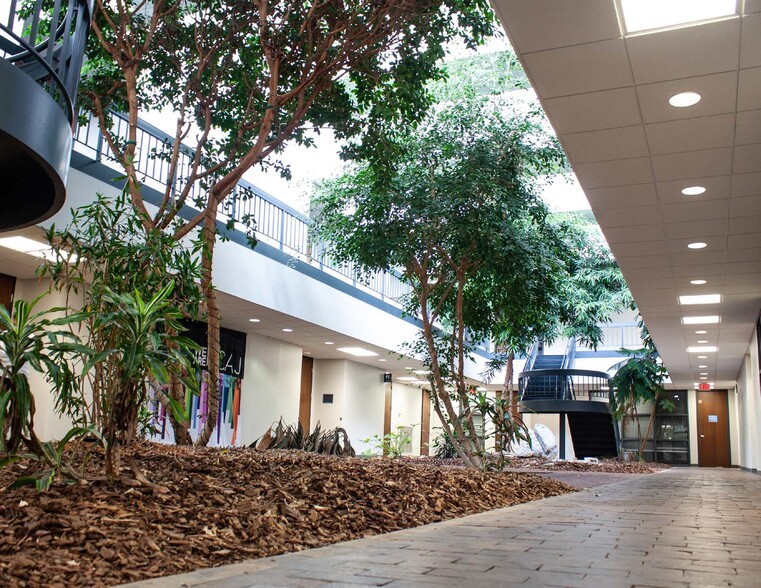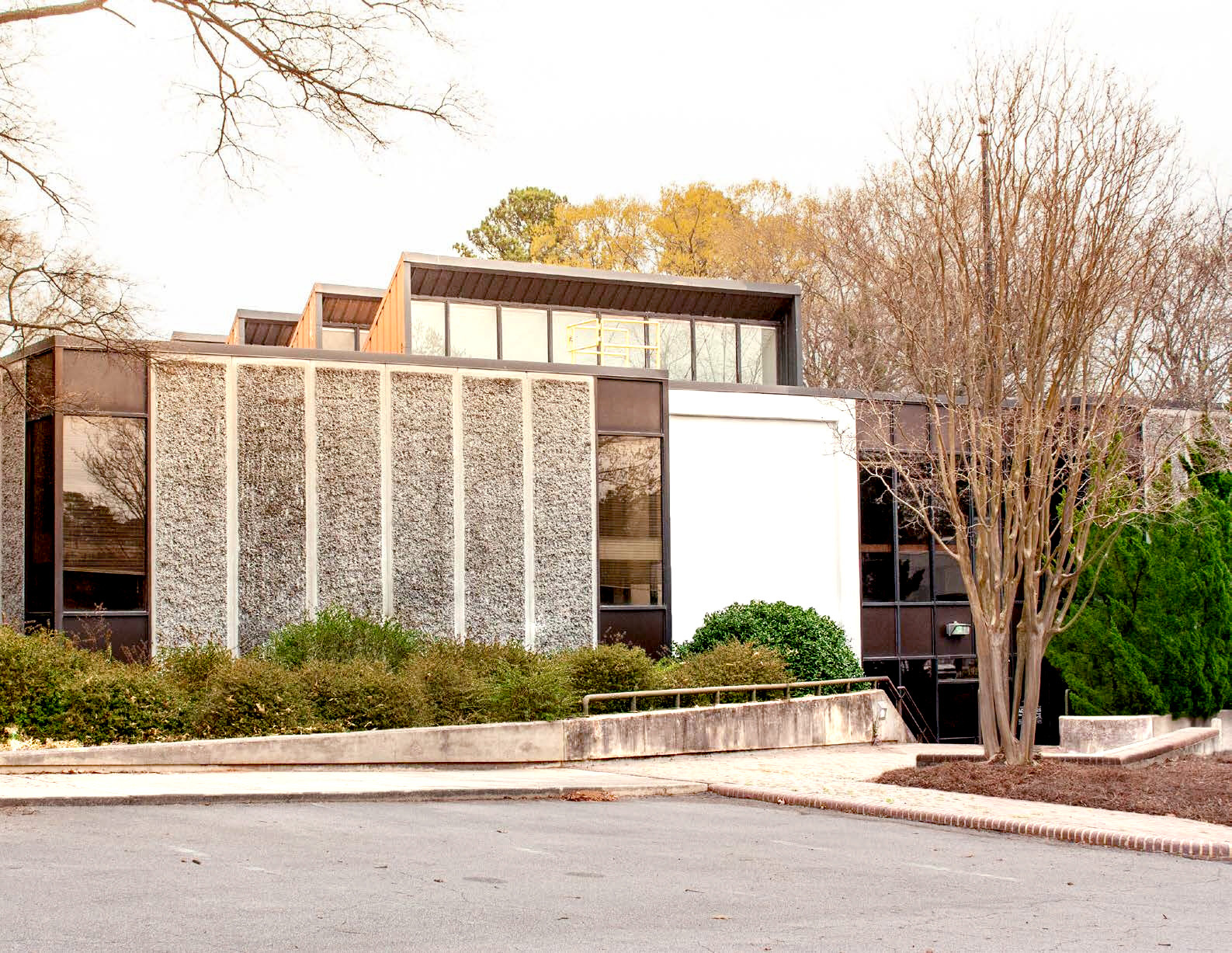
1312 Annapolis Dr
This feature is unavailable at the moment.
We apologize, but the feature you are trying to access is currently unavailable. We are aware of this issue and our team is working hard to resolve the matter.
Please check back in a few minutes. We apologize for the inconvenience.
- LoopNet Team
thank you

Your email has been sent!
1312 Annapolis Dr
13,369 - 26,738 SF of Office Space Available in Raleigh, NC 27608



Highlights
- Built to suit (using core of existing building)
- Easily accessible from both Oberlin Rd and Wade Ave
- Divisible to minimum of ±5,000 SF
- Within close proximity to the Village District and numerous shops and eateries
all available spaces(2)
Display Rental Rate as
- Space
- Size
- Term
- Rental Rate
- Space Use
- Condition
- Available
Size and rate negotiable
- Rate includes utilities, building services and property expenses
- Office intensive layout
- Can be combined with additional space(s) for up to 26,738 SF of adjacent space
- Fully Built-Out as Standard Office
- Fits 34 - 107 People
Size and rate are negotiable
- Rate includes utilities, building services and property expenses
- Office intensive layout
- Can be combined with additional space(s) for up to 26,738 SF of adjacent space
- Fully Built-Out as Standard Office
- Fits 34 - 107 People
| Space | Size | Term | Rental Rate | Space Use | Condition | Available |
| 1st Floor | 13,369 SF | 1-3 Years | $30.88 CAD/SF/YR $2.57 CAD/SF/MO $412,884 CAD/YR $34,407 CAD/MO | Office | Full Build-Out | Now |
| 2nd Floor | 13,369 SF | 1-3 Years | $30.88 CAD/SF/YR $2.57 CAD/SF/MO $412,884 CAD/YR $34,407 CAD/MO | Office | Full Build-Out | Now |
1st Floor
| Size |
| 13,369 SF |
| Term |
| 1-3 Years |
| Rental Rate |
| $30.88 CAD/SF/YR $2.57 CAD/SF/MO $412,884 CAD/YR $34,407 CAD/MO |
| Space Use |
| Office |
| Condition |
| Full Build-Out |
| Available |
| Now |
2nd Floor
| Size |
| 13,369 SF |
| Term |
| 1-3 Years |
| Rental Rate |
| $30.88 CAD/SF/YR $2.57 CAD/SF/MO $412,884 CAD/YR $34,407 CAD/MO |
| Space Use |
| Office |
| Condition |
| Full Build-Out |
| Available |
| Now |
1 of 1
VIDEOS
3D TOUR
PHOTOS
STREET VIEW
STREET
MAP
1st Floor
| Size | 13,369 SF |
| Term | 1-3 Years |
| Rental Rate | $30.88 CAD/SF/YR |
| Space Use | Office |
| Condition | Full Build-Out |
| Available | Now |
Size and rate negotiable
- Rate includes utilities, building services and property expenses
- Fully Built-Out as Standard Office
- Office intensive layout
- Fits 34 - 107 People
- Can be combined with additional space(s) for up to 26,738 SF of adjacent space
1 of 1
VIDEOS
3D TOUR
PHOTOS
STREET VIEW
STREET
MAP
2nd Floor
| Size | 13,369 SF |
| Term | 1-3 Years |
| Rental Rate | $30.88 CAD/SF/YR |
| Space Use | Office |
| Condition | Full Build-Out |
| Available | Now |
Size and rate are negotiable
- Rate includes utilities, building services and property expenses
- Fully Built-Out as Standard Office
- Office intensive layout
- Fits 34 - 107 People
- Can be combined with additional space(s) for up to 26,738 SF of adjacent space
Features and Amenities
- Atrium
- Bus Line
- Conferencing Facility
- Signage
- Air Conditioning
- Balcony
PROPERTY FACTS
Building Type
Office
Year Built
1977
Building Height
2 Stories
Building Size
26,738 SF
Building Class
B
Typical Floor Size
13,369 SF
Unfinished Ceiling Height
12’
Parking
115 Surface Parking Spaces
Covered Parking
SELECT TENANTS
- Floor
- Tenant Name
- Industry
- 2nd
- Anderson & Anderson
- Professional, Scientific, and Technical Services
- 2nd
- Blackhawk Risk Advisors LLC
- Professional, Scientific, and Technical Services
- 2nd
- Jane M Huband CPA PLLC
- Professional, Scientific, and Technical Services
- Unknown
- Manning Law Firm
- Professional, Scientific, and Technical Services
- Unknown
- Patterson Harkavy
- Professional, Scientific, and Technical Services
- 2nd
- Scana Corp
- Construction
- Unknown
- Twiggs Beskind Strickland
- Professional, Scientific, and Technical Services
1 of 10
VIDEOS
3D TOUR
PHOTOS
STREET VIEW
STREET
MAP
Presented by

1312 Annapolis Dr
Already a member? Log In
Hmm, there seems to have been an error sending your message. Please try again.
Thanks! Your message was sent.









