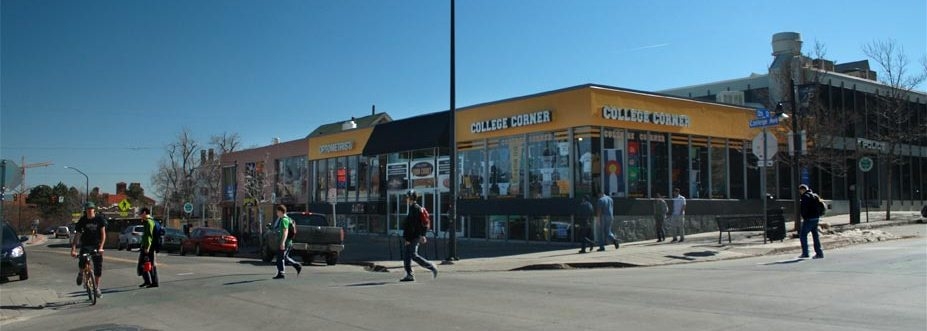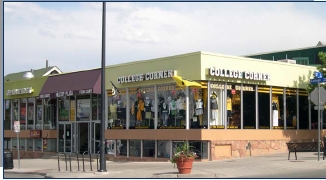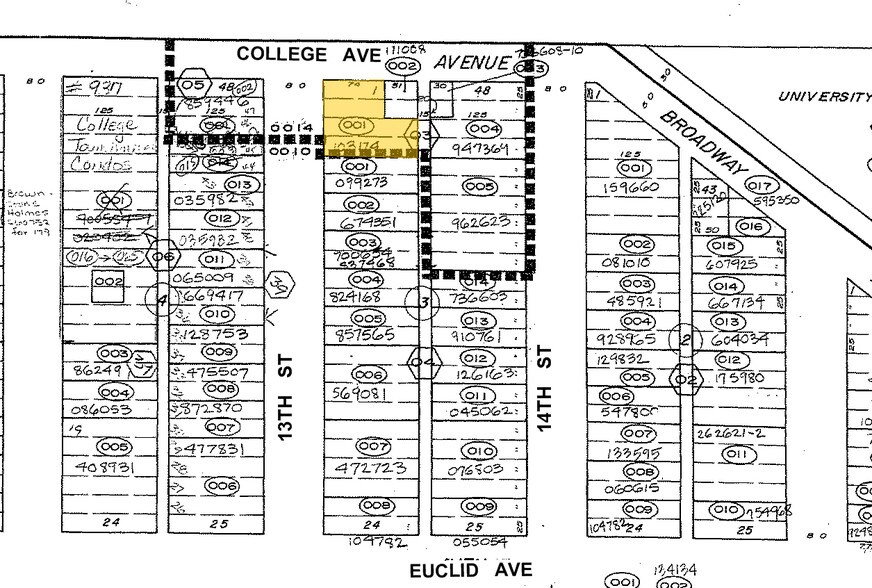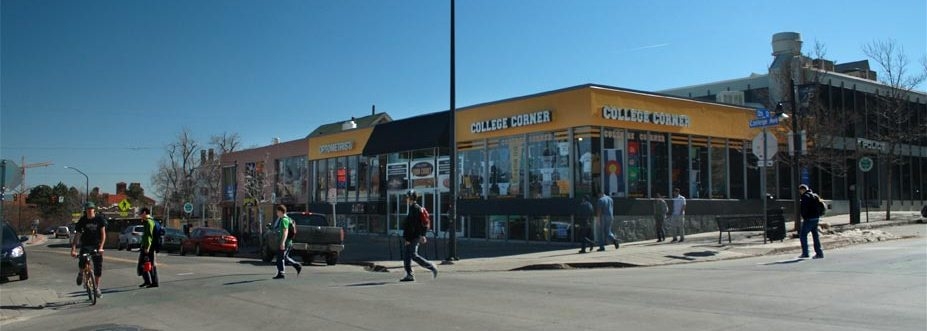
This feature is unavailable at the moment.
We apologize, but the feature you are trying to access is currently unavailable. We are aware of this issue and our team is working hard to resolve the matter.
Please check back in a few minutes. We apologize for the inconvenience.
- LoopNet Team
thank you

Your email has been sent!
Hilltop Plaza 1310 College Ave
856 - 12,328 SF of Space Available in Boulder, CO 80302



Space Availability (6)
Display Rental Rate as
- Space
- Size
- Term
- Rental Rate
- Rent Type
| Space | Size | Term | Rental Rate | Rent Type | ||
| 1st Floor, Ste 100 | 5,753 SF | Negotiable | $1.42 CAD/SF/YR $0.12 CAD/SF/MO $15.26 CAD/m²/YR $1.27 CAD/m²/MO $679.56 CAD/MO $8,155 CAD/YR | Triple Net (NNN) | ||
| 2nd Floor, Ste 230 | 1,590 SF | Negotiable | $28.35 CAD/SF/YR $2.36 CAD/SF/MO $305.15 CAD/m²/YR $25.43 CAD/m²/MO $3,756 CAD/MO $45,076 CAD/YR | Triple Net (NNN) | ||
| 2nd Floor, Ste 300 | 2,293 SF | Negotiable | $42.52 CAD/SF/YR $3.54 CAD/SF/MO $457.73 CAD/m²/YR $38.14 CAD/m²/MO $8,126 CAD/MO $97,508 CAD/YR | Triple Net (NNN) | ||
| 2nd Floor, Ste 330 | 980 SF | Negotiable | $42.52 CAD/SF/YR $3.54 CAD/SF/MO $457.73 CAD/m²/YR $38.14 CAD/m²/MO $3,473 CAD/MO $41,674 CAD/YR | Triple Net (NNN) | ||
| 2nd Floor, Ste 400 | 856 SF | Negotiable | $21.26 CAD/SF/YR $1.77 CAD/SF/MO $228.86 CAD/m²/YR $19.07 CAD/m²/MO $1,517 CAD/MO $18,200 CAD/YR | Triple Net (NNN) | ||
| 2nd Floor, Ste 415 | 856 SF | Negotiable | $21.26 CAD/SF/YR $1.77 CAD/SF/MO $228.86 CAD/m²/YR $19.07 CAD/m²/MO $1,517 CAD/MO $18,200 CAD/YR | Triple Net (NNN) |
1st Floor, Ste 100
Vibrant garden-level office space features an open, versatile layout, a convenient kitchenette, and private restrooms, making it ideal for professionals seeking an inspiring and efficient work environment.
- Lease rate does not include utilities, property expenses or building services
- Partially Built-Out as Standard Office
- Mostly Open Floor Plan Layout
2nd Floor, Ste 230
1310 College is a mixed-use building with a fantastic food court served by common area seating and restrooms. Nestled in the vibrant corner of a bustling food court, our newly available restaurant space is a gem providing an intimate and cozy atmosphere while still being part of the lively food court scene. The location is perfect for a restaurant seeking to create a distinctive, inviting, and memorable dining experience for its patrons - Restaurant space available on “The Hill” - Building signage available
- Lease rate does not include utilities, property expenses or building services
- Partially Built-Out as a Restaurant or Café Space
- Located in Food Court
- Building signage available
2nd Floor, Ste 300
Suite 300, a spacious 2,293 SF area, offering versatile retail possibilities. Adjacent is Suite 330, a 980 SF space, presenting additional retail potential. The strategic positioning on a prominent corner caters to high foot traffic, making it ideal for businesses seeking a dynamic and bustling environment. Consider combining these spaces for a comprehensive retail or office experience, perfectly positioned to cater to the diverse needs of “The Hill” community.
- Lease rate does not include utilities, property expenses or building services
- Partially Built-Out as a Bank
- Can be combined with additional space(s) for up to 3,273 SF of adjacent space
2nd Floor, Ste 330
Suite 300, a spacious 2,293 SF area, offering versatile retail possibilities. Adjacent is Suite 330, a 980 SF space, presenting additional retail potential. The strategic positioning on a prominent corner caters to high foot traffic, making it ideal for businesses seeking a dynamic and bustling environment. Consider combining these spaces for a comprehensive retail or office experience, perfectly positioned to cater to the diverse needs of “The Hill” community.
- Lease rate does not include utilities, property expenses or building services
- Highly Desirable End Cap Space
- Can be combined with additional space(s) for up to 3,273 SF of adjacent space
2nd Floor, Ste 400
OPEN TO ANY OFFER - Office space available on “The Hill” - Suite 400 and 415 office spaces are located on the 3rd floor and have secure access. Each space has a large open office area and two private offices. Both have access to a shared kitchenette and restrooms. - Building signage available - Direct access to food court located on main floor. - Co-tenants include Chase Bank, Four Star Property Mgt, Boulder Police, Boulder Greens, Boulder Burger, Thai Avenue, Gur Has and Seoul Kitchen - Located steps from the University of Colorado - home to over 35,000 students, faculty and staff
- Lease rate does not include utilities, property expenses or building services
- Partially Built-Out as Standard Office
- Mostly Open Floor Plan Layout
- 2 Private Offices
- Can be combined with additional space(s) for up to 1,712 SF of adjacent space
- Building signage available
2nd Floor, Ste 415
OPEN TO ANY OFFER - Office space available on “The Hill” - Suite 400 and 415 office spaces are located on the 3rd floor and have secure access. Each space has a large open office area and two private offices. Both have access to a shared kitchenette and restrooms. - Building signage available - Direct access to food court located on main floor. - Co-tenants include Chase Bank, Four Star Property Mgt, Boulder Police, Boulder Greens, Boulder Burger, Thai Avenue, Gur Has and Seoul Kitchen - Located steps from the University of Colorado - home to over 35,000 students, faculty and staff
- Lease rate does not include utilities, property expenses or building services
- Partially Built-Out as Standard Office
- Mostly Open Floor Plan Layout
- 2 Private Offices
- Can be combined with additional space(s) for up to 1,712 SF of adjacent space
- Building signage available
Rent Types
The rent amount and type that the tenant (lessee) will be responsible to pay to the landlord (lessor) throughout the lease term is negotiated prior to both parties signing a lease agreement. The rent type will vary depending upon the services provided. For example, triple net rents are typically lower than full service rents due to additional expenses the tenant is required to pay in addition to the base rent. Contact the listing broker for a full understanding of any associated costs or additional expenses for each rent type.
1. Full Service: A rental rate that includes normal building standard services as provided by the landlord within a base year rental.
2. Double Net (NN): Tenant pays for only two of the building expenses; the landlord and tenant determine the specific expenses prior to signing the lease agreement.
3. Triple Net (NNN): A lease in which the tenant is responsible for all expenses associated with their proportional share of occupancy of the building.
4. Modified Gross: Modified Gross is a general type of lease rate where typically the tenant will be responsible for their proportional share of one or more of the expenses. The landlord will pay the remaining expenses. See the below list of common Modified Gross rental rate structures: 4. Plus All Utilities: A type of Modified Gross Lease where the tenant is responsible for their proportional share of utilities in addition to the rent. 4. Plus Cleaning: A type of Modified Gross Lease where the tenant is responsible for their proportional share of cleaning in addition to the rent. 4. Plus Electric: A type of Modified Gross Lease where the tenant is responsible for their proportional share of the electrical cost in addition to the rent. 4. Plus Electric & Cleaning: A type of Modified Gross Lease where the tenant is responsible for their proportional share of the electrical and cleaning cost in addition to the rent. 4. Plus Utilities and Char: A type of Modified Gross Lease where the tenant is responsible for their proportional share of the utilities and cleaning cost in addition to the rent. 4. Industrial Gross: A type of Modified Gross lease where the tenant pays one or more of the expenses in addition to the rent. The landlord and tenant determine these prior to signing the lease agreement.
5. Tenant Electric: The landlord pays for all services and the tenant is responsible for their usage of lights and electrical outlets in the space they occupy.
6. Negotiable or Upon Request: Used when the leasing contact does not provide the rent or service type.
7. TBD: To be determined; used for buildings for which no rent or service type is known, commonly utilized when the buildings are not yet built.
PROPERTY FACTS FOR 1310 College Ave , Boulder, CO 80302
| Total Space Available | 12,328 SF | Property Subtype | Storefront Retail/Office |
| Max. Contiguous | 3,273 SF | Gross Leasable Area | 27,428 SF |
| Property Type | Retail | Year Built/Renovated | 1965/2012 |
| Total Space Available | 12,328 SF |
| Max. Contiguous | 3,273 SF |
| Property Type | Retail |
| Property Subtype | Storefront Retail/Office |
| Gross Leasable Area | 27,428 SF |
| Year Built/Renovated | 1965/2012 |
Features and Amenities
- Bus Line
- Food Court
- Restaurant
- Signage
Nearby Major Retailers










Presented by

Hilltop Plaza | 1310 College Ave
Hmm, there seems to have been an error sending your message. Please try again.
Thanks! Your message was sent.















