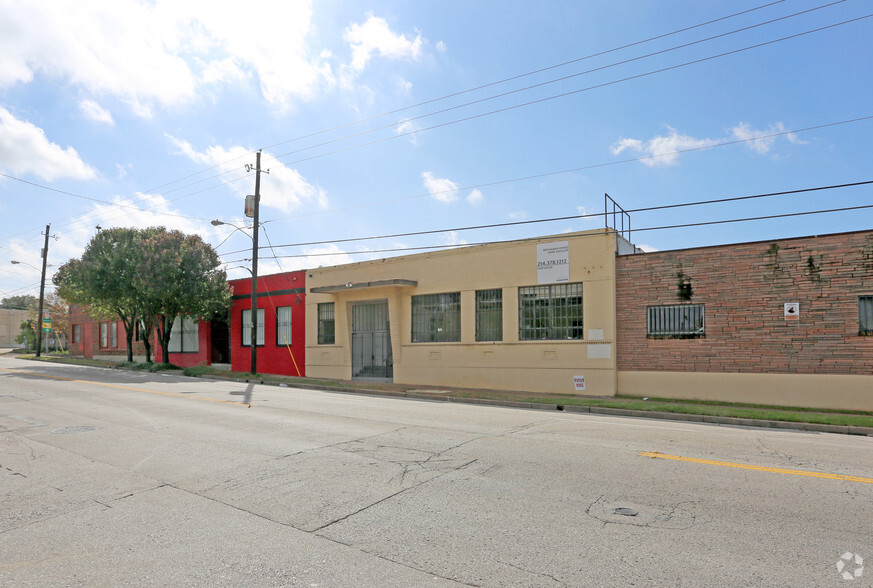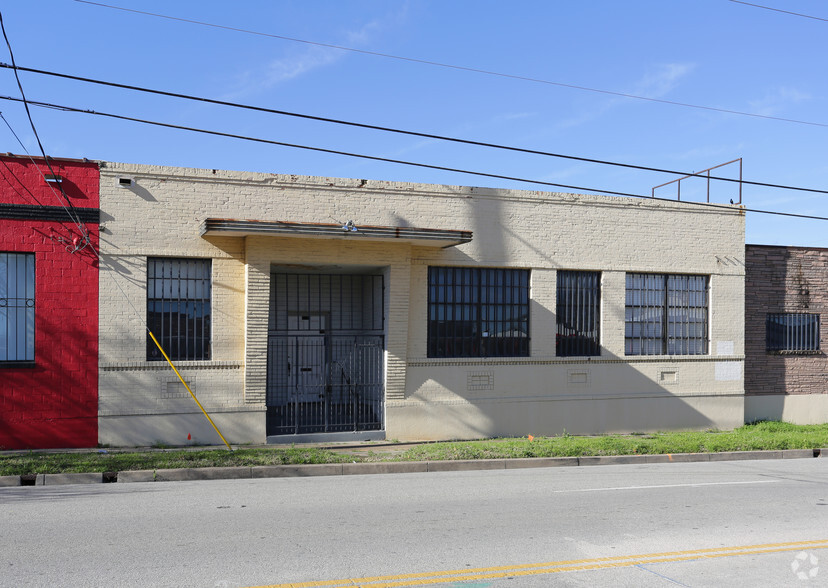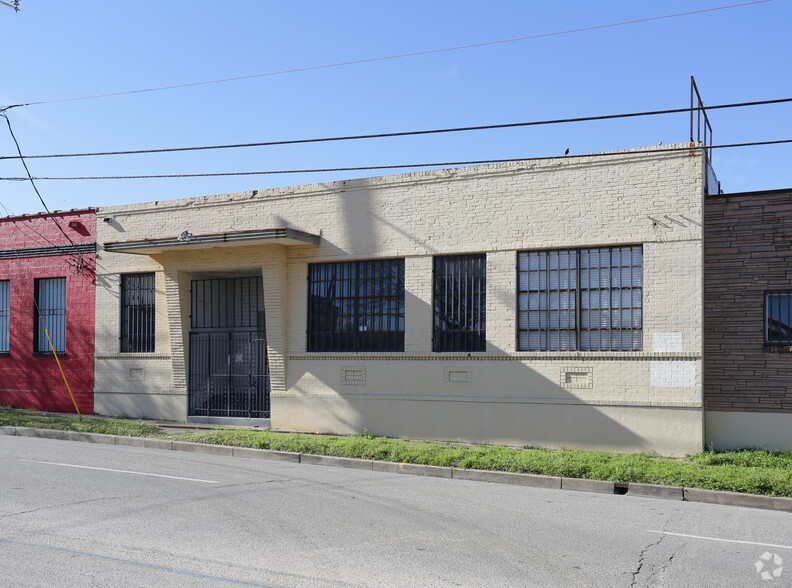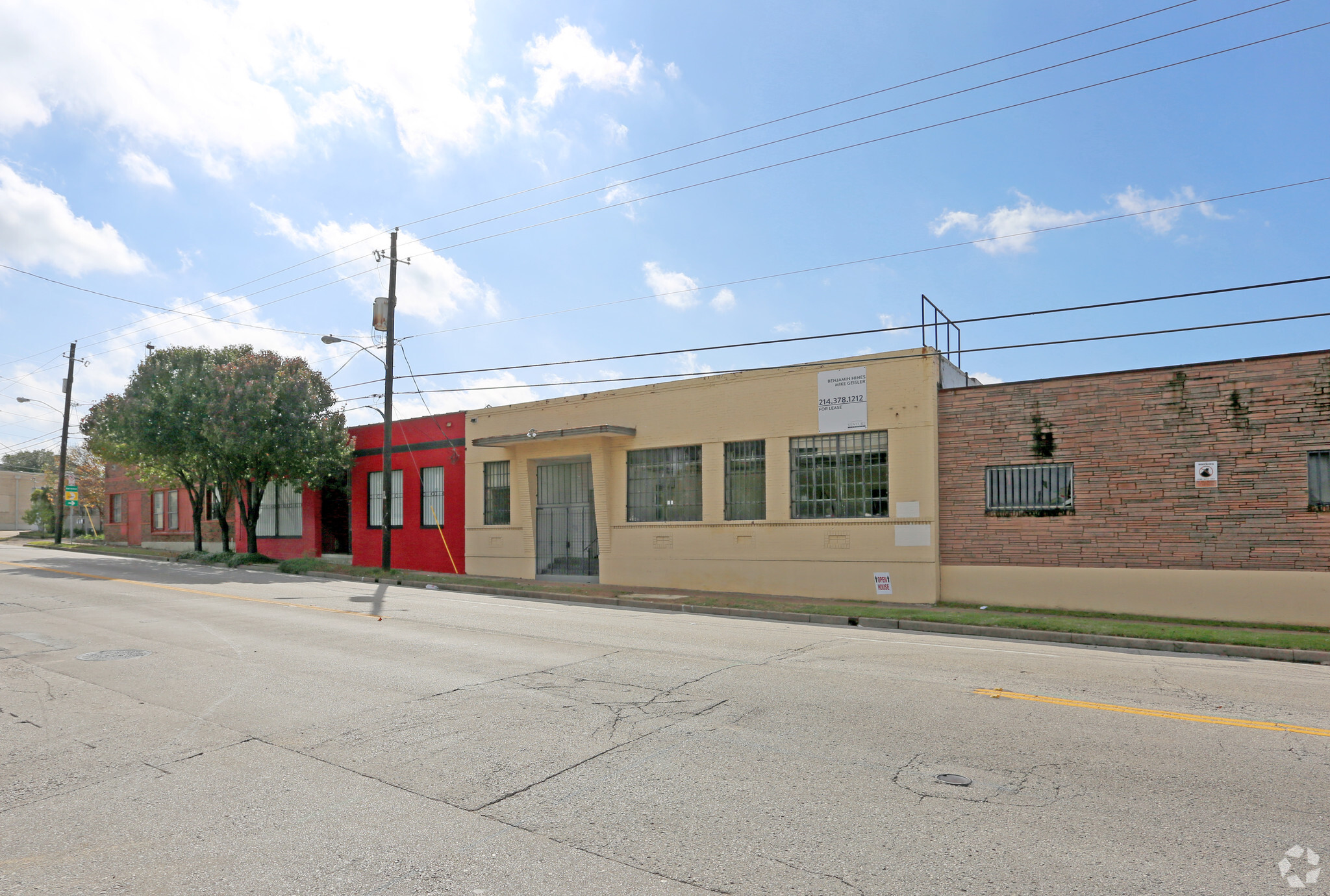The Cedars Dallas, TX 75215 2,000 - 37,397 SF of Space Available



PARK FACTS
| Total Space Available | 37,397 SF |
| Park Type | Industrial Park |
ALL AVAILABLE SPACES(8)
Display Rental Rate as
- SPACE
- SIZE
- TERM
- RENTAL RATE
- SPACE USE
- CONDITION
- AVAILABLE
| Space | Size | Term | Rental Rate | Space Use | Condition | Available |
| 1st Floor | 4,953 SF | Negotiable | Upon Request | Flex | - | Now |
1301-1305 S Akard St - 1st Floor
- SPACE
- SIZE
- TERM
- RENTAL RATE
- SPACE USE
- CONDITION
- AVAILABLE
| Space | Size | Term | Rental Rate | Space Use | Condition | Available |
| 1st Floor | 3,200 SF | Negotiable | Upon Request | Retail | - | Now |
1202 S Akard St - 1st Floor
- SPACE
- SIZE
- TERM
- RENTAL RATE
- SPACE USE
- CONDITION
- AVAILABLE
| Space | Size | Term | Rental Rate | Space Use | Condition | Available |
| 1st Floor | 5,742 SF | Negotiable | Upon Request | Flex | - | Now |
1401 S Akard St - 1st Floor
- SPACE
- SIZE
- TERM
- RENTAL RATE
- SPACE USE
- CONDITION
- AVAILABLE
The Cedars, a once-quiet section of Dallas, is evolving into a vibrant new urban area. Home to trendy hotels like the Lorenzo, along with entertainment venues such as Alamo Drafthouse, GILLEY’S, and the South Side Ballroom, visitors are being drawn to this emerging shopping and entertainment area that is primed for rapid growth.
| Space | Size | Term | Rental Rate | Space Use | Condition | Available |
| 1st Floor | 2,000 SF | Negotiable | Upon Request | Retail | Partial Build-Out | Now |
1320 Griffin St - 1st Floor
- SPACE
- SIZE
- TERM
- RENTAL RATE
- SPACE USE
- CONDITION
- AVAILABLE
| Space | Size | Term | Rental Rate | Space Use | Condition | Available |
| 1st Floor | 7,227 SF | Negotiable | Upon Request | Flex | Shell Space | Now |
1408 S Akard St - 1st Floor
- SPACE
- SIZE
- TERM
- RENTAL RATE
- SPACE USE
- CONDITION
- AVAILABLE
- Fits 6 - 17 People
| Space | Size | Term | Rental Rate | Space Use | Condition | Available |
| 1st Floor | 2,048 SF | Negotiable | Upon Request | Office | - | Now |
1407 S Akard St - 1st Floor
- SPACE
- SIZE
- TERM
- RENTAL RATE
- SPACE USE
- CONDITION
- AVAILABLE
| Space | Size | Term | Rental Rate | Space Use | Condition | Available |
| 1st Floor | 5,000 SF | Negotiable | Upon Request | Retail | - | Now |
1305 S Akard St - 1st Floor
- SPACE
- SIZE
- TERM
- RENTAL RATE
- SPACE USE
- CONDITION
- AVAILABLE
| Space | Size | Term | Rental Rate | Space Use | Condition | Available |
| 1st Floor | 7,227 SF | Negotiable | Upon Request | Retail | Shell Space | Now |
1406 S Akard St - 1st Floor
PARK OVERVIEW
The Cedars, a once-quiet section of Dallas, is evolving into a vibrant new urban area. Home to trendy hotels like the Lorenzo, along with entertainment venues such as Alamo Drafthouse, GILLEY’S, and the South Side Ballroom, visitors are being drawn to this emerging shopping and entertainment area that is primed for rapid growth.








