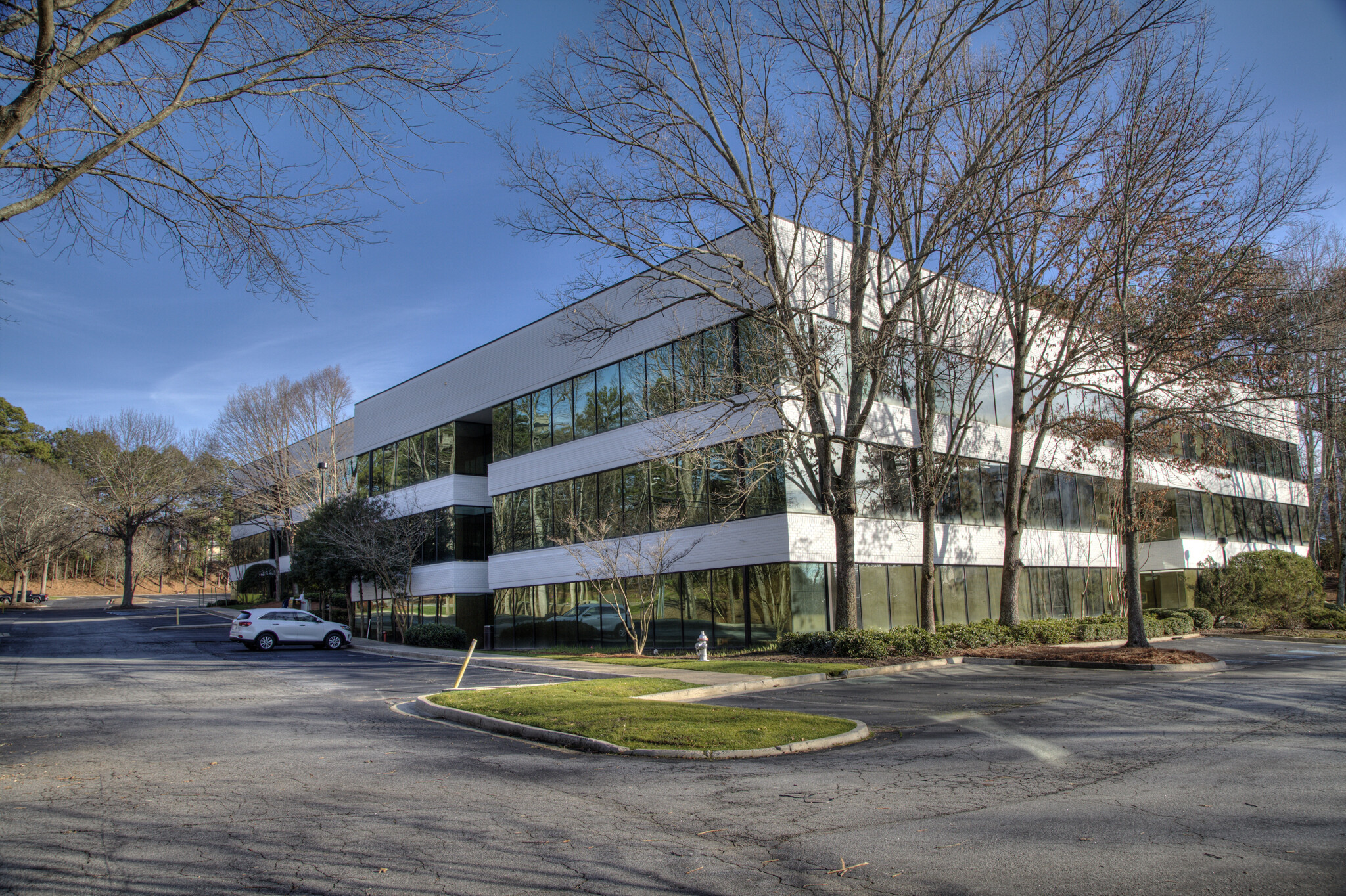Northridge Pavilion Office Park Atlanta, GA 30350 790 - 50,427 SF of Office Space Available
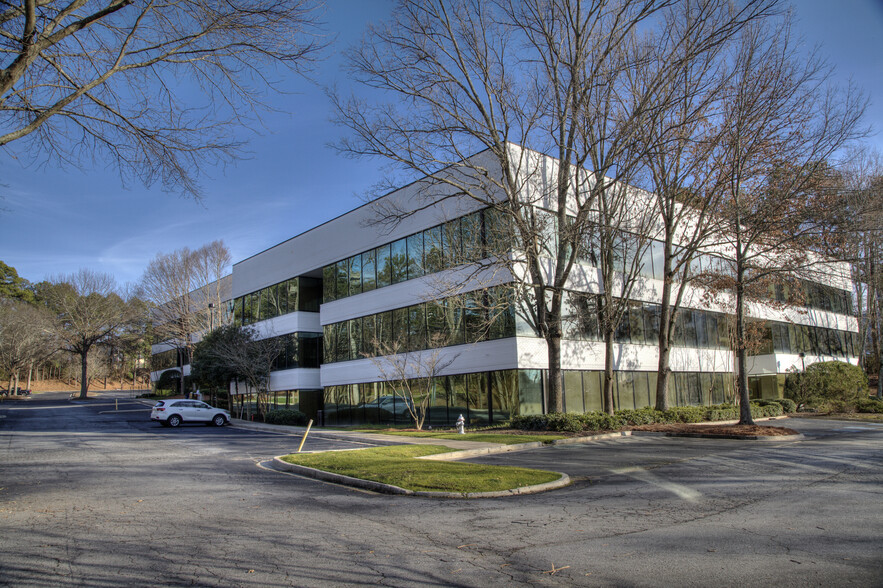
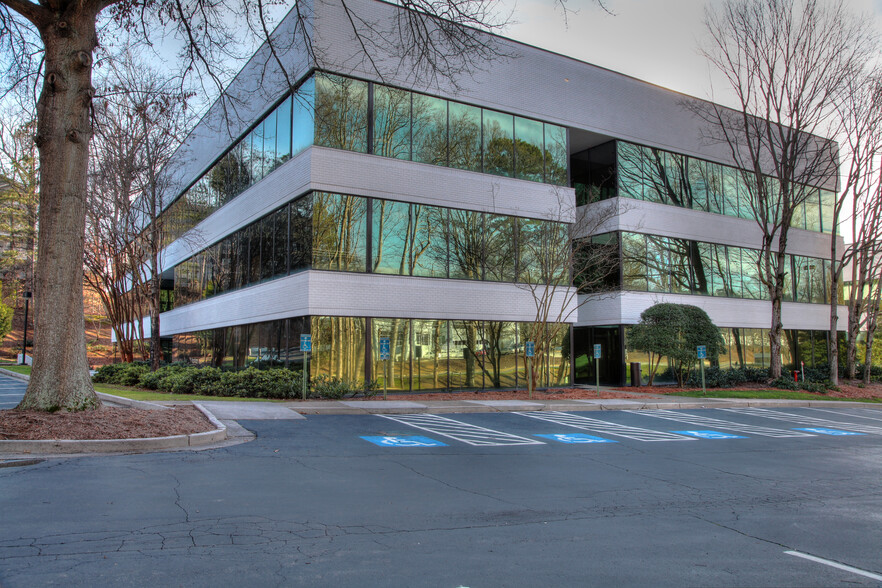
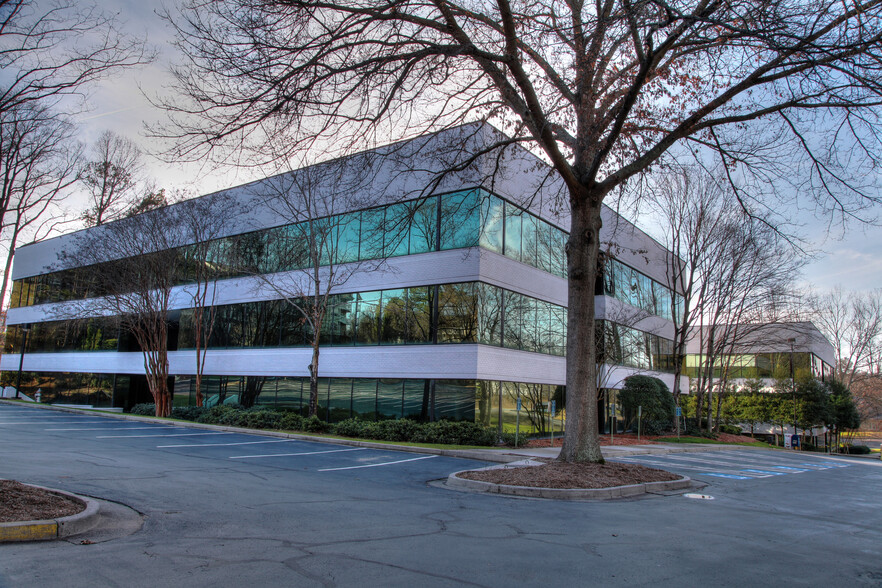
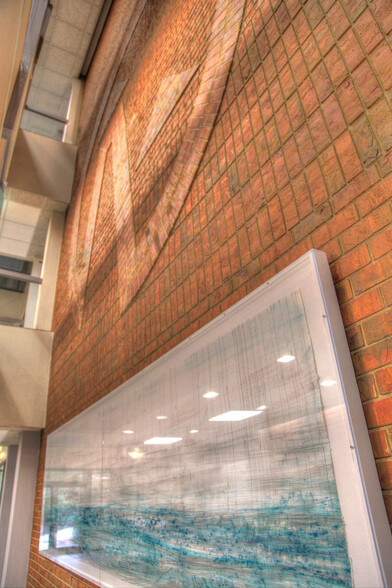
PARK HIGHLIGHTS
- Recently Renovated
- Up to 4.1 : 1,000 free parking
- Courtyard setting
- Fully sprinklered
- Local and engaged ownership
PARK FACTS
ALL AVAILABLE SPACES(11)
Display Rental Rate as
- SPACE
- SIZE
- TERM
- RENTAL RATE
- SPACE USE
- CONDITION
- AVAILABLE
Breakroom in suite.
- Rate includes utilities, building services and property expenses
- Open Floor Plan Layout
- 4 Private Offices
- Natural Light
- Fully Built-Out as Standard Office
- Fits 9 - 27 People
- 1 Conference Room
- Recently Renovated.
- Rate includes utilities, building services and property expenses
- Mostly Open Floor Plan Layout
- Fully Built-Out as Standard Office
- Fits 7 - 20 People
Breakroom in suite.
- Rate includes utilities, building services and property expenses
- Mostly Open Floor Plan Layout
- Natural Light
- Fully Built-Out as Standard Office
- Fits 10 - 31 People
- Recently Renovated.
Breakroom in suite.
- Rate includes utilities, building services and property expenses
- Mostly Open Floor Plan Layout
- 9 Private Offices
- Space is in Excellent Condition
- Natural Light
- Fully Built-Out as Standard Office
- Fits 18 - 108 People
- 1 Conference Room
- Can be combined with additional space(s) for up to 14,291 SF of adjacent space
- Recently Renovated.
Breakroom in suite.
- Rate includes utilities, building services and property expenses
- Office intensive layout
- Can be combined with additional space(s) for up to 14,291 SF of adjacent space
- Recently Renovated.
- Fully Built-Out as Standard Office
- Fits 13 - 108 People
- Natural Light
| Space | Size | Term | Rental Rate | Space Use | Condition | Available |
| 1st Floor, Ste 100 | 3,325 SF | Negotiable | $26.45 CAD/SF/YR | Office | Full Build-Out | Now |
| 1st Floor, Ste 105 | 2,463 SF | Negotiable | $26.45 CAD/SF/YR | Office | Full Build-Out | Now |
| 1st Floor, Ste 130 | 4,274-5,365 SF | Negotiable | $26.45 CAD/SF/YR | Office | Full Build-Out | Now |
| 3rd Floor, Ste 300 | 6,757-9,251 SF | Negotiable | $26.45 CAD/SF/YR | Office | Full Build-Out | Now |
| 3rd Floor, Ste 310 | 5,040 SF | Negotiable | $26.45 CAD/SF/YR | Office | Full Build-Out | Now |
1301 Hightower Trl - 1st Floor - Ste 100
1301 Hightower Trl - 1st Floor - Ste 105
1301 Hightower Trl - 1st Floor - Ste 130
1301 Hightower Trl - 3rd Floor - Ste 300
1301 Hightower Trl - 3rd Floor - Ste 310
- SPACE
- SIZE
- TERM
- RENTAL RATE
- SPACE USE
- CONDITION
- AVAILABLE
- Rate includes utilities, building services and property expenses
- Mostly Open Floor Plan Layout
- Fully Built-Out as Standard Office
- Fits 10 - 30 People
Breakroom in suite.
- Rate includes utilities, building services and property expenses
- Open Floor Plan Layout
- Space is in Excellent Condition
- Open-Plan
- Partially Built-Out as Standard Office
- Fits 2 - 7 People
- Natural Light
- Recently Renovated.
Breakroom in suite.
- Rate includes utilities, building services and property expenses
- Fits 7 - 23 People
- 1 Conference Room
- Natural Light
- Fully Built-Out as Standard Office
- 6 Private Offices
- Space is in Excellent Condition
- Recently Renovated.
Breakroom in suite.
- Rate includes utilities, building services and property expenses
- Fits 7 - 21 People
- 1 Conference Room
- Natural Light
- Fully Built-Out as Standard Office
- 6 Private Offices
- Space is in Excellent Condition
- Recently Renovated.
Breakroom in suite.
- Rate includes utilities, building services and property expenses
- Fits 31 - 99 People
- 1 Conference Room
- Natural Light
- Fully Built-Out as Standard Office
- 17 Private Offices
- Space is in Excellent Condition
- Recently Renovated.
Breakroom in suite.
- Rate includes utilities, building services and property expenses
- Fits 7 - 23 People
- Space is in Excellent Condition
- Recently Renovated.
- Fully Built-Out as Standard Office
- 4 Private Offices
- Natural Light
| Space | Size | Term | Rental Rate | Space Use | Condition | Available |
| 1st Floor, Ste 105 | 3,720 SF | Negotiable | $26.45 CAD/SF/YR | Office | Full Build-Out | Now |
| 1st Floor, Ste 150 | 790 SF | Negotiable | $26.45 CAD/SF/YR | Office | Partial Build-Out | 30 Days |
| 1st Floor, Ste 160 | 2,775 SF | Negotiable | $26.45 CAD/SF/YR | Office | Full Build-Out | 30 Days |
| 2nd Floor, Ste 240 | 2,544 SF | Negotiable | $26.45 CAD/SF/YR | Office | Full Build-Out | 30 Days |
| 3rd Floor, Ste 315 | 12,358 SF | Negotiable | $26.45 CAD/SF/YR | Office | Full Build-Out | Now |
| 3rd Floor, Ste 320 | 2,796 SF | Negotiable | $26.45 CAD/SF/YR | Office | Full Build-Out | Now |
1303 Hightower Trl - 1st Floor - Ste 105
1303 Hightower Trl - 1st Floor - Ste 150
1303 Hightower Trl - 1st Floor - Ste 160
1303 Hightower Trl - 2nd Floor - Ste 240
1303 Hightower Trl - 3rd Floor - Ste 315
1303 Hightower Trl - 3rd Floor - Ste 320
PARK OVERVIEW
PROPERTY HIGHLIGHTS: - Two, three-story building - Full height glass - Move-In Ready suites available - Building Signage Available LOCATION: - Immediate access to GA-400 & Roswell Rd - MARTA accessible - Minutes away from many parks and trail systems - Selection of neighboring restaurants and retail - Close proximity to Cherokee Country Club and Dunwoody Country Club
- Courtyard
- Signage
- Monument Signage















