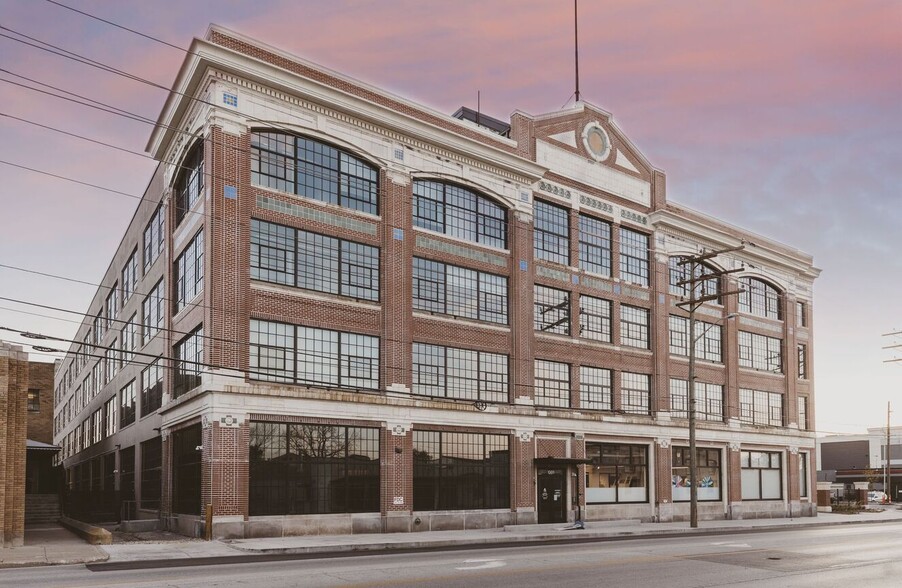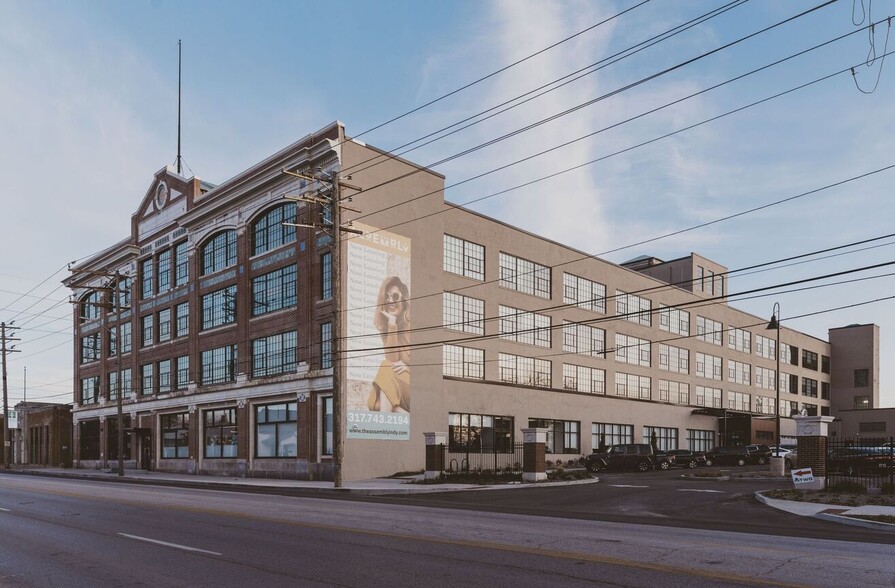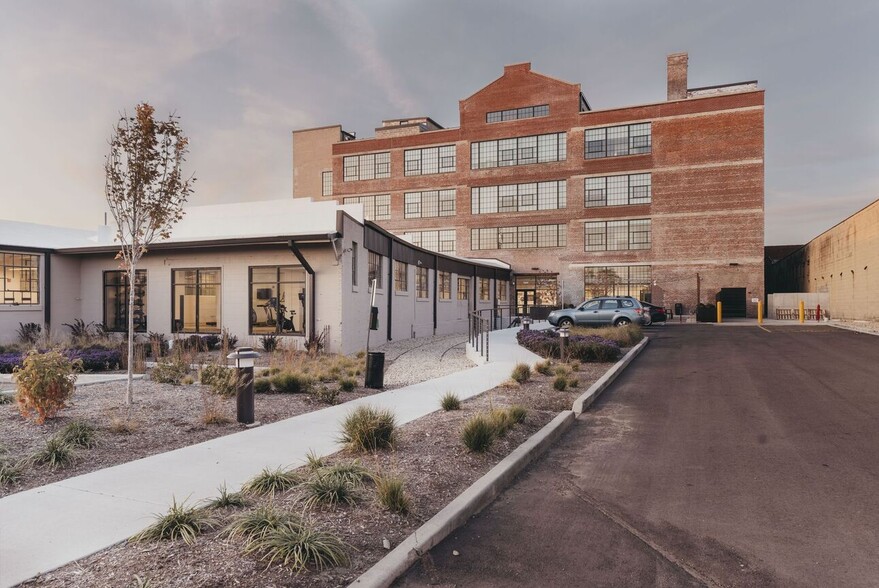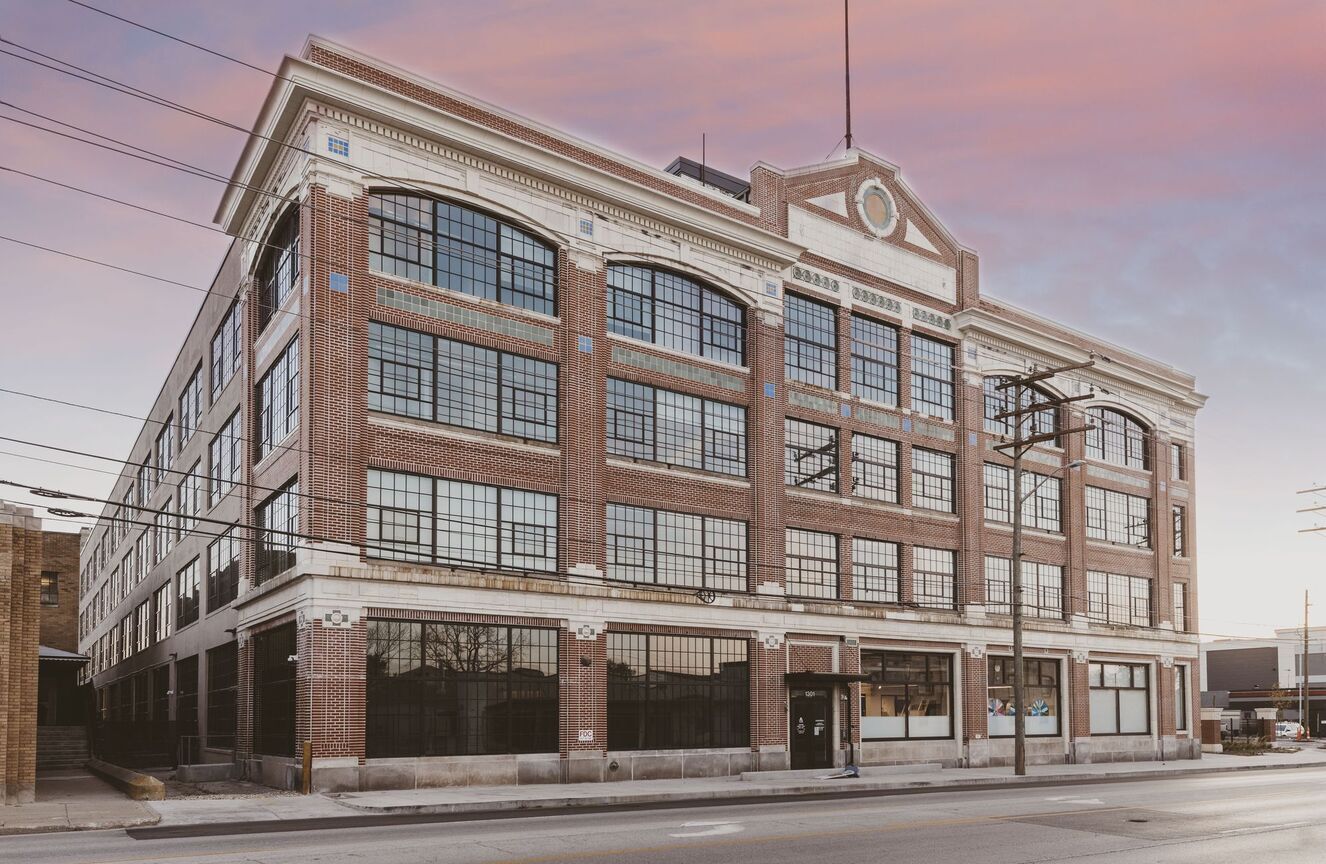
This feature is unavailable at the moment.
We apologize, but the feature you are trying to access is currently unavailable. We are aware of this issue and our team is working hard to resolve the matter.
Please check back in a few minutes. We apologize for the inconvenience.
- LoopNet Team
thank you

Your email has been sent!
1301 E Washington St
5,680 - 36,140 SF of Space Available in Indianapolis, IN 46201



all available spaces(3)
Display Rental Rate as
- Space
- Size
- Term
- Rental Rate
- Space Use
- Condition
- Available
Large first floor office space available for lease. Can be combined with suites 2 and 3.
- Rate includes utilities, building services and property expenses
- Floor to ceiling windows.
- Can be combined with additional space(s) for up to 36,140 SF of adjacent space
- Charming architectural details
Move in ready suites (furniture negotiable), can be combined with suite 3
- Rate includes utilities, building services and property expenses
- Mostly Open Floor Plan Layout
- Can be combined with additional space(s) for up to 36,140 SF of adjacent space
- Floor to ceiling windows.
- Fully Built-Out as Standard Office
- Space is in Excellent Condition
- Charming architectural details.
Can be leased as an extension of suite 2
- Rate includes utilities, building services and property expenses
- Open Floor Plan Layout
- Charming architectural details.
- Fully Built-Out as Standard Office
- Can be combined with additional space(s) for up to 36,140 SF of adjacent space
- Floor to ceiling windows.
| Space | Size | Term | Rental Rate | Space Use | Condition | Available |
| 1st Floor, Ste 1 | 23,640 SF | Negotiable | $28.35 CAD/SF/YR $2.36 CAD/SF/MO $305.15 CAD/m²/YR $25.43 CAD/m²/MO $55,848 CAD/MO $670,180 CAD/YR | Office | - | Now |
| 1st Floor, Ste 2 | 6,820 SF | Negotiable | $28.35 CAD/SF/YR $2.36 CAD/SF/MO $305.15 CAD/m²/YR $25.43 CAD/m²/MO $16,112 CAD/MO $193,343 CAD/YR | Office/Retail | Full Build-Out | Now |
| 1st Floor, Ste 3 | 5,680 SF | Negotiable | $28.35 CAD/SF/YR $2.36 CAD/SF/MO $305.15 CAD/m²/YR $25.43 CAD/m²/MO $13,419 CAD/MO $161,025 CAD/YR | Office/Retail | Full Build-Out | Now |
1st Floor, Ste 1
| Size |
| 23,640 SF |
| Term |
| Negotiable |
| Rental Rate |
| $28.35 CAD/SF/YR $2.36 CAD/SF/MO $305.15 CAD/m²/YR $25.43 CAD/m²/MO $55,848 CAD/MO $670,180 CAD/YR |
| Space Use |
| Office |
| Condition |
| - |
| Available |
| Now |
1st Floor, Ste 2
| Size |
| 6,820 SF |
| Term |
| Negotiable |
| Rental Rate |
| $28.35 CAD/SF/YR $2.36 CAD/SF/MO $305.15 CAD/m²/YR $25.43 CAD/m²/MO $16,112 CAD/MO $193,343 CAD/YR |
| Space Use |
| Office/Retail |
| Condition |
| Full Build-Out |
| Available |
| Now |
1st Floor, Ste 3
| Size |
| 5,680 SF |
| Term |
| Negotiable |
| Rental Rate |
| $28.35 CAD/SF/YR $2.36 CAD/SF/MO $305.15 CAD/m²/YR $25.43 CAD/m²/MO $13,419 CAD/MO $161,025 CAD/YR |
| Space Use |
| Office/Retail |
| Condition |
| Full Build-Out |
| Available |
| Now |
1st Floor, Ste 1
| Size | 23,640 SF |
| Term | Negotiable |
| Rental Rate | $28.35 CAD/SF/YR |
| Space Use | Office |
| Condition | - |
| Available | Now |
Large first floor office space available for lease. Can be combined with suites 2 and 3.
- Rate includes utilities, building services and property expenses
- Can be combined with additional space(s) for up to 36,140 SF of adjacent space
- Floor to ceiling windows.
- Charming architectural details
1st Floor, Ste 2
| Size | 6,820 SF |
| Term | Negotiable |
| Rental Rate | $28.35 CAD/SF/YR |
| Space Use | Office/Retail |
| Condition | Full Build-Out |
| Available | Now |
Move in ready suites (furniture negotiable), can be combined with suite 3
- Rate includes utilities, building services and property expenses
- Fully Built-Out as Standard Office
- Mostly Open Floor Plan Layout
- Space is in Excellent Condition
- Can be combined with additional space(s) for up to 36,140 SF of adjacent space
- Charming architectural details.
- Floor to ceiling windows.
1st Floor, Ste 3
| Size | 5,680 SF |
| Term | Negotiable |
| Rental Rate | $28.35 CAD/SF/YR |
| Space Use | Office/Retail |
| Condition | Full Build-Out |
| Available | Now |
Can be leased as an extension of suite 2
- Rate includes utilities, building services and property expenses
- Fully Built-Out as Standard Office
- Open Floor Plan Layout
- Can be combined with additional space(s) for up to 36,140 SF of adjacent space
- Charming architectural details.
- Floor to ceiling windows.
Property Overview
1301 E Washington St in Indianapolis, Indiana is a 200,000-square-foot Office property with move in ready suites, floor to ceiling windows, exposed ceiling, surface parking, and Ash & Elm Cider restaurant on site.
- Restaurant
- High Ceilings
PROPERTY FACTS
Presented by

1301 E Washington St
Hmm, there seems to have been an error sending your message. Please try again.
Thanks! Your message was sent.



