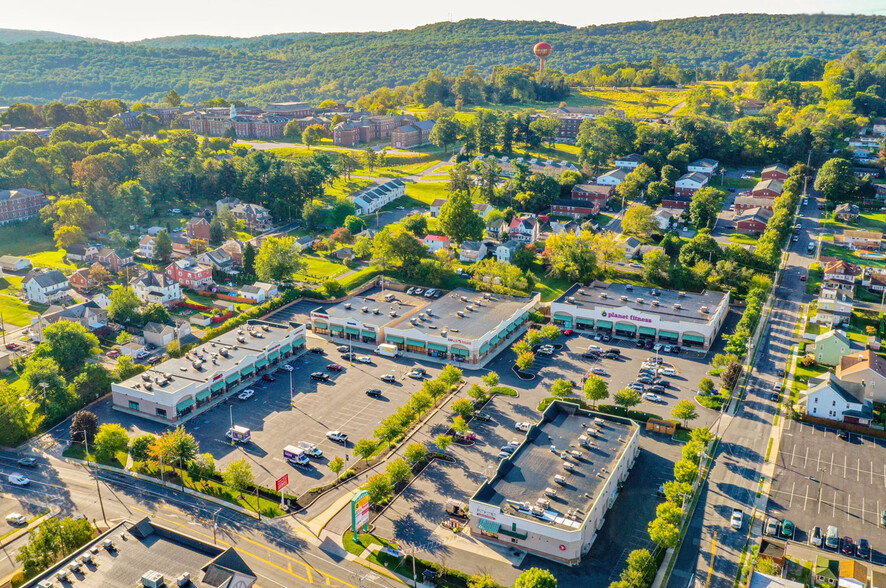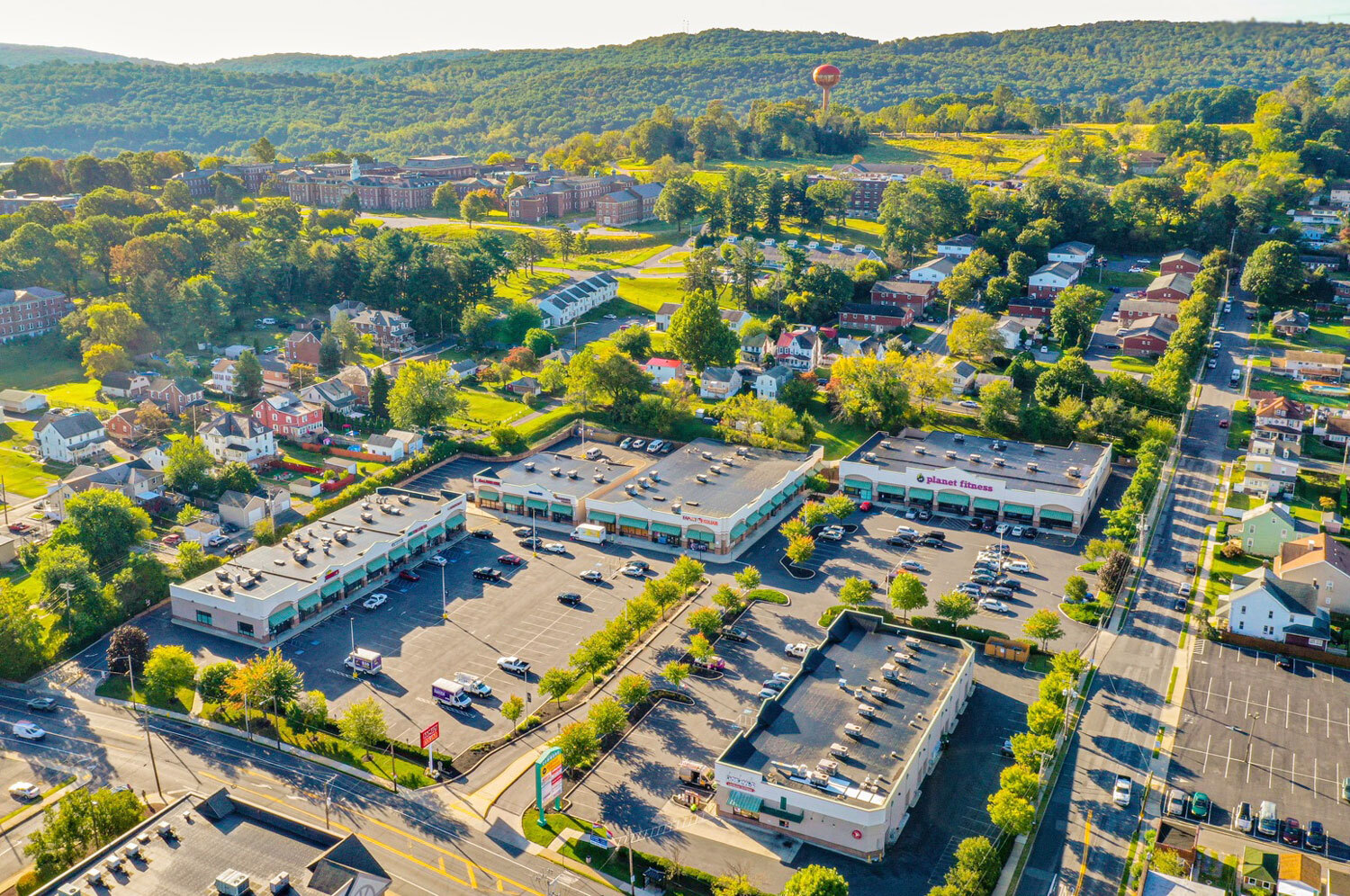Allentown Commons 1300-1320 Hanover Ave 1,880 - 13,492 SF of Space Available in Allentown, PA 18109



HIGHLIGHTS
- Optional built to suit retail/office space designed to fit your individual needs
- 342 parking spaces with handicap accessibility
- Separate utilities for each suite
- High-speed internet access available
Display Rental Rate as
- SPACE
- SIZE
- TERM
- RENTAL RATE
- RENT TYPE
| Space | Size | Term | Rental Rate | Rent Type | ||
| 1st Floor | 2,428 SF | Negotiable | Upon Request | Negotiable | ||
| 1st Floor, Ste 1382 | 1,880 SF | Negotiable | Upon Request | Negotiable | ||
| 1st Floor, Ste 1384-1386 | 3,759 SF | Negotiable | Upon Request | Negotiable |
1302 Hanover Ave - 1st Floor
- Fully Built-Out as Standard Retail Space
- Mostly Open Floor Plan Layout
- Fits 7 - 20 People
1302 Hanover Ave - 1st Floor - Ste 1382
- Fully Built-Out as Standard Office
- Mostly Open Floor Plan Layout
- Fits 5 - 16 People
- Can be combined with additional space(s) for up to 5,639 SF of adjacent space
1302 Hanover Ave - 1st Floor - Ste 1384-1386
- Fully Built-Out as Standard Retail Space
- Open Floor Plan Layout
- Fits 10 - 31 People
- Can be combined with additional space(s) for up to 5,639 SF of adjacent space
- SPACE
- SIZE
- TERM
- RENTAL RATE
- RENT TYPE
| Space | Size | Term | Rental Rate | Rent Type | ||
| 1st Floor | 2,428 SF | Negotiable | Upon Request | Negotiable | ||
| 1st Floor, Ste 1382 | 1,880 SF | Negotiable | Upon Request | Negotiable | ||
| 1st Floor, Ste 1384-1386 | 3,759 SF | Negotiable | Upon Request | Negotiable | ||
| 1st Floor, Ste 1408 | 2,150 SF | Negotiable | Upon Request | TBD | ||
| 1st Floor, Ste 1418-1420 | 3,275 SF | 1-5 Years | Upon Request | Negotiable |
1302 Hanover Ave - 1st Floor
- Fully Built-Out as Standard Retail Space
- Mostly Open Floor Plan Layout
- Fits 7 - 20 People
1302 Hanover Ave - 1st Floor - Ste 1382
- Fully Built-Out as Standard Office
- Mostly Open Floor Plan Layout
- Fits 5 - 16 People
- Can be combined with additional space(s) for up to 5,639 SF of adjacent space
1302 Hanover Ave - 1st Floor - Ste 1384-1386
- Fully Built-Out as Standard Retail Space
- Open Floor Plan Layout
- Fits 10 - 31 People
- Can be combined with additional space(s) for up to 5,639 SF of adjacent space
1302 Hanover Ave - 1st Floor - Ste 1408
- Fully Built-Out as Standard Retail Space
- Located in-line with other retail
1302 Hanover Ave - 1st Floor - Ste 1418-1420
Optional built-to-suit retail/office space.
- Fully Built-Out as Standard Retail Space
- Highly Desirable End Cap Space
- Central Air Conditioning
- High speed internet access
SITE PLAN
PROPERTY FACTS
| Total Space Available | 13,492 SF |
| Max. Contiguous | 5,639 SF |
| Center Type | Neighborhood Center |
| Parking | 1,710 Spaces |
| Stores | 20 |
| Center Properties | 5 |
| Gross Leasable Area | 75,824 SF |
| Total Land Area | 33.25 AC |
| Year Built | 1982 |
ABOUT THE PROPERTY
Allentown Commons is a contemporary styled one-story, five building shopping center with decorative aluminum and large storefront windows. The community based shopping center offers 70,612 sf (+/-) of tenant space with professionally landscaped and managed grounds. Allentown Commons is situated in a densely populated residential area and is readily accessible from Routes 22, 222, 78 and 476.
- Pylon Sign
- Signalized Intersection
- Enclosed Mall
NEARBY MAJOR RETAILERS



















