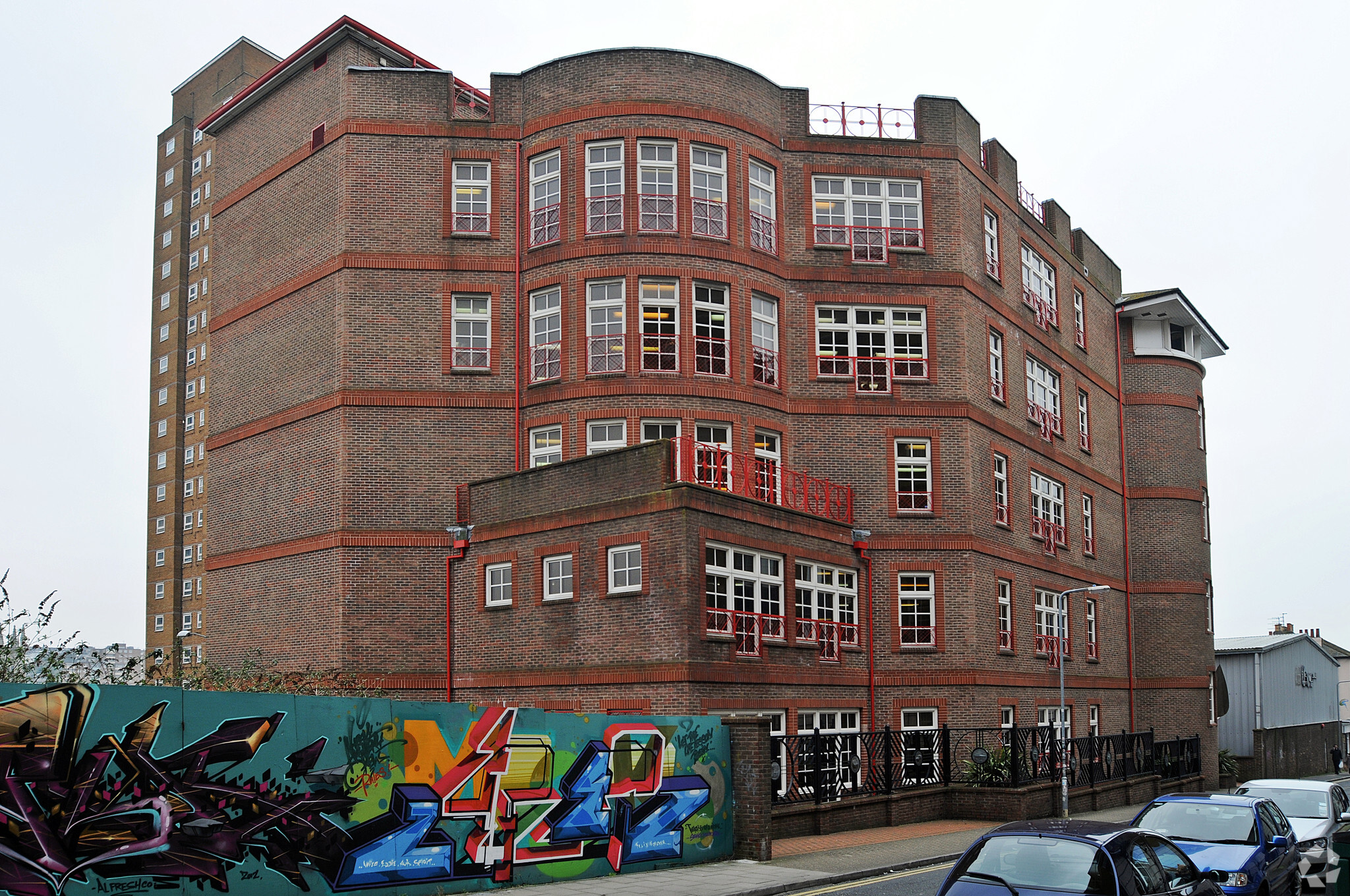Britannia House 13-21 Station St 3,506 - 7,155 SF of Office Space Available in Brighton BN1 4DE
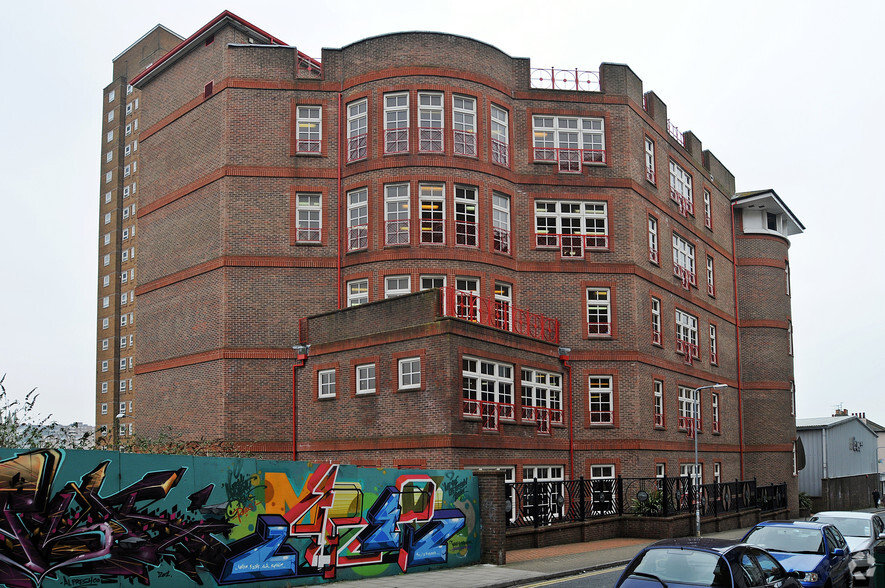
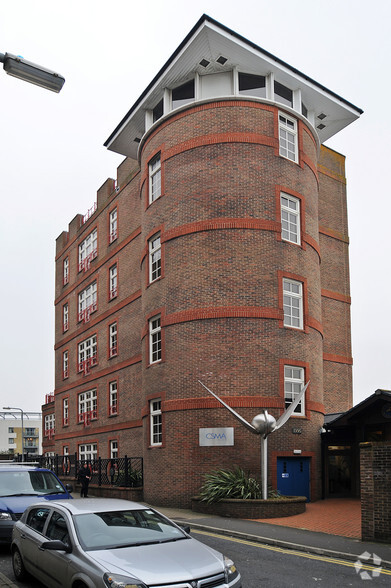
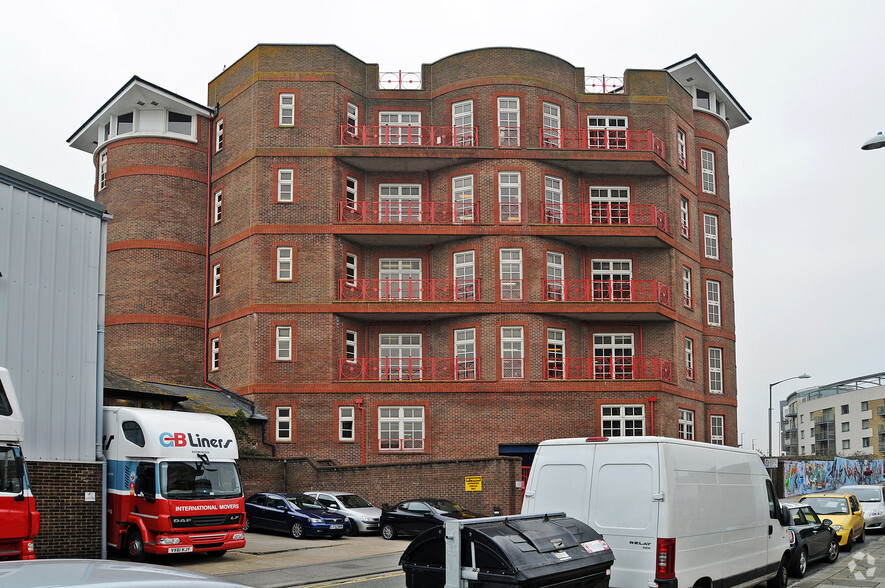
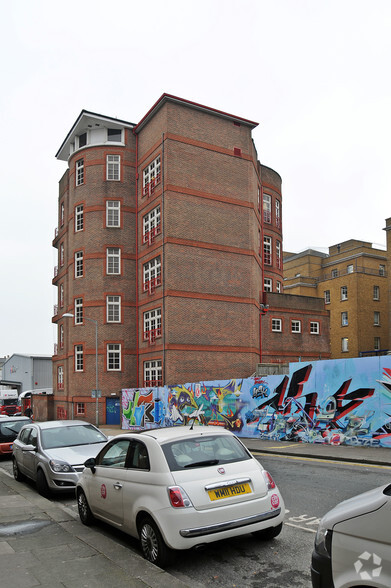
SUBLEASE HIGHLIGHTS
- Close to Brighton rail and bus station
- Good local amenities
- Ample parking facilities
ALL AVAILABLE SPACES(2)
Display Rental Rate as
- SPACE
- SIZE
- TERM
- RENTAL RATE
- SPACE USE
- CONDITION
- AVAILABLE
The available accommodation is arranged across the upper ground and first floors of this modern, purpose-built office building. The space offers a predominantly open plan layout, fitted with Cat5 cabling. Additional features include secure underground cycle and car parking, and dedicated male and female WC facilities. The building also benefits from a staffed reception area, passenger lifts, and kitchen facilities
- Use Class: E
- Partially Built-Out as Standard Office
- Fits 9 - 29 People
- Closed Circuit Television Monitoring (CCTV)
- Energy Performance Rating - B
- Raised access floors and LED lighting
- Open plan style office accommodation
- Sublease space available from current tenant
- Mostly Open Floor Plan Layout
- Can be combined with additional space(s) for up to 7,155 SF of adjacent space
- Natural Light
- Professional Lease
- Available on a floor by floor basis or combines
The available accommodation is arranged across the upper ground and first floors of this modern, purpose-built office building. The space offers a predominantly open plan layout, fitted with Cat5 cabling. Additional features include secure underground cycle and car parking, and dedicated male and female WC facilities. The building also benefits from a staffed reception area, passenger lifts, and kitchen facilities
- Use Class: E
- Partially Built-Out as Standard Office
- Fits 10 - 30 People
- Closed Circuit Television Monitoring (CCTV)
- Energy Performance Rating - B
- Raised access floors and LED lighting
- Open plan style office accommodation
- Sublease space available from current tenant
- Mostly Open Floor Plan Layout
- Can be combined with additional space(s) for up to 7,155 SF of adjacent space
- Natural Light
- Professional Lease
- Available on a floor by floor basis or combines
| Space | Size | Term | Rental Rate | Space Use | Condition | Available |
| Ground, Ste Upper | 3,506 SF | Negotiable | $46.27 CAD/SF/YR | Office | Partial Build-Out | Now |
| 1st Floor | 3,649 SF | Negotiable | $46.27 CAD/SF/YR | Office | Partial Build-Out | Now |
Ground, Ste Upper
| Size |
| 3,506 SF |
| Term |
| Negotiable |
| Rental Rate |
| $46.27 CAD/SF/YR |
| Space Use |
| Office |
| Condition |
| Partial Build-Out |
| Available |
| Now |
1st Floor
| Size |
| 3,649 SF |
| Term |
| Negotiable |
| Rental Rate |
| $46.27 CAD/SF/YR |
| Space Use |
| Office |
| Condition |
| Partial Build-Out |
| Available |
| Now |
PROPERTY OVERVIEW
The property is located just north of Brighton’s popular North Laine area, on the west side of Station Street, within the recently developed New England Quarter. Brighton Station is only a 3-minute walk away, providing excellent transport links. The area is also accessible by car and public transport, making it convenient for staff and visitors alike.
- Raised Floor




