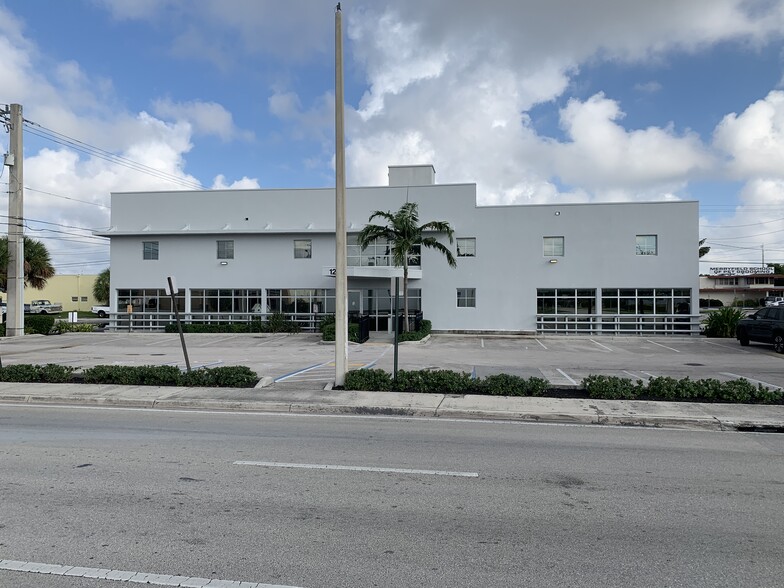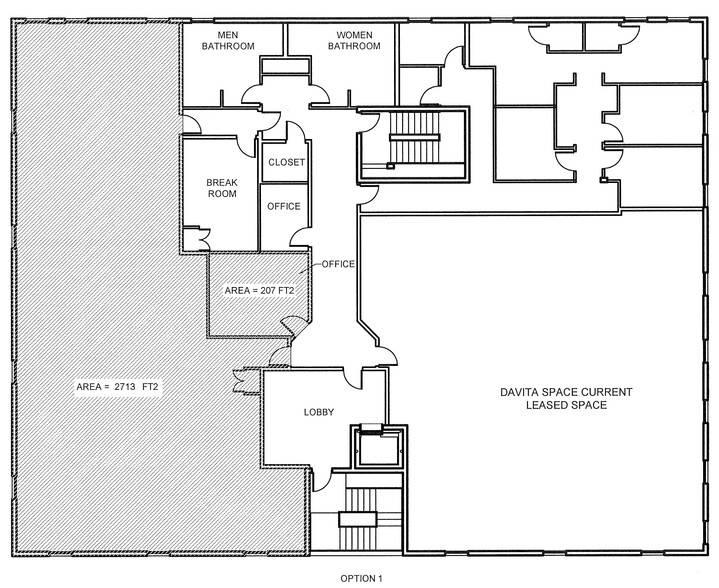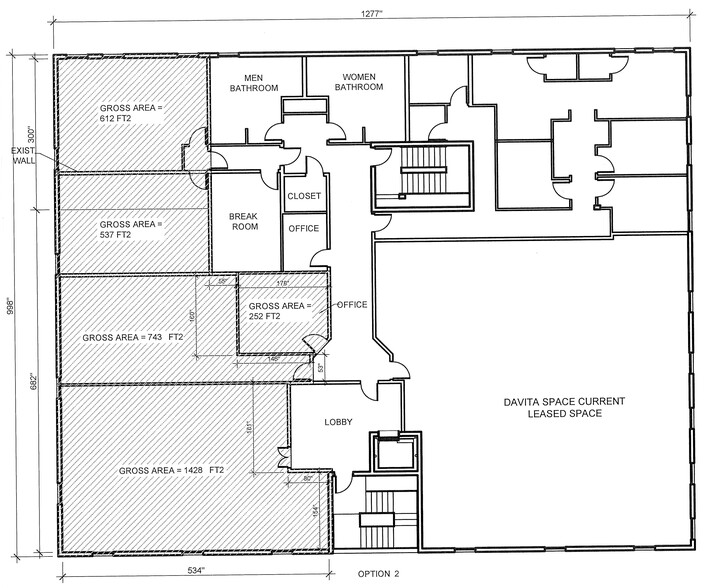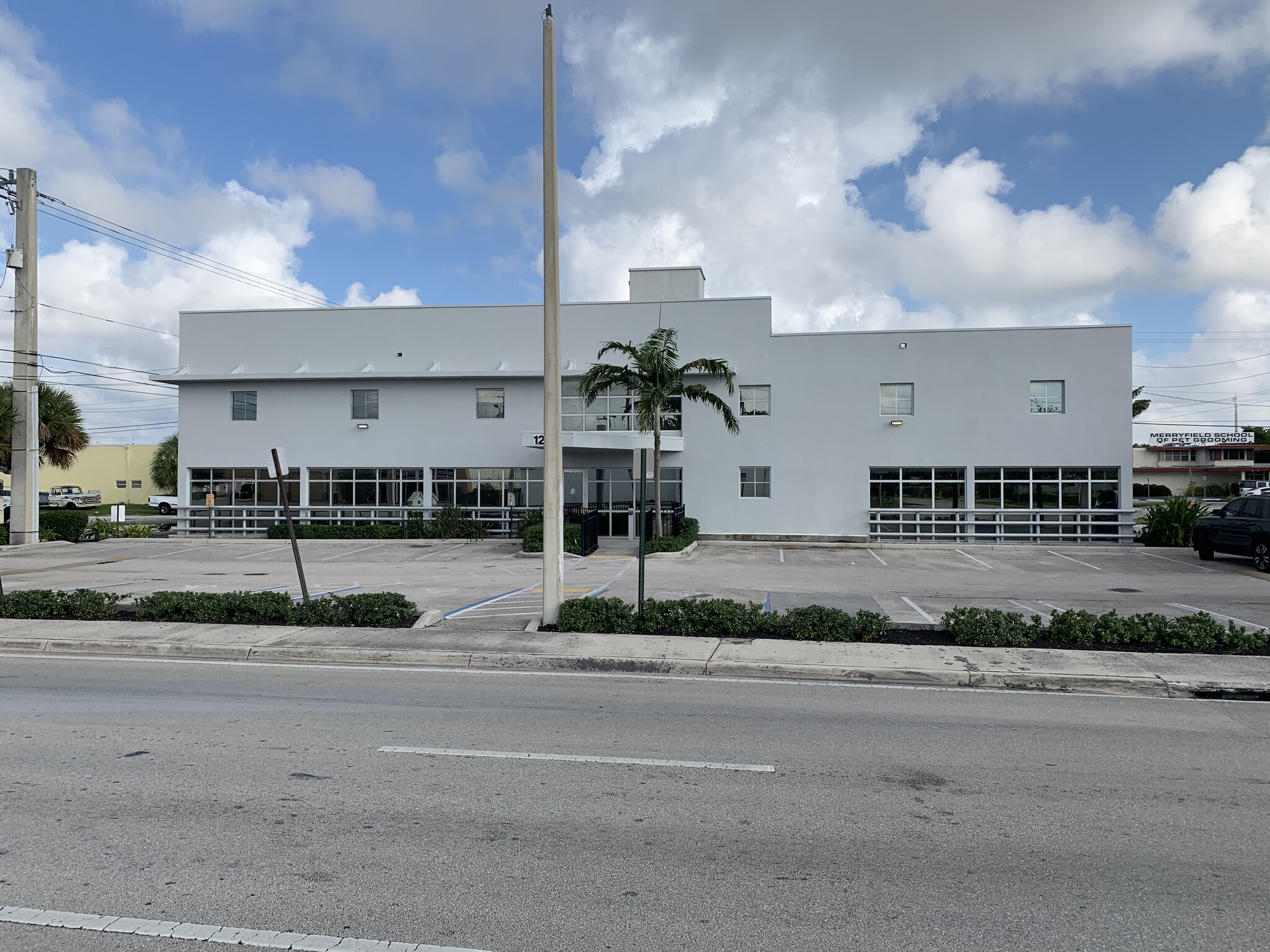
This feature is unavailable at the moment.
We apologize, but the feature you are trying to access is currently unavailable. We are aware of this issue and our team is working hard to resolve the matter.
Please check back in a few minutes. We apologize for the inconvenience.
- LoopNet Team
thank you

Your email has been sent!
Build-to-Suit Medical/Office Space 1299 E Commercial Blvd
207 - 2,920 SF of Office/Medical Space Available in Oakland Park, FL 33334



Highlights
- Convenient location near major hospitals, Cypress Creek Business District, hotels and restaurants
- Average Daily Traffic: ±55,000 vehicles
- First Generation Professional Medical/Office Space Suites
all available space(1)
Display Rental Rate as
- Space
- Size
- Term
- Rental Rate
- Space Use
- Condition
- Available
• First Generation Professional Medical/Office Space suites - many options available: ±207 SF, ±537 SF, ±612 SF, ±743 SF, ±1,428 SF, ±2,103 SF, ±2,713 SF, ±2,920 SF • Parking: 4.0/1000 • Zoned: B-1, City of Oakland Park • Convenient location near major hospitals, Cypress Creek Business District, hotels and restaurants • Average Daily Traffic: ±55,000 vehicles
- Lease rate does not include utilities, property expenses or building services
- Fits 1 - 24 People
- Central Air Conditioning
- Mostly Open Floor Plan Layout
- Space is in Excellent Condition
| Space | Size | Term | Rental Rate | Space Use | Condition | Available |
| 2nd Floor, Ste 202 | 207-2,920 SF | 1-5 Years | $42.52 CAD/SF/YR $3.54 CAD/SF/MO $457.73 CAD/m²/YR $38.14 CAD/m²/MO $10,348 CAD/MO $124,170 CAD/YR | Office/Medical | Partial Build-Out | Now |
2nd Floor, Ste 202
| Size |
| 207-2,920 SF |
| Term |
| 1-5 Years |
| Rental Rate |
| $42.52 CAD/SF/YR $3.54 CAD/SF/MO $457.73 CAD/m²/YR $38.14 CAD/m²/MO $10,348 CAD/MO $124,170 CAD/YR |
| Space Use |
| Office/Medical |
| Condition |
| Partial Build-Out |
| Available |
| Now |
2nd Floor, Ste 202
| Size | 207-2,920 SF |
| Term | 1-5 Years |
| Rental Rate | $42.52 CAD/SF/YR |
| Space Use | Office/Medical |
| Condition | Partial Build-Out |
| Available | Now |
• First Generation Professional Medical/Office Space suites - many options available: ±207 SF, ±537 SF, ±612 SF, ±743 SF, ±1,428 SF, ±2,103 SF, ±2,713 SF, ±2,920 SF • Parking: 4.0/1000 • Zoned: B-1, City of Oakland Park • Convenient location near major hospitals, Cypress Creek Business District, hotels and restaurants • Average Daily Traffic: ±55,000 vehicles
- Lease rate does not include utilities, property expenses or building services
- Mostly Open Floor Plan Layout
- Fits 1 - 24 People
- Space is in Excellent Condition
- Central Air Conditioning
Property Overview
• First Generation Professional Medical/Office Space suites - many options available: ±207 SF, ±537 SF, ±612 SF, ±743 SF, ±1,428 SF, ±2,103 SF, ±2,713 SF, ±2,920 SF • Parking: 4.0/1000 • Zoned: B-1, City of Oakland Park • Convenient location near major hospitals, Cypress Creek Business District, hotels and restaurants • Average Daily Traffic: ±55,000 vehicles
- Signage
- Central Heating
- Drop Ceiling
- Air Conditioning
PROPERTY FACTS
Presented by

Build-to-Suit Medical/Office Space | 1299 E Commercial Blvd
Hmm, there seems to have been an error sending your message. Please try again.
Thanks! Your message was sent.






