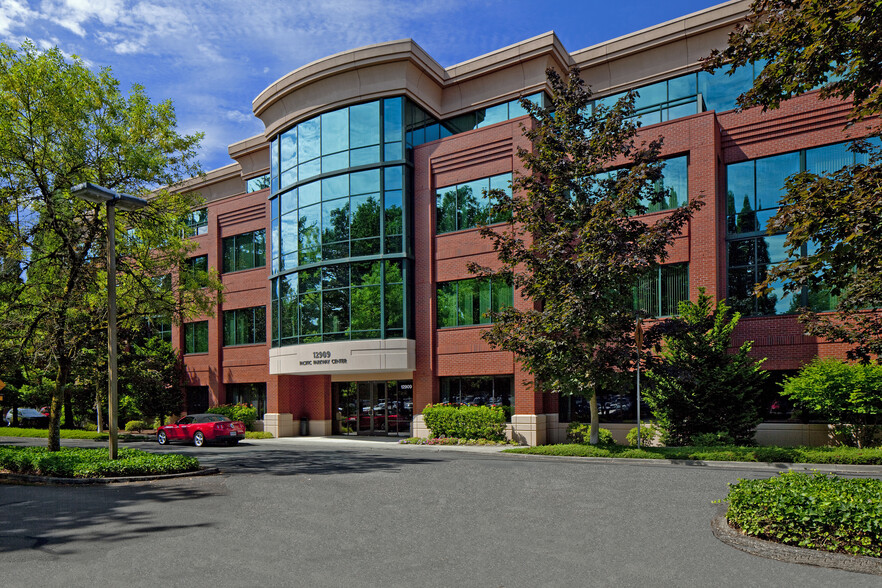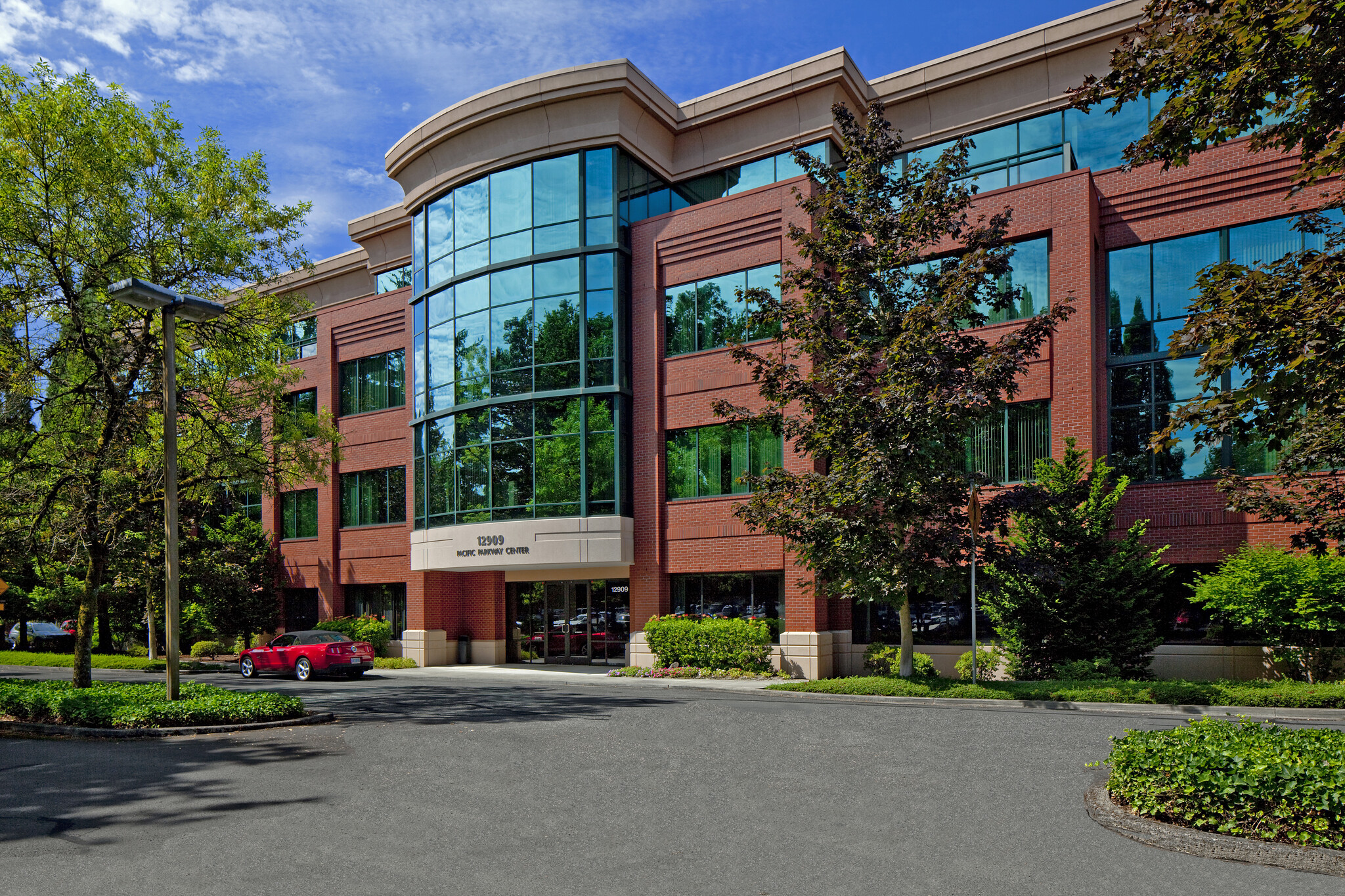Pacific Parkway Center Tigard, OR 97223 1,366 - 63,954 SF of Office Space Available

PARK HIGHLIGHTS
- Office Space for lease
PARK FACTS
| Total Space Available | 63,954 SF |
| Min. Divisible | 1,366 SF |
| Park Type | Industrial Park |
| Cross Streets | SW Hampton |
ALL AVAILABLE SPACES(7)
Display Rental Rate as
- SPACE
- SIZE
- TERM
- RENTAL RATE
- SPACE USE
- CONDITION
- AVAILABLE
Standalone opportunity 40,250 sq. ft. office divisible to ±20,000 sq. ft. Available January 2025
- Lease rate does not include utilities, property expenses or building services
- Office intensive layout
- 1 Conference Room
- Central Air Conditioning
- Standalone opportunitiy
- On-site workout facility
- Fully Built-Out as Standard Office
- Fits 50 - 322 People
- Space is in Excellent Condition
- Kitchen
- Upgraded, modern finishes
- Private patio
| Space | Size | Term | Rental Rate | Space Use | Condition | Available |
| 1st Floor | 20,000-40,250 SF | 1-10 Years | $33.79 CAD/SF/YR | Office | Full Build-Out | 30 Days |
6600 SW Hampton St - 1st Floor
- SPACE
- SIZE
- TERM
- RENTAL RATE
- SPACE USE
- CONDITION
- AVAILABLE
- Rate includes utilities, building services and property expenses
- Mostly Open Floor Plan Layout
- Space is in Excellent Condition
- Fully Built-Out as Standard Office
- Fits 10 - 30 People
- Rate includes utilities, building services and property expenses
- Mostly Open Floor Plan Layout
- 4 Private Offices
- Natural Light
- Upgraded, modern finishes
- Nearby amenities and services
- Fully Built-Out as Standard Office
- Fits 5 - 16 People
- Space is in Excellent Condition
- Building conference room
- 4/1,000 parking ratio
4,864 sq. ft. office space available for lease.
- Rate includes utilities, building services and property expenses
- Mostly Open Floor Plan Layout
- 4 Private Offices
- Space is in Excellent Condition
- Building conference room
- Two suite entrances
- Nearby amenities and services
- Fully Built-Out as Standard Office
- Fits 13 - 39 People
- 1 Conference Room
- Central Air Conditioning
- Upgraded, modern finishes
- Outdoor seating area
- Immediate access to Interstates 5 and 217
1,366 sq. ft. office space available for lease.
- Rate includes utilities, building services and property expenses
- Fits 4 - 11 People
- 1 Conference Room
- Central Air Conditioning
- Building conference room
- Immediate access to Interstates 5 and 217
- Fully Built-Out as Standard Office
- 3 Private Offices
- Space is in Excellent Condition
- Common Parts WC Facilities
- Upgraded common areas
8,395 sq. ft. divisible office space available for lease.
- Rate includes utilities, building services and property expenses
- Fits 9 - 68 People
- 1 Conference Room
- Central Air Conditioning
- Building conference room
- Nearby amenities and services
- Fully Built-Out as Standard Office
- 6 Private Offices
- Space is in Excellent Condition
- Natural Light
- Upgraded, modern finishes
3,512 SqFt office space available for lease.
- Rate includes utilities, building services and property expenses
- Mostly Open Floor Plan Layout
- 5 Private Offices
- Space is in Excellent Condition
- Smoke Detector
- Upgraded, modern finishes
- Fully Built-Out as Standard Office
- Fits 9 - 29 People
- 1 Conference Room
- Central Air Conditioning
- Building conference room
| Space | Size | Term | Rental Rate | Space Use | Condition | Available |
| 1st Floor, Ste 160 | 3,653 SF | 1-10 Years | $50.68 CAD/SF/YR | Office | Full Build-Out | 2025-05-01 |
| 1st Floor, Ste 170 | 1,914 SF | 1-10 Years | $50.68 CAD/SF/YR | Office | Full Build-Out | 30 Days |
| 1st Floor, Ste 190 | 4,864 SF | 1-10 Years | $50.68 CAD/SF/YR | Office | Full Build-Out | Now |
| 2nd Floor, Ste 290 | 1,366 SF | 1-10 Years | $50.68 CAD/SF/YR | Office | Full Build-Out | Now |
| 3rd Floor, Ste 320 | 3,375-8,395 SF | 1-10 Years | $50.68 CAD/SF/YR | Office | Full Build-Out | Now |
| 4th Floor, Ste 460 | 3,512 SF | 1-10 Years | $50.68 CAD/SF/YR | Office | Full Build-Out | Now |
12909 SW 68th Pky - 1st Floor - Ste 160
12909 SW 68th Pky - 1st Floor - Ste 170
12909 SW 68th Pky - 1st Floor - Ste 190
12909 SW 68th Pky - 2nd Floor - Ste 290
12909 SW 68th Pky - 3rd Floor - Ste 320
12909 SW 68th Pky - 4th Floor - Ste 460
SELECT TENANTS AT THIS PROPERTY
- FLOOR
- TENANT NAME
- 2nd
- Cascade Roofing
- 4th
- Chubb
- 2nd
- CNA
- 2nd
- Craig Hubler
- 1st
- Meridian Technology Group Inc
- 1st
- Michael D. O'Brien and Associates
- 1st
- Professional Eye Care Association of America
- 4th
- Silkin Management Group
- 2nd
- Thenell Law Group
- 3rd
- WFG National Title Insurance Company






