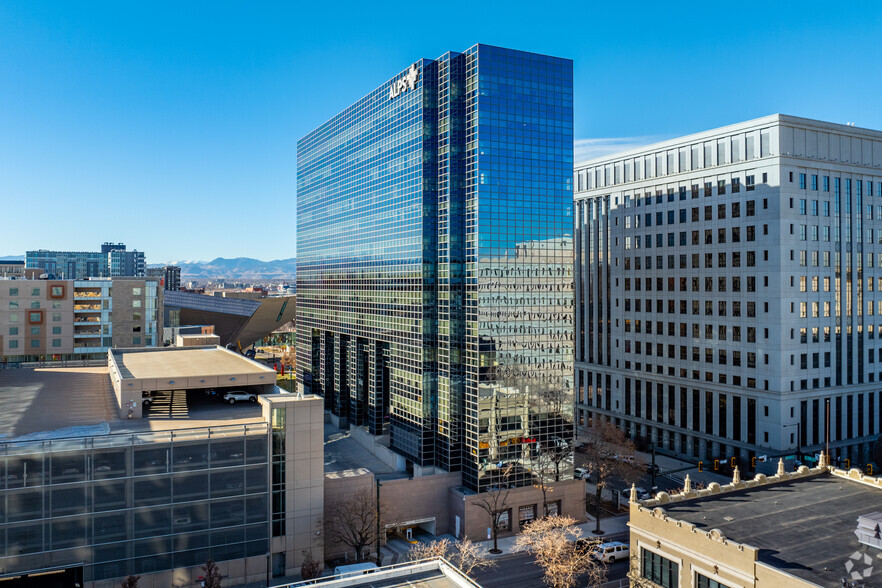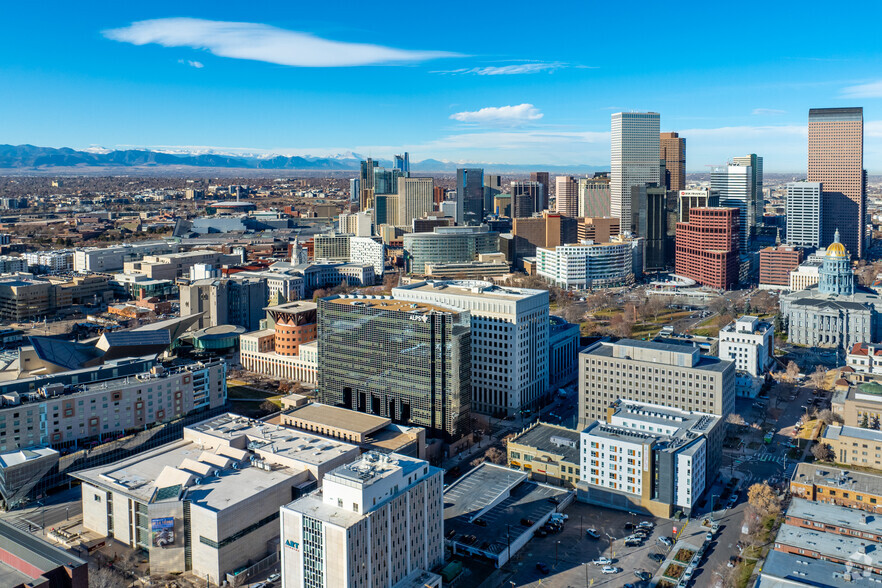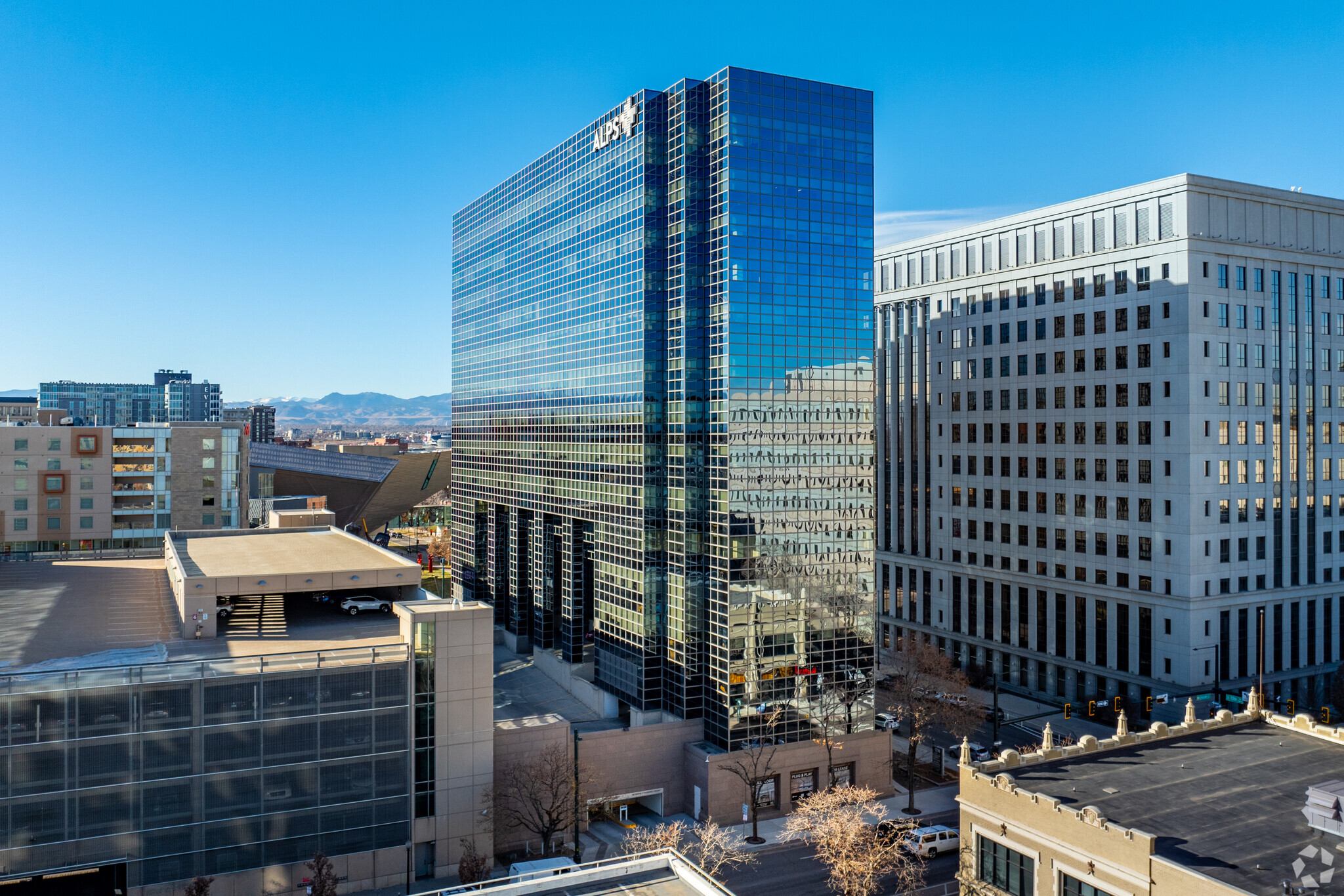
This feature is unavailable at the moment.
We apologize, but the feature you are trying to access is currently unavailable. We are aware of this issue and our team is working hard to resolve the matter.
Please check back in a few minutes. We apologize for the inconvenience.
- LoopNet Team
thank you

Your email has been sent!
Institutional Class A Multi-Tenant Office 1290 Broadway
252,230 SF 79% Leased Office Building Online Auction Sale Denver, CO 80203



Investment Highlights
- 1290 Broadway's above average parking ratio with below market costs provides a competitive advantage
- Recently leased 12,214 SF to a healthcare company in as-is condition
- 54,685 SF of new leases since 2022
- No rollover in 2025 with only one tenant rolling in 2026
- Large and small tenants with 81% of vacancy on floors 7 or higher
- Peripheral CBD location offers a neighborhood feel with CBD access
Executive Summary
The Property is leased to 15 tenants with 4.1 years of weighted average lease term and is anchored by ALPS Holdings who occupies 26% of the RBA and renewed its lease for an additional 8 years 2020. Ownership also recently leased 12,214 SF to one tenant in the healthcare industry. A majority of the vacant spaces at 1290 Broadway will need a minimal tenant improvement package due to the overall good condition of the spaces.
1290 Broadway offers attractive investment economics in one of Denver’s popular submarkets, Capitol Hill. Straddling the Capitol Hill and Golden Triangle neighborhoods, its location offers a vibrant mix of arts, culture and retail amenities on the periphery of Denver’s CBD. Surrounded by the Judicial Center, Denver Art Museum and the Denver History Museum which provides unique meeting space for tenants, 1290 Broadway provides a neighborhood experience with walkable access to popular eateries, coffee shops, hotels and an abundance of multi-family housing options.
The property is a 5-minute walk to the 16th Street Mall Shuttle which connects to Union Station and light rail and a five-block ride to the Cherry Creek Trail – connecting Denver to Cherry Creek – with various bus stops just outside its front doors.
Building amenities include an unmatched 1.9 : 1,000 SF parking ratio, remodeled common areas, bike storage, a spa quality fitness facility, as well as great city and mountain views. 1290 Broadway successfully meets the needs of smaller tenants with a current median tenant size of 5,892 SF. A full floor requirement of 18,582 SF can be found on the 7th floor with a variety of smaller suites from 1,891 to 9,328 SF scattered across the balance of the space. 81% of current vacancy is found on floors 7+.
With only one lease expiring before June 2026, an investor can focus on the continued lease-up of the building. New ownership will benefit from the significant capital that current ownership has already put into the building over their long-term hold, as well as the vacant space conditions that will need little to no tenant improvements.
Data Room Click Here to Access
- Financials
- Market Information
- Taxes
- Utilities
- Rent Roll
- Tenant Lease Agreements
- Parking
- Certificates and Permits
- Title
- Plans & Drawings
- Title Exceptions
- Inspections
- Purchase Agreement
Market Analytics Click Here to Access
{{summary.v}}
{{summary.t}}
{{summary.v}}
{{summary.t}}
Market Sale Price per SF
Denver - CO USA
Market Cap Rate
Denver - CO USA
Market Sale Price per SF by Star Rating
1 - 2 Star
3 Star
4 - 5 Star
Market Cap Rate by Star Rating
1 - 2 Star
3 Star
4 - 5 Star
Market Sale Price per SF Distribution
Market Cap Rate Distribution
Property Facts
Amenities
- Bus Line
- Fitness Center
- Property Manager on Site
- Security System
- Energy Star Labeled
- Storage Space
- Car Charging Station
- Bicycle Storage
- Monument Signage
Sustainability
Sustainability
ENERGY STAR® Energy Star is a program run by the U.S. Environmental Protection Agency (EPA) and U.S. Department of Energy (DOE) that promotes energy efficiency and provides simple, credible, and unbiased information that consumers and businesses rely on to make well-informed decisions. Thousands of industrial, commercial, utility, state, and local organizations partner with the EPA to deliver cost-saving energy efficiency solutions that protect the climate while improving air quality and protecting public health. The Energy Star score compares a building’s energy performance to similar buildings nationwide and accounts for differences in operating conditions, regional weather data, and other important considerations. Certification is given on an annual basis, so a building must maintain its high performance to be certified year to year. To be eligible for Energy Star certification, a building must earn a score of 75 or higher on EPA’s 1 – 100 scale, indicating that it performs better than at least 75 percent of similar buildings nationwide. This 1 – 100 Energy Star score is based on the actual, measured energy use of a building and is calculated within EPA’s Energy Star Portfolio Manager tool.
Space Availability
- Space
- Size
- Space Use
- Condition
- Available
White Box space with new led lights, paint and carper throughout. West wing of the building and faces Broadway. Direct access to building lobby and building lounge can function as a waiting area for guests.
White Box space with new led lights, paint and carper throughout. East wing of the building and faces Lincoln. Direct access to building lobby and building lounge can function as a waiting area for guests.
Conference room, 2 private offices, break room and space for work stations.
This recently renovated space features new ceilings tiles, new LED lights, kitchen area, 9 exterior offices, 2 conference rooms, 3 huddle rooms and space for approximately 86 work stations. Plan shows hypothetical layout, furniture not included.
Office intensive spec suite! Welcoming reception area, 7 private offices, huddle room, conference room and open office space with (10) 8'x8' workstations.
Newly whiteboxed space. This space has new carpet and paint, new ceiling tiles, LED lights, renovated restrooms, raised floor and spectacular views.
Office intensive suite with 15 offices on the window line, 3 interior offices, reception, 6 built-in workstations, break room, IT closet, storage
| Space | Size | Space Use | Condition | Available |
| 1st Fl-Ste 100 | 3,816 SF | Office/Retail | Full Build-Out | Now |
| 1st Fl-Ste 150 | 3,936 SF | Office/Retail | Partial Build-Out | Now |
| 5th Fl-Ste 580 | 1,891 SF | Office | Full Build-Out | Now |
| 7th Fl-Ste 700 | 18,582 SF | Office | Full Build-Out | Now |
| 11th Fl-Ste 1175 | 5,131 SF | Office | Spec Suite | Now |
| 12th Fl-Ste 1275 | 1,969 SF | Office | Partial Build-Out | Now |
| 14th Fl-Ste 1450 | 10,168 SF | Office | Full Build-Out | Now |
| 16th Fl-Ste 1650 | 8,518 SF | Office | Partial Build-Out | Feb 2025 |
1st Fl-Ste 100
| Size |
| 3,816 SF |
| Space Use |
| Office/Retail |
| Condition |
| Full Build-Out |
| Available |
| Now |
1st Fl-Ste 150
| Size |
| 3,936 SF |
| Space Use |
| Office/Retail |
| Condition |
| Partial Build-Out |
| Available |
| Now |
5th Fl-Ste 580
| Size |
| 1,891 SF |
| Space Use |
| Office |
| Condition |
| Full Build-Out |
| Available |
| Now |
7th Fl-Ste 700
| Size |
| 18,582 SF |
| Space Use |
| Office |
| Condition |
| Full Build-Out |
| Available |
| Now |
11th Fl-Ste 1175
| Size |
| 5,131 SF |
| Space Use |
| Office |
| Condition |
| Spec Suite |
| Available |
| Now |
12th Fl-Ste 1275
| Size |
| 1,969 SF |
| Space Use |
| Office |
| Condition |
| Partial Build-Out |
| Available |
| Now |
14th Fl-Ste 1450
| Size |
| 10,168 SF |
| Space Use |
| Office |
| Condition |
| Full Build-Out |
| Available |
| Now |
16th Fl-Ste 1650
| Size |
| 8,518 SF |
| Space Use |
| Office |
| Condition |
| Partial Build-Out |
| Available |
| Feb 2025 |
1st Fl-Ste 100
| Size | 3,816 SF |
| Space Use | Office/Retail |
| Condition | Full Build-Out |
| Available | Now |
White Box space with new led lights, paint and carper throughout. West wing of the building and faces Broadway. Direct access to building lobby and building lounge can function as a waiting area for guests.
1st Fl-Ste 150
| Size | 3,936 SF |
| Space Use | Office/Retail |
| Condition | Partial Build-Out |
| Available | Now |
White Box space with new led lights, paint and carper throughout. East wing of the building and faces Lincoln. Direct access to building lobby and building lounge can function as a waiting area for guests.
5th Fl-Ste 580
| Size | 1,891 SF |
| Space Use | Office |
| Condition | Full Build-Out |
| Available | Now |
Conference room, 2 private offices, break room and space for work stations.
7th Fl-Ste 700
| Size | 18,582 SF |
| Space Use | Office |
| Condition | Full Build-Out |
| Available | Now |
This recently renovated space features new ceilings tiles, new LED lights, kitchen area, 9 exterior offices, 2 conference rooms, 3 huddle rooms and space for approximately 86 work stations. Plan shows hypothetical layout, furniture not included.
11th Fl-Ste 1175
| Size | 5,131 SF |
| Space Use | Office |
| Condition | Spec Suite |
| Available | Now |
Office intensive spec suite! Welcoming reception area, 7 private offices, huddle room, conference room and open office space with (10) 8'x8' workstations.
12th Fl-Ste 1275
| Size | 1,969 SF |
| Space Use | Office |
| Condition | Partial Build-Out |
| Available | Now |
Newly whiteboxed space. This space has new carpet and paint, new ceiling tiles, LED lights, renovated restrooms, raised floor and spectacular views.
14th Fl-Ste 1450
| Size | 10,168 SF |
| Space Use | Office |
| Condition | Full Build-Out |
| Available | Now |
16th Fl-Ste 1650
| Size | 8,518 SF |
| Space Use | Office |
| Condition | Partial Build-Out |
| Available | Feb 2025 |
Office intensive suite with 15 offices on the window line, 3 interior offices, reception, 6 built-in workstations, break room, IT closet, storage
DEMOGRAPHICS
Demographics
zoning
| Zoning Code | G-TR (Intensive General Business/High Density Residential District) |
| G-TR (Intensive General Business/High Density Residential District) |
PROPERTY TAXES
| Parcel Number | 5033-10-041 | Improvements Assessment | $14,625,036 CAD |
| Land Assessment | $3,988,851 CAD | Total Assessment | $18,613,887 CAD |
PROPERTY TAXES
Sale Advisor
John Jugl, Vice Chairman
About the Auction Platform

Auction Contact
Presented by

Institutional Class A Multi-Tenant Office | 1290 Broadway
Hmm, there seems to have been an error sending your message. Please try again.
Thanks! Your message was sent.
Presented by

Institutional Class A Multi-Tenant Office | 1290 Broadway
Hmm, there seems to have been an error sending your message. Please try again.
Thanks! Your message was sent.




























