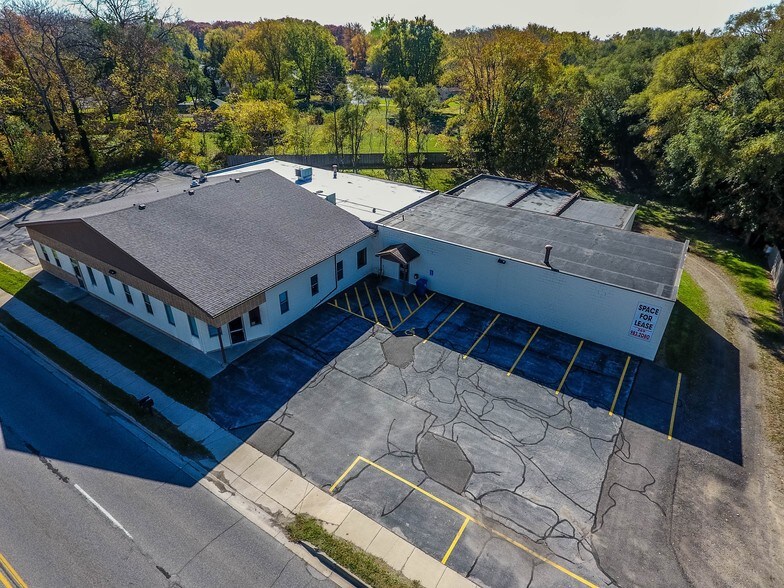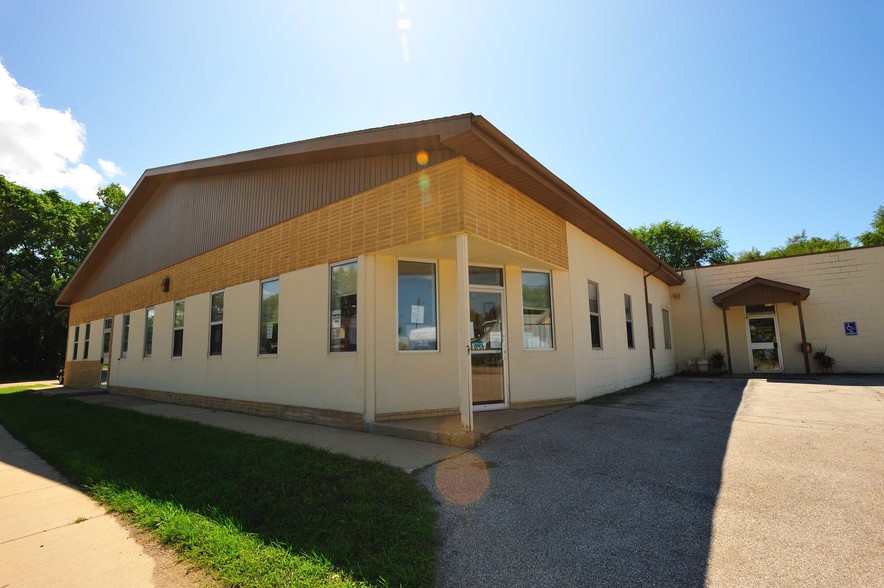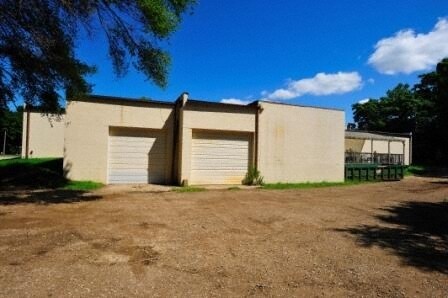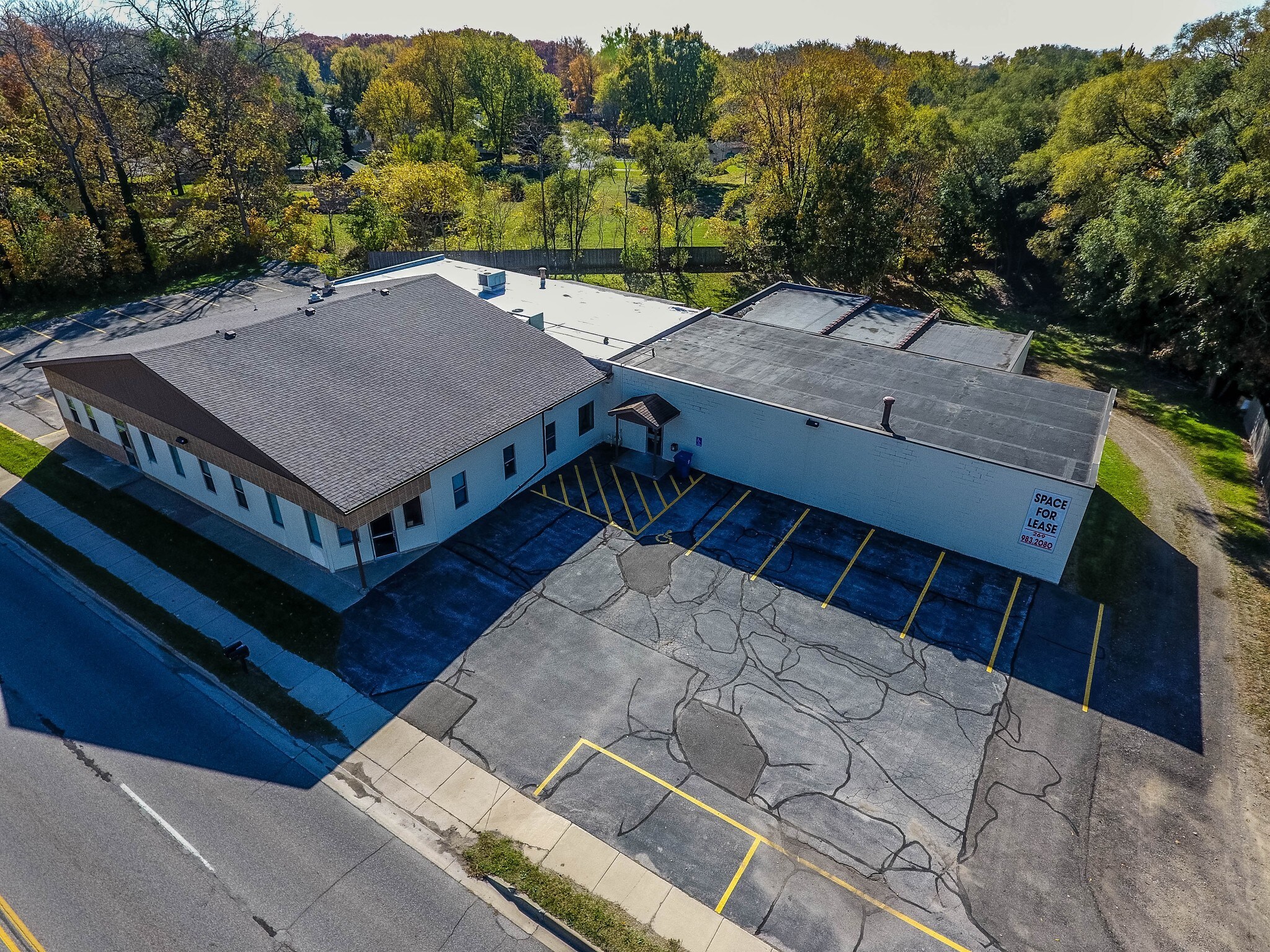
This feature is unavailable at the moment.
We apologize, but the feature you are trying to access is currently unavailable. We are aware of this issue and our team is working hard to resolve the matter.
Please check back in a few minutes. We apologize for the inconvenience.
- LoopNet Team
thank you

Your email has been sent!
1286 Pipestone Rd
1,317 - 8,467 SF of Space Available in Benton Harbor, MI 49022



Features
all available spaces(2)
Display Rental Rate as
- Space
- Size
- Term
- Rental Rate
- Space Use
- Condition
- Available
1 story block building with 2 interior docks, one overhead door adjacent to 2,500 SF of warehouse/shop space. The remainder of the building is mostly office, conference space, commercial kitchen with dining area and a large multipurpose room. There is a 600 SF basement great for record storage.
- Listed rate may not include certain utilities, building services and property expenses
- Includes 7,212 SF of dedicated office space
1 story block building with 2 interior docks, one overhead door adjacent to 2,500 SF of warehouse/shop space. The remainder of the building is mostly office, conference space, commercial kitchen with dining area and a large multipurpose room. There is a 600 SF basement great for record storage.
- Lease rate does not include utilities, property expenses or building services
- Fits 18 - 58 People
- Finished Ceilings: 10’
- Kitchen
- Fully Carpeted
- Drop Ceilings
- 2 Loading Docks
- Mostly Open Floor Plan Layout
- Conference Rooms
- Central Air and Heating
- Private Restrooms
- High Ceilings
- 1 Drive Bay
| Space | Size | Term | Rental Rate | Space Use | Condition | Available |
| 1st Floor | 1,317 SF | Negotiable | $7.44 CAD/SF/YR $0.62 CAD/SF/MO $80.10 CAD/m²/YR $6.68 CAD/m²/MO $816.73 CAD/MO $9,801 CAD/YR | Flex | Full Build-Out | Now |
| 1st Floor, Ste 1286 | 7,150 SF | 1-10 Years | $10.63 CAD/SF/YR $0.89 CAD/SF/MO $114.43 CAD/m²/YR $9.54 CAD/m²/MO $6,334 CAD/MO $76,012 CAD/YR | Office | Full Build-Out | Now |
1st Floor
| Size |
| 1,317 SF |
| Term |
| Negotiable |
| Rental Rate |
| $7.44 CAD/SF/YR $0.62 CAD/SF/MO $80.10 CAD/m²/YR $6.68 CAD/m²/MO $816.73 CAD/MO $9,801 CAD/YR |
| Space Use |
| Flex |
| Condition |
| Full Build-Out |
| Available |
| Now |
1st Floor, Ste 1286
| Size |
| 7,150 SF |
| Term |
| 1-10 Years |
| Rental Rate |
| $10.63 CAD/SF/YR $0.89 CAD/SF/MO $114.43 CAD/m²/YR $9.54 CAD/m²/MO $6,334 CAD/MO $76,012 CAD/YR |
| Space Use |
| Office |
| Condition |
| Full Build-Out |
| Available |
| Now |
1st Floor
| Size | 1,317 SF |
| Term | Negotiable |
| Rental Rate | $7.44 CAD/SF/YR |
| Space Use | Flex |
| Condition | Full Build-Out |
| Available | Now |
1 story block building with 2 interior docks, one overhead door adjacent to 2,500 SF of warehouse/shop space. The remainder of the building is mostly office, conference space, commercial kitchen with dining area and a large multipurpose room. There is a 600 SF basement great for record storage.
- Listed rate may not include certain utilities, building services and property expenses
- Includes 7,212 SF of dedicated office space
1st Floor, Ste 1286
| Size | 7,150 SF |
| Term | 1-10 Years |
| Rental Rate | $10.63 CAD/SF/YR |
| Space Use | Office |
| Condition | Full Build-Out |
| Available | Now |
1 story block building with 2 interior docks, one overhead door adjacent to 2,500 SF of warehouse/shop space. The remainder of the building is mostly office, conference space, commercial kitchen with dining area and a large multipurpose room. There is a 600 SF basement great for record storage.
- Lease rate does not include utilities, property expenses or building services
- Mostly Open Floor Plan Layout
- Fits 18 - 58 People
- Conference Rooms
- Finished Ceilings: 10’
- Central Air and Heating
- Kitchen
- Private Restrooms
- Fully Carpeted
- High Ceilings
- Drop Ceilings
- 1 Drive Bay
- 2 Loading Docks
Property Overview
1 story block building with 2 interior ground level loading docks, one semi truck dock all feeding a 2,500 SF warehouse/shop space. The total SF of the shop space including the ground level loading docks is 4,200 SF. The remainder of the building is mostly office, conference space, COMMERCIAL KITCHEN and dinning area and a large open multipurpose room. There is a 600 SF basement great for record storage. On Pipestone Rd., just southeast of the intersection of Pipestone Rd. and M-139.
PROPERTY FACTS
Presented by

1286 Pipestone Rd
Hmm, there seems to have been an error sending your message. Please try again.
Thanks! Your message was sent.


