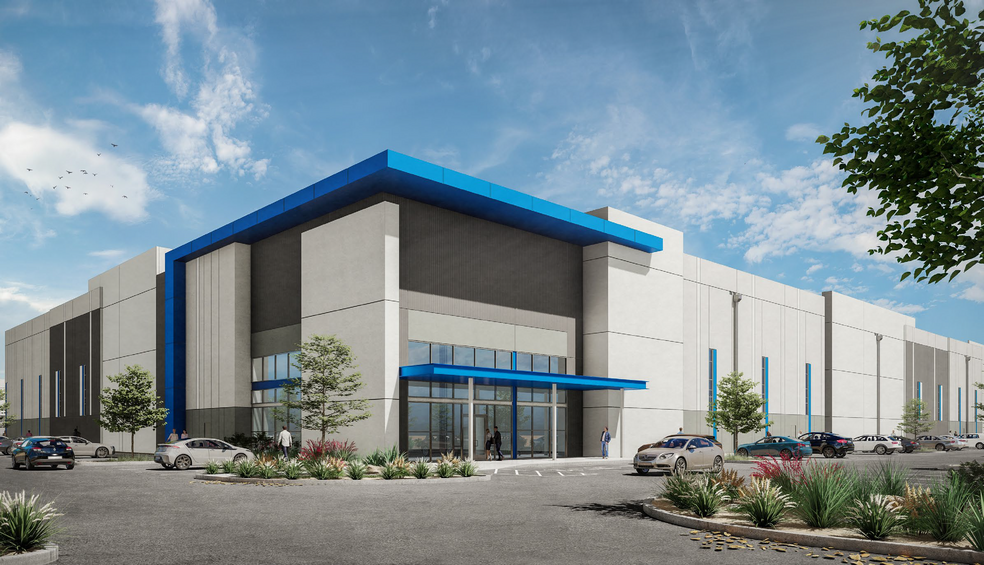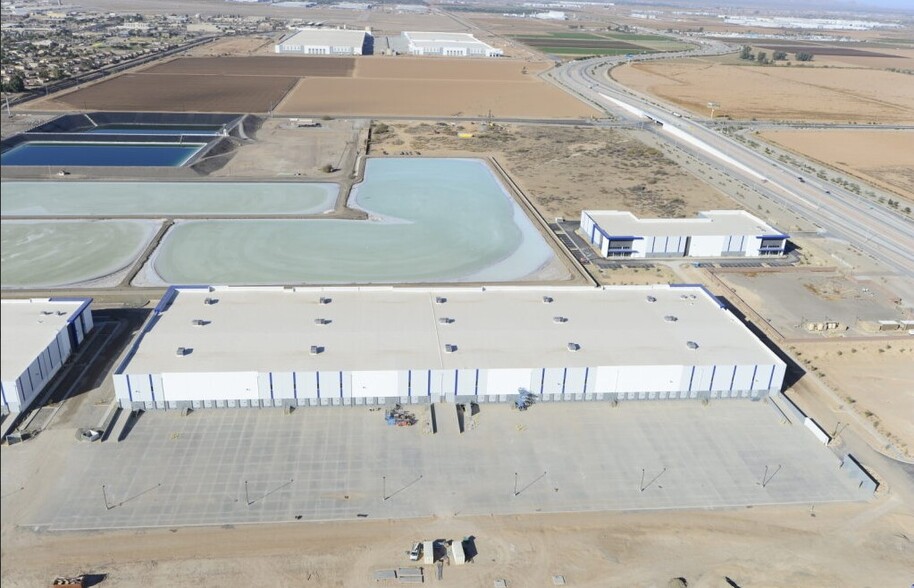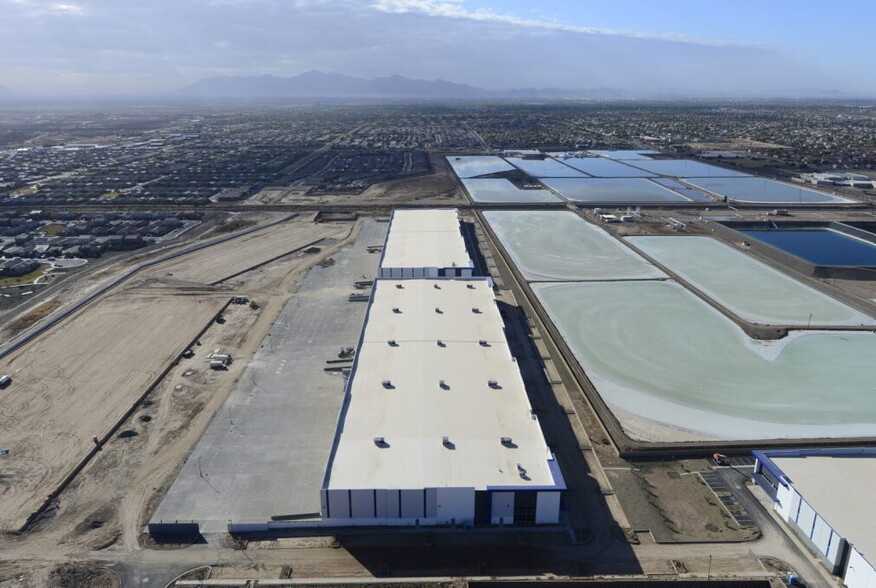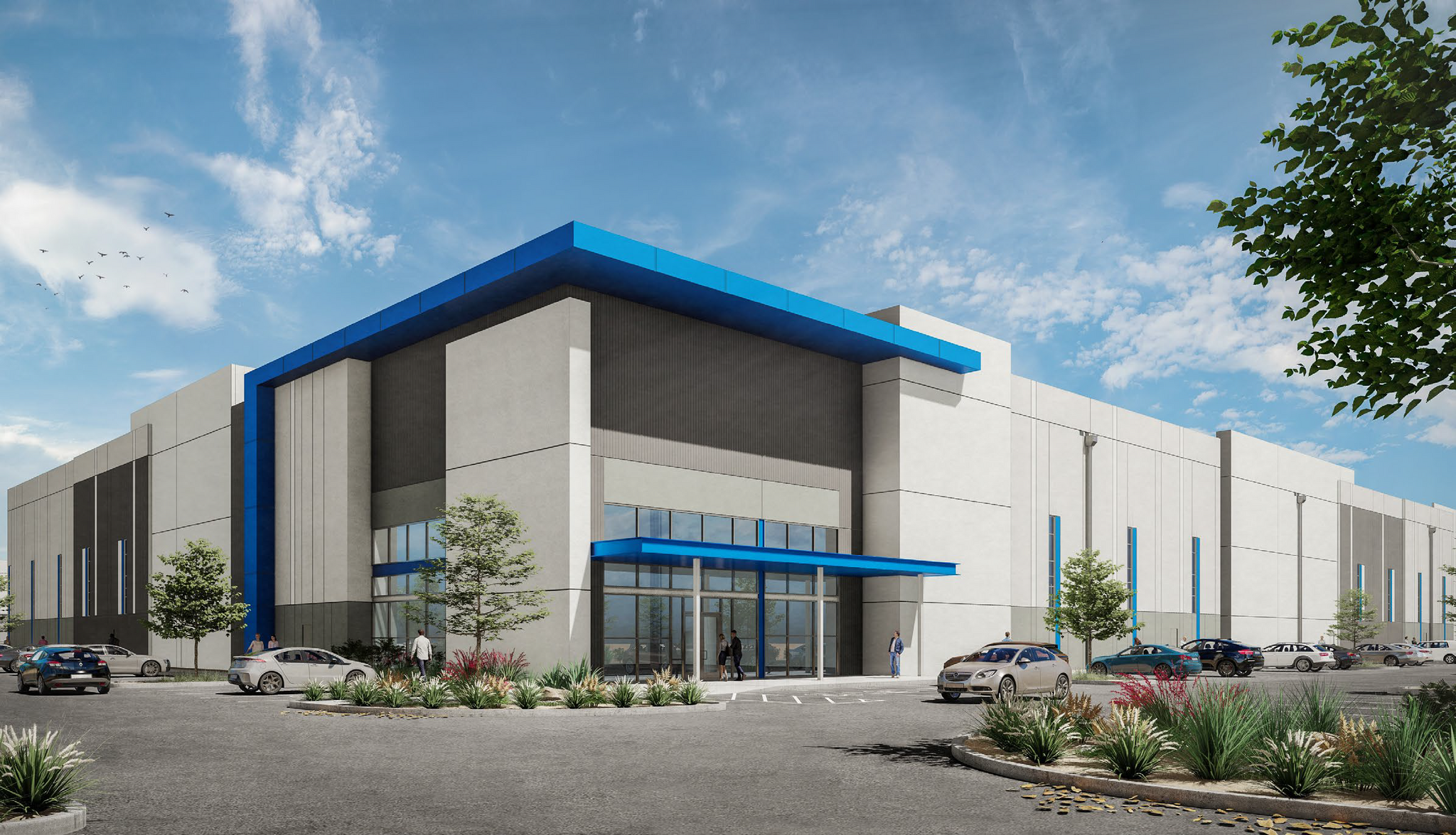
Northern Parkway Logistics Hub | Glendale, AZ 85307
This feature is unavailable at the moment.
We apologize, but the feature you are trying to access is currently unavailable. We are aware of this issue and our team is working hard to resolve the matter.
Please check back in a few minutes. We apologize for the inconvenience.
- LoopNet Team
thank you

Your email has been sent!
Northern Parkway Logistics Hub Glendale, AZ 85307
50,000 - 966,736 SF of Industrial Space Available



PARK FACTS
| Total Space Available | 966,736 SF | Park Type | Industrial Park |
| Min. Divisible | 50,000 SF |
| Total Space Available | 966,736 SF |
| Min. Divisible | 50,000 SF |
| Park Type | Industrial Park |
all available spaces(6)
Display Rental Rate as
Northern Parkway Logistics Hub
12815 W Northern Ave - Bldg 1
52,057 SF
|
Upon Request
Upon Request
Upon Request
Upon Request
Upon Request
Upon Request
Building Type/Class
Industrial/B
Building Subtype
Warehouse
Building Size
52,057 SF
Lot Size
2.76 AC
Year Built
2025
Clear Height
32’
Column Spacing
52’ x 50’
Drive In Bays
2
Dock Doors
8
Sprinkler System
ESFR
Power Supply
Amps: 3,000
- Space
- Size
- Term
- Rental Rate
- Space Use
- Condition
- Available
- 2 Drive Ins
- 8 Loading Docks
| Space | Size | Term | Rental Rate | Space Use | Condition | Available |
| 1st Floor | 52,057 SF | Negotiable | Upon Request Upon Request Upon Request Upon Request | Industrial | Shell Space | Now |
Northern Parkway Logistics Hub
12815 W Northern Ave - Bldg 1
52,057 SF
|
Upon Request
Upon Request
Upon Request
Upon Request
Upon Request
Upon Request
Building Type/Class
Industrial/B
Building Subtype
Warehouse
Building Size
52,057 SF
Lot Size
2.76 AC
Year Built
2025
Clear Height
32’
Column Spacing
52’ x 50’
Drive In Bays
2
Dock Doors
8
Sprinkler System
ESFR
Power Supply
Amps: 3,000
12815 W Northern Ave - 1st Floor
Size
52,057 SF
Term
Negotiable
Rental Rate
Upon Request
Upon Request
Upon Request
Upon Request
Space Use
Industrial
Condition
Shell Space
Available
Now
Northern Parkway Logistics Hub
12795 W Northern Ave - Bldg 2
50,000 - 208,738 SF
|
Upon Request
Upon Request
Upon Request
Upon Request
Upon Request
Upon Request
Building Type/Class
Industrial/A
Building Subtype
Distribution
Building Size
208,738 SF
Lot Size
11.05 AC
Year Built
2025
Clear Height
36’
Column Spacing
50’ x 54’
Drive In Bays
4
Dock Doors
46
Sprinkler System
ESFR
Power Supply
Amps: 3,000
- Space
- Size
- Term
- Rental Rate
- Space Use
- Condition
- Available
- 4 Drive Ins
- 46 Loading Docks
| Space | Size | Term | Rental Rate | Space Use | Condition | Available |
| 1st Floor | 50,000-208,738 SF | Negotiable | Upon Request Upon Request Upon Request Upon Request | Industrial | Shell Space | Now |
Northern Parkway Logistics Hub
12795 W Northern Ave - Bldg 2
50,000 - 208,738 SF
|
Upon Request
Upon Request
Upon Request
Upon Request
Upon Request
Upon Request
Building Type/Class
Industrial/A
Building Subtype
Distribution
Building Size
208,738 SF
Lot Size
11.05 AC
Year Built
2025
Clear Height
36’
Column Spacing
50’ x 54’
Drive In Bays
4
Dock Doors
46
Sprinkler System
ESFR
Power Supply
Amps: 3,000
12795 W Northern Ave - 1st Floor
Size
50,000-208,738 SF
Term
Negotiable
Rental Rate
Upon Request
Upon Request
Upon Request
Upon Request
Space Use
Industrial
Condition
Shell Space
Available
Now
Northern Parkway Logistics Hub
12795 W Northern Ave - Bldg 4
50,000 - 184,505 SF
|
Upon Request
Upon Request
Upon Request
Upon Request
Upon Request
Upon Request
Building Type/Class
Industrial/A
Building Subtype
Distribution
Building Size
184,505 SF
Lot Size
9.77 AC
Year Built
2025
Clear Height
32’
Column Spacing
40’ x 54’
Drive In Bays
4
Dock Doors
46
Sprinkler System
ESFR
Power Supply
Amps: 3,000
- Space
- Size
- Term
- Rental Rate
- Space Use
- Condition
- Available
- 4 Drive Ins
- 46 Loading Docks
| Space | Size | Term | Rental Rate | Space Use | Condition | Available |
| 1st Floor | 50,000-184,505 SF | Negotiable | Upon Request Upon Request Upon Request Upon Request | Industrial | Shell Space | Now |
Northern Parkway Logistics Hub
12795 W Northern Ave - Bldg 4
50,000 - 184,505 SF
|
Upon Request
Upon Request
Upon Request
Upon Request
Upon Request
Upon Request
Building Type/Class
Industrial/A
Building Subtype
Distribution
Building Size
184,505 SF
Lot Size
9.77 AC
Year Built
2025
Clear Height
32’
Column Spacing
40’ x 54’
Drive In Bays
4
Dock Doors
46
Sprinkler System
ESFR
Power Supply
Amps: 3,000
12795 W Northern Ave - 1st Floor
Size
50,000-184,505 SF
Term
Negotiable
Rental Rate
Upon Request
Upon Request
Upon Request
Upon Request
Space Use
Industrial
Condition
Shell Space
Available
Now
Northern Parkway Logistics Hub
12801 W Northern Ave - Bldg 6
174,500 SF
|
Upon Request
Upon Request
Upon Request
Upon Request
Upon Request
Upon Request
Building Type/Class
Industrial/B
Building Subtype
Warehouse
Building Size
174,500 SF
Lot Size
9.24 AC
Year Built
2026
Clear Height
36’
Column Spacing
60’ x 54’
Drive In Bays
2
Dock Doors
29
Sprinkler System
ESFR
Power Supply
Amps: 3,000
Zoning
LCLU - Luke Compatible Land Use Area
- Space
- Size
- Term
- Rental Rate
- Space Use
- Condition
- Available
- 2 Drive Ins
- 29 Loading Docks
| Space | Size | Term | Rental Rate | Space Use | Condition | Available |
| 1st Floor | 174,500 SF | Negotiable | Upon Request Upon Request Upon Request Upon Request | Industrial | Shell Space | Now |
Northern Parkway Logistics Hub
12801 W Northern Ave - Bldg 6
174,500 SF
|
Upon Request
Upon Request
Upon Request
Upon Request
Upon Request
Upon Request
Building Type/Class
Industrial/B
Building Subtype
Warehouse
Building Size
174,500 SF
Lot Size
9.24 AC
Year Built
2026
Clear Height
36’
Column Spacing
60’ x 54’
Drive In Bays
2
Dock Doors
29
Sprinkler System
ESFR
Power Supply
Amps: 3,000
Zoning
LCLU - Luke Compatible Land Use Area
12801 W Northern Ave - 1st Floor
Size
174,500 SF
Term
Negotiable
Rental Rate
Upon Request
Upon Request
Upon Request
Upon Request
Space Use
Industrial
Condition
Shell Space
Available
Now
Northern Parkway Logistics Hub
12805 W Northern Ave - Bldg 3
203,356 SF
|
Upon Request
Upon Request
Upon Request
Upon Request
Upon Request
Upon Request
Building Type/Class
Industrial/B
Building Subtype
Distribution
Building Size
203,356 SF
Lot Size
10.76 AC
Year Built
2025
Clear Height
36’
Column Spacing
50’ x 54’
Drive In Bays
4
Dock Doors
46
Sprinkler System
ESFR
Power Supply
Amps: 3,000
- Space
- Size
- Term
- Rental Rate
- Space Use
- Condition
- Available
- 4 Drive Ins
- 46 Loading Docks
| Space | Size | Term | Rental Rate | Space Use | Condition | Available |
| 1st Floor | 203,356 SF | Negotiable | Upon Request Upon Request Upon Request Upon Request | Industrial | Shell Space | Now |
Northern Parkway Logistics Hub
12805 W Northern Ave - Bldg 3
203,356 SF
|
Upon Request
Upon Request
Upon Request
Upon Request
Upon Request
Upon Request
Building Type/Class
Industrial/B
Building Subtype
Distribution
Building Size
203,356 SF
Lot Size
10.76 AC
Year Built
2025
Clear Height
36’
Column Spacing
50’ x 54’
Drive In Bays
4
Dock Doors
46
Sprinkler System
ESFR
Power Supply
Amps: 3,000
12805 W Northern Ave - 1st Floor
Size
203,356 SF
Term
Negotiable
Rental Rate
Upon Request
Upon Request
Upon Request
Upon Request
Space Use
Industrial
Condition
Shell Space
Available
Now
Northern Parkway Logistics Hub
12805 W Northern Ave - Bldg 5
143,580 SF
|
Upon Request
Upon Request
Upon Request
Upon Request
Upon Request
Upon Request
Building Type/Class
Industrial/B
Building Subtype
Distribution
Building Size
143,580 SF
Lot Size
7.60 AC
Year Built
2026
Clear Height
32’
Column Spacing
50’ x 54’
Drive In Bays
2
Dock Doors
32
Sprinkler System
ESFR
Power Supply
Amps: 3,000
- Space
- Size
- Term
- Rental Rate
- Space Use
- Condition
- Available
- 2 Drive Ins
- 32 Loading Docks
| Space | Size | Term | Rental Rate | Space Use | Condition | Available |
| 1st Floor | 143,580 SF | Negotiable | Upon Request Upon Request Upon Request Upon Request | Industrial | Shell Space | Now |
Northern Parkway Logistics Hub
12805 W Northern Ave - Bldg 5
143,580 SF
|
Upon Request
Upon Request
Upon Request
Upon Request
Upon Request
Upon Request
Building Type/Class
Industrial/B
Building Subtype
Distribution
Building Size
143,580 SF
Lot Size
7.60 AC
Year Built
2026
Clear Height
32’
Column Spacing
50’ x 54’
Drive In Bays
2
Dock Doors
32
Sprinkler System
ESFR
Power Supply
Amps: 3,000
12805 W Northern Ave - 1st Floor
Size
143,580 SF
Term
Negotiable
Rental Rate
Upon Request
Upon Request
Upon Request
Upon Request
Space Use
Industrial
Condition
Shell Space
Available
Now
12815 W Northern Ave - 1st Floor
| Size | 52,057 SF |
| Term | Negotiable |
| Rental Rate | Upon Request |
| Space Use | Industrial |
| Condition | Shell Space |
| Available | Now |
- 2 Drive Ins
- 8 Loading Docks
12795 W Northern Ave - 1st Floor
| Size | 50,000-208,738 SF |
| Term | Negotiable |
| Rental Rate | Upon Request |
| Space Use | Industrial |
| Condition | Shell Space |
| Available | Now |
- 4 Drive Ins
- 46 Loading Docks
12795 W Northern Ave - 1st Floor
| Size | 50,000-184,505 SF |
| Term | Negotiable |
| Rental Rate | Upon Request |
| Space Use | Industrial |
| Condition | Shell Space |
| Available | Now |
- 4 Drive Ins
- 46 Loading Docks
12801 W Northern Ave - 1st Floor
| Size | 174,500 SF |
| Term | Negotiable |
| Rental Rate | Upon Request |
| Space Use | Industrial |
| Condition | Shell Space |
| Available | Now |
- 2 Drive Ins
- 29 Loading Docks
12805 W Northern Ave - 1st Floor
| Size | 203,356 SF |
| Term | Negotiable |
| Rental Rate | Upon Request |
| Space Use | Industrial |
| Condition | Shell Space |
| Available | Now |
- 4 Drive Ins
- 46 Loading Docks
12805 W Northern Ave - 1st Floor
| Size | 143,580 SF |
| Term | Negotiable |
| Rental Rate | Upon Request |
| Space Use | Industrial |
| Condition | Shell Space |
| Available | Now |
- 2 Drive Ins
- 32 Loading Docks
1 of 1
1 of 9
VIDEOS
3D TOUR
PHOTOS
STREET VIEW
STREET
MAP
1 of 1
Presented by

Northern Parkway Logistics Hub | Glendale, AZ 85307
Already a member? Log In
Hmm, there seems to have been an error sending your message. Please try again.
Thanks! Your message was sent.




