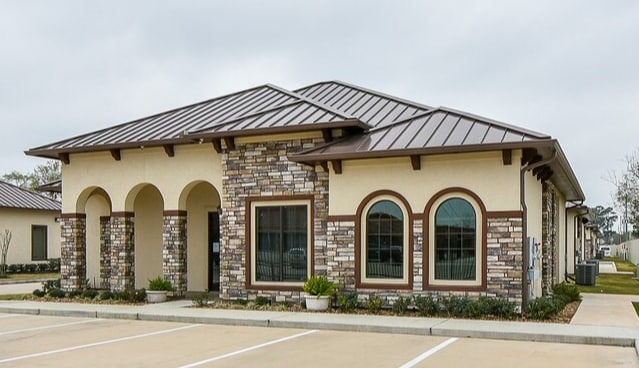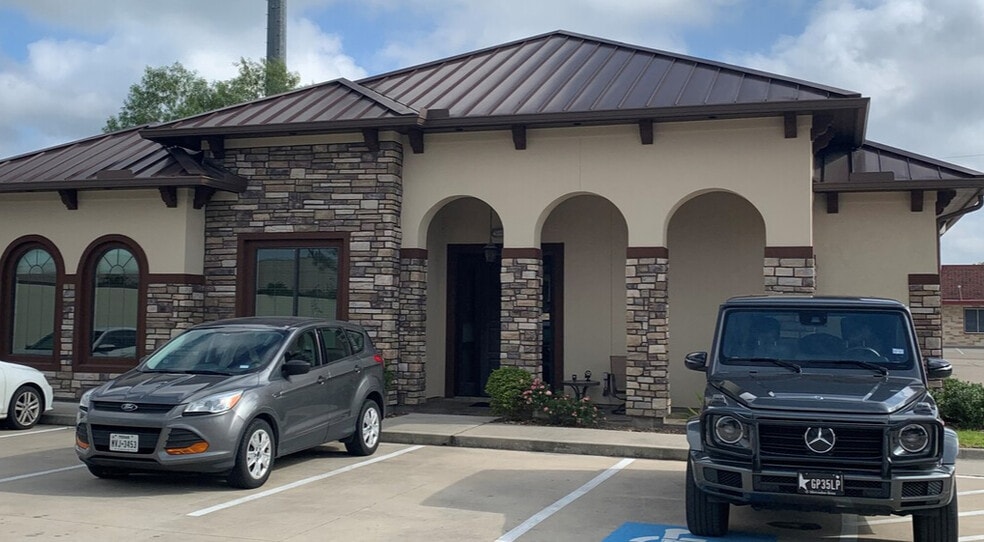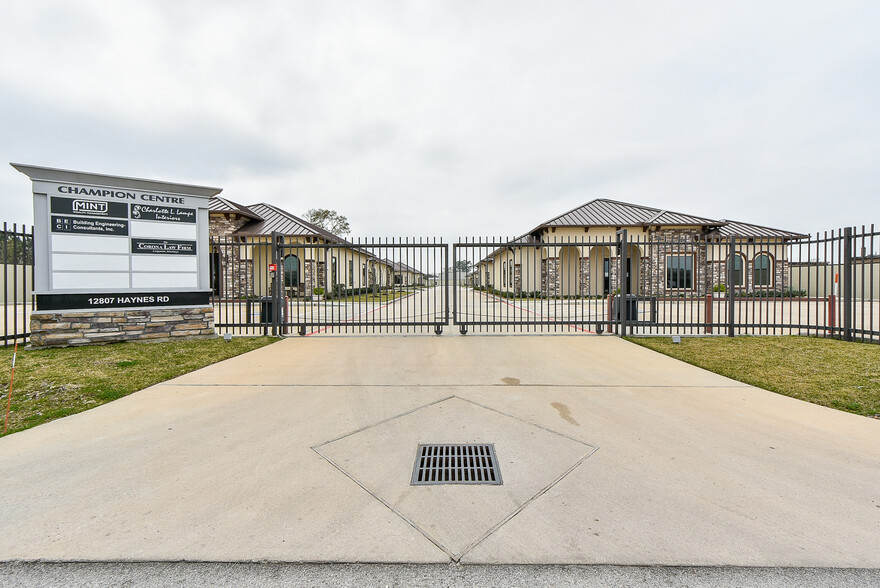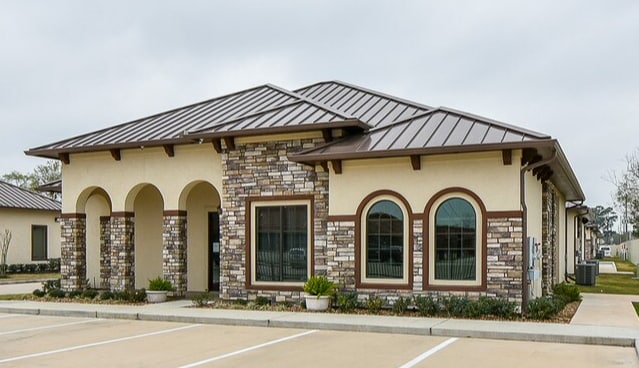Your email has been sent.
Park Highlights
- Ideal for medical, law firms, architect/engineers, therapist, insurance agency, accounting firm, consulting or marketing firms and other professionals
- Immediate occupancy
- Rent concessions negotiable
Park Facts
All Available Space(1)
Display Rental Rate as
- Space
- Size
- Term
- Rental Rate
- Space Use
- Condition
- Available
Unit 2 is located within a freestanding building and features 3 offices, a reception area, breakroom and bathroom. Located in a restricted and gated office park.
- Listed rate may not include certain utilities, building services and property expenses
- Fits 3 - 7 People
- 7 Workstations
- Central Air and Heating
- Private Restrooms
- Natural Light
- Wheelchair Accessible
- Gated office park
- Professional business park
- Fully Built-Out as Standard Office
- 4 Private Offices
- Space is in Excellent Condition
- Reception Area
- Recessed Lighting
- After Hours HVAC Available
- Freestanding building
- Easy access to Beltway 8; SH 249; FM 1960
- Rent concessions negotiable
| Space | Size | Term | Rental Rate | Space Use | Condition | Available |
| 1st Floor, Ste Bldg. C-Unit 2 | 990 SF | Negotiable | $24.64 CAD/SF/YR $2.05 CAD/SF/MO $24,392 CAD/YR $2,033 CAD/MO | Office | Full Build-Out | Now |
12807 Haynes Rd - 1st Floor - Ste Bldg. C-Unit 2
12807 Haynes Rd - 1st Floor - Ste Bldg. C-Unit 2
| Size | 990 SF |
| Term | Negotiable |
| Rental Rate | $24.64 CAD/SF/YR |
| Space Use | Office |
| Condition | Full Build-Out |
| Available | Now |
Unit 2 is located within a freestanding building and features 3 offices, a reception area, breakroom and bathroom. Located in a restricted and gated office park.
- Listed rate may not include certain utilities, building services and property expenses
- Fully Built-Out as Standard Office
- Fits 3 - 7 People
- 4 Private Offices
- 7 Workstations
- Space is in Excellent Condition
- Central Air and Heating
- Reception Area
- Private Restrooms
- Recessed Lighting
- Natural Light
- After Hours HVAC Available
- Wheelchair Accessible
- Freestanding building
- Gated office park
- Easy access to Beltway 8; SH 249; FM 1960
- Professional business park
- Rent concessions negotiable
Select Tenants at This Property
- Floor
- Tenant Name
- Industry
- 1st
- Building Engineering Consultants
- Professional, Scientific, and Technical Services
- 1st
- EDM Propeties
- Management of Companies and Enterprises
- 1st
- Seabed Services
- Professional, Scientific, and Technical Services
Park Overview
Located in Champions area, between FM 1960 and Beltway 8. Freestanding office condominium, stone and stucco exterior, metal roof, double pane windows, crown molding throughout, 10'ceilings. Deed restricted, fenced and gated office park. **RENT CONCESSIONS NEGOTIABLE** Contact Norma Rodriguez for details-281.413.4475
- 24 Hour Access
- Corner Lot
- Fenced Lot
- Property Manager on Site
- Signage
- Tenant Controlled HVAC
- Storage Space
- Recessed Lighting
- Monument Signage
- Air Conditioning
Presented by

12807 Haynes Rd | Houston, TX 77066
Hmm, there seems to have been an error sending your message. Please try again.
Thanks! Your message was sent.









