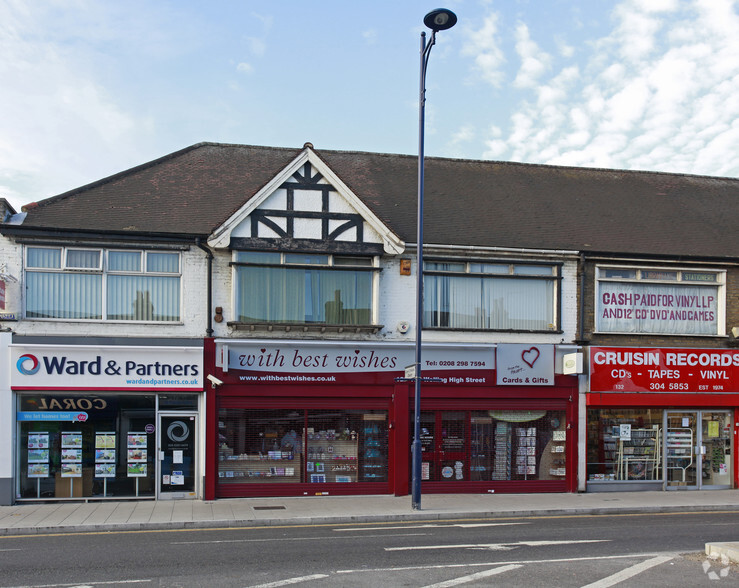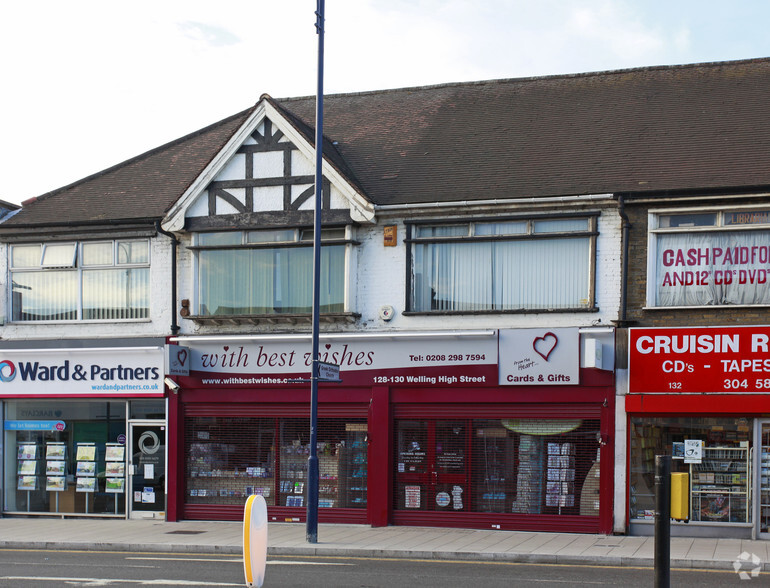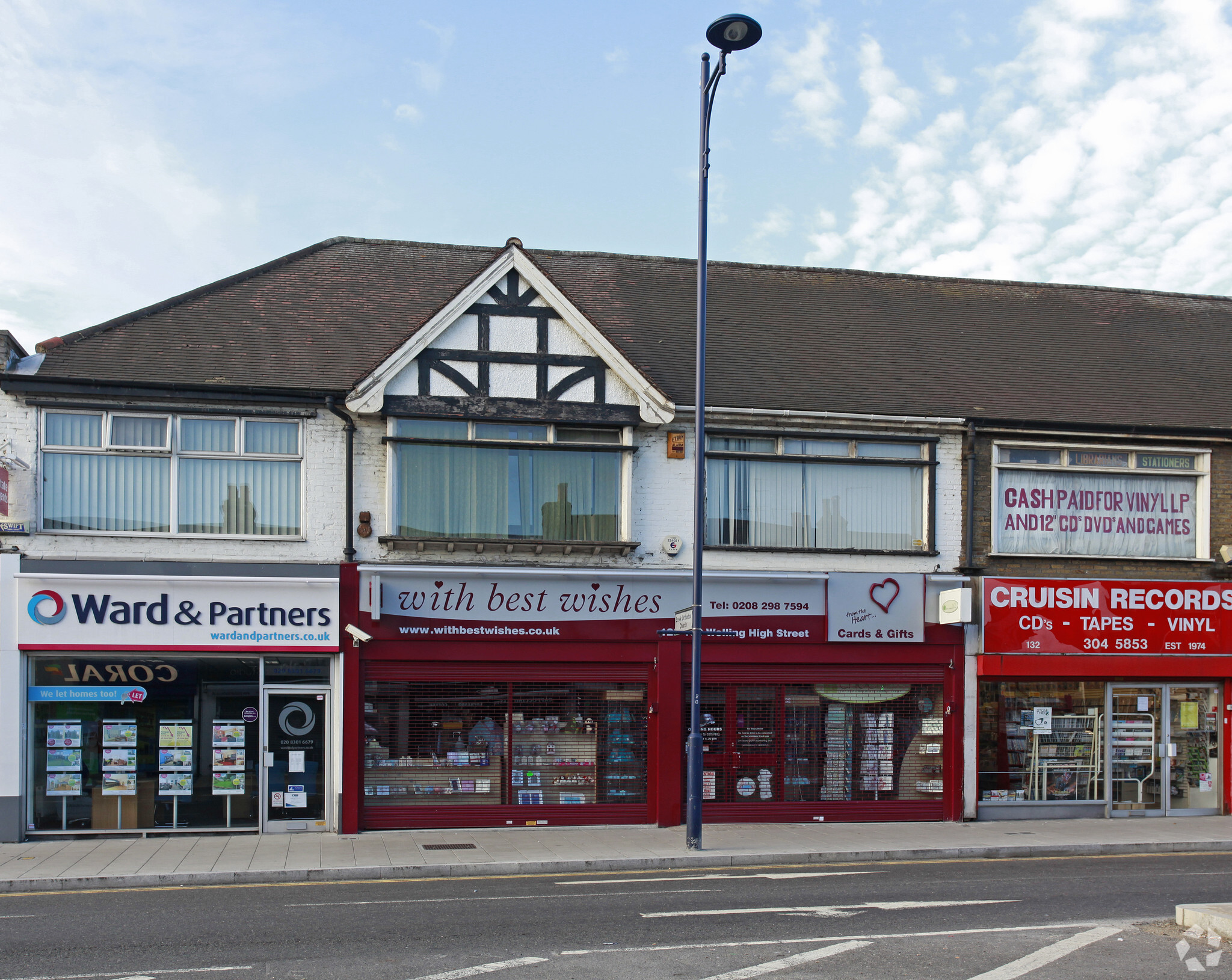
128-130 Welling High St | Welling DA16 1TJ
This feature is unavailable at the moment.
We apologize, but the feature you are trying to access is currently unavailable. We are aware of this issue and our team is working hard to resolve the matter.
Please check back in a few minutes. We apologize for the inconvenience.
- LoopNet Team
thank you

Your email has been sent!
128-130 Welling High St
Welling DA16 1TJ
Retail Property For Sale


Investment Highlights
- Details of this application can be found on the Bexley planning portal under reference 22/00748/FUL.
- No chain / Vacant possession / TOGC considered.
- Two storey commercial premises / Prominent High Street location
- Planning approved for conversion of upper floor to two x 2 bed flats
- The property enjoys good and easy transport links to the A2 which connects to the M25 and Dartford Crossing
Executive Summary
DESCRIPTION:
A two-storey double fronted property comprising a ground floor lock up retail premises together with ancillary and storage space arranged over the upper floor. We are informed that the property includes a parking area to the rear of the property.
Ground floor
A traditional retail frontage with glazed doors under a signage leading into the main sales area. To the left is the counter position and towards the rear a door connecting to a small kitchen and then through to a staff toilet. To the right-hand side is a door through to stairs that lead through to the door which provides access out to the parking area, plus up to the first floor
First floor
Accessed either though the shop or, a door at the rear the property, the first floor is divided by demountable walls to provide separate storage rooms plus on the first floor is a kitchen and a toilet.
APPROXIMATE MEASUREMENTS:
Existing ground floor: C. 1,374 sq. ft / 127.45sq. m
Existing first floor: C. 926 sq. ft / 86.00sq. m
TENURE:
The property is freehold
PLANNING:
On 15th July 2022 planning was approved for a conversion of the upper floor with rear infill extension and erection of front and rear dormers to existing building to provide 2 x two bedroom apartments. Details of this application can be found on the Bexley planning portal under reference 22/00748/FUL.
A two-storey double fronted property comprising a ground floor lock up retail premises together with ancillary and storage space arranged over the upper floor. We are informed that the property includes a parking area to the rear of the property.
Ground floor
A traditional retail frontage with glazed doors under a signage leading into the main sales area. To the left is the counter position and towards the rear a door connecting to a small kitchen and then through to a staff toilet. To the right-hand side is a door through to stairs that lead through to the door which provides access out to the parking area, plus up to the first floor
First floor
Accessed either though the shop or, a door at the rear the property, the first floor is divided by demountable walls to provide separate storage rooms plus on the first floor is a kitchen and a toilet.
APPROXIMATE MEASUREMENTS:
Existing ground floor: C. 1,374 sq. ft / 127.45sq. m
Existing first floor: C. 926 sq. ft / 86.00sq. m
TENURE:
The property is freehold
PLANNING:
On 15th July 2022 planning was approved for a conversion of the upper floor with rear infill extension and erection of front and rear dormers to existing building to provide 2 x two bedroom apartments. Details of this application can be found on the Bexley planning portal under reference 22/00748/FUL.
PROPERTY FACTS
Sale Type
Owner User
Sale Condition
High Vacancy Property
Property Type
Retail
Tenure
Freehold
Property Subtype
Storefront
Building Size
2,314 SF
Building Class
B
Year Built
1970
Price
$1,059,593 CAD
Price Per SF
$458 CAD
Tenancy
Single
Building Height
2 Stories
Building FAR
1.08
Lot Size
0.05 AC
Parking
2 Spaces (0.95 Spaces per 1,000 SF Leased)
Frontage
24 ft on Welling High St
Amenities
- Bus Line
- Signage
- Energy Performance Rating - C
1 of 3
VIDEOS
3D TOUR
PHOTOS
STREET VIEW
STREET
MAP

