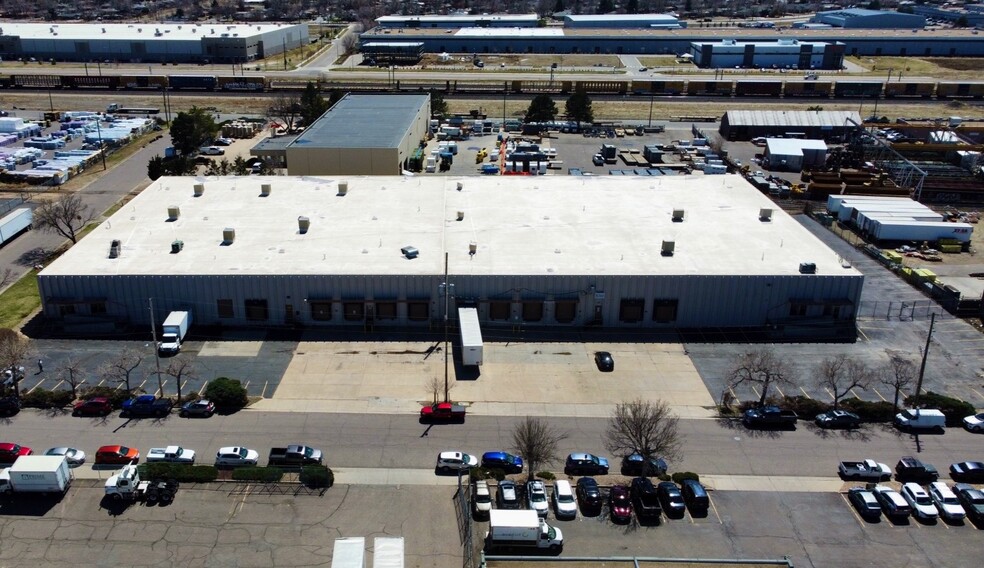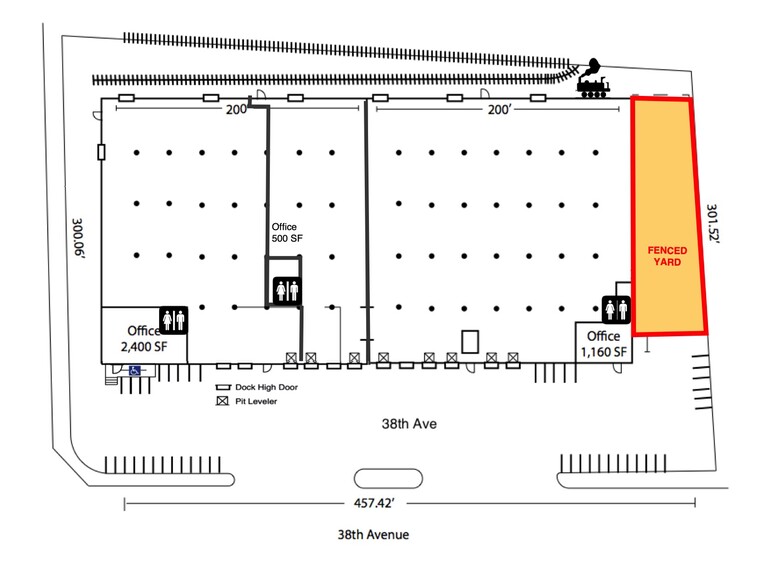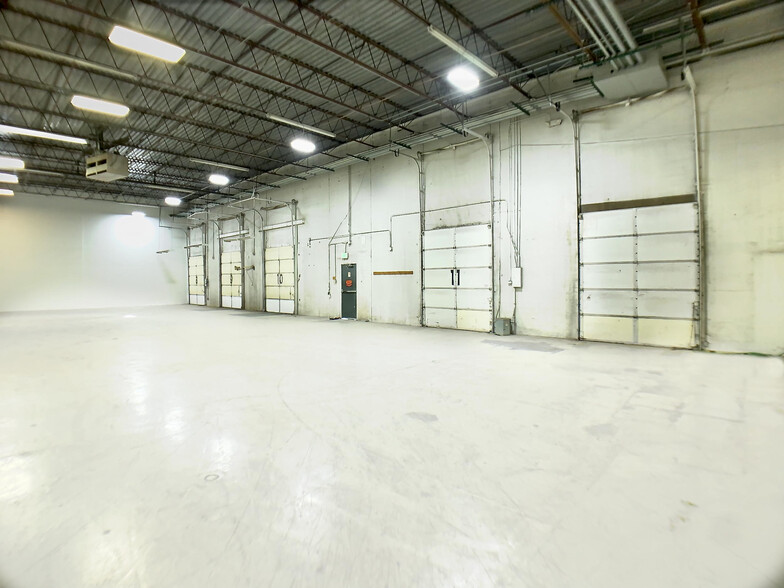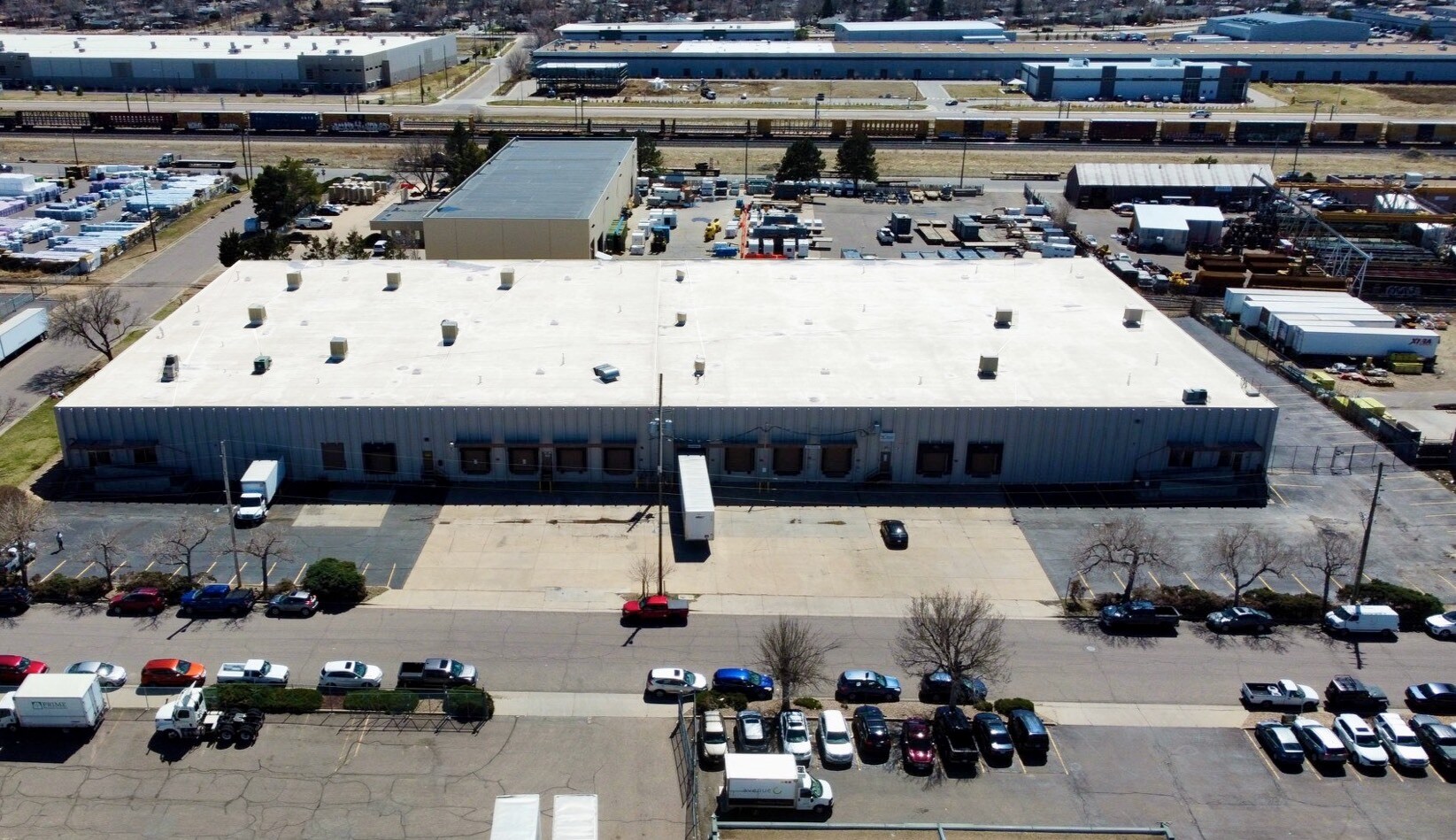12770 E 38th Ave Denver, CO 80239 9,000 - 80,000 SF of Industrial Space Available



PARK FACTS
FEATURES AND AMENITIES
- 24 Hour Access
- Fenced Lot
- Tenant Controlled HVAC
- Wheelchair Accessible
- Storage Space
- Air Conditioning
ALL AVAILABLE SPACES(2)
Display Rental Rate as
- SPACE
- SIZE
- TERM
- RENTAL RATE
- SPACE USE
- CONDITION
- AVAILABLE
*9,000 SF - 80,000 SF Industrial in Denver, CO *20’ Clear Height *12 Dock High Doors *1 Drive-In Door (12’ X 14’) *Fully Fire Sprinklered *1,600 Amps of 277/480 3-Phase *1/4 Acre Fenced and Paved Yard * 40’ X 25’ Column Spacing *Fresh Interior/Exterior Painting *Rail Possible (Union Pacific) *New 20 Year Roof Warranty
- Lease rate does not include utilities, property expenses or building services
- Can be combined with additional space(s) for up to 80,000 SF of adjacent space
- Central Heating System
- Reception Area
- Yard
- 1 Drive Bay
- 6 Loading Docks
- Partitioned Offices
- Private Restrooms
*9,000 SF - 80,000 SF Industrial in Denver, CO *20’ Clear Height *12 Dock High Doors *1 Drive-In Door (12’ X 14’) *Fully Fire Sprinklered *1,600 Amps of 277/480 3-Phase *1/4 Acre Fenced and Paved Yard * 40’ X 25’ Column Spacing *Fresh Interior/Exterior Painting *Rail Possible (Union Pacific) *New 20 Year Roof Warranty
- Lease rate does not include utilities, property expenses or building services
- Can be combined with additional space(s) for up to 80,000 SF of adjacent space
- Central Heating System
- Private Restrooms
- 1 Drive Bay
- 6 Loading Docks
- Reception Area
- Wheelchair Accessible
| Space | Size | Term | Rental Rate | Space Use | Condition | Available |
| 1st Floor - 12770 | 9,000-40,000 SF | Negotiable | $10.38 CAD/SF/YR | Industrial | - | Now |
| 1st Floor - 12790 | 9,000-40,000 SF | Negotiable | $10.38 CAD/SF/YR | Industrial | - | Now |
12770-12790 E 38th Ave - 1st Floor - 12770
12770-12790 E 38th Ave - 1st Floor - 12790
PARK OVERVIEW
*9,000 SF - 80,000 SF Industrial in Denver, CO *20’ Clear Height *12 Dock High Doors *1 Drive-In Door (12’ X 14’) *Fully Fire Sprinklered *1,600 Amps of 277/480 3-Phase *1/4 Acre Fenced and Paved Yard * 40’ X 25’ Column Spacing *Fresh Interior/Exterior Painting *Rail Possible (Union Pacific) *New 20 Year Roof Warranty









