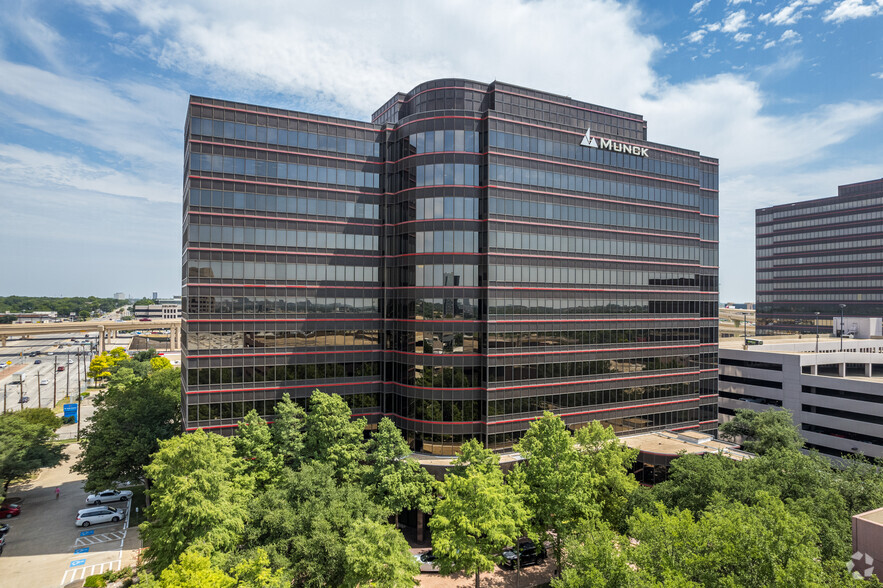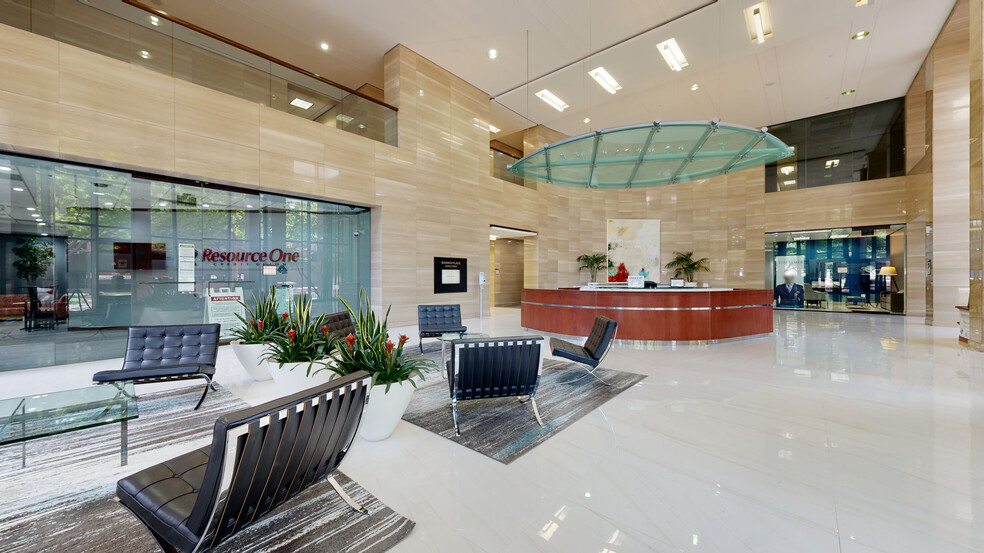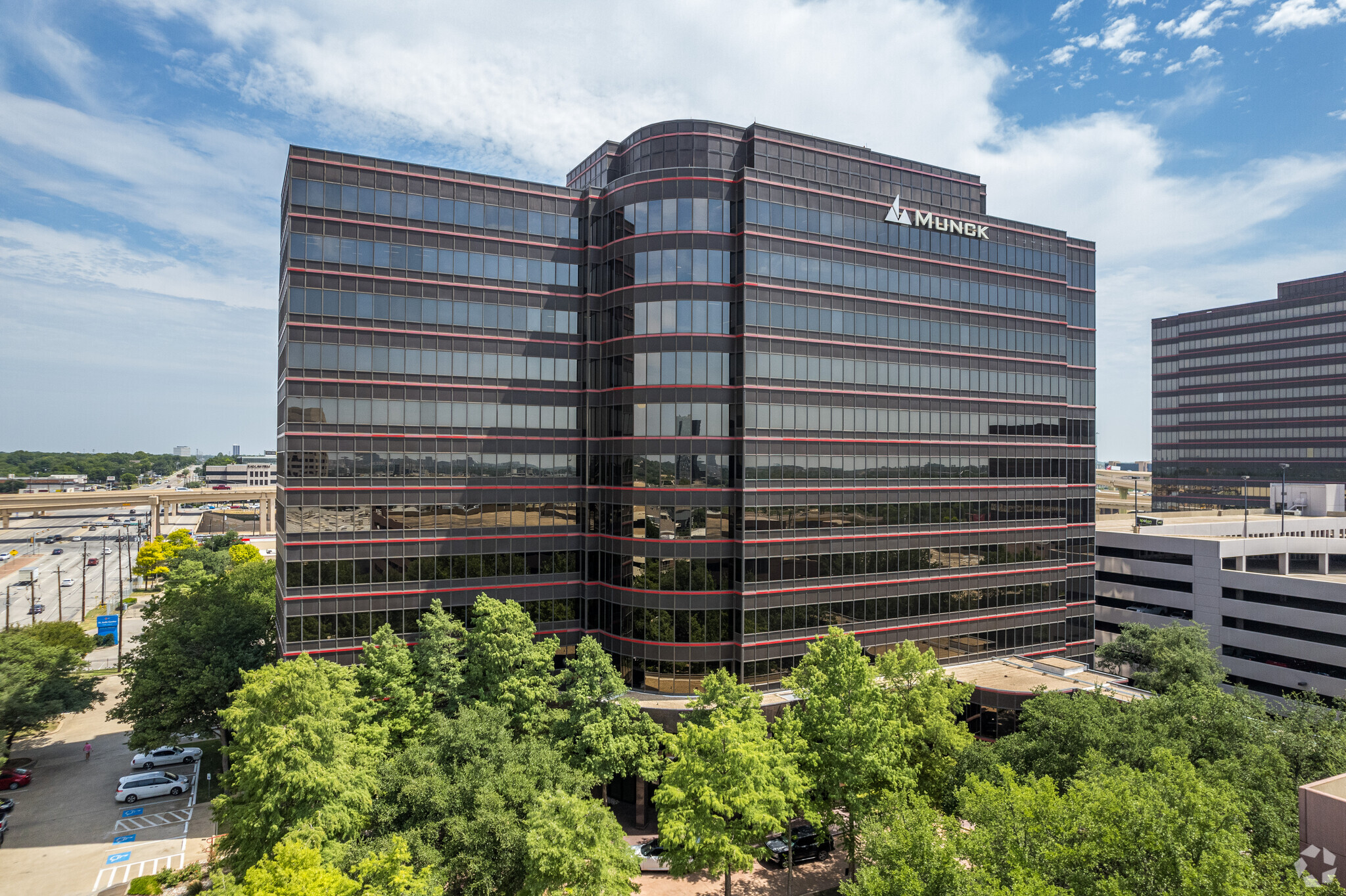Banner Place North 12770 Coit Rd 854 - 124,773 SF of 4-Star Office Space Available in Dallas, TX 75251


HIGHLIGHTS
- Find a wide range of move-in-ready and customizable suites, including a full floor ideal for a headquarters or regional satellite office location.
- Amenities abound with a grab-n-go deli, banking, shoeshine services, a six-level parking garage, impressive views, and a fitness center coming soon.
- Dedicated, responsive service with local ownership and on-site management and leasing, assuring streamlined communications from a single contact.
- Easily reach the surrounding communities and all of the DFW Metroplex with a central location at the LBJ Fwy and N Central Expy intersection.
- Sought-after position in an established business park, next to Medical City Dallas, Benihana, Costco, and The Westin with Landmark Fitness Club.
ALL AVAILABLE SPACES(13)
Display Rental Rate as
- SPACE
- SIZE
- TERM
- RENTAL RATE
- SPACE USE
- CONDITION
- AVAILABLE
Call or email broker for additional information.
- Listed lease rate plus proportional share of electrical cost
- Mostly Open Floor Plan Layout
- Central Air Conditioning
- 3,679 businesses within a 1 mile radius
- Fully Built-Out as Standard Office
- Space is in Excellent Condition
- 1,462,661 residents within a 10 mile radius
- .20 miles away from N Central Expy and Churchill W
Call or email broker for additional information.
- Listed lease rate plus proportional share of electrical cost
- Mostly Open Floor Plan Layout
- 1 Conference Room
- Reception Area
- 3,679 businesses within a 1 mile radius
- Fully Built-Out as Standard Office
- 7 Private Offices
- Space is in Excellent Condition
- 1,462,661 residents within a 10 mile radius
- .20 miles away from N Central Expy and Churchill W
Call or email broker for additional information.
- Listed lease rate plus proportional share of electrical cost
- Mostly Open Floor Plan Layout
- Central Air Conditioning
- 3,679 businesses within a 1 mile radius
- Fully Built-Out as Standard Office
- Space is in Excellent Condition
- 1,462,661 residents within a 10 mile radius
- .20 miles away from N Central Expy and Churchill W
Call or email broker for additional information.
- Listed lease rate plus proportional share of electrical cost
- Mostly Open Floor Plan Layout
- Central Air Conditioning
- 3,679 businesses within a 1 mile radius
- Fully Built-Out as Standard Office
- Space is in Excellent Condition
- 1,462,661 residents within a 10 mile radius
- .20 miles away from N Central Expy and Churchill W
Call or email broker for additional information.
- Listed lease rate plus proportional share of electrical cost
- Mostly Open Floor Plan Layout
- Central Air Conditioning
- 3,679 businesses within a 1 mile radius
- Fully Built-Out as Standard Office
- Space is in Excellent Condition
- 1,462,661 residents within a 10 mile radius
- .20 miles away from N Central Expy and Churchill W
Call or email broker for additional information.
- Listed lease rate plus proportional share of electrical cost
- Space is in Excellent Condition
- 1,462,661 residents within a 10 mile radius
- .20 miles away from N Central Expy and Churchill W
- Mostly Open Floor Plan Layout
- Central Air Conditioning
- 3,679 businesses within a 1 mile radius
Call or email broker for additional information.
- Listed lease rate plus proportional share of electrical cost
- Mostly Open Floor Plan Layout
- Can be combined with additional space(s) for up to 87,232 SF of adjacent space
- 1,462,661 residents within a 10 mile radius
- .20 miles away from N Central Expy and Churchill W
- Fully Built-Out as Standard Office
- Space is in Excellent Condition
- Central Air Conditioning
- 3,679 businesses within a 1 mile radius
Call or email broker for additional information.
- Listed lease rate plus proportional share of electrical cost
- Mostly Open Floor Plan Layout
- Can be combined with additional space(s) for up to 87,232 SF of adjacent space
- 1,462,661 residents within a 10 mile radius
- .20 miles away from N Central Expy and Churchill W
- Fully Built-Out as Standard Office
- Space is in Excellent Condition
- Central Air Conditioning
- 3,679 businesses within a 1 mile radius
Call or email broker for additional information.
- Listed lease rate plus proportional share of electrical cost
- Mostly Open Floor Plan Layout
- Can be combined with additional space(s) for up to 87,232 SF of adjacent space
- 1,462,661 residents within a 10 mile radius
- .20 miles away from N Central Expy and Churchill W
- Fully Built-Out as Standard Office
- Space is in Excellent Condition
- Central Air Conditioning
- 3,679 businesses within a 1 mile radius
Call or email broker for additional information.
- Listed lease rate plus proportional share of electrical cost
- Mostly Open Floor Plan Layout
- Can be combined with additional space(s) for up to 87,232 SF of adjacent space
- 1,462,661 residents within a 10 mile radius
- .20 miles away from N Central Expy and Churchill W
- Fully Built-Out as Standard Office
- Space is in Excellent Condition
- Central Air Conditioning
- 3,679 businesses within a 1 mile radius
Call or email broker for additional information.
- Listed lease rate plus proportional share of electrical cost
- Mostly Open Floor Plan Layout
- Reception Area
- 3,679 businesses within a 1 mile radius
- Partially Built-Out as Standard Office
- 5 Private Offices
- 1,462,661 residents within a 10 mile radius
- .20 miles away from N Central Expy and Churchill W
Call or email broker for additional information.
- Listed lease rate plus proportional share of electrical cost
- Mostly Open Floor Plan Layout
- Conference Rooms
- Reception Area
- Secure Storage
- 3,679 businesses within a 1 mile radius
- Partially Built-Out as Standard Office
- 9 Private Offices
- Space is in Excellent Condition
- Kitchen
- 1,462,661 residents within a 10 mile radius
- .20 miles away from N Central Expy and Churchill W
- Listed lease rate plus proportional share of electrical cost
| Space | Size | Term | Rental Rate | Space Use | Condition | Available |
| 1st Floor, Ste 100 | 6,890 SF | Negotiable | $34.21 CAD/SF/YR | Office | Full Build-Out | 2025-09-01 |
| 2nd Floor, Ste 200 | 3,483 SF | Negotiable | $34.21 CAD/SF/YR | Office | Full Build-Out | Now |
| 2nd Floor, Ste 210 | 3,232 SF | Negotiable | $34.21 CAD/SF/YR | Office | Full Build-Out | Now |
| 2nd Floor, Ste 225 | 2,673 SF | Negotiable | $34.21 CAD/SF/YR | Office | Full Build-Out | Now |
| 2nd Floor, Ste 230 | 2,886 SF | Negotiable | $34.21 CAD/SF/YR | Office | Full Build-Out | Now |
| 2nd Floor, Ste 250 | 4,314 SF | Negotiable | $34.21 CAD/SF/YR | Office | Spec Suite | Now |
| 3rd Floor, Ste 300 | 22,558 SF | Negotiable | $34.21 CAD/SF/YR | Office | Full Build-Out | Now |
| 4th Floor, Ste 400 | 21,558 SF | Negotiable | $34.21 CAD/SF/YR | Office | Full Build-Out | Now |
| 5th Floor, Ste 500 | 21,558 SF | Negotiable | $34.21 CAD/SF/YR | Office | Full Build-Out | Now |
| 6th Floor, Ste 600 | 21,558 SF | Negotiable | $34.21 CAD/SF/YR | Office | Full Build-Out | Now |
| 7th Floor, Ste 708 | 5,621 SF | 5-10 Years | $34.21 CAD/SF/YR | Office | Partial Build-Out | Now |
| 9th Floor, Ste 900 | 5,896-7,588 SF | 5-10 Years | $34.21 CAD/SF/YR | Office | Partial Build-Out | Now |
| 12th Floor, Ste 1226 | 854 SF | Negotiable | $34.21 CAD/SF/YR | Office | - | Now |
1st Floor, Ste 100
| Size |
| 6,890 SF |
| Term |
| Negotiable |
| Rental Rate |
| $34.21 CAD/SF/YR |
| Space Use |
| Office |
| Condition |
| Full Build-Out |
| Available |
| 2025-09-01 |
2nd Floor, Ste 200
| Size |
| 3,483 SF |
| Term |
| Negotiable |
| Rental Rate |
| $34.21 CAD/SF/YR |
| Space Use |
| Office |
| Condition |
| Full Build-Out |
| Available |
| Now |
2nd Floor, Ste 210
| Size |
| 3,232 SF |
| Term |
| Negotiable |
| Rental Rate |
| $34.21 CAD/SF/YR |
| Space Use |
| Office |
| Condition |
| Full Build-Out |
| Available |
| Now |
2nd Floor, Ste 225
| Size |
| 2,673 SF |
| Term |
| Negotiable |
| Rental Rate |
| $34.21 CAD/SF/YR |
| Space Use |
| Office |
| Condition |
| Full Build-Out |
| Available |
| Now |
2nd Floor, Ste 230
| Size |
| 2,886 SF |
| Term |
| Negotiable |
| Rental Rate |
| $34.21 CAD/SF/YR |
| Space Use |
| Office |
| Condition |
| Full Build-Out |
| Available |
| Now |
2nd Floor, Ste 250
| Size |
| 4,314 SF |
| Term |
| Negotiable |
| Rental Rate |
| $34.21 CAD/SF/YR |
| Space Use |
| Office |
| Condition |
| Spec Suite |
| Available |
| Now |
3rd Floor, Ste 300
| Size |
| 22,558 SF |
| Term |
| Negotiable |
| Rental Rate |
| $34.21 CAD/SF/YR |
| Space Use |
| Office |
| Condition |
| Full Build-Out |
| Available |
| Now |
4th Floor, Ste 400
| Size |
| 21,558 SF |
| Term |
| Negotiable |
| Rental Rate |
| $34.21 CAD/SF/YR |
| Space Use |
| Office |
| Condition |
| Full Build-Out |
| Available |
| Now |
5th Floor, Ste 500
| Size |
| 21,558 SF |
| Term |
| Negotiable |
| Rental Rate |
| $34.21 CAD/SF/YR |
| Space Use |
| Office |
| Condition |
| Full Build-Out |
| Available |
| Now |
6th Floor, Ste 600
| Size |
| 21,558 SF |
| Term |
| Negotiable |
| Rental Rate |
| $34.21 CAD/SF/YR |
| Space Use |
| Office |
| Condition |
| Full Build-Out |
| Available |
| Now |
7th Floor, Ste 708
| Size |
| 5,621 SF |
| Term |
| 5-10 Years |
| Rental Rate |
| $34.21 CAD/SF/YR |
| Space Use |
| Office |
| Condition |
| Partial Build-Out |
| Available |
| Now |
9th Floor, Ste 900
| Size |
| 5,896-7,588 SF |
| Term |
| 5-10 Years |
| Rental Rate |
| $34.21 CAD/SF/YR |
| Space Use |
| Office |
| Condition |
| Partial Build-Out |
| Available |
| Now |
12th Floor, Ste 1226
| Size |
| 854 SF |
| Term |
| Negotiable |
| Rental Rate |
| $34.21 CAD/SF/YR |
| Space Use |
| Office |
| Condition |
| - |
| Available |
| Now |
PROPERTY OVERVIEW
Banner Place North at 12770 Coit Road is a top-of-the-line 12-story office tower in upscale North Dallas. Wrapped in reflective ribbon glass, Banner Place North sits in a meticulously landscaped office campus and boasts recent capital improvements, including the lobby and other common areas. Banner Place North features a grab-n-go deli, a bank, shoeshine services, 24/7 security, and spectacular views of Preston Hollow, Park Cities, and Downtown. With dedicated ownership and responsive on-site management, tenants enjoy streamlined communications and personalized care from a single point of contact. Banner Place North sits at the High Five Interchange of I-635/LBJ Freeway and TX-75/N Central Expressway, offering unmatched connectivity to the surrounding communities and the DFW Metroplex. The six-level parking garage is accessible via a climate-controlled sky bridge, providing tenants and guests with plentiful covered spaces. Amenities and conveniences, including The Westin and multiple other hotels, Benihana, Rio Bravo, Chipotle, Starbucks, CVS, Costco, and Landmark Fitness Club, encompass less than a half-mile from Medical City Dallas and Banner Place North.
- 24 Hour Access
- Banking
- Controlled Access
- Food Service
- Property Manager on Site
- Restaurant
PROPERTY FACTS
MARKETING BROCHURE
NEARBY AMENITIES
RESTAURANTS |
|||
|---|---|---|---|
| Urban South Dine | American | $$ | 6 min walk |
| Rio Bravo Mexican Restaurant | Mexican | $$ | 5 min walk |
| Benihana | - | - | 7 min walk |
| Starbucks | Cafe | $ | 7 min walk |
| In-N-Out Burger | - | - | 8 min walk |
| Whataburger | - | - | 9 min walk |
| Corner Bakery Cafe | Cafe | $ | 9 min walk |
HOTELS |
|
|---|---|
| Westin |
536 rooms
6 min walk
|
| Hyatt Place |
126 rooms
7 min walk
|
| Sonesta Hotel |
295 rooms
10 min walk
|
ABOUT EAST LBJ FREEWAY
Known as East LBJ Freeway, this stretch of North Dallas is a major employment center in Dallas-Fort Worth that includes The Galleria. The area is connected by the northernmost section of Interstate 635, with Dallas North Tollway and U.S. 75 running north and south. This area is essentially the gateway to the northern suburbs in the metro.
Most of the existing office stock lines I-635, though there are major clusters of buildings at each highway intersection. For instance, the area in and around The Galleria boasts several high-rises. The largest offices are Lincoln Centre towers, Pinnacle Tower, and the Galleria.
The majority of offices were built in the 1980s, and little new inventory has been built since then. However, renovation projects are common here. The largest project during the current real estate cycle involved the 410,000-square-foot Lakeside Square in 2010.
Sandwiched between North Dallas, Richardson, and Addison, East LBJ Freeway is an excellent location for tenants with employees who live within Dallas proper as well as in suburbs to the north in Collin County. Given its ideal location and prime highway access, asking rents are surprisingly affordable and on par with the metro norm.
LEASING TEAM
LEASING TEAM

Scot Florsheim, Asset Manager
Previously, Mr. Florsheim held multiple roles in the hotel industry where he worked for notable global hotel companies including Marriott International and Bristol Hotels & Resorts.
ABOUT THE OWNER



































