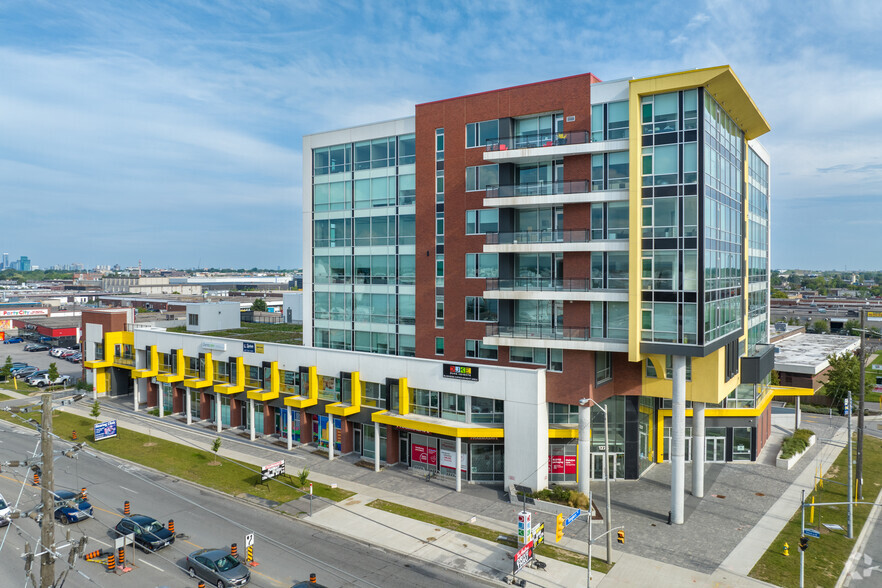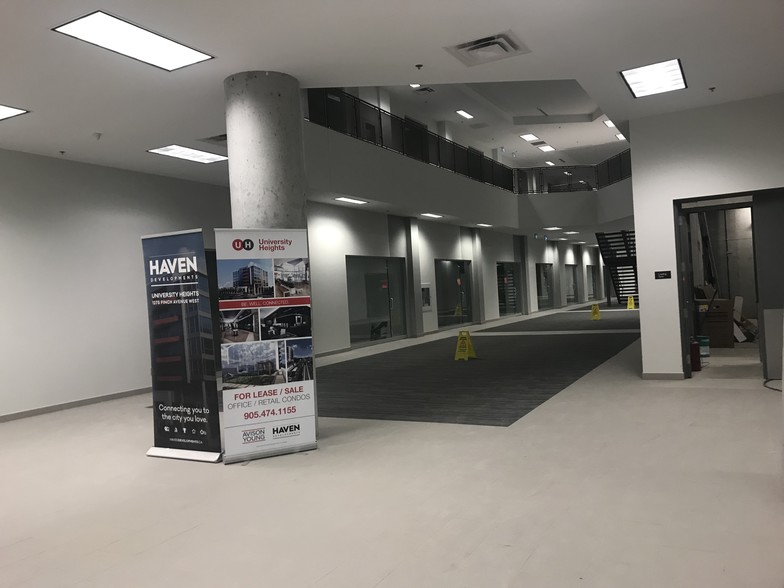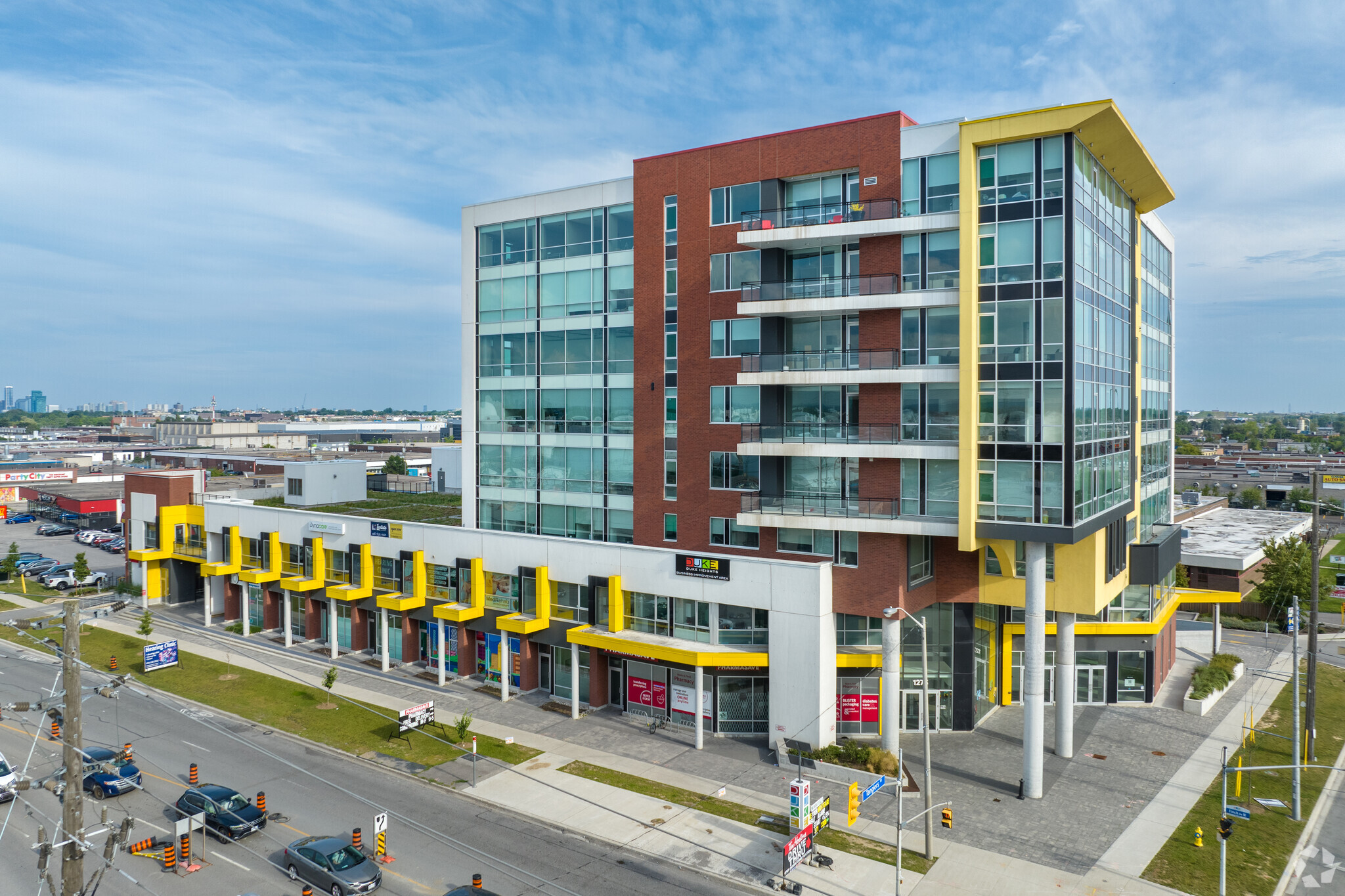University Heights Professional Centre 1275 Finch Ave W 150 - 12,778 SF of 4-Star Space Available in Toronto, ON M3J 2B1



ALL AVAILABLE SPACES(7)
Display Rental Rate as
- SPACE
- SIZE
- TERM
- RENTAL RATE
- SPACE USE
- CONDITION
- AVAILABLE
Ground floor units in this mixed Retail and medical building. Great for restaurants, retail stores, medical/dental. Large, open concept units ranging from 1000-3000sqft available.
- Lease rate does not include utilities, property expenses or building services
- Finished Ceilings: 8’ - 15’
- Central Air and Heating
- Security System
- After Hours HVAC Available
- Open-Plan
- Mostly Open Floor Plan Layout
- Space is in Excellent Condition
- Reception Area
- Closed Circuit Television Monitoring (CCTV)
- Bicycle Storage
- Wheelchair Accessible
Great opportunity for a Professional and medical space with state-of-the-art facilities, concierge service, security, elevators, and public washrooms space in this spacious 2nd floor mezzanine unit, sharing a lobby with many medical services. This unit is a blank canvas to be built to suit (TBN). Close to subway and pending LRT transit line. Easy Access to 401. Other tenants include Tim Hortons, Pharmacy, Dynacare, Ultrasound, Various private clinics, dental and hearing. 1 Car parking included, on site storage. Large underground parking garage for staff and customers.
- Lease rate does not include utilities, property expenses or building services
- Space is in Excellent Condition
- Security System
- Lots of foot traffic
- Finished Ceilings: 8’ - 15’
- Central Air and Heating
- Close to transit
- Close to amenities
Great opportunity for a large corner unit with sweeping views of the city. This spacious unit is able to be taken individually or as a large space. Opportunity to work with building developer to build to suit. This flag ship location on the 2nd floor mezzanine overlooks the front of the building and is well situated for a medical/professional office space. Can include numerous parking spots depending on needs. Contact Andrew fro more details.
- Lease rate does not include utilities, property expenses or building services
- Conference Rooms
- Space is in Excellent Condition
- Corner Space
- Natural Light
- Open Floor Plan Layout
- Finished Ceilings: 12’
- Elevator Access
- High Ceilings
- Wheelchair Accessible
5 office condo units totaling 5,583 square feet. includes 13 parking spaces. Can be demised. Amazing Location, great for showroom, large office, medical centre. Currently being built out as a private medical clinic. Available to demise into 2 smaller units. Lots of options for this one! See documents for details. Rents include all leasehold improvements. Turnkey flagship location for your medical/professional practice.
- Lease rate does not include utilities, property expenses or building services
- Finished Ceilings: 10’
- High Ceilings
- Atrium
- Wheelchair Accessible
- Office intensive layout
- Space is in Excellent Condition
- Natural Light
- Private Restrooms
Great opportunity for a Professional and medical space with state-of-the-art facilities, concierge service, security, elevators, and public washrooms space in this spacious 2nd floor mezzanine unit, sharing a lobby with many medical services. This unit is a blank canvas to be built to suit (TBN). Close to subway and pending LRT transit line. Easy Access to 401. Other tenants include Tim Hortons, Pharmacy, Dynacare, Ultrasound, Various private clinics, dental and hearing. 1 Car parking included, on site storage. Large underground parking garage for staff and customers.
- Lease rate does not include utilities, property expenses or building services
- Finished Ceilings: 8’ - 15’
- Central Air Conditioning
- Close to transit
- Close to amenities
- Fully Built-Out as Standard Office
- Space is in Excellent Condition
- Security System
- Lots of foot traffic
Great opportunity for a Professional and medical space with state-of-the-art facilities, concierge service, security, elevators, and public washrooms space in this spacious 2nd floor mezzanine unit, sharing a lobby with many medical services. This unit is a blank canvas to be built to suit (TBN). Close to subway and pending LRT transit line. Easy Access to 401. Other tenants include Tim Hortons, Pharmacy, Dynacare, Ultrasound, Various private clinics, dental and hearing. 1 Car parking included, on site storage. Large underground parking garage for staff and customers.
- Lease rate does not include utilities, property expenses or building services
- Space is in Excellent Condition
- Security System
- Lots of foot traffic
- Finished Ceilings: 8’ - 15’
- Central Air Conditioning
- Close to transit
- Close to amenities
Great opportunity for a Professional and medical space with state-of-the-art facilities, concierge service, security, elevators, and public washrooms space in this spacious 2nd floor mezzanine unit, sharing a lobby with many medical services. This unit is a blank canvas to be built to suit (TBN). Close to subway and pending LRT transit line. Easy Access to 401. Other tenants include Tim Hortons, Pharmacy, Dynacare, Ultrasound, Various private clinics, dental and hearing. 1 Car parking included, on site storage. Large underground parking garage for staff and customers.
- Lease rate does not include utilities, property expenses or building services
- Finished Ceilings: 8’ - 15’
- Central Air Conditioning
- Close to transit
- Close to amenities
- Fully Built-Out as Call Center
- Space is in Excellent Condition
- Security System
- Lots of foot traffic
| Space | Size | Term | Rental Rate | Space Use | Condition | Available |
| 1st Floor, Ste 108 | 1,000 SF | 3-5 Years | $24.00 CAD/SF/YR | Office/Retail | Shell Space | Now |
| 2nd Floor, Ste 201 | 1,266 SF | Negotiable | $18.00 CAD/SF/YR | Office | Shell Space | Now |
| 2nd Floor, Ste 201-202 | 1,400-2,900 SF | Negotiable | $18.00 CAD/SF/YR | Office/Medical | Shell Space | Now |
| 2nd Floor, Ste 210-214 | 2,000-5,650 SF | 1-10 Years | $30.00 CAD/SF/YR | Office/Medical | Spec Suite | 60 Days |
| 7th Floor, Ste 510 | 150 SF | Negotiable | $64.00 CAD/SF/YR | Office | Full Build-Out | Now |
| 7th Floor, Ste 701 | 1,006 SF | Negotiable | $23.00 CAD/SF/YR | Office | Shell Space | Now |
| 8th Floor, Ste 811 | 806 SF | Negotiable | $37.22 CAD/SF/YR | Office | Full Build-Out | Now |
1st Floor, Ste 108
| Size |
| 1,000 SF |
| Term |
| 3-5 Years |
| Rental Rate |
| $24.00 CAD/SF/YR |
| Space Use |
| Office/Retail |
| Condition |
| Shell Space |
| Available |
| Now |
2nd Floor, Ste 201
| Size |
| 1,266 SF |
| Term |
| Negotiable |
| Rental Rate |
| $18.00 CAD/SF/YR |
| Space Use |
| Office |
| Condition |
| Shell Space |
| Available |
| Now |
2nd Floor, Ste 201-202
| Size |
| 1,400-2,900 SF |
| Term |
| Negotiable |
| Rental Rate |
| $18.00 CAD/SF/YR |
| Space Use |
| Office/Medical |
| Condition |
| Shell Space |
| Available |
| Now |
2nd Floor, Ste 210-214
| Size |
| 2,000-5,650 SF |
| Term |
| 1-10 Years |
| Rental Rate |
| $30.00 CAD/SF/YR |
| Space Use |
| Office/Medical |
| Condition |
| Spec Suite |
| Available |
| 60 Days |
7th Floor, Ste 510
| Size |
| 150 SF |
| Term |
| Negotiable |
| Rental Rate |
| $64.00 CAD/SF/YR |
| Space Use |
| Office |
| Condition |
| Full Build-Out |
| Available |
| Now |
7th Floor, Ste 701
| Size |
| 1,006 SF |
| Term |
| Negotiable |
| Rental Rate |
| $23.00 CAD/SF/YR |
| Space Use |
| Office |
| Condition |
| Shell Space |
| Available |
| Now |
8th Floor, Ste 811
| Size |
| 806 SF |
| Term |
| Negotiable |
| Rental Rate |
| $37.22 CAD/SF/YR |
| Space Use |
| Office |
| Condition |
| Full Build-Out |
| Available |
| Now |
FEATURES AND AMENITIES
- Concierge
- Convenience Store
- Food Service
- Metro/Subway
- Property Manager on Site
- Roof Terrace
- Storage Space
- Air Conditioning
- On-Site Security Staff















