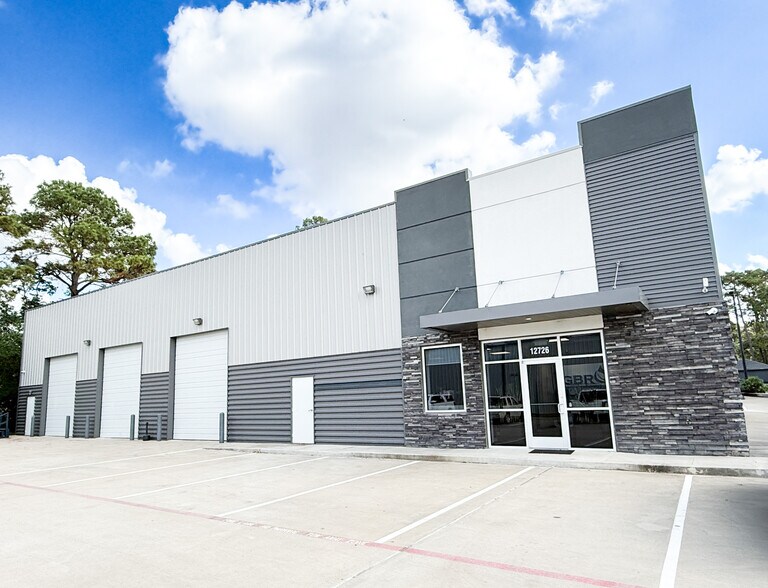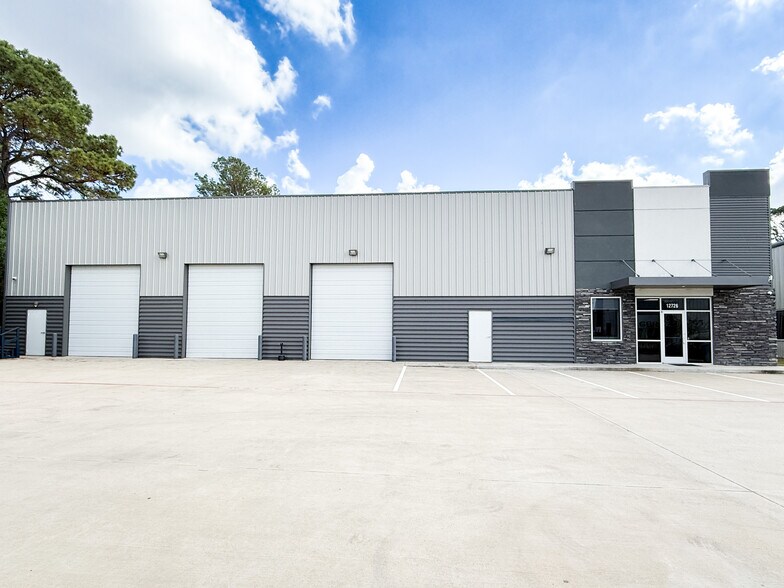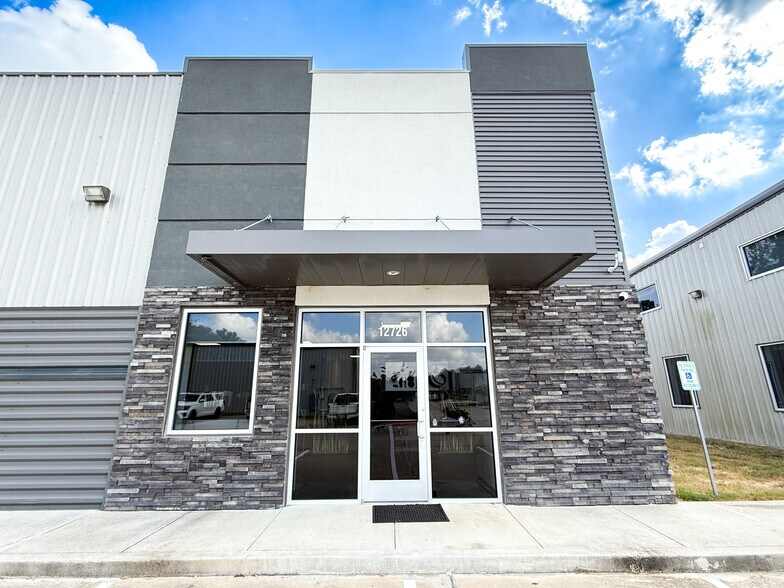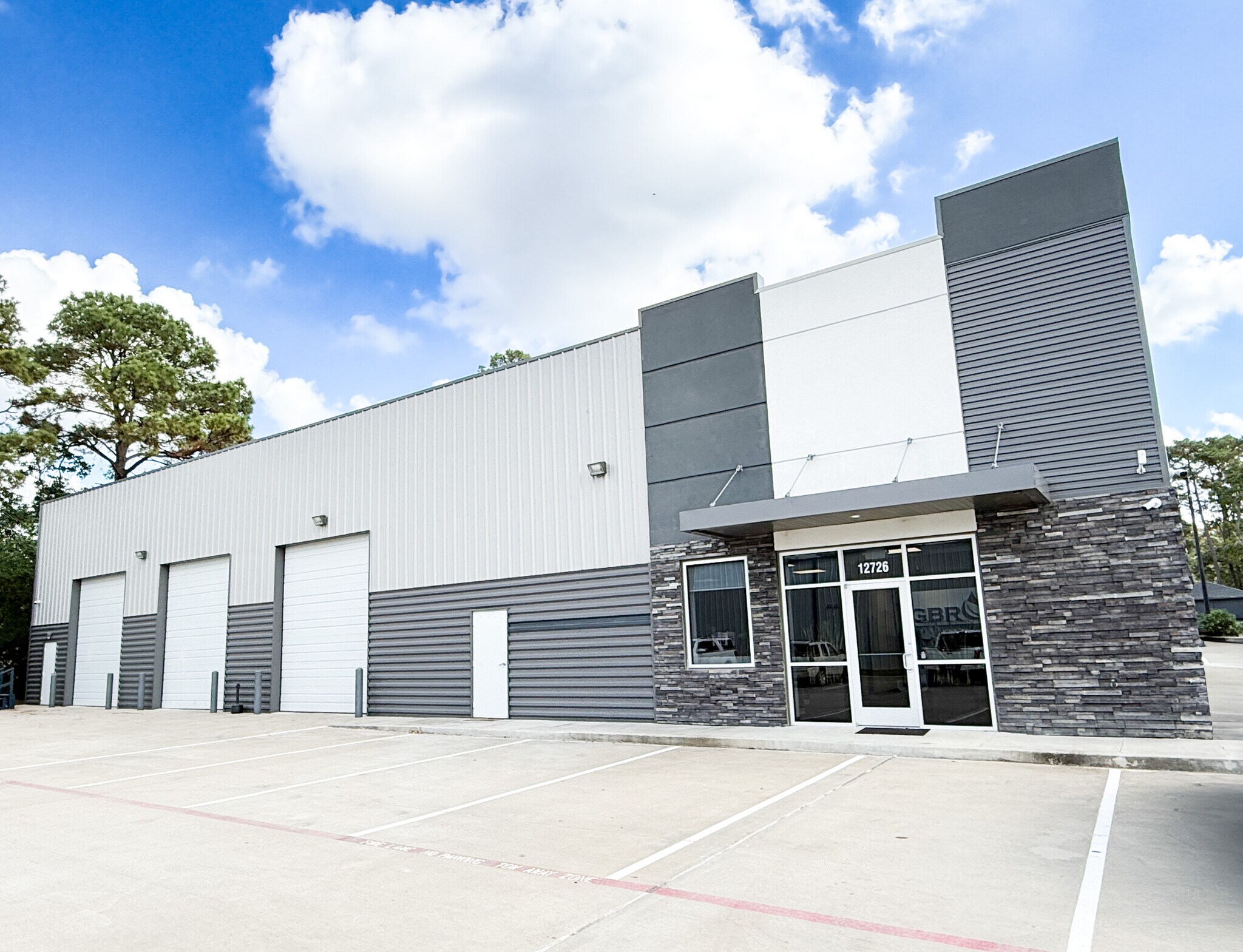
This feature is unavailable at the moment.
We apologize, but the feature you are trying to access is currently unavailable. We are aware of this issue and our team is working hard to resolve the matter.
Please check back in a few minutes. We apologize for the inconvenience.
- LoopNet Team
thank you

Your email has been sent!
Building 4 12726 Cypress Valley Rd
7,700 SF of Industrial Space Available in Cypress, TX 77429



Highlights
- Near Methodist Hospital and Highway 290
- Insulated metal building with premium interiors
- Well & septic utilities (Lower Tax Rates)
- Rare space within the Grand Parkway (99) loop
- 20' eave height, ideal for industrial use
- 3-phase, 480V, 200A power
Features
all available space(1)
Display Rental Rate as
- Space
- Size
- Term
- Rental Rate
- Space Use
- Condition
- Available
This property is located within a deed-restricted business park and occupies 0.5379 acres, with a total of 23,432 square feet. The building features fully insulated metal construction with a standing seam roof and includes a second-floor mezzanine, offering premium interior finishes. The eave height is 20 feet, providing ample vertical space. Loading is facilitated at grade level, making it convenient for logistics. The property includes 1,085 square feet of dedicated office space and is serviced by well and septic systems. For power, it is equipped with 3-phase, 480-volt, 200-amp capacity, making it suitable for various industrial uses.
- Lease rate does not include utilities, property expenses or building services
- 3 Drive Ins
- Partitioned Offices
- Private Restrooms
- Near Methodist Hospital and Highway 290
- Insulated metal building with premium interiors
- Well & septic utilities (Lower Tax Rates)
- Includes 1,085 SF of dedicated office space
- Space is in Excellent Condition
- Kitchen
- Natural Light
- Rare space within the Grand Parkway (99) loop
- 20' eave height, ideal for industrial use
- 3-phase, 480V, 200A power
| Space | Size | Term | Rental Rate | Space Use | Condition | Available |
| 1st Floor | 7,700 SF | 3 Years | Upon Request Upon Request Upon Request Upon Request Upon Request Upon Request | Industrial | Full Build-Out | 30 Days |
1st Floor
| Size |
| 7,700 SF |
| Term |
| 3 Years |
| Rental Rate |
| Upon Request Upon Request Upon Request Upon Request Upon Request Upon Request |
| Space Use |
| Industrial |
| Condition |
| Full Build-Out |
| Available |
| 30 Days |
1st Floor
| Size | 7,700 SF |
| Term | 3 Years |
| Rental Rate | Upon Request |
| Space Use | Industrial |
| Condition | Full Build-Out |
| Available | 30 Days |
This property is located within a deed-restricted business park and occupies 0.5379 acres, with a total of 23,432 square feet. The building features fully insulated metal construction with a standing seam roof and includes a second-floor mezzanine, offering premium interior finishes. The eave height is 20 feet, providing ample vertical space. Loading is facilitated at grade level, making it convenient for logistics. The property includes 1,085 square feet of dedicated office space and is serviced by well and septic systems. For power, it is equipped with 3-phase, 480-volt, 200-amp capacity, making it suitable for various industrial uses.
- Lease rate does not include utilities, property expenses or building services
- Includes 1,085 SF of dedicated office space
- 3 Drive Ins
- Space is in Excellent Condition
- Partitioned Offices
- Kitchen
- Private Restrooms
- Natural Light
- Near Methodist Hospital and Highway 290
- Rare space within the Grand Parkway (99) loop
- Insulated metal building with premium interiors
- 20' eave height, ideal for industrial use
- Well & septic utilities (Lower Tax Rates)
- 3-phase, 480V, 200A power
Property Overview
This property is located within a deed-restricted business park and occupies 0.5379 acres, with a total of 23,432 square feet. The building features fully insulated metal construction with a standing seam roof and includes a second-floor mezzanine, offering premium interior finishes. The eave height is 20 feet, providing ample vertical space. Loading is facilitated at grade level, making it convenient for logistics. The property includes 1,085 square feet of dedicated office space and is serviced by well and septic systems. For power, it is equipped with 3-phase, 480-volt, 200-amp capacity, making it suitable for various industrial uses.
Warehouse FACILITY FACTS
Presented by

Building 4 | 12726 Cypress Valley Rd
Hmm, there seems to have been an error sending your message. Please try again.
Thanks! Your message was sent.







