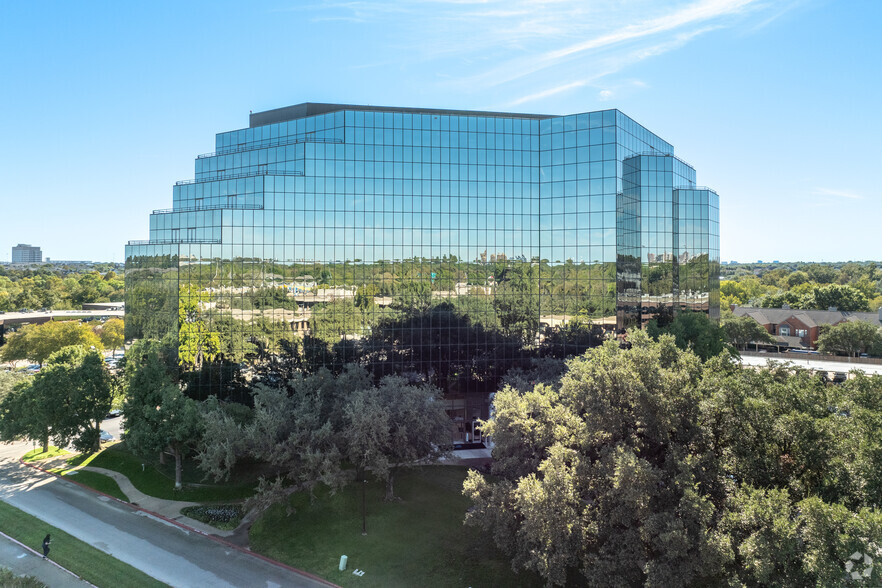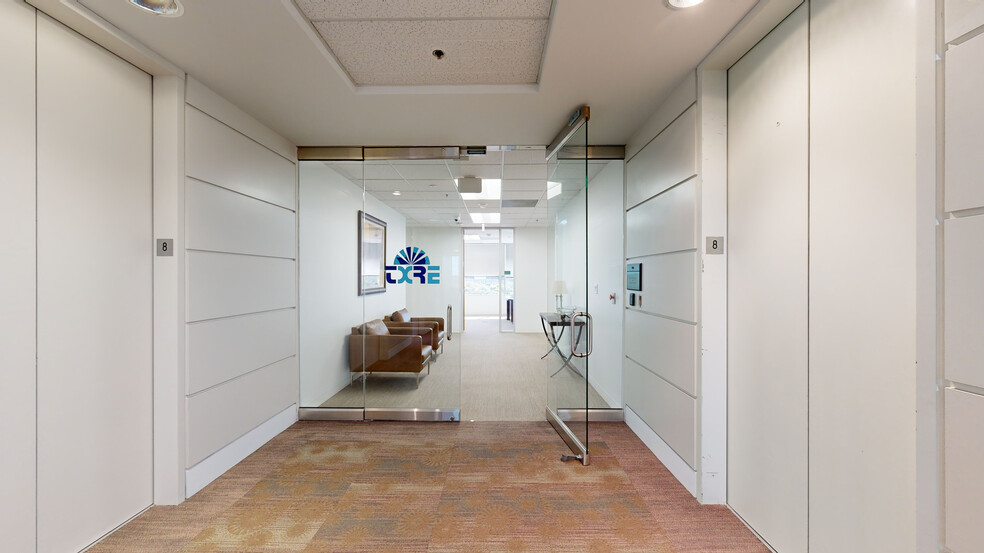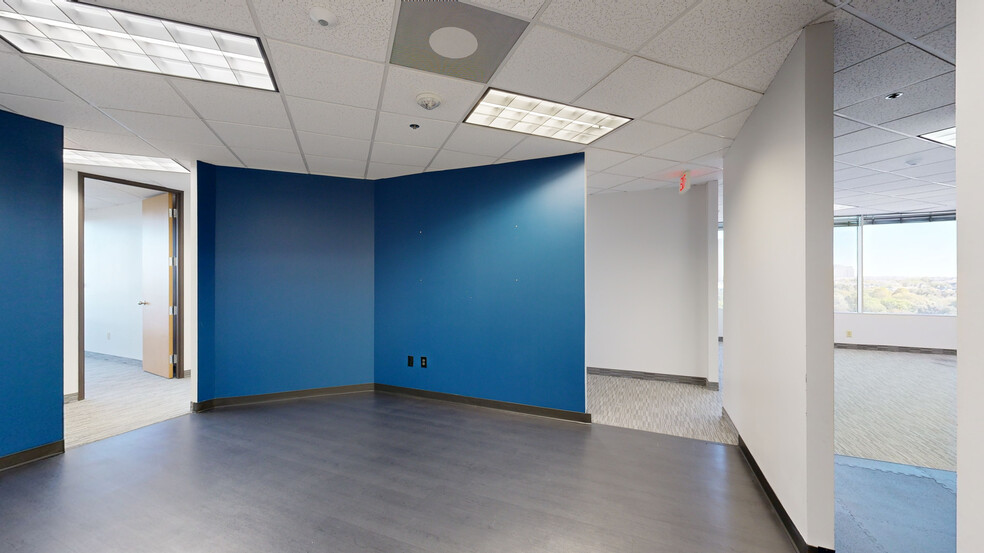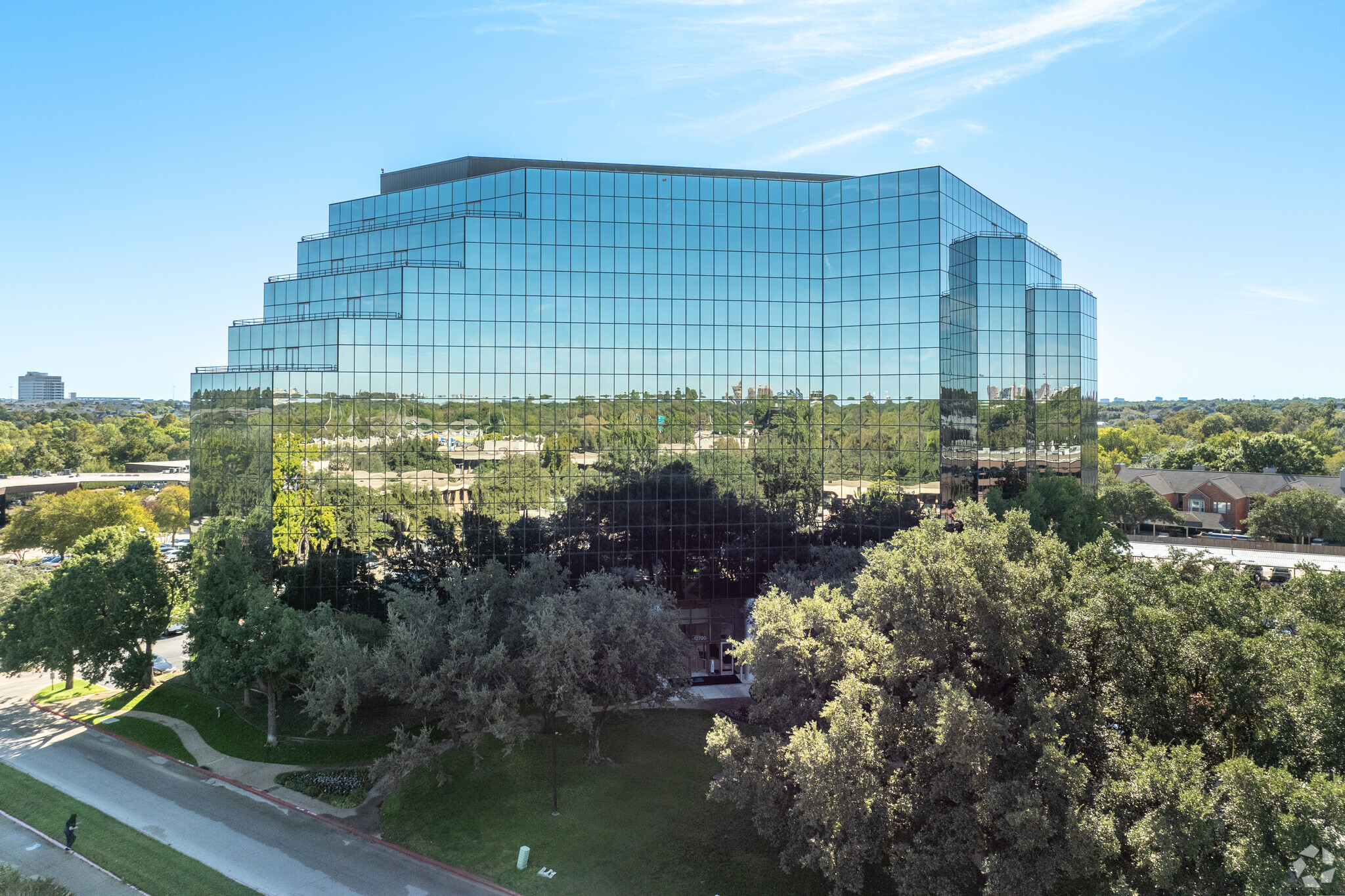Hillcrest Tower 12720 Hillcrest Rd 1,068 - 19,403 SF of 4-Star Office Space Available in Dallas, TX 75230



HIGHLIGHTS
- Hillcrest Tower, 12720 Hillcrest Road, offers move-in-ready suites enhanced by a selection of desirable on-site amenities and an unbeatable location.
- Tenants enjoy access to private balconies providing panoramic North Dallas views and a breath of fresh air.
- Featuring a first-floor deli shop, renovated lobby, 30-person conference room, janitorial services, and on-site management/engineering/day porter.
- Streamlined access to Interstate 635, US 75, and Dallas North Tollway with an abundance of structured parking and covered parking available.
ALL AVAILABLE SPACES(6)
Display Rental Rate as
- SPACE
- SIZE
- TERM
- RENTAL RATE
- SPACE USE
- CONDITION
- AVAILABLE
Great second generation space
- Listed lease rate plus proportional share of electrical cost
Features a large open office space, three private offices, a break room, and a private patio.
- Listed lease rate plus proportional share of electrical cost
- 3 Private Offices
- Central Air Conditioning
- Natural Light
- Fully Built-Out as Standard Office
- Space is in Excellent Condition
- Balcony
Spec Suite Under Construction! Suite 800 offers 2,975 RSF with a large entry way, 6 private offices, break room, conference room and open office area.
- Listed lease rate plus proportional share of electrical cost
- 1 Conference Room
- Space is in Excellent Condition
- 6 Private Offices
- 1 Workstation
- Can be combined with additional space(s) for up to 13,155 SF of adjacent space
Spec Suite Under Construction! Suite 810 offers 2,460 RSF with a reception area, conference room, break room, storage room and 5 private offices.
- Listed lease rate plus proportional share of electrical cost
- 1 Conference Room
- Space is in Excellent Condition
- 5 Private Offices
- 1 Workstation
- Can be combined with additional space(s) for up to 13,155 SF of adjacent space
Suite 800 is a full floor availability with 34 private offices, a break room with a kitchen, two conference rooms, and plenty of space for workstations.
- Listed lease rate plus proportional share of electrical cost
- Mostly Open Floor Plan Layout
- 2 Conference Rooms
- Can be combined with additional space(s) for up to 13,155 SF of adjacent space
- Kitchen
- Fully Built-Out as Standard Office
- 34 Private Offices
- Space is in Excellent Condition
- Central Air Conditioning
- Wi-Fi Connectivity
Features five private offices, an open office space, a work room, and a storage room.
- Listed lease rate plus proportional share of electrical cost
- 5 Private Offices
- Space is in Excellent Condition
- Wi-Fi Connectivity
- Open-Plan
- Fully Built-Out as Standard Office
- 1 Workstation
- Central Heating System
- Print/Copy Room
| Space | Size | Term | Rental Rate | Space Use | Condition | Available |
| 7th Floor, Ste 705 | 1,068 SF | 3-10 Years | $37.37 CAD/SF/YR | Office | - | Now |
| 7th Floor, Ste 750 | 2,714 SF | 3-10 Years | $37.37 CAD/SF/YR | Office | Full Build-Out | Now |
| 8th Floor, Ste 800 | 2,975 SF | 5-10 Years | $39.45 CAD/SF/YR | Office | Spec Suite | Now |
| 8th Floor, Ste 810 | 2,460 SF | Negotiable | $39.45 CAD/SF/YR | Office | Spec Suite | Now |
| 8th Floor, Ste 850 | 7,720 SF | 3-10 Years | $37.37 CAD/SF/YR | Office | Full Build-Out | Now |
| 9th Floor, Ste 980 | 2,466 SF | Negotiable | $37.37 CAD/SF/YR | Office | Full Build-Out | Now |
7th Floor, Ste 705
| Size |
| 1,068 SF |
| Term |
| 3-10 Years |
| Rental Rate |
| $37.37 CAD/SF/YR |
| Space Use |
| Office |
| Condition |
| - |
| Available |
| Now |
7th Floor, Ste 750
| Size |
| 2,714 SF |
| Term |
| 3-10 Years |
| Rental Rate |
| $37.37 CAD/SF/YR |
| Space Use |
| Office |
| Condition |
| Full Build-Out |
| Available |
| Now |
8th Floor, Ste 800
| Size |
| 2,975 SF |
| Term |
| 5-10 Years |
| Rental Rate |
| $39.45 CAD/SF/YR |
| Space Use |
| Office |
| Condition |
| Spec Suite |
| Available |
| Now |
8th Floor, Ste 810
| Size |
| 2,460 SF |
| Term |
| Negotiable |
| Rental Rate |
| $39.45 CAD/SF/YR |
| Space Use |
| Office |
| Condition |
| Spec Suite |
| Available |
| Now |
8th Floor, Ste 850
| Size |
| 7,720 SF |
| Term |
| 3-10 Years |
| Rental Rate |
| $37.37 CAD/SF/YR |
| Space Use |
| Office |
| Condition |
| Full Build-Out |
| Available |
| Now |
9th Floor, Ste 980
| Size |
| 2,466 SF |
| Term |
| Negotiable |
| Rental Rate |
| $37.37 CAD/SF/YR |
| Space Use |
| Office |
| Condition |
| Full Build-Out |
| Available |
| Now |
PROPERTY OVERVIEW
Hillcrest Tower is a Class A office building empowering tenants with premium on-site amenities and an immensely connected location. With a renovated lobby, on-site deli, fitness center, private balconies, and a shared conference room, Hillcrest Tower has the ability to meet every tenant’s needs. Turnkey spaces are available and lessees of a full floor are eligible for building signage exposed to over 300,000 vehicles per day. The building also has a two-story covered parking garage available as well as plenty of surface parking with a parking ratio of 4:1,000. Ownership of the building provides a fully staffed building with on-site property management, engineering, a day porter, and janitorial services at night. Located at 12720 Hillcrest Road, the office is directly off Interstate 635 (LBJ Freeway) and about five minutes away from US 75 and Dallas North Tollway. Hillcrest Tower’s strategic positioning in North Dallas is ideal for commuters from communities with top workforce talent. Affluent, well-educated locales like Plano, Frisco, Lewisville, Carrollton, and Allen can be reached in 15 to 25 minutes. Employees enjoy proximity to major amenity hubs, namely, Galleria and the surrounding establishments. Walmart Supercenter, Target, Nordstrom, AMC Theatres, Tom Thumb, Planet Fitness, over 100 restaurants, and more are within a 10-minute drive.
- 24 Hour Access
- Conferencing Facility
- Fitness Center
- Property Manager on Site
- Restaurant
- Direct Elevator Exposure
- Natural Light
- Balcony
PROPERTY FACTS
MARKETING BROCHURE
NEARBY AMENITIES
RESTAURANTS |
|||
|---|---|---|---|
| Kirby's Steak House | Steak | $$ | 14 min walk |
HOTELS |
|
|---|---|
| Westin |
536 rooms
4 min drive
|
| Residence Inn |
139 rooms
4 min drive
|
| Holiday Inn Express |
103 rooms
5 min drive
|
| Hyatt Place |
126 rooms
5 min drive
|
ABOUT EAST LBJ FREEWAY
Known as East LBJ Freeway, this stretch of North Dallas is a major employment center in Dallas-Fort Worth that includes The Galleria. The area is connected by the northernmost section of Interstate 635, with Dallas North Tollway and U.S. 75 running north and south. This area is essentially the gateway to the northern suburbs in the metro.
Most of the existing office stock lines I-635, though there are major clusters of buildings at each highway intersection. For instance, the area in and around The Galleria boasts several high-rises. The largest offices are Lincoln Centre towers, Pinnacle Tower, and the Galleria.
The majority of offices were built in the 1980s, and little new inventory has been built since then. However, renovation projects are common here. The largest project during the current real estate cycle involved the 410,000-square-foot Lakeside Square in 2010.
Sandwiched between North Dallas, Richardson, and Addison, East LBJ Freeway is an excellent location for tenants with employees who live within Dallas proper as well as in suburbs to the north in Collin County. Given its ideal location and prime highway access, asking rents are surprisingly affordable and on par with the metro norm.
LEASING TEAM
Kolby Dickerson, Vice President
In his nine years at TXRE Properties he has been integral to the growth of the portfolio that now encompasses over seven million square feet throughout DFW. He has been the top producer at TXRE Properties during his tenure and continually works with the rest of the team to ensure year over year growth for all aspects of TXRE Properties. Kolby attended Texas Tech University and graduated with a Bachelor of Business Administration in Finance with a concentration in Real Estate.























