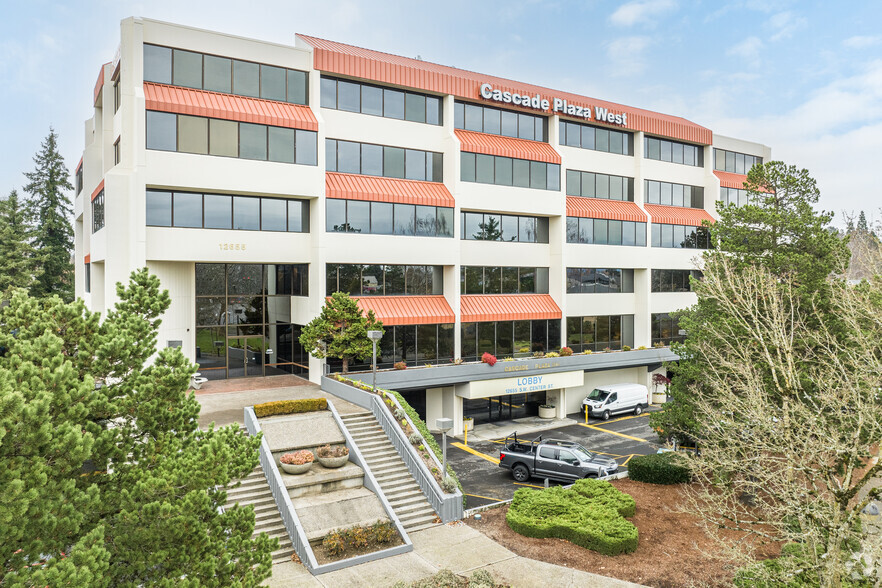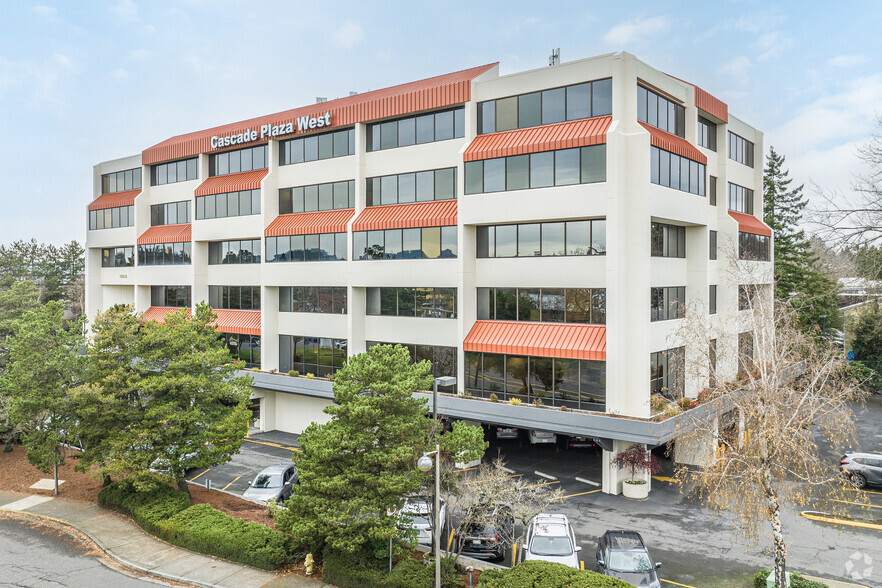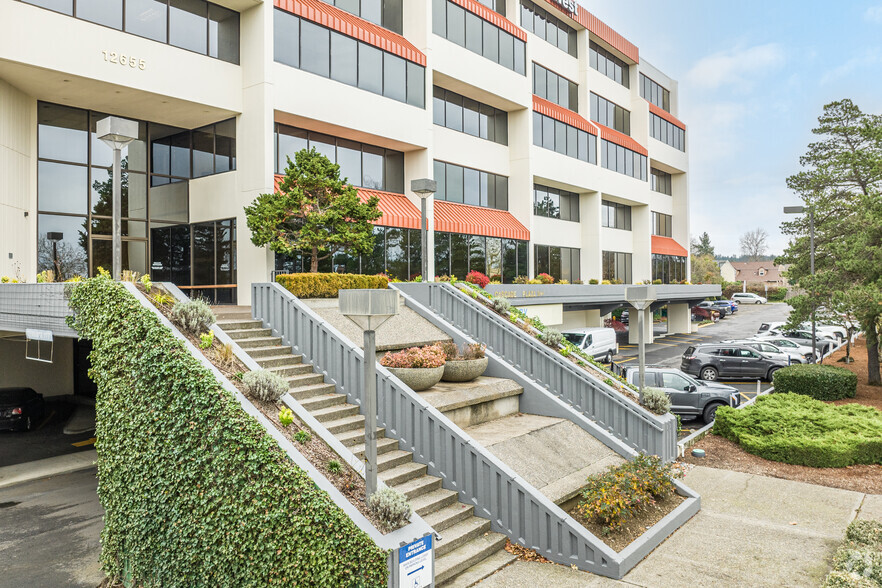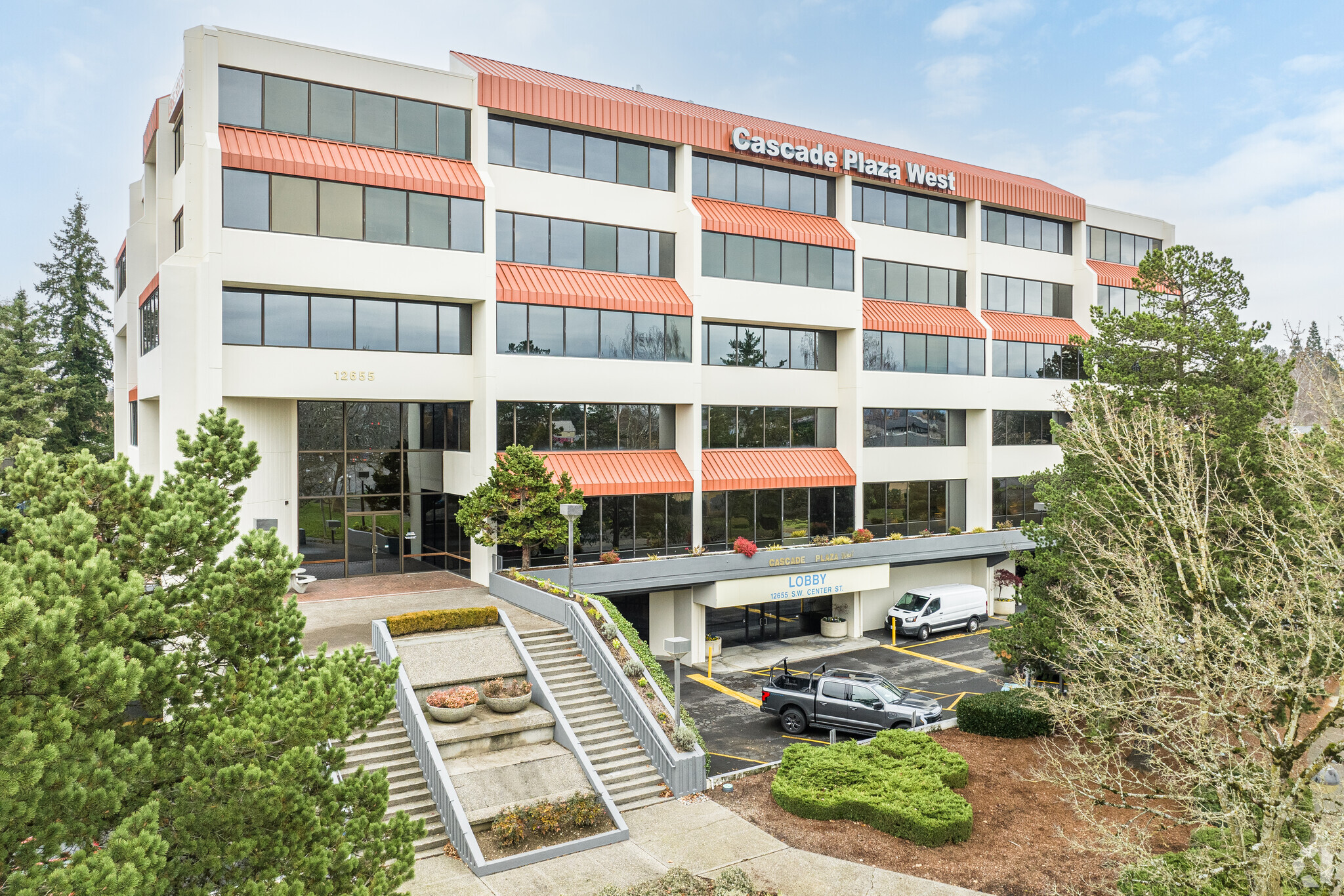Your email has been sent.
Cascade Plaza West 12655 SW Center St 582 - 11,607 SF of Office Space Available in Beaverton, OR 97005





HIGHLIGHTS
- Cascade Plaza West offers recently painted small to large move-in-ready office space with long-term lease terms in Downtown Beaverton.
- Elevator-served six-story office building has common conference rooms, over 10-foot ceilings, monument signage, and on-site parking.
- Nearby to the Cedar Hills Crossing Mall, home to Starbucks, Office Depot, T.J. Maxx, Best Buy, WinCo Foods, and Cinemark Cedar Hills.
- Commuters can hop aboard the commuter rail at Beaverton Transit Center for car-free commutes throughout the Tualatin River Valley.
ALL AVAILABLE SPACES(7)
Display Rental Rate as
- SPACE
- SIZE
- TERM
- RENTAL RATE
- SPACE USE
- CONDITION
- AVAILABLE
- Rate includes utilities, building services and property expenses
- Rate includes utilities, building services and property expenses
- Rate includes utilities, building services and property expenses
- Rate includes utilities, building services and property expenses
- Rate includes utilities, building services and property expenses
- Mostly Open Floor Plan Layout
- Fully Built-Out as Standard Office
- Central Air Conditioning
- Rate includes utilities, building services and property expenses
- Central Air Conditioning
- Rate includes utilities, building services and property expenses
- Central Air Conditioning
- Mostly Open Floor Plan Layout
| Space | Size | Term | Rental Rate | Space Use | Condition | Available |
| 1st Floor, Ste 40 | 1,438 SF | 2-5 Years | $24.11 CAD/SF/YR $2.01 CAD/SF/MO $34,671 CAD/YR $2,889 CAD/MO | Office | - | 2026-01-01 |
| 2nd Floor, Ste 221 | 2,625 SF | 2-5 Years | $24.11 CAD/SF/YR $2.01 CAD/SF/MO $63,289 CAD/YR $5,274 CAD/MO | Office | - | 2026-03-01 |
| 2nd Floor, Ste 275 | 1,680 SF | 2-5 Years | $24.11 CAD/SF/YR $2.01 CAD/SF/MO $40,505 CAD/YR $3,375 CAD/MO | Office | Full Build-Out | Now |
| 3rd Floor, Ste 300 | 774 SF | 2-5 Years | $24.11 CAD/SF/YR $2.01 CAD/SF/MO $18,661 CAD/YR $1,555 CAD/MO | Office | - | Now |
| 4th Floor, Ste 430 | 2,291 SF | 2-5 Years | $22.04 CAD/SF/YR $1.84 CAD/SF/MO $50,502 CAD/YR $4,209 CAD/MO | Office | Full Build-Out | Now |
| 5th Floor, Ste 503 | 582 SF | 2-5 Years | $24.11 CAD/SF/YR $2.01 CAD/SF/MO $14,032 CAD/YR $1,169 CAD/MO | Office | Full Build-Out | Now |
| 5th Floor, Ste 580 | 2,217 SF | 2-5 Years | $24.11 CAD/SF/YR $2.01 CAD/SF/MO $53,452 CAD/YR $4,454 CAD/MO | Office | Full Build-Out | Now |
1st Floor, Ste 40
| Size |
| 1,438 SF |
| Term |
| 2-5 Years |
| Rental Rate |
| $24.11 CAD/SF/YR $2.01 CAD/SF/MO $34,671 CAD/YR $2,889 CAD/MO |
| Space Use |
| Office |
| Condition |
| - |
| Available |
| 2026-01-01 |
2nd Floor, Ste 221
| Size |
| 2,625 SF |
| Term |
| 2-5 Years |
| Rental Rate |
| $24.11 CAD/SF/YR $2.01 CAD/SF/MO $63,289 CAD/YR $5,274 CAD/MO |
| Space Use |
| Office |
| Condition |
| - |
| Available |
| 2026-03-01 |
2nd Floor, Ste 275
| Size |
| 1,680 SF |
| Term |
| 2-5 Years |
| Rental Rate |
| $24.11 CAD/SF/YR $2.01 CAD/SF/MO $40,505 CAD/YR $3,375 CAD/MO |
| Space Use |
| Office |
| Condition |
| Full Build-Out |
| Available |
| Now |
3rd Floor, Ste 300
| Size |
| 774 SF |
| Term |
| 2-5 Years |
| Rental Rate |
| $24.11 CAD/SF/YR $2.01 CAD/SF/MO $18,661 CAD/YR $1,555 CAD/MO |
| Space Use |
| Office |
| Condition |
| - |
| Available |
| Now |
4th Floor, Ste 430
| Size |
| 2,291 SF |
| Term |
| 2-5 Years |
| Rental Rate |
| $22.04 CAD/SF/YR $1.84 CAD/SF/MO $50,502 CAD/YR $4,209 CAD/MO |
| Space Use |
| Office |
| Condition |
| Full Build-Out |
| Available |
| Now |
5th Floor, Ste 503
| Size |
| 582 SF |
| Term |
| 2-5 Years |
| Rental Rate |
| $24.11 CAD/SF/YR $2.01 CAD/SF/MO $14,032 CAD/YR $1,169 CAD/MO |
| Space Use |
| Office |
| Condition |
| Full Build-Out |
| Available |
| Now |
5th Floor, Ste 580
| Size |
| 2,217 SF |
| Term |
| 2-5 Years |
| Rental Rate |
| $24.11 CAD/SF/YR $2.01 CAD/SF/MO $53,452 CAD/YR $4,454 CAD/MO |
| Space Use |
| Office |
| Condition |
| Full Build-Out |
| Available |
| Now |
1st Floor, Ste 40
| Size | 1,438 SF |
| Term | 2-5 Years |
| Rental Rate | $24.11 CAD/SF/YR |
| Space Use | Office |
| Condition | - |
| Available | 2026-01-01 |
- Rate includes utilities, building services and property expenses
2nd Floor, Ste 221
| Size | 2,625 SF |
| Term | 2-5 Years |
| Rental Rate | $24.11 CAD/SF/YR |
| Space Use | Office |
| Condition | - |
| Available | 2026-03-01 |
- Rate includes utilities, building services and property expenses
2nd Floor, Ste 275
| Size | 1,680 SF |
| Term | 2-5 Years |
| Rental Rate | $24.11 CAD/SF/YR |
| Space Use | Office |
| Condition | Full Build-Out |
| Available | Now |
- Rate includes utilities, building services and property expenses
3rd Floor, Ste 300
| Size | 774 SF |
| Term | 2-5 Years |
| Rental Rate | $24.11 CAD/SF/YR |
| Space Use | Office |
| Condition | - |
| Available | Now |
- Rate includes utilities, building services and property expenses
4th Floor, Ste 430
| Size | 2,291 SF |
| Term | 2-5 Years |
| Rental Rate | $22.04 CAD/SF/YR |
| Space Use | Office |
| Condition | Full Build-Out |
| Available | Now |
- Rate includes utilities, building services and property expenses
- Fully Built-Out as Standard Office
- Mostly Open Floor Plan Layout
- Central Air Conditioning
5th Floor, Ste 503
| Size | 582 SF |
| Term | 2-5 Years |
| Rental Rate | $24.11 CAD/SF/YR |
| Space Use | Office |
| Condition | Full Build-Out |
| Available | Now |
- Rate includes utilities, building services and property expenses
- Central Air Conditioning
5th Floor, Ste 580
| Size | 2,217 SF |
| Term | 2-5 Years |
| Rental Rate | $24.11 CAD/SF/YR |
| Space Use | Office |
| Condition | Full Build-Out |
| Available | Now |
- Rate includes utilities, building services and property expenses
- Mostly Open Floor Plan Layout
- Central Air Conditioning
MATTERPORT 3D TOURS
PROPERTY OVERVIEW
Cascade Plaza West at 12655 SW Center Street is a six-story office building in Beaverton, Oregon. Noted as one of the largest office buildings in the area, Cascade Plaza West was built in 1975 and spans 149,256 square feet. The property features elevator service, a common conference room, a shared lounge area, ADA restrooms, and over 11-foot ceilings on the first floor. The lower level has a parking garage with over 26 covered parking spots and 165 parking spaces. Cascade Plaza West is strategically positioned in Downtown Beaverton within walking distance of the Cedar Hills Crossing Mall. Visitors and tenants alike will appreciate Cascade Plaza West’s convenient accessibility to the Beaverton Transit Center, which is less than a half mile away. Easily reachable by car, this building is minutes from the 217 Highway that connects to State Routes 99W and 26 and Interstate 5. The building is a two-minute drive to the Beaverton Downtown Loop, a major multi-year construction project that aims to link key destinations through wider sidewalks, protected bike lanes, pedestrian crossing treatments, and enhanced bus stops. Cascade Plaza is the ideal location for businesses in need of a wide array of turnkey office space in Downtown Beaverton. .
- Signage
PROPERTY FACTS
MARKETING BROCHURE
ABOUT NORTH BEAVERTON
Beaverton is a suburban city to the southwest of Portland, replete with parks and ample green space. Local population growth is fueled by the area’s relatively affordable cost of living, in comparison to nearby suburbs like Lake Oswego and West Linn.
In recent years, new apartment development has attracted more residents to the area. Beaverton has a moderately sized multifamily inventory of around 16,000 units, and the number of high-end units constructed has increased substantially in recent years, a reflection of developers beginning to attempt to lure higher-paid renters to the area. Beaverton provides nearby access to both Interstate 5 and Highway 217, as well as the WES commuter rail, facilitating a car-free commute between Beaverton, Tigard, Tualatin, and Wilsonville.
Beaverton boasts an array of corporate tenants, including the headquarters of Nike and Tektronix. Workers and residents alike take advantage of area restaurants and retailers in nearby downtown. Shopping centers dot the neighborhood, and Washington Square, among the largest malls in Oregon, is also located further south off Highway 217 in Tigard.
Office development is primarily clustered in three main nodes: the Nimbus Corporate Center west of Washington Square Mall, in and around downtown Beaverton, and the Nike and Tektronix campus corridors along Jenkins Road and Murray Boulevard.
With a strong larger corporate tenant base and some prevalence of owner occupancy, landlords can dependably rely on vacancies running below market averages. Rent growth, in turn, is also trending above the larger region by a few basis points. Office occupiers enjoy access to a deep pool of employment talent, given the dynamic workforce.
ABOUT THE OWNER


Presented by

Cascade Plaza West | 12655 SW Center St
Hmm, there seems to have been an error sending your message. Please try again.
Thanks! Your message was sent.











