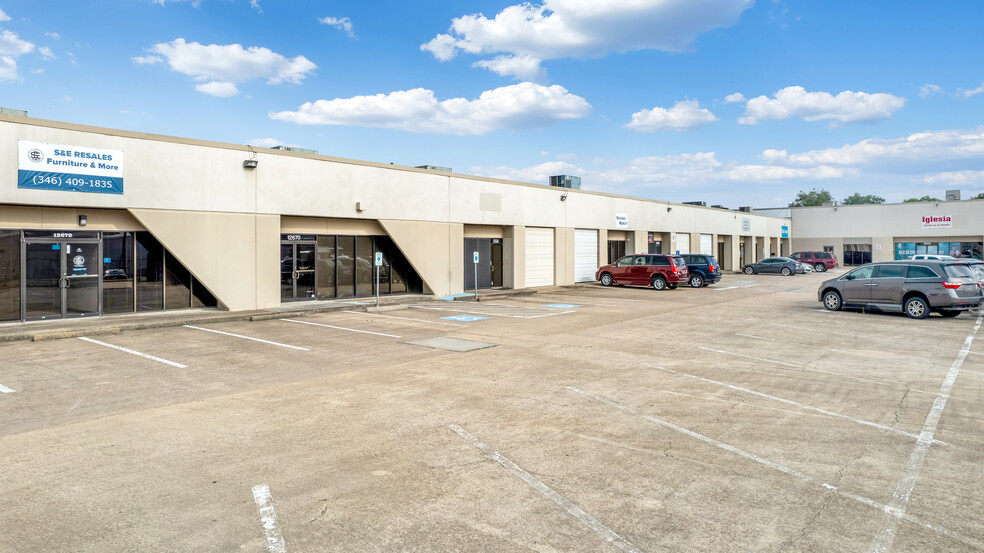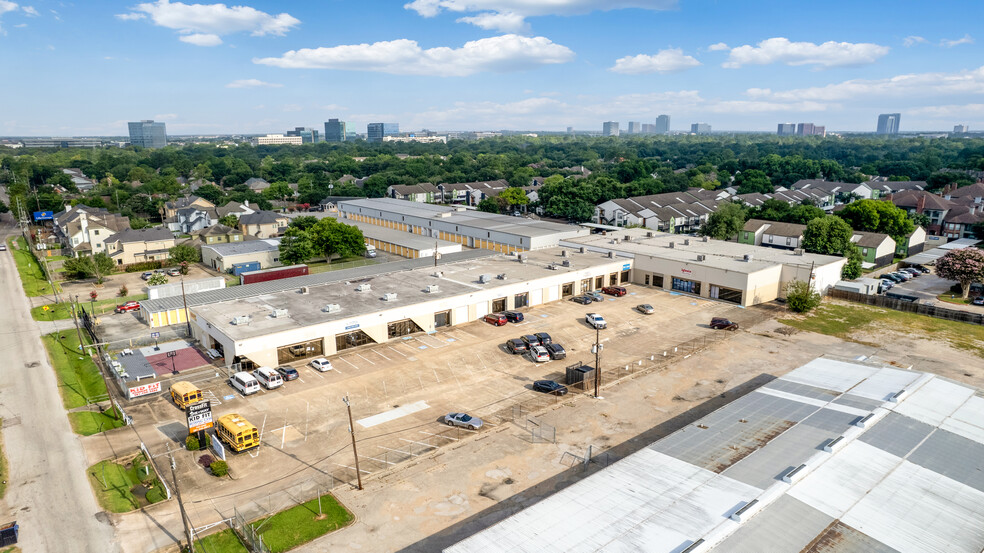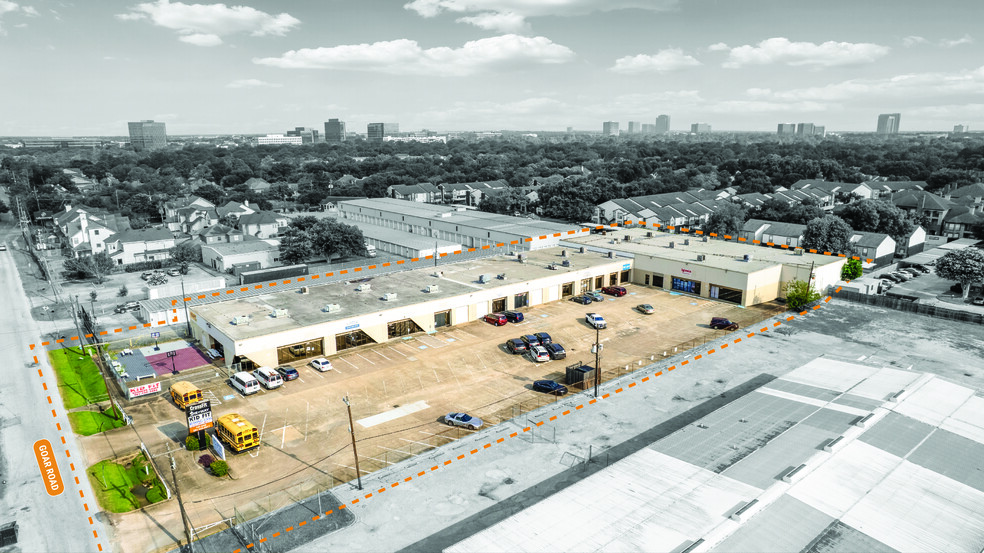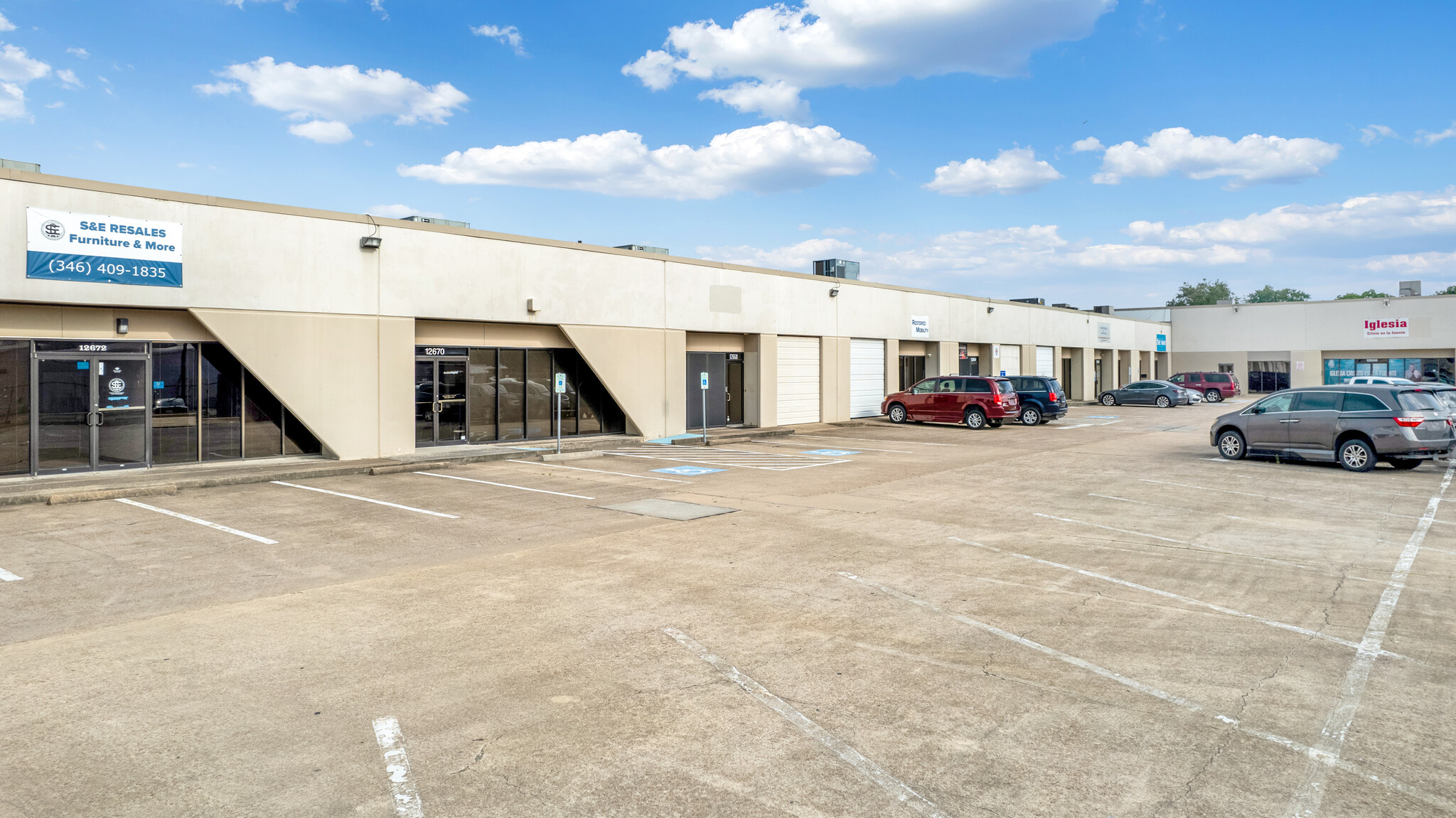Dairy Ashford Business Park 12654-12674 Goar Rd 1,340 SF of Flex Space Available in Houston, TX 77077



HIGHLIGHTS
- Heated & cooled warehouse space
- Drive-up surface parking
- Easy access to I-10 and Highway 6
- 16' height ceiling
- Grade level loading
- Convenient to Enclave Parkway, Energy Corridor, Memorial Hermann Hospital, and the growing Katy medical area
FEATURES
ALL AVAILABLE SPACE(1)
Display Rental Rate as
- SPACE
- SIZE
- TERM
- RENTAL RATE
- SPACE USE
- CONDITION
- AVAILABLE
3 offices with climate controlled warehouse
- Lease rate does not include utilities, property expenses or building services
- Includes 670 SF of dedicated office space
| Space | Size | Term | Rental Rate | Space Use | Condition | Available |
| 1st Floor - 12668 | 1,340 SF | Negotiable | Upon Request | Flex | - | Now |
1st Floor - 12668
| Size |
| 1,340 SF |
| Term |
| Negotiable |
| Rental Rate |
| Upon Request |
| Space Use |
| Flex |
| Condition |
| - |
| Available |
| Now |
PROPERTY OVERVIEW
Located in the West Houston/Energy Corridor submarket near I-10 and Highway 6, Dairy Ashford Business Park is comprised of one Class B light industrial building with 16' clear height and tilt-up construction. The campus offers suites from 1,340 - 16,000+ SF. Its close proximity to Interstate 10 and Highway 6 provides easy access to CityCentre, Town & Country, Memorial Mall, and Memorial Hermann Hospital.
PROPERTY FACTS
SELECT TENANTS
- FLOOR
- TENANT NAME
- 1st
- Elation Press
- 1st
- Iglesia Cristo Es La Fuente
- 1st
- Kid Fit
- 1st
- Lavandula Group LLC
- 1st
- Lithicore
- 1st
- Raynor & Assoc
- 1st
- Restored Mobility







