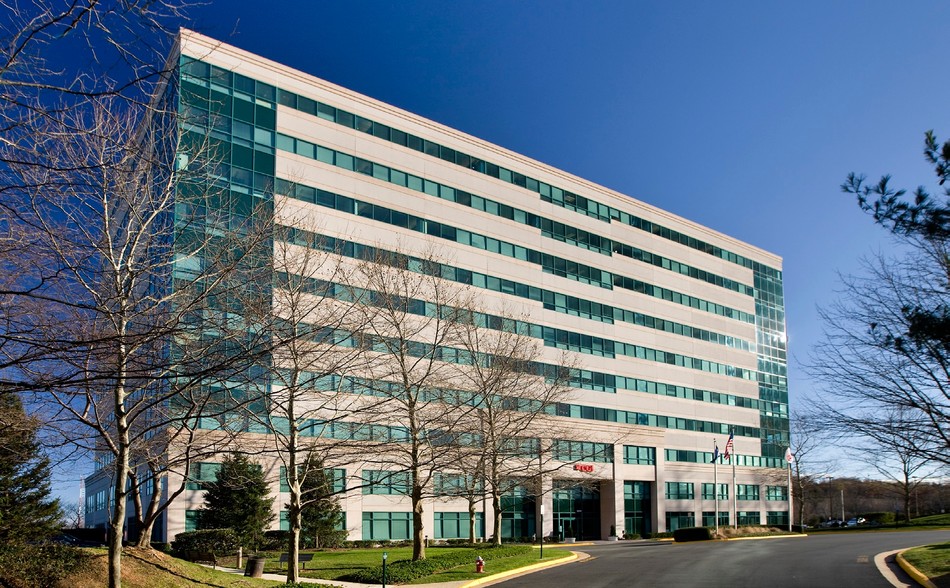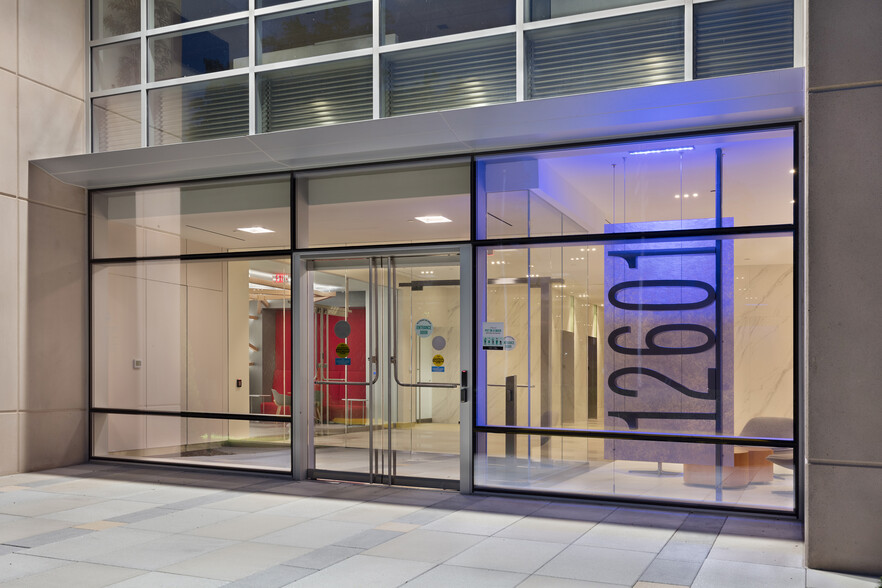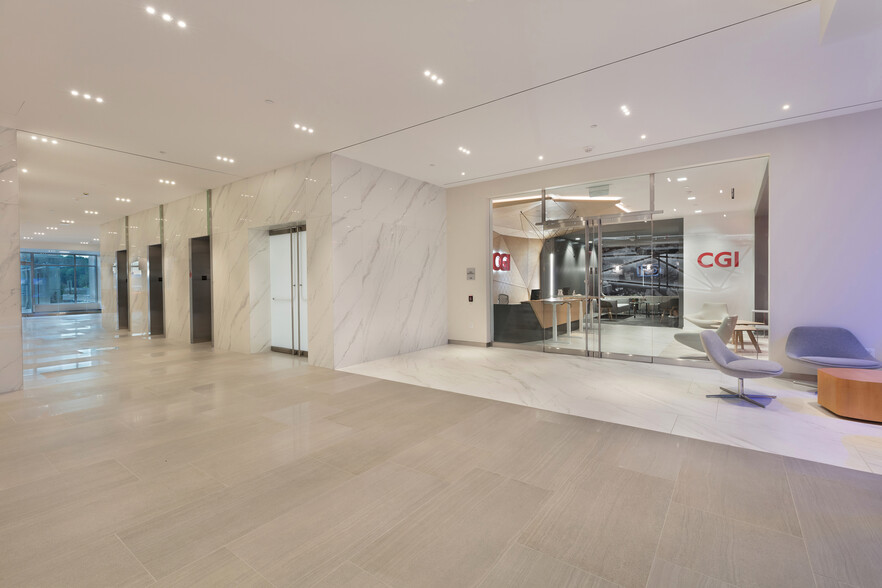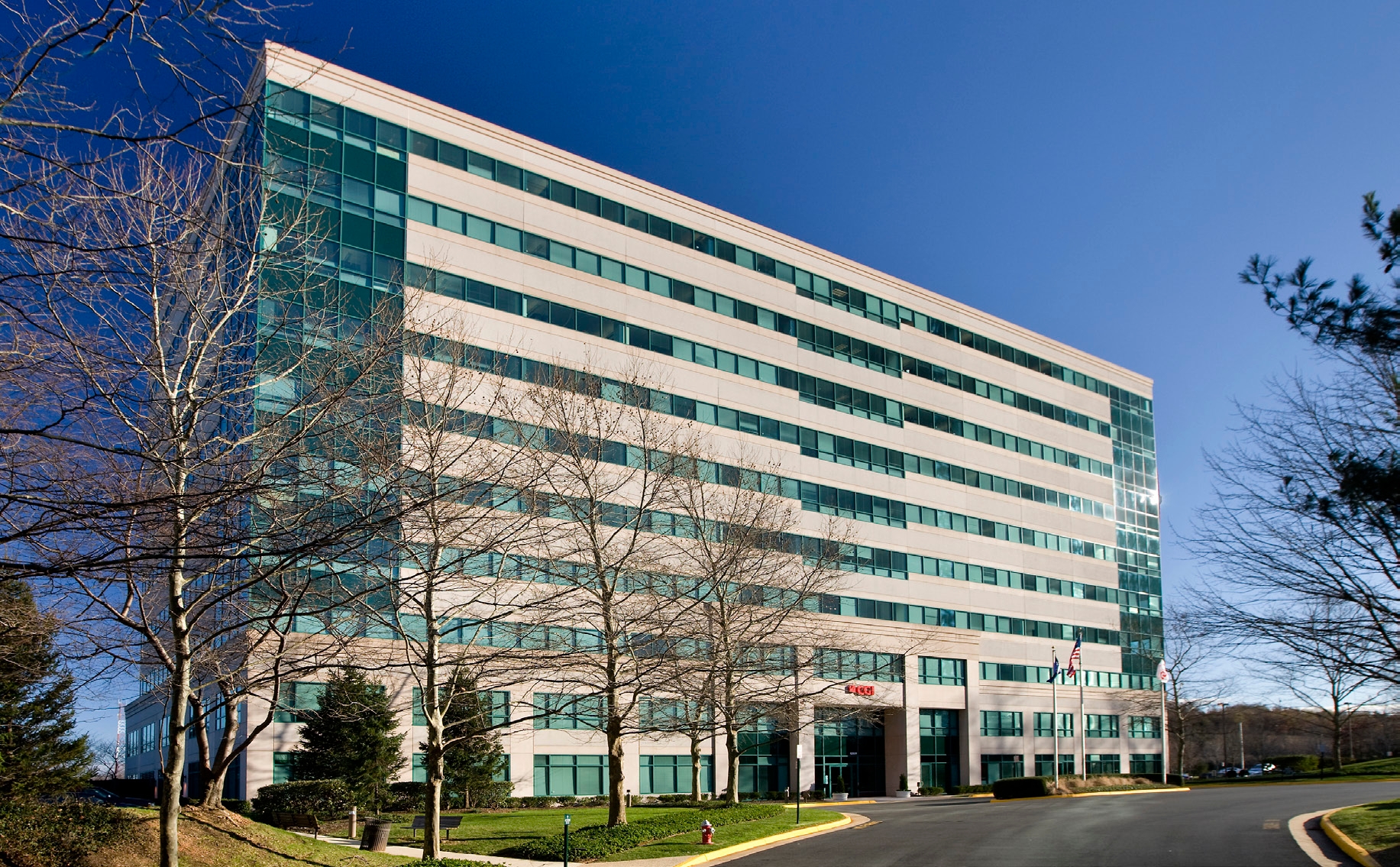
This feature is unavailable at the moment.
We apologize, but the feature you are trying to access is currently unavailable. We are aware of this issue and our team is working hard to resolve the matter.
Please check back in a few minutes. We apologize for the inconvenience.
- LoopNet Team
thank you

Your email has been sent!
Fair Lakes Circle 12601 Fair Lakes Cir
1,510 - 68,599 SF of 4-Star Office Space Available in Fairfax, VA 22033



Highlights
- Stunning lobby and elevator cab renovation completed in 2018/2019 with modern finishes, new covered walkway to the parking deck and outdoor seating
- Column-free layout- Maximum efficiency for open plan layouts.
- Full tenant only Fitness Center with locker rooms.
all available spaces(5)
Display Rental Rate as
- Space
- Size
- Term
- Rental Rate
- Space Use
- Condition
- Available
Fully built out office space available.
- Rate includes utilities, building services and property expenses
- Mostly Open Floor Plan Layout
- Can be combined with additional space(s) for up to 39,471 SF of adjacent space
- Fully Built-Out as Standard Office
- Fits 21 - 67 People
-Spec space available for immediate occupancy -New lobby and elevator renovations completed in 2018 - Efficient layout with central core provides functional floor plates and attractive window line - Covered and surface parking with ratio of 3.7 / 1,000 SF - Campus setting with a myriad of retail services and recreation choices nearby - Excellent visibility on I-66 and close proximity to The East Market at Fair Lakes, Fair Oaks Mall, and Fairfax County Parkway - New outdoor tenant lounge area delivered in 2018 - Column Free, Space great for wide open layout - Amenities include: Fitness center and expansive deli with outdoor seating -On Site Property Management and Engineering
- Rate includes utilities, building services and property expenses
- Fits 10 - 31 People
- Space is in Excellent Condition
- Office intensive layout
- Finished Ceilings: 8’6”
- Can be combined with additional space(s) for up to 39,471 SF of adjacent space
fully built out office space available.
- Rate includes utilities, building services and property expenses
- Office intensive layout
- Partially Built-Out as Standard Office
- Fits 4 - 13 People
Large availability with private offices.
- Rate includes utilities, building services and property expenses
- Office intensive layout
- Can be combined with additional space(s) for up to 39,471 SF of adjacent space
- Fully Built-Out as Standard Office
- Fits 70 - 221 People
fully built out office space available.
- Rate includes utilities, building services and property expenses
- Mostly Open Floor Plan Layout
- Fully Built-Out as Standard Office
- Fits 70 - 221 People
| Space | Size | Term | Rental Rate | Space Use | Condition | Available |
| 2nd Floor, Ste 200 | 8,254 SF | 5-10 Years | $48.84 CAD/SF/YR $4.07 CAD/SF/MO $403,120 CAD/YR $33,593 CAD/MO | Office | Full Build-Out | 30 Days |
| 2nd Floor, Ste 210 | 3,904 SF | 3-10 Years | $48.84 CAD/SF/YR $4.07 CAD/SF/MO $190,669 CAD/YR $15,889 CAD/MO | Office | Spec Suite | Now |
| 2nd Floor, Ste 220 | 1,510 SF | 3 Years | $48.84 CAD/SF/YR $4.07 CAD/SF/MO $73,747 CAD/YR $6,146 CAD/MO | Office | Partial Build-Out | Now |
| 3rd Floor, Ste 300 | 27,313 SF | 5-10 Years | $48.84 CAD/SF/YR $4.07 CAD/SF/MO $1,333,948 CAD/YR $111,162 CAD/MO | Office | Full Build-Out | 30 Days |
| 5th Floor, Ste 500 | 27,618 SF | Negotiable | $48.84 CAD/SF/YR $4.07 CAD/SF/MO $1,348,844 CAD/YR $112,404 CAD/MO | Office | Full Build-Out | 30 Days |
2nd Floor, Ste 200
| Size |
| 8,254 SF |
| Term |
| 5-10 Years |
| Rental Rate |
| $48.84 CAD/SF/YR $4.07 CAD/SF/MO $403,120 CAD/YR $33,593 CAD/MO |
| Space Use |
| Office |
| Condition |
| Full Build-Out |
| Available |
| 30 Days |
2nd Floor, Ste 210
| Size |
| 3,904 SF |
| Term |
| 3-10 Years |
| Rental Rate |
| $48.84 CAD/SF/YR $4.07 CAD/SF/MO $190,669 CAD/YR $15,889 CAD/MO |
| Space Use |
| Office |
| Condition |
| Spec Suite |
| Available |
| Now |
2nd Floor, Ste 220
| Size |
| 1,510 SF |
| Term |
| 3 Years |
| Rental Rate |
| $48.84 CAD/SF/YR $4.07 CAD/SF/MO $73,747 CAD/YR $6,146 CAD/MO |
| Space Use |
| Office |
| Condition |
| Partial Build-Out |
| Available |
| Now |
3rd Floor, Ste 300
| Size |
| 27,313 SF |
| Term |
| 5-10 Years |
| Rental Rate |
| $48.84 CAD/SF/YR $4.07 CAD/SF/MO $1,333,948 CAD/YR $111,162 CAD/MO |
| Space Use |
| Office |
| Condition |
| Full Build-Out |
| Available |
| 30 Days |
5th Floor, Ste 500
| Size |
| 27,618 SF |
| Term |
| Negotiable |
| Rental Rate |
| $48.84 CAD/SF/YR $4.07 CAD/SF/MO $1,348,844 CAD/YR $112,404 CAD/MO |
| Space Use |
| Office |
| Condition |
| Full Build-Out |
| Available |
| 30 Days |
2nd Floor, Ste 200
| Size | 8,254 SF |
| Term | 5-10 Years |
| Rental Rate | $48.84 CAD/SF/YR |
| Space Use | Office |
| Condition | Full Build-Out |
| Available | 30 Days |
Fully built out office space available.
- Rate includes utilities, building services and property expenses
- Fully Built-Out as Standard Office
- Mostly Open Floor Plan Layout
- Fits 21 - 67 People
- Can be combined with additional space(s) for up to 39,471 SF of adjacent space
2nd Floor, Ste 210
| Size | 3,904 SF |
| Term | 3-10 Years |
| Rental Rate | $48.84 CAD/SF/YR |
| Space Use | Office |
| Condition | Spec Suite |
| Available | Now |
-Spec space available for immediate occupancy -New lobby and elevator renovations completed in 2018 - Efficient layout with central core provides functional floor plates and attractive window line - Covered and surface parking with ratio of 3.7 / 1,000 SF - Campus setting with a myriad of retail services and recreation choices nearby - Excellent visibility on I-66 and close proximity to The East Market at Fair Lakes, Fair Oaks Mall, and Fairfax County Parkway - New outdoor tenant lounge area delivered in 2018 - Column Free, Space great for wide open layout - Amenities include: Fitness center and expansive deli with outdoor seating -On Site Property Management and Engineering
- Rate includes utilities, building services and property expenses
- Office intensive layout
- Fits 10 - 31 People
- Finished Ceilings: 8’6”
- Space is in Excellent Condition
- Can be combined with additional space(s) for up to 39,471 SF of adjacent space
2nd Floor, Ste 220
| Size | 1,510 SF |
| Term | 3 Years |
| Rental Rate | $48.84 CAD/SF/YR |
| Space Use | Office |
| Condition | Partial Build-Out |
| Available | Now |
fully built out office space available.
- Rate includes utilities, building services and property expenses
- Partially Built-Out as Standard Office
- Office intensive layout
- Fits 4 - 13 People
3rd Floor, Ste 300
| Size | 27,313 SF |
| Term | 5-10 Years |
| Rental Rate | $48.84 CAD/SF/YR |
| Space Use | Office |
| Condition | Full Build-Out |
| Available | 30 Days |
Large availability with private offices.
- Rate includes utilities, building services and property expenses
- Fully Built-Out as Standard Office
- Office intensive layout
- Fits 70 - 221 People
- Can be combined with additional space(s) for up to 39,471 SF of adjacent space
5th Floor, Ste 500
| Size | 27,618 SF |
| Term | Negotiable |
| Rental Rate | $48.84 CAD/SF/YR |
| Space Use | Office |
| Condition | Full Build-Out |
| Available | 30 Days |
fully built out office space available.
- Rate includes utilities, building services and property expenses
- Fully Built-Out as Standard Office
- Mostly Open Floor Plan Layout
- Fits 70 - 221 People
Property Overview
Located in close proximity to the East Market at Fair Lakes (Starbucks, Whole Foods, UPS Store and Kohl’s) and the Fair Oaks Mall. Convenient access to the Fairfax County Parkway, Route 50, I-66, Route 29, and Route 28.
- Fitness Center
- Restaurant
- Energy Star Labeled
- Central Heating
- Air Conditioning
PROPERTY FACTS
Sustainability
Sustainability
LEED Certification Developed by the U.S. Green Building Council (USGBC), the Leadership in Energy and Environmental Design (LEED) is a green building certification program focused on the design, construction, operation, and maintenance of green buildings, homes, and neighborhoods, which aims to help building owners and operators be environmentally responsible and use resources efficiently. LEED certification is a globally recognized symbol of sustainability achievement and leadership. To achieve LEED certification, a project earns points by adhering to prerequisites and credits that address carbon, energy, water, waste, transportation, materials, health and indoor environmental quality. Projects go through a verification and review process and are awarded points that correspond to a level of LEED certification: Platinum (80+ points) Gold (60-79 points) Silver (50-59 points) Certified (40-49 points)
ENERGY STAR® Energy Star is a program run by the U.S. Environmental Protection Agency (EPA) and U.S. Department of Energy (DOE) that promotes energy efficiency and provides simple, credible, and unbiased information that consumers and businesses rely on to make well-informed decisions. Thousands of industrial, commercial, utility, state, and local organizations partner with the EPA to deliver cost-saving energy efficiency solutions that protect the climate while improving air quality and protecting public health. The Energy Star score compares a building’s energy performance to similar buildings nationwide and accounts for differences in operating conditions, regional weather data, and other important considerations. Certification is given on an annual basis, so a building must maintain its high performance to be certified year to year. To be eligible for Energy Star certification, a building must earn a score of 75 or higher on EPA’s 1 – 100 scale, indicating that it performs better than at least 75 percent of similar buildings nationwide. This 1 – 100 Energy Star score is based on the actual, measured energy use of a building and is calculated within EPA’s Energy Star Portfolio Manager tool.
Presented by

Fair Lakes Circle | 12601 Fair Lakes Cir
Hmm, there seems to have been an error sending your message. Please try again.
Thanks! Your message was sent.
















