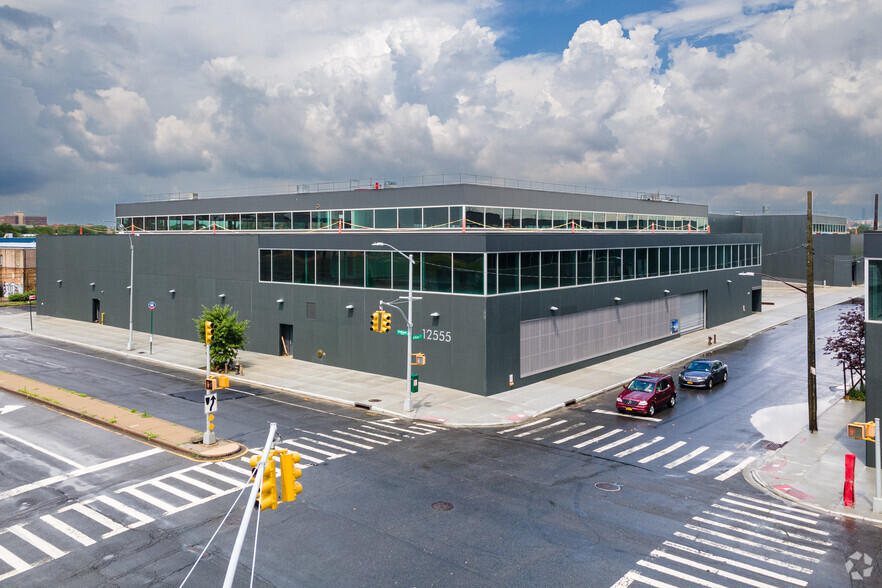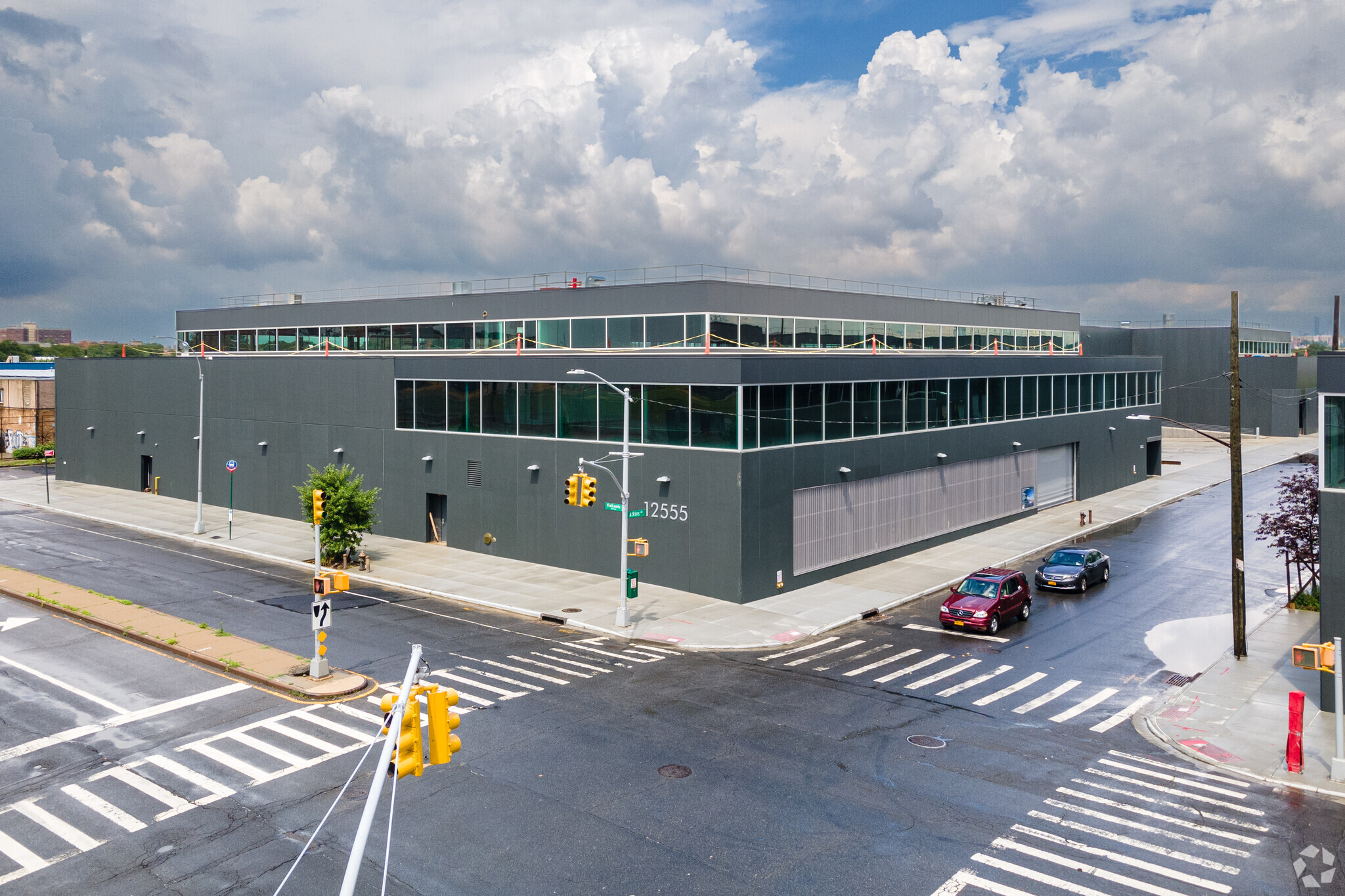
This feature is unavailable at the moment.
We apologize, but the feature you are trying to access is currently unavailable. We are aware of this issue and our team is working hard to resolve the matter.
Please check back in a few minutes. We apologize for the inconvenience.
- LoopNet Team
12555 Flatlands Ave
Brooklyn, NY 11208
Brooklyn Logistics Center · Property For Lease

Highlights
- Flexible and efficient design is suitable for many manufacturing and production uses and boasts pre-cast concrete panels and insulated Low-E glazing.
- The new common area finishes include polished concrete floors, perforated metal ceilings, solid surface counters, and automatic fixtures in restrooms.
- Tenants may qualify for the Energy Cost Savings Program which is equal to a 45% and 35% reduction in electricity and gas costs respectively.
- 15-year property tax abatement through ICAP offers 100% for 11 years and then 20% per year for next 4 years.
- Tenants relocating from outside of New York City or Manhattan south of 96th street may be eligible for a $3,000 tax credit per employee.
- Easy access to each borough and across from FedEx Ground, near to the B13, Q8, B6 Bus Services, and the A and L train subway service.
PROPERTY FACTS
| Park Type | Industrial Park | Features | Mezzanine |
| Park Type | Industrial Park |
| Features | Mezzanine |
Features and Amenities
- Mezzanine
About the Property
Ideally situated near the south shore of Brooklyn, Brooklyn Logistics Center is located less than five miles to JFK Airport and less than 12 miles to Manhattan. Centrally located between Belt Parkway I-27 and I-678, the location allows for distribution to Staten Island, Brooklyn, Long Island, Manhattan, and Queens in under an hour. The site offers signage opportunities at the heavily-trafficked intersection of Flatlands and Atkins Avenues seeing over 10,000 vehicles per day. The state-of-the-art industrial project is comprised of two separate freestanding buildings with warehouse and office/mezzanine space as well as covered parking. The new buildings feature 32’ clear ceiling heights, 58’ x 60 column spacing, ESFR sprinkler systems, and were designed to be energy efficient constructed with pre-cast concrete panels. Additionally, the insulated Low-E glazed windows offer natural lighting while minimizing the amount of infrared and ultraviolet light that comes through and reduces energy loss. Each building has large loading areas that include 11 loading access points, 2 drive-in doors, 18 auto stalls, and 36 stacked spaces. The common area finishes include polished concrete floors, perforated metal ceilings, solid surface counters, automatic fixtures in the restrooms and LED lighting throughout.
Attachments
| Lease Flyer |
| Wildflower_BLC_Brochure |
Links
Listing ID: 15275210
Date on Market: 2019-02-25
Last Updated:
Address: 12555 Flatlands Ave, Brooklyn, NY 11208
The Spring Creek Property at 12555 Flatlands Ave, Brooklyn, NY 11208 is no longer being advertised on LoopNet.ca. Contact the broker for information on availability.
PROPERTIES IN NEARBY NEIGHBORHOODS
- Williamsburg Commercial Real Estate
- Lower West Side Commercial Real Estate
- Midtown East Commercial Real Estate
- Midtown South Commercial Real Estate
- Chelsea Commercial Real Estate
- Southeast Queens Commercial Real Estate
- Central Queens Commercial Real Estate
- Prospect Park Commercial Real Estate
- Northeast Queens Commercial Real Estate
- Northwestern Queens Commercial Real Estate
- Southwest Brooklyn Commercial Real Estate
- Midtown West Commercial Real Estate
- Bushwick Commercial Real Estate
- Downtown Brooklyn Commercial Real Estate
- Flatbush Commercial Real Estate
Nearby Listings
- 2440 Fulton St, Brooklyn NY
- 59-00 Decatur St, Ridgewood NY
- 194 Moffat St, Brooklyn NY
- 1851 Eastern Pky, Brooklyn NY
- 11314 Liberty Ave, South Richmond Hill NY
- 394 Hendrix St, Brooklyn NY
- 1539 Covert St, Ridgewood NY
- 424 Glenmore ave, Brooklyn NY
- 1908 Atlantic Ave, Brooklyn NY
- 121 Powell St, Brooklyn NY
- 1059 Wyckoff Ave, Ridgewood NY
- 429 Mother Gaston Blvd, Brooklyn NY
- 555 Montauk Ave, Brooklyn NY
- 335 Moffat St, Brooklyn NY
- 7801-15, Howard Beach NY

