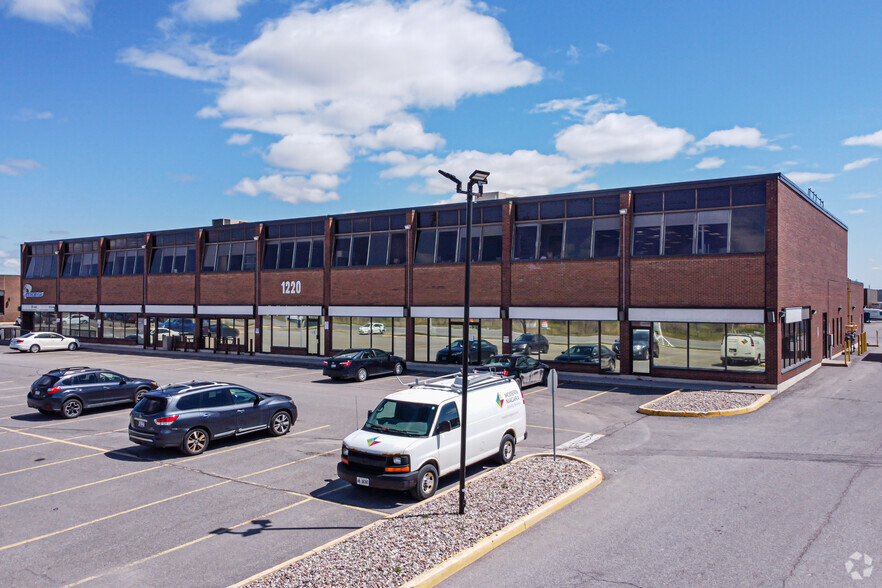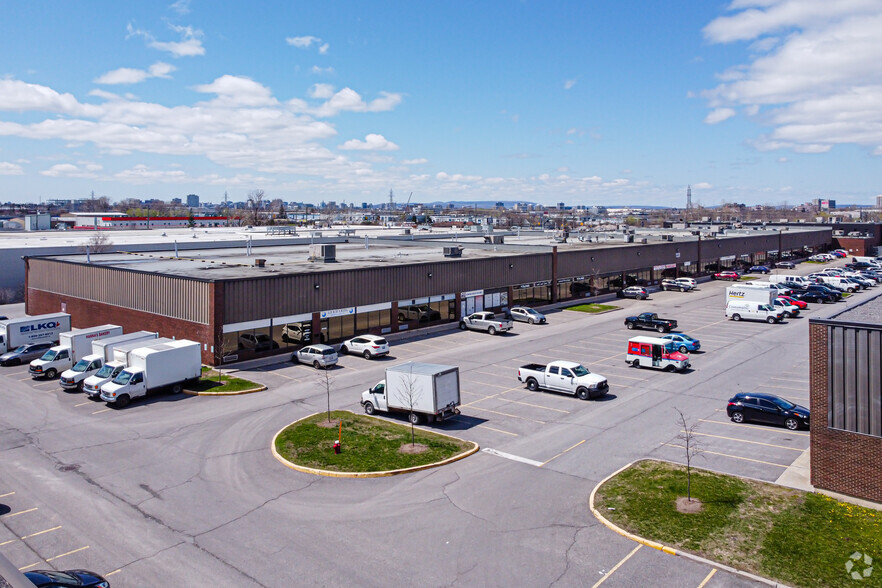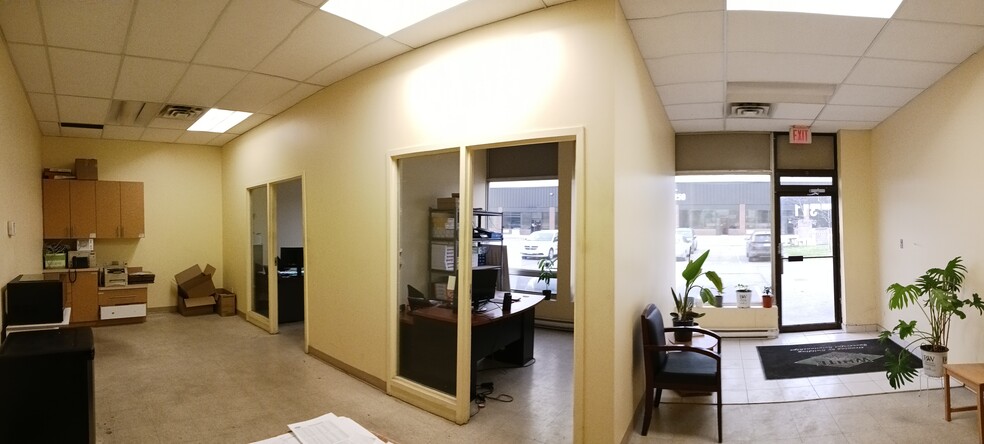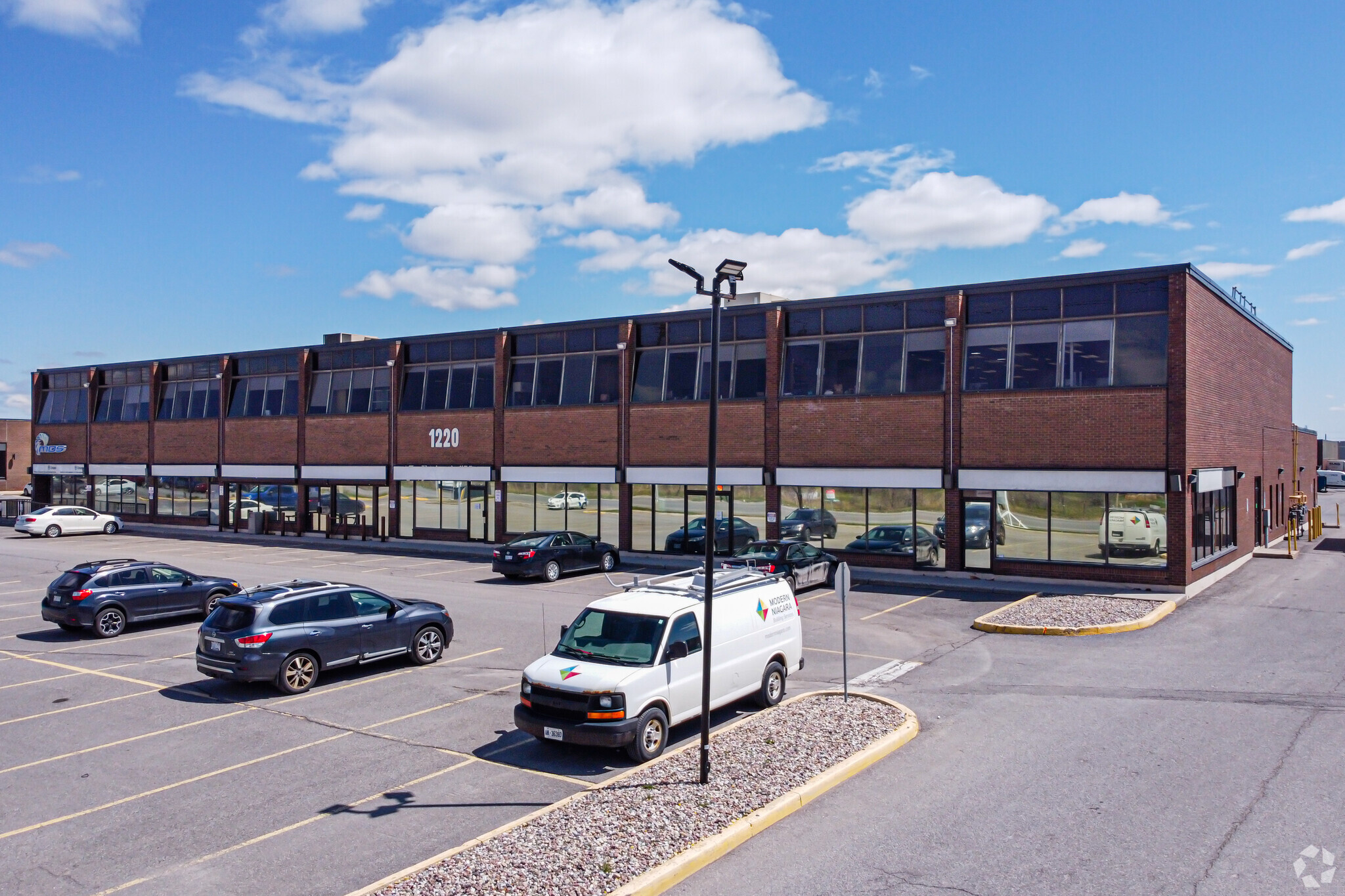Innes Business Park Ottawa, ON K1B 5M7 5,130 - 49,914 SF of Space Available



PARK HIGHLIGHTS
- Major Road Access
- Multiple Co-Tenants
- Ample Parking Onsite
- Ample Parking
- Ample Amenities
PARK FACTS
| Total Space Available | 49,914 SF |
| Park Type | Industrial Park |
Display Rental Rate as
- SPACE
- SIZE
- TERM
- RENTAL RATE
- SPACE USE
- CONDITION
- AVAILABLE
End-cap showroom/ office unit with approx. 13' ceilings and front entry door loading. Space is in shell condition with exposed concrete floors. New LED lighting throughout. Expansion opportunity for another +/- 8,000 SF.
- Lease rate does not include utilities, property expenses or building services
- Fits 20 - 64 People
- 2 Conference Rooms
- Fully Carpeted
- Fully Built-Out as Government Facility
- 18 Private Offices
- Central Air Conditioning
End-cap showroom/ office unit with approx. 13' ceilings and front entry door loading. Space is in shell condition with exposed concrete floors. New LED lighting throughout. Expansion opportunity for another +/- 8,000 SF.
- Lease rate does not include utilities, property expenses or building services
- Fits 13 - 40 People
- 2 Conference Rooms
- Fully Carpeted
- Fully Built-Out as Government Facility
- 18 Private Offices
- Central Air Conditioning
| Space | Size | Term | Rental Rate | Space Use | Condition | Available |
| 1st Floor, Ste 106-107 | 7,960 SF | 5-10 Years | $15.00 CAD/SF/YR | Office | Full Build-Out | Now |
| 1st Floor, Ste 108-110 | 5,130 SF | 5-10 Years | $15.00 CAD/SF/YR | Office | Full Build-Out | Now |
1220-1228 Old Innes Rd - 1st Floor - Ste 106-107
1220-1228 Old Innes Rd - 1st Floor - Ste 108-110
- SPACE
- SIZE
- TERM
- RENTAL RATE
- SPACE USE
- CONDITION
- AVAILABLE
End-cap showroom/ office unit with approx. 13' ceilings and front entry door loading. Space is in shell condition with exposed concrete floors. New LED lighting throughout. Expansion opportunity for another +/- 8,000 SF.
- Lease rate does not include utilities, property expenses or building services
- Fits 20 - 64 People
- 2 Conference Rooms
- Fully Carpeted
- Fully Built-Out as Government Facility
- 18 Private Offices
- Central Air Conditioning
End-cap showroom/ office unit with approx. 13' ceilings and front entry door loading. Space is in shell condition with exposed concrete floors. New LED lighting throughout. Expansion opportunity for another +/- 8,000 SF.
- Lease rate does not include utilities, property expenses or building services
- Fits 13 - 40 People
- 2 Conference Rooms
- Fully Carpeted
- Fully Built-Out as Government Facility
- 18 Private Offices
- Central Air Conditioning
| Space | Size | Term | Rental Rate | Space Use | Condition | Available |
| 1st Floor, Ste 106-107 | 7,960 SF | 5-10 Years | $15.00 CAD/SF/YR | Office | Full Build-Out | Now |
| 1st Floor, Ste 108-110 | 5,130 SF | 5-10 Years | $15.00 CAD/SF/YR | Office | Full Build-Out | Now |
1220-1228 Old Innes Rd - 1st Floor - Ste 106-107
1220-1228 Old Innes Rd - 1st Floor - Ste 108-110
- SPACE
- SIZE
- TERM
- RENTAL RATE
- SPACE USE
- CONDITION
- AVAILABLE
This multi-tenanted industrial complex, located in the east end of Ottawa near the intersection of Bantree Street and Innes Road, offers Unit 190, a spacious 12,533 SF warehouse with high ceilings and ample flexibility. The unit features 26-foot clear ceilings, providing an open and efficient layout for a variety of industrial uses. Situated in an end-cap location, the space benefits from additional visibility and access. The warehouse includes 2 dock-level loading doors and 1 grade-level door, ensuring seamless logistics. Available for lease starting May 1, 2025.
- Lease rate does not include utilities, property expenses or building services
- Space is in Excellent Condition
- 12,533 SF of open warehouse space
- 2 dock-level loading doors and 1 grade-level door
- 1 Drive Bay
- 2 Loading Docks
- 26-foot clear ceilings, end-cap location
| Space | Size | Term | Rental Rate | Space Use | Condition | Available |
| 1st Floor - 190 | 12,629 SF | 5-10 Years | $17.00 CAD/SF/YR | Industrial | Partial Build-Out | Now |
101 Innes Park Way - 1st Floor - 190
- SPACE
- SIZE
- TERM
- RENTAL RATE
- SPACE USE
- CONDITION
- AVAILABLE
Innes Business Park offers a prime multi-tenant industrial complex in the east end of Ottawa, strategically located near the intersection of Bantree Street and Innes Road. Unit 413-414 is a spacious 10,657 SF warehouse with a wide-open layout and ample natural light, ideal for various industrial operations. The unit features 18-foot clear ceilings and is positioned at an end-cap location, providing additional flexibility and visibility. The space includes 2 dock-level loading doors, making it perfect for efficient shipping and receiving. Available for lease starting February 1, 2025.
- Lease rate does not include utilities, property expenses or building services
- Natural Light
- 18-foot clear ceilings, end-cap location
- 2 Loading Docks
- 10,657 SF wide-open warehouse space
- Ample natural light throughout the unit
| Space | Size | Term | Rental Rate | Space Use | Condition | Available |
| 1st Floor - 413-414 | 10,657 SF | 5-10 Years | $17.00 CAD/SF/YR | Industrial | Partial Build-Out | Now |
1230 Old Innes Rd - 1st Floor - 413-414
- SPACE
- SIZE
- TERM
- RENTAL RATE
- SPACE USE
- CONDITION
- AVAILABLE
Innes Business Park is a well-established multi-tenant industrial complex located in the east end of Ottawa, near Bantree Street and Innes Road. Unit 718-721 offers 13,538 SF of wide-open warehouse space with abundant natural light and 18-foot clear ceilings, providing an ideal environment for various industrial operations. The space is equipped with 4 dock-level loading doors, ensuring smooth and efficient logistics. Ample on-site parking is available, and the location offers quick access to major highways such as Highway 417 and 174, making this unit a prime choice for businesses looking for convenient and functional space. Available immediately.
- Lease rate does not include utilities, property expenses or building services
- 4 Loading Docks
- 13,538 SF of wide-open warehouse space
- 4 dock-level loading doors for efficient operation
- Space is in Excellent Condition
- Natural Light
- 18-foot clear ceilings with ample natural light
- Quick access to Highway 417 and 174
| Space | Size | Term | Rental Rate | Space Use | Condition | Available |
| 1st Floor - 718-721 | 13,538 SF | 5-10 Years | $17.00 CAD/SF/YR | Industrial | Partial Build-Out | Now |
1280-1290 Old Innes Rd - 1st Floor - 718-721
SELECT TENANTS AT THIS PROPERTY
- FLOOR
- TENANT NAME
- 1st
- ADI
- 1st
- Cadieux Interiors
- 1st
- Camfil
- 1st
- Gerhards Importers Canada Ltd.
- 1st
- Gloucester Fine Foods Inc.
- 1st
- Jordash Co
- 1st
- MDS Aero Support Corporation·
- 1st
- Office Move Pro
- 1st
- Transbec
- 1st
- Young Carpets
PARK OVERVIEW
Multi-building industrial plaza with storefront spaces.














