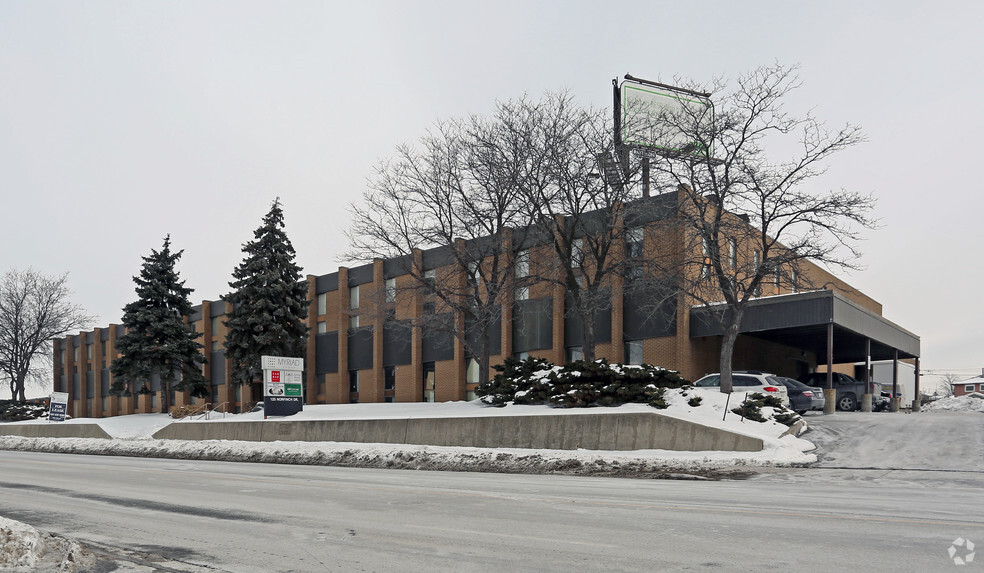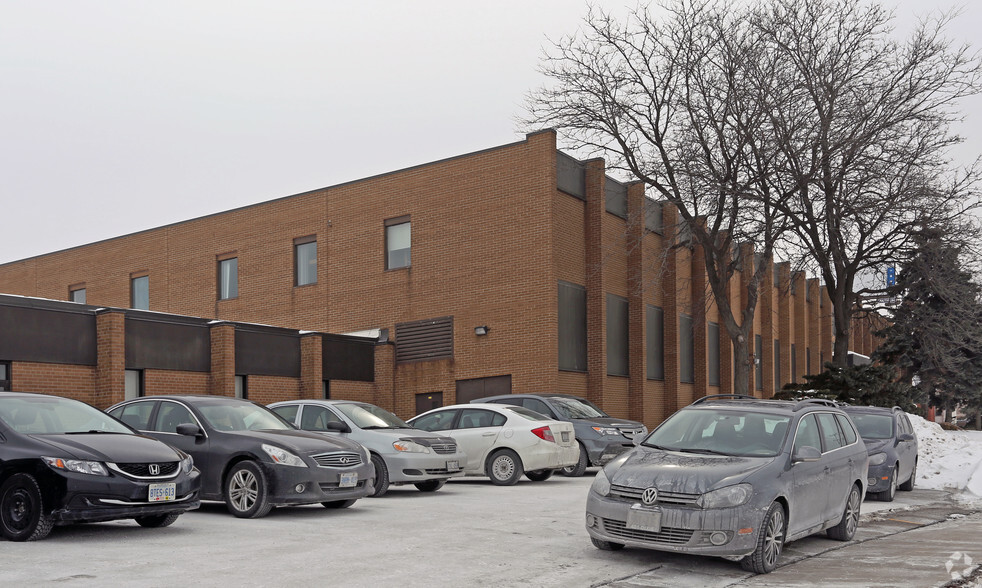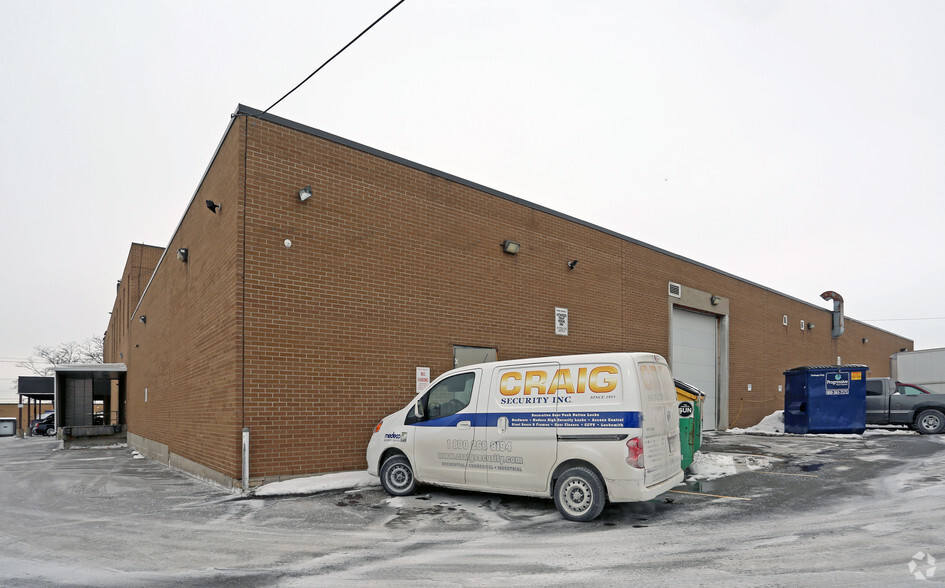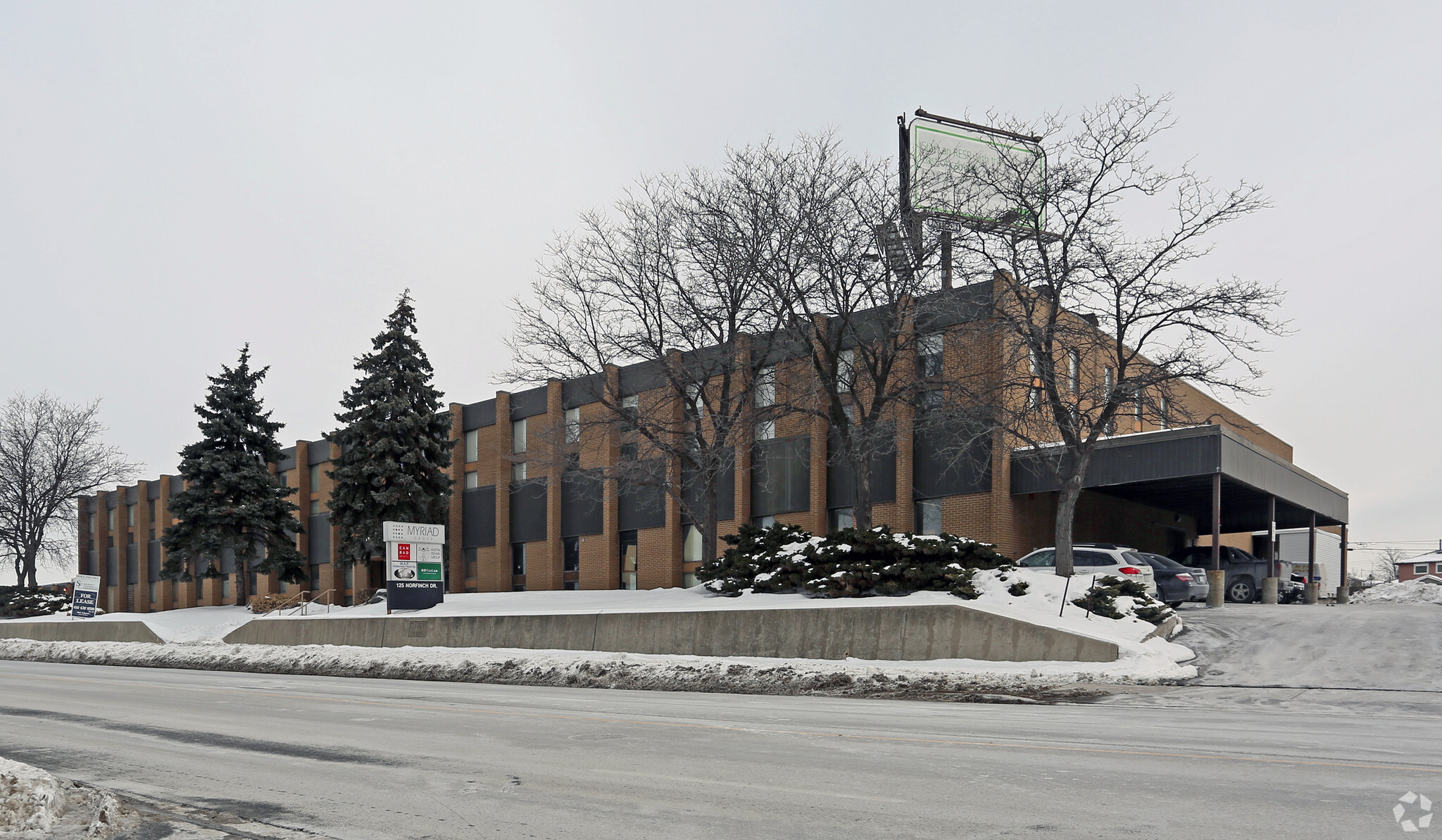
This feature is unavailable at the moment.
We apologize, but the feature you are trying to access is currently unavailable. We are aware of this issue and our team is working hard to resolve the matter.
Please check back in a few minutes. We apologize for the inconvenience.
- LoopNet Team
thank you

Your email has been sent!
125 Norfinch Dr
1,025 - 12,214 SF of Space Available in Toronto, ON M3N 1W8



Highlights
- Flexible multi-tenant space with customizable layouts
- Professional environment perfect for diverse business needs
- Prime location with easy access to highways and transit
Features
all available spaces(3)
Display Rental Rate as
- Space
- Size
- Term
- Rental Rate
- Space Use
- Condition
- Available
Unlock the potential of your business with this versatile industrial space located at 125 Norfinch Drive. Ideal for light manufacturing, warehousing, and distribution, this property offers practicality, convenience, and flexibility to meet your operational needs. Designed to accommodate a range of uses, including light manufacturing, warehousing, and distribution. Enjoy seamless logistics with access to shared truck-level doors, ensuring efficient loading and unloading for your operations. Situated in a prime industrial hub, 125 Norfinch Drive provides easy connectivity to major highways, ensuring smooth access for transportation and deliveries. The open-plan design allows for efficient use of space and can be tailored to suit your specific business requirements.
- Lease rate does not include utilities, property expenses or building services
- Easy access to major highways
- Versatile space for manufacturing and warehousing
- Shared truck-level doors for efficient loading
- Flexible open-plan design
Available for lease, this versatile second-floor office space at 125 Norfinch Dr offers multiple configurations to suit a variety of business needs. Featuring a professional working environment, this space is ideal for companies seeking a mix of private offices, collaborative meeting rooms, and open work areas. The layout includes several private offices, perfect for teams or executives seeking a quiet, productive workspace. In addition, multiple meeting rooms provide flexible spaces for client meetings, presentations, or team collaborations. The open office areas offer the opportunity to create customized workstations, enhancing efficiency and communication within your team. With its prime location, this office space provides easy access to major highways and public transportation, making it a convenient choice for both your employees and clients. The buildings professional atmosphere ensures a welcoming environment for your business to thrive.
- Lease rate does not include utilities, property expenses or building services
- Open Floor Plan Layout
- Can be combined with additional space(s) for up to 3,114 SF of adjacent space
- Natural Light
- Prime location, easy access to transit and highway
- Partially Built-Out as Standard Office
- Partitioned Offices
- Central Air and Heating
- Versatile office space with customizable layouts
- Ideal for teams, meetings, and collaborative work.
Available for lease, this versatile second-floor office space at 125 Norfinch Dr offers multiple configurations to suit a variety of business needs. Featuring a professional working environment, this space is ideal for companies seeking a mix of private offices, collaborative meeting rooms, and open work areas. The layout includes several private offices, perfect for teams or executives seeking a quiet, productive workspace. In addition, multiple meeting rooms provide flexible spaces for client meetings, presentations, or team collaborations. The open office areas offer the opportunity to create customized workstations, enhancing efficiency and communication within your team. With its prime location, this office space provides easy access to major highways and public transportation, making it a convenient choice for both your employees and clients. The buildings professional atmosphere ensures a welcoming environment for your business to thrive.
- Lease rate does not include utilities, property expenses or building services
- Central Air and Heating
- Versatile office space with customizable layouts
- Ideal for teams, meetings, and collaborative work
- Can be combined with additional space(s) for up to 3,114 SF of adjacent space
- Natural Light
- Prime location, easy access to transit and highway
| Space | Size | Term | Rental Rate | Space Use | Condition | Available |
| 1st Floor - 110 | 9,100 SF | 1-10 Years | $12.00 CAD/SF/YR $1.00 CAD/SF/MO $109,200 CAD/YR $9,100 CAD/MO | Industrial | Partial Build-Out | 30 Days |
| 1st Floor, Ste 212 | 1,025 SF | 1-10 Years | $14.00 CAD/SF/YR $1.17 CAD/SF/MO $14,350 CAD/YR $1,196 CAD/MO | Office | Partial Build-Out | 30 Days |
| 2nd Floor, Ste 214 | 2,089 SF | 1-10 Years | $14.00 CAD/SF/YR $1.17 CAD/SF/MO $29,246 CAD/YR $2,437 CAD/MO | Office | Partial Build-Out | 30 Days |
1st Floor - 110
| Size |
| 9,100 SF |
| Term |
| 1-10 Years |
| Rental Rate |
| $12.00 CAD/SF/YR $1.00 CAD/SF/MO $109,200 CAD/YR $9,100 CAD/MO |
| Space Use |
| Industrial |
| Condition |
| Partial Build-Out |
| Available |
| 30 Days |
1st Floor, Ste 212
| Size |
| 1,025 SF |
| Term |
| 1-10 Years |
| Rental Rate |
| $14.00 CAD/SF/YR $1.17 CAD/SF/MO $14,350 CAD/YR $1,196 CAD/MO |
| Space Use |
| Office |
| Condition |
| Partial Build-Out |
| Available |
| 30 Days |
2nd Floor, Ste 214
| Size |
| 2,089 SF |
| Term |
| 1-10 Years |
| Rental Rate |
| $14.00 CAD/SF/YR $1.17 CAD/SF/MO $29,246 CAD/YR $2,437 CAD/MO |
| Space Use |
| Office |
| Condition |
| Partial Build-Out |
| Available |
| 30 Days |
1st Floor - 110
| Size | 9,100 SF |
| Term | 1-10 Years |
| Rental Rate | $12.00 CAD/SF/YR |
| Space Use | Industrial |
| Condition | Partial Build-Out |
| Available | 30 Days |
Unlock the potential of your business with this versatile industrial space located at 125 Norfinch Drive. Ideal for light manufacturing, warehousing, and distribution, this property offers practicality, convenience, and flexibility to meet your operational needs. Designed to accommodate a range of uses, including light manufacturing, warehousing, and distribution. Enjoy seamless logistics with access to shared truck-level doors, ensuring efficient loading and unloading for your operations. Situated in a prime industrial hub, 125 Norfinch Drive provides easy connectivity to major highways, ensuring smooth access for transportation and deliveries. The open-plan design allows for efficient use of space and can be tailored to suit your specific business requirements.
- Lease rate does not include utilities, property expenses or building services
- Shared truck-level doors for efficient loading
- Easy access to major highways
- Flexible open-plan design
- Versatile space for manufacturing and warehousing
1st Floor, Ste 212
| Size | 1,025 SF |
| Term | 1-10 Years |
| Rental Rate | $14.00 CAD/SF/YR |
| Space Use | Office |
| Condition | Partial Build-Out |
| Available | 30 Days |
Available for lease, this versatile second-floor office space at 125 Norfinch Dr offers multiple configurations to suit a variety of business needs. Featuring a professional working environment, this space is ideal for companies seeking a mix of private offices, collaborative meeting rooms, and open work areas. The layout includes several private offices, perfect for teams or executives seeking a quiet, productive workspace. In addition, multiple meeting rooms provide flexible spaces for client meetings, presentations, or team collaborations. The open office areas offer the opportunity to create customized workstations, enhancing efficiency and communication within your team. With its prime location, this office space provides easy access to major highways and public transportation, making it a convenient choice for both your employees and clients. The buildings professional atmosphere ensures a welcoming environment for your business to thrive.
- Lease rate does not include utilities, property expenses or building services
- Partially Built-Out as Standard Office
- Open Floor Plan Layout
- Partitioned Offices
- Can be combined with additional space(s) for up to 3,114 SF of adjacent space
- Central Air and Heating
- Natural Light
- Versatile office space with customizable layouts
- Prime location, easy access to transit and highway
- Ideal for teams, meetings, and collaborative work.
2nd Floor, Ste 214
| Size | 2,089 SF |
| Term | 1-10 Years |
| Rental Rate | $14.00 CAD/SF/YR |
| Space Use | Office |
| Condition | Partial Build-Out |
| Available | 30 Days |
Available for lease, this versatile second-floor office space at 125 Norfinch Dr offers multiple configurations to suit a variety of business needs. Featuring a professional working environment, this space is ideal for companies seeking a mix of private offices, collaborative meeting rooms, and open work areas. The layout includes several private offices, perfect for teams or executives seeking a quiet, productive workspace. In addition, multiple meeting rooms provide flexible spaces for client meetings, presentations, or team collaborations. The open office areas offer the opportunity to create customized workstations, enhancing efficiency and communication within your team. With its prime location, this office space provides easy access to major highways and public transportation, making it a convenient choice for both your employees and clients. The buildings professional atmosphere ensures a welcoming environment for your business to thrive.
- Lease rate does not include utilities, property expenses or building services
- Can be combined with additional space(s) for up to 3,114 SF of adjacent space
- Central Air and Heating
- Natural Light
- Versatile office space with customizable layouts
- Prime location, easy access to transit and highway
- Ideal for teams, meetings, and collaborative work
Property Overview
Located at 125 Norfinch Dr, this multi-tenant building offers a versatile environment for a wide range of businesses. The building features a mix of private offices, collaborative meeting rooms, and open work areas, catering to diverse business needs. Its flexible layout accommodates both small teams and larger organizations, with space options that can be customized for efficiency and productivity. Tenants benefit from a professional atmosphere, ideal for both corporate teams and client-facing interactions. With easy access to major highways and public transportation, the building is perfectly situated for convenience. The well-maintained property ensures a welcoming environment for businesses to grow and thrive. Whether you are seeking a quiet office, a collaborative space, or flexible workstations, this building offers the ideal setting for your company to succeed.
Manufacturing FACILITY FACTS
Presented by

125 Norfinch Dr
Hmm, there seems to have been an error sending your message. Please try again.
Thanks! Your message was sent.


