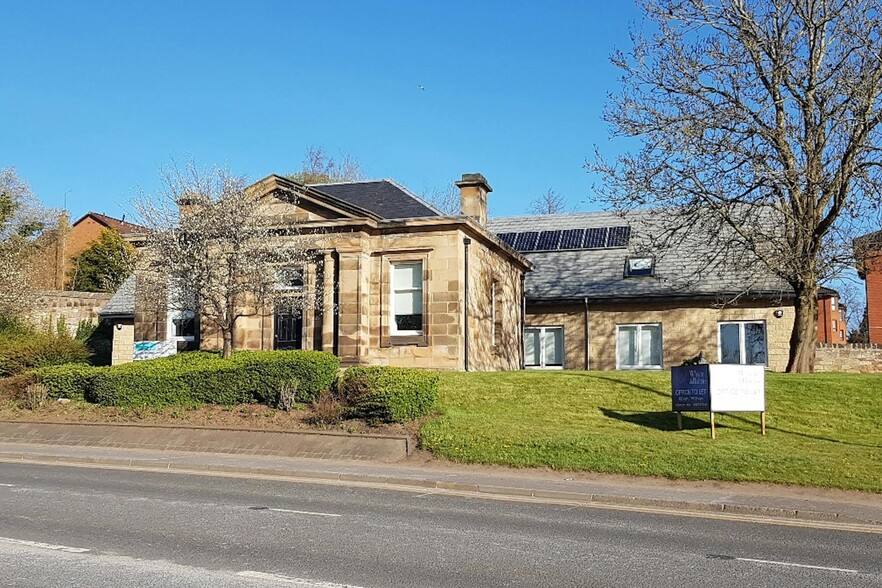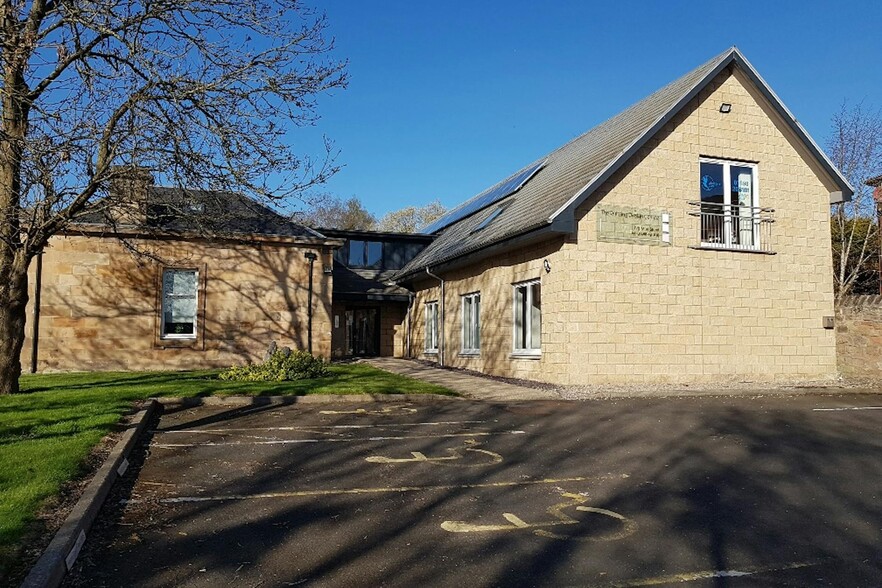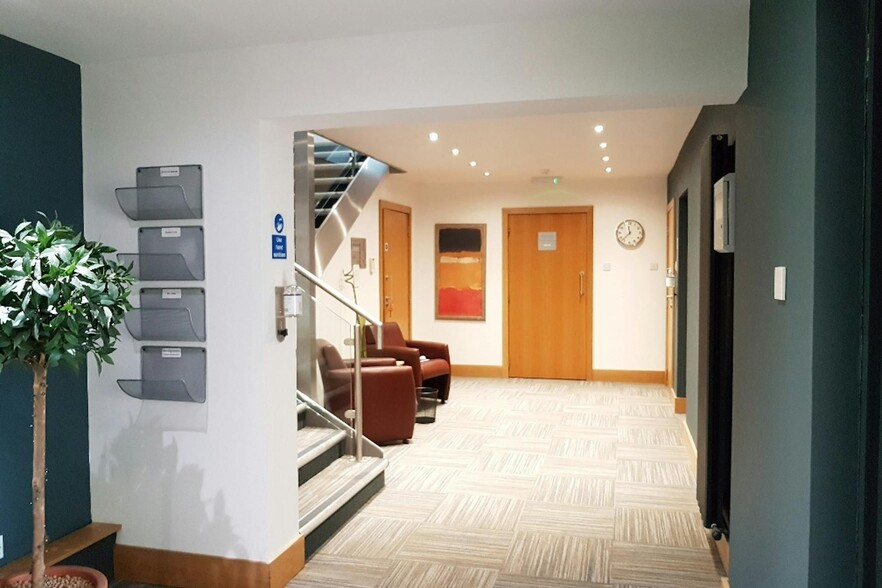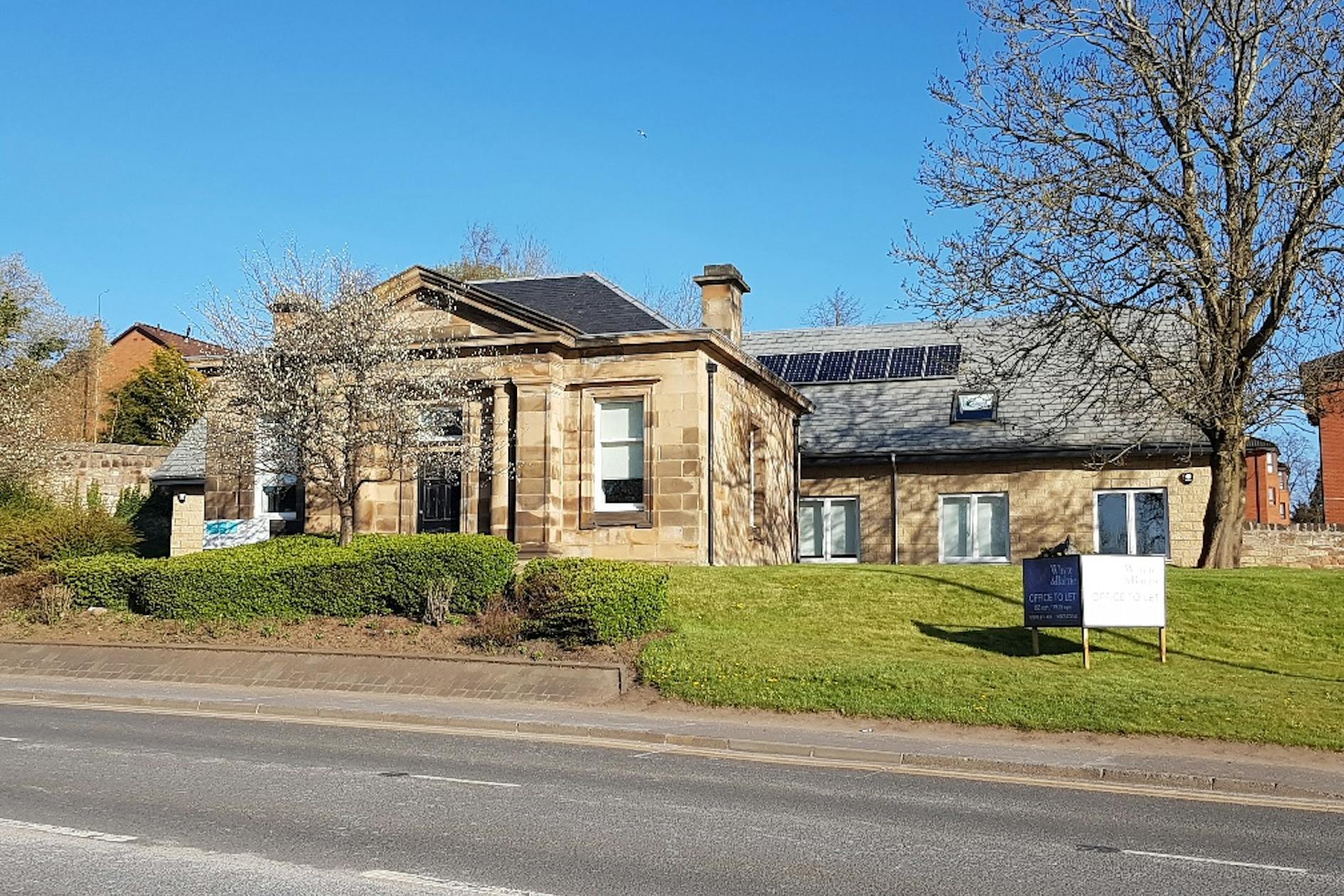
This feature is unavailable at the moment.
We apologize, but the feature you are trying to access is currently unavailable. We are aware of this issue and our team is working hard to resolve the matter.
Please check back in a few minutes. We apologize for the inconvenience.
- LoopNet Team
thank you

Your email has been sent!
The Building Design Centre 125 Muir St
835 SF of Office Space Available in Hamilton ML3 6BJ



Highlights
- Within walking distance to Town Square Development.
- Easy access to M73 and M74.
- Car park.
all available space(1)
Display Rental Rate as
- Space
- Size
- Term
- Rental Rate
- Space Use
- Condition
- Available
Within the modern extension of the development, the available suite offers adaptable accommodation setup to provide main open-plan office with private office benefitting from excellent levels of natural daylight. Gas central heating is installed throughout the building which is supplemented by double glazing and there is a security controlled entry system.
- Use Class: Class 4
- Open Floor Plan Layout
- Central Heating System
- Natural Light
- Open-Plan
- WC and staff facilities.
- Fully Built-Out as Standard Office
- Fits 3 - 7 People
- Kitchen
- Common Parts WC Facilities
- Gas central heating.
- Meeting room.
| Space | Size | Term | Rental Rate | Space Use | Condition | Available |
| 1st Floor | 835 SF | Negotiable | $25.92 CAD/SF/YR $2.16 CAD/SF/MO $278.99 CAD/m²/YR $23.25 CAD/m²/MO $1,804 CAD/MO $21,642 CAD/YR | Office | Full Build-Out | Now |
1st Floor
| Size |
| 835 SF |
| Term |
| Negotiable |
| Rental Rate |
| $25.92 CAD/SF/YR $2.16 CAD/SF/MO $278.99 CAD/m²/YR $23.25 CAD/m²/MO $1,804 CAD/MO $21,642 CAD/YR |
| Space Use |
| Office |
| Condition |
| Full Build-Out |
| Available |
| Now |
1st Floor
| Size | 835 SF |
| Term | Negotiable |
| Rental Rate | $25.92 CAD/SF/YR |
| Space Use | Office |
| Condition | Full Build-Out |
| Available | Now |
Within the modern extension of the development, the available suite offers adaptable accommodation setup to provide main open-plan office with private office benefitting from excellent levels of natural daylight. Gas central heating is installed throughout the building which is supplemented by double glazing and there is a security controlled entry system.
- Use Class: Class 4
- Fully Built-Out as Standard Office
- Open Floor Plan Layout
- Fits 3 - 7 People
- Central Heating System
- Kitchen
- Natural Light
- Common Parts WC Facilities
- Open-Plan
- Gas central heating.
- WC and staff facilities.
- Meeting room.
Property Overview
Built of masonry construction, this property comprises office space over two floors. Located near Strathclyde Park Golf Course, the property is accessible via the A72 (Muir Street). Nearest rail links are from Hamilton Central Railway Station.
- Controlled Access
- Security System
- Accent Lighting
- Reception
- Central Heating
- Demised WC facilities
- Open-Plan
PROPERTY FACTS
Presented by

The Building Design Centre | 125 Muir St
Hmm, there seems to have been an error sending your message. Please try again.
Thanks! Your message was sent.






