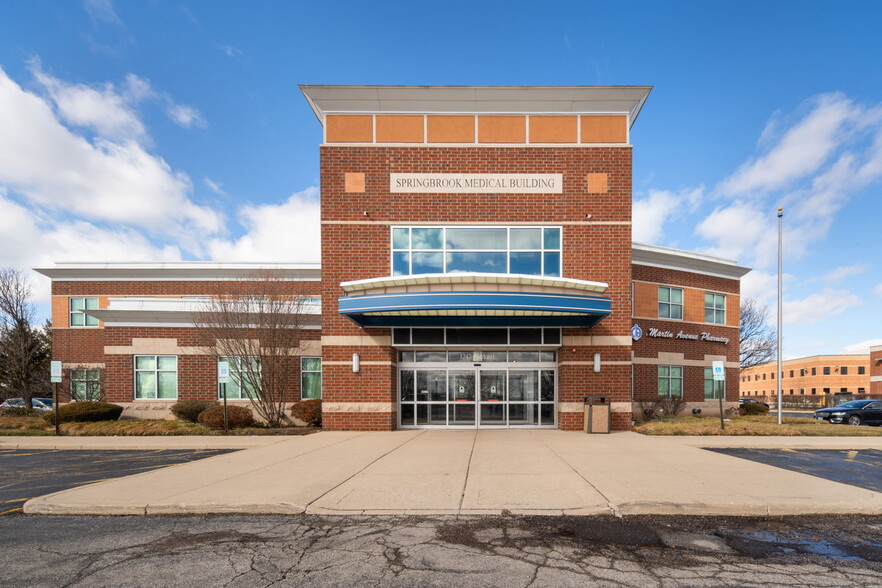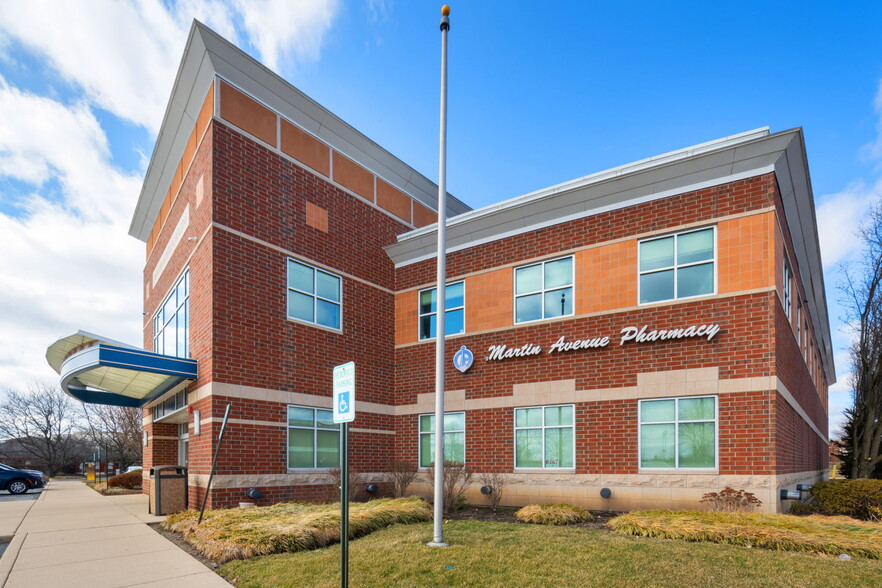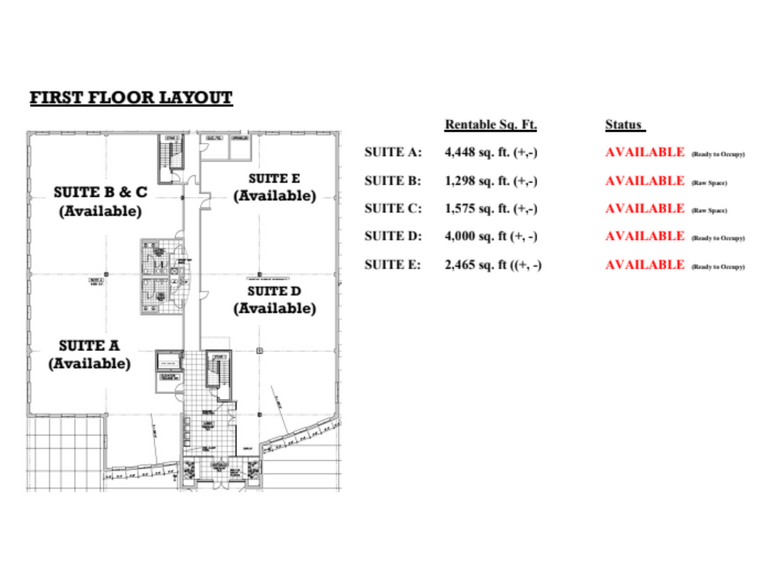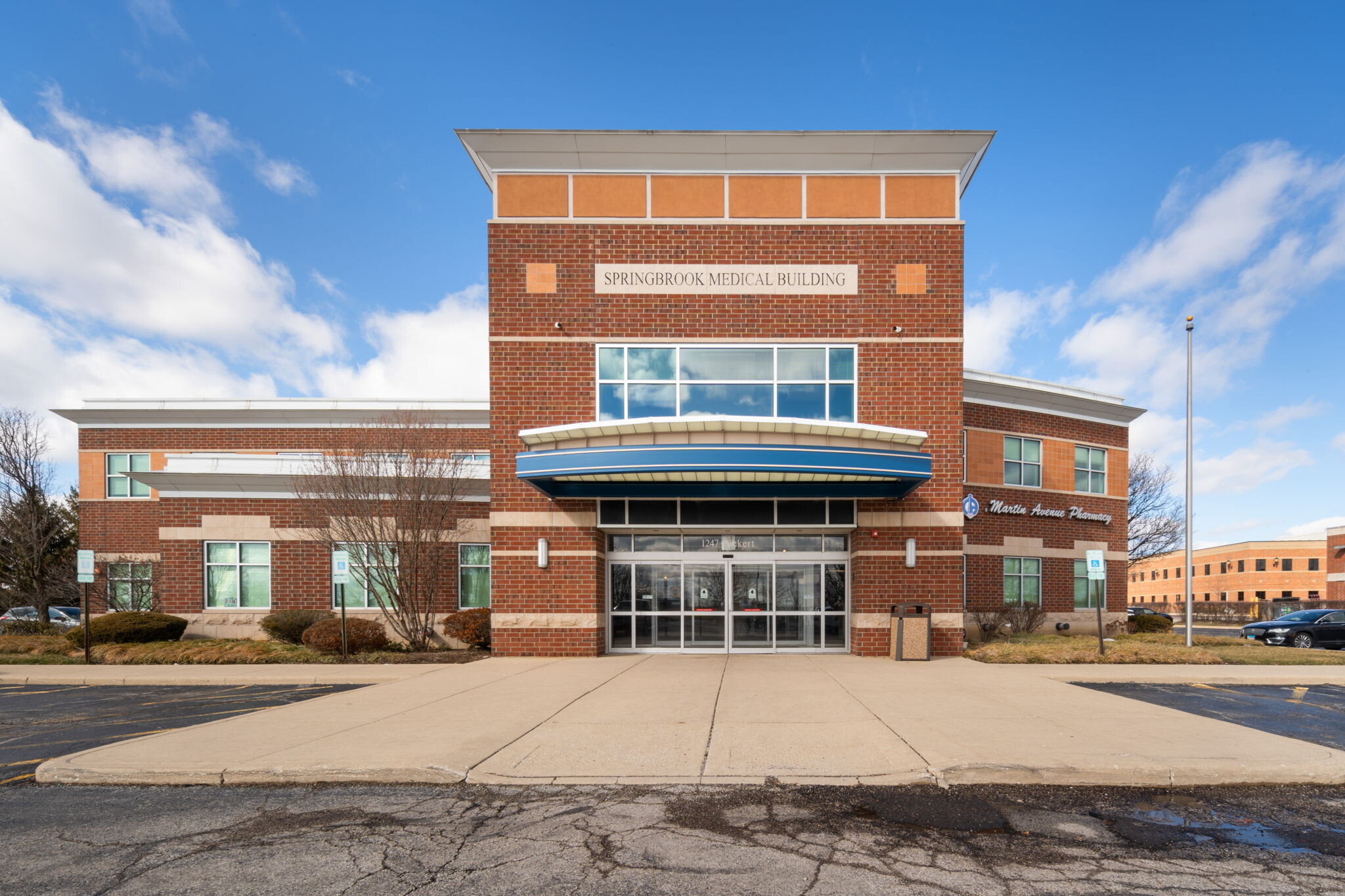
This feature is unavailable at the moment.
We apologize, but the feature you are trying to access is currently unavailable. We are aware of this issue and our team is working hard to resolve the matter.
Please check back in a few minutes. We apologize for the inconvenience.
- LoopNet Team
thank you

Your email has been sent!
Springbrook Medical 1247 Rickert Dr
1,298 - 8,338 SF of Office/Medical Space Available in Naperville, IL 60540



Highlights
- Customizable floor plans
- Tenant buildout allowance
- Ample parking
- Top Tier existing medical tenant base
all available spaces(4)
Display Rental Rate as
- Space
- Size
- Term
- Rental Rate
- Space Use
- Condition
- Available
Suite B is 1,298 Rentable Square Feet on the first floor of the Springbrook Medical Building. Immediate availability. Suite B is unfinished, with build out options and incentives available. This suite can be combined with Suite A to increase the overall size of Suite A & B. Sample space plans available.
- Listed rate may not include certain utilities, building services and property expenses
Suite C is 1,575 Rentable Square Feet on the first floor of the Springbrook Medical Building. Immediate availability. Suite C is unfinished, with build out options and incentives available. This suite can be combined with Suites A & B or Suites B & C to increase the overall size of the suite. It is currently being used for storage and ready to be converted to office space. Sample space plans available.
- Listed rate may not include certain utilities, building services and property expenses
Suite D is approximately 3,000 Rentable Square Feet on the first floor of the Springbrook Medical Building. Immediate availability. It was formerly a retail medical space / pharmacy. It is ready to be converted to a medical professional suite to fit your practices needs. Located on the first floor, the suite features a large glass window at its entrance, and has the ability to be converted to a medical professional suite with windows along the back wall.
- Listed rate may not include certain utilities, building services and property expenses
- Mostly Open Floor Plan Layout
- Partially Built-Out as Standard Medical Space
Suite C is currently set up as a functioning compounding pharmacy with a full lab.
- Listed rate may not include certain utilities, building services and property expenses
- Space is in Excellent Condition
- Fully Built-Out as Standard Medical Space
| Space | Size | Term | Rental Rate | Space Use | Condition | Available |
| 1st Floor, Ste B | 1,298 SF | Negotiable | $25.99 CAD/SF/YR $2.17 CAD/SF/MO $279.72 CAD/m²/YR $23.31 CAD/m²/MO $2,811 CAD/MO $33,731 CAD/YR | Office/Medical | Shell Space | Now |
| 1st Floor, Ste C | 1,575 SF | Negotiable | $25.99 CAD/SF/YR $2.17 CAD/SF/MO $279.72 CAD/m²/YR $23.31 CAD/m²/MO $3,411 CAD/MO $40,929 CAD/YR | Office/Medical | Shell Space | Now |
| 1st Floor, Ste D | 3,000 SF | Negotiable | $25.99 CAD/SF/YR $2.17 CAD/SF/MO $279.72 CAD/m²/YR $23.31 CAD/m²/MO $6,497 CAD/MO $77,960 CAD/YR | Office/Medical | Partial Build-Out | Now |
| 1st Floor, Ste E | 2,465 SF | Negotiable | $25.99 CAD/SF/YR $2.17 CAD/SF/MO $279.72 CAD/m²/YR $23.31 CAD/m²/MO $5,338 CAD/MO $64,057 CAD/YR | Office/Medical | Full Build-Out | Now |
1st Floor, Ste B
| Size |
| 1,298 SF |
| Term |
| Negotiable |
| Rental Rate |
| $25.99 CAD/SF/YR $2.17 CAD/SF/MO $279.72 CAD/m²/YR $23.31 CAD/m²/MO $2,811 CAD/MO $33,731 CAD/YR |
| Space Use |
| Office/Medical |
| Condition |
| Shell Space |
| Available |
| Now |
1st Floor, Ste C
| Size |
| 1,575 SF |
| Term |
| Negotiable |
| Rental Rate |
| $25.99 CAD/SF/YR $2.17 CAD/SF/MO $279.72 CAD/m²/YR $23.31 CAD/m²/MO $3,411 CAD/MO $40,929 CAD/YR |
| Space Use |
| Office/Medical |
| Condition |
| Shell Space |
| Available |
| Now |
1st Floor, Ste D
| Size |
| 3,000 SF |
| Term |
| Negotiable |
| Rental Rate |
| $25.99 CAD/SF/YR $2.17 CAD/SF/MO $279.72 CAD/m²/YR $23.31 CAD/m²/MO $6,497 CAD/MO $77,960 CAD/YR |
| Space Use |
| Office/Medical |
| Condition |
| Partial Build-Out |
| Available |
| Now |
1st Floor, Ste E
| Size |
| 2,465 SF |
| Term |
| Negotiable |
| Rental Rate |
| $25.99 CAD/SF/YR $2.17 CAD/SF/MO $279.72 CAD/m²/YR $23.31 CAD/m²/MO $5,338 CAD/MO $64,057 CAD/YR |
| Space Use |
| Office/Medical |
| Condition |
| Full Build-Out |
| Available |
| Now |
1st Floor, Ste B
| Size | 1,298 SF |
| Term | Negotiable |
| Rental Rate | $25.99 CAD/SF/YR |
| Space Use | Office/Medical |
| Condition | Shell Space |
| Available | Now |
Suite B is 1,298 Rentable Square Feet on the first floor of the Springbrook Medical Building. Immediate availability. Suite B is unfinished, with build out options and incentives available. This suite can be combined with Suite A to increase the overall size of Suite A & B. Sample space plans available.
- Listed rate may not include certain utilities, building services and property expenses
1st Floor, Ste C
| Size | 1,575 SF |
| Term | Negotiable |
| Rental Rate | $25.99 CAD/SF/YR |
| Space Use | Office/Medical |
| Condition | Shell Space |
| Available | Now |
Suite C is 1,575 Rentable Square Feet on the first floor of the Springbrook Medical Building. Immediate availability. Suite C is unfinished, with build out options and incentives available. This suite can be combined with Suites A & B or Suites B & C to increase the overall size of the suite. It is currently being used for storage and ready to be converted to office space. Sample space plans available.
- Listed rate may not include certain utilities, building services and property expenses
1st Floor, Ste D
| Size | 3,000 SF |
| Term | Negotiable |
| Rental Rate | $25.99 CAD/SF/YR |
| Space Use | Office/Medical |
| Condition | Partial Build-Out |
| Available | Now |
Suite D is approximately 3,000 Rentable Square Feet on the first floor of the Springbrook Medical Building. Immediate availability. It was formerly a retail medical space / pharmacy. It is ready to be converted to a medical professional suite to fit your practices needs. Located on the first floor, the suite features a large glass window at its entrance, and has the ability to be converted to a medical professional suite with windows along the back wall.
- Listed rate may not include certain utilities, building services and property expenses
- Partially Built-Out as Standard Medical Space
- Mostly Open Floor Plan Layout
1st Floor, Ste E
| Size | 2,465 SF |
| Term | Negotiable |
| Rental Rate | $25.99 CAD/SF/YR |
| Space Use | Office/Medical |
| Condition | Full Build-Out |
| Available | Now |
Suite C is currently set up as a functioning compounding pharmacy with a full lab.
- Listed rate may not include certain utilities, building services and property expenses
- Fully Built-Out as Standard Medical Space
- Space is in Excellent Condition
Property Overview
Constructed in 2005, the Springbrook Medical Building is an attractive, medical-professional building facing 75th Street. Located in southern Naperville, the Springbrook Medical Building is located just 1.25 miles from Edward Hospital, near downtown Naperville and is less than 35 miles from downtown Chicago. Suites A-E on the lower level are all available for immediate occupancy. Custom build out is available for all spaces with a minimum footprint of 1,500 sq ft up to 10,000 sq ft. Suite A consists of a fully built out pediatrician's office which can be used in the same capacity, converted to an adult office, or built out into a different configuration. Suite B & C is raw and can be connected to Suite A, used on its own or potentially combined across the hall with Suite E. Suite D is currently set up as a retail pharmacy. Suite E is currently set up as a compounding pharmacy with a full lab.
- 24 Hour Access
- Signage
PROPERTY FACTS
Presented by

Springbrook Medical | 1247 Rickert Dr
Hmm, there seems to have been an error sending your message. Please try again.
Thanks! Your message was sent.

















