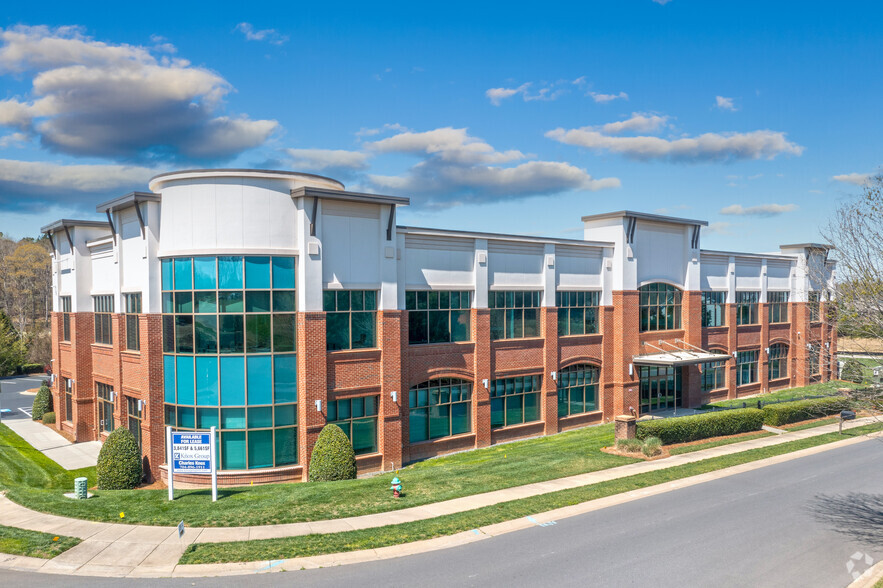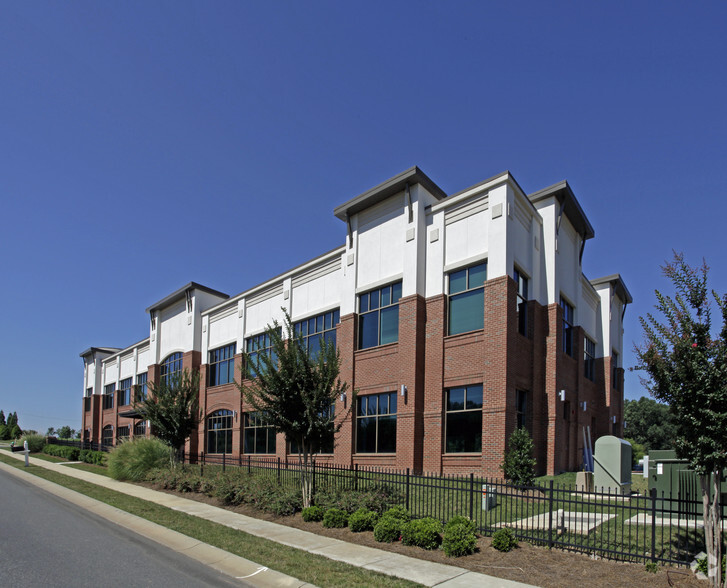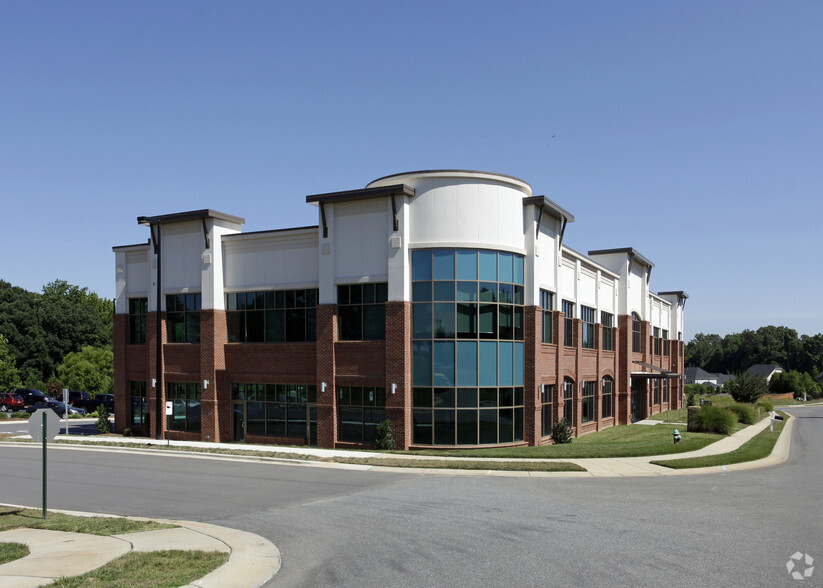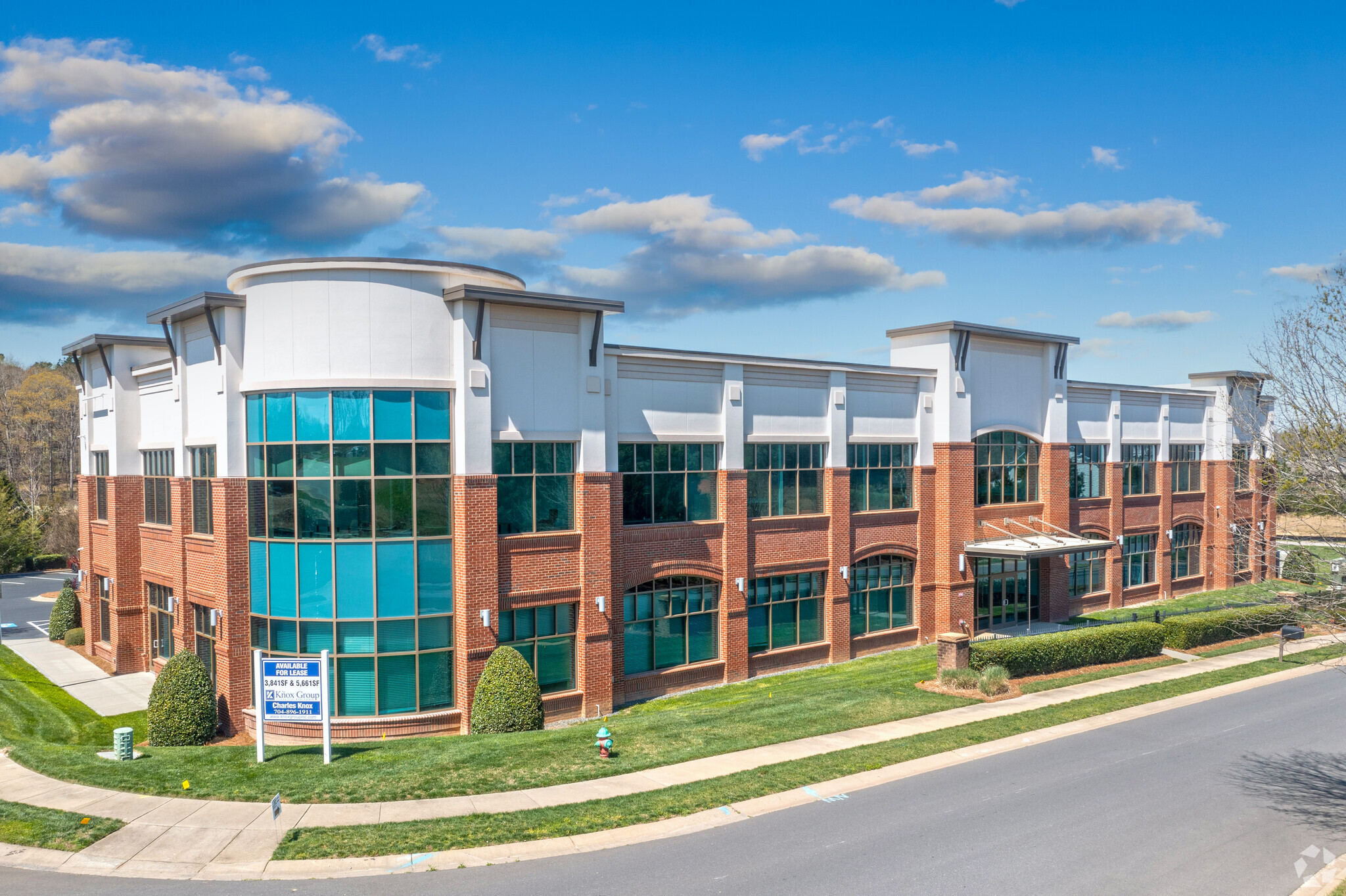
This feature is unavailable at the moment.
We apologize, but the feature you are trying to access is currently unavailable. We are aware of this issue and our team is working hard to resolve the matter.
Please check back in a few minutes. We apologize for the inconvenience.
- LoopNet Team
thank you

Your email has been sent!
1245 Rosemont Dr
563 - 13,836 SF of Office Space Available in Indian Land, SC 29707



all available spaces(5)
Display Rental Rate as
- Space
- Size
- Term
- Rental Rate
- Space Use
- Condition
- Available
**NEGOTIATING** Suite 101 is 3,458 RSF but could be split into two Suites in order to create space for small Users (See the Brochure). Suite 101 has access off the main hallway for excellent visibility, as well as a secondary access off the newly created corridor. Suite 101 is already built out and has a great floorplan for most Office users. Landlord is willing to paint, new flooring (carpeting or LVP) in order to make this Space Available for Tenants with immediate needs.
- Rate includes utilities, building services and property expenses
- 3 Private Offices
- Reception Area
- Natural Light
- Smoke Detector
- Open Floor Plan Layout
- Central Air and Heating
- Drop Ceilings
- After Hours HVAC Available
*NEGOTIATING* This incredible corner space has an abundance of natural light. The Space is currently wide open with no demising walls but can be easily built to spec.
- Rate includes utilities, building services and property expenses
- Mostly Open Floor Plan Layout
- Central Air and Heating
- Drop Ceilings
- After Hours HVAC Available
- Smoke Detector
- Fully Built-Out as Standard Office
- Space is in Excellent Condition
- Corner Space
- Natural Light
- Open-Plan
Available now Suite #130 3,946RSF is currently built out as Professional Office with 6 private offices, all with glass fronts, 2 conference rooms and a coffee bar/mini kitchen. Modern and sleek finishes. Excellent natural light. NOTE: After 1/2025 we could combine this with Suite 120 to offer a contiguous 6,496SF for larger Users.
- Rate includes utilities, building services and property expenses
- 6 Private Offices
- Space is in Excellent Condition
- Reception Area
- Corner Space
- Open Floor Plan Layout
- 2 Conference Rooms
- Central Air and Heating
- Fully Carpeted
- After Hours HVAC Available
Suite #201 is a great plug and play opportunity. This space is a corner space with excellent natural light. This space features 3 private offices and/or conference and an open collab space. Our previous Tenant had set up 21 cubicles but with a slimmer/modern cubicle and space planning that could increase. This space could also be demised as per the schematic for smaller Users.
- Rate includes utilities, building services and property expenses
- Mostly Open Floor Plan Layout
- Space is in Excellent Condition
- Fully Carpeted
- Drop Ceilings
- Accent Lighting
- Smoke Detector
- Fully Built-Out as Standard Office
- 3 Private Offices
- Central Air and Heating
- Corner Space
- Natural Light
- Open-Plan
- Rate includes utilities, building services and property expenses
- 5 Private Offices
- Central Air and Heating
- Corner Space
- Accent Lighting
- Mostly Open Floor Plan Layout
- Plug & Play
- Fully Carpeted
- Drop Ceilings
| Space | Size | Term | Rental Rate | Space Use | Condition | Available |
| 1st Floor, Ste 101 | 1,712 SF | Negotiable | Upon Request Upon Request Upon Request Upon Request | Office | Full Build-Out | Now |
| 1st Floor, Ste 118 | 998 SF | Negotiable | Upon Request Upon Request Upon Request Upon Request | Office | Full Build-Out | Now |
| 1st Floor, Ste 130 | 3,946-6,496 SF | Negotiable | Upon Request Upon Request Upon Request Upon Request | Office | Full Build-Out | Now |
| 2nd Floor, Ste 201-203 | 563-1,200 SF | Negotiable | Upon Request Upon Request Upon Request Upon Request | Office | Full Build-Out | Now |
| 2nd Floor, Ste 202-204 | 1,900-3,430 SF | Negotiable | Upon Request Upon Request Upon Request Upon Request | Office | Full Build-Out | Now |
1st Floor, Ste 101
| Size |
| 1,712 SF |
| Term |
| Negotiable |
| Rental Rate |
| Upon Request Upon Request Upon Request Upon Request |
| Space Use |
| Office |
| Condition |
| Full Build-Out |
| Available |
| Now |
1st Floor, Ste 118
| Size |
| 998 SF |
| Term |
| Negotiable |
| Rental Rate |
| Upon Request Upon Request Upon Request Upon Request |
| Space Use |
| Office |
| Condition |
| Full Build-Out |
| Available |
| Now |
1st Floor, Ste 130
| Size |
| 3,946-6,496 SF |
| Term |
| Negotiable |
| Rental Rate |
| Upon Request Upon Request Upon Request Upon Request |
| Space Use |
| Office |
| Condition |
| Full Build-Out |
| Available |
| Now |
2nd Floor, Ste 201-203
| Size |
| 563-1,200 SF |
| Term |
| Negotiable |
| Rental Rate |
| Upon Request Upon Request Upon Request Upon Request |
| Space Use |
| Office |
| Condition |
| Full Build-Out |
| Available |
| Now |
2nd Floor, Ste 202-204
| Size |
| 1,900-3,430 SF |
| Term |
| Negotiable |
| Rental Rate |
| Upon Request Upon Request Upon Request Upon Request |
| Space Use |
| Office |
| Condition |
| Full Build-Out |
| Available |
| Now |
1st Floor, Ste 101
| Size | 1,712 SF |
| Term | Negotiable |
| Rental Rate | Upon Request |
| Space Use | Office |
| Condition | Full Build-Out |
| Available | Now |
**NEGOTIATING** Suite 101 is 3,458 RSF but could be split into two Suites in order to create space for small Users (See the Brochure). Suite 101 has access off the main hallway for excellent visibility, as well as a secondary access off the newly created corridor. Suite 101 is already built out and has a great floorplan for most Office users. Landlord is willing to paint, new flooring (carpeting or LVP) in order to make this Space Available for Tenants with immediate needs.
- Rate includes utilities, building services and property expenses
- Open Floor Plan Layout
- 3 Private Offices
- Central Air and Heating
- Reception Area
- Drop Ceilings
- Natural Light
- After Hours HVAC Available
- Smoke Detector
1st Floor, Ste 118
| Size | 998 SF |
| Term | Negotiable |
| Rental Rate | Upon Request |
| Space Use | Office |
| Condition | Full Build-Out |
| Available | Now |
*NEGOTIATING* This incredible corner space has an abundance of natural light. The Space is currently wide open with no demising walls but can be easily built to spec.
- Rate includes utilities, building services and property expenses
- Fully Built-Out as Standard Office
- Mostly Open Floor Plan Layout
- Space is in Excellent Condition
- Central Air and Heating
- Corner Space
- Drop Ceilings
- Natural Light
- After Hours HVAC Available
- Open-Plan
- Smoke Detector
1st Floor, Ste 130
| Size | 3,946-6,496 SF |
| Term | Negotiable |
| Rental Rate | Upon Request |
| Space Use | Office |
| Condition | Full Build-Out |
| Available | Now |
Available now Suite #130 3,946RSF is currently built out as Professional Office with 6 private offices, all with glass fronts, 2 conference rooms and a coffee bar/mini kitchen. Modern and sleek finishes. Excellent natural light. NOTE: After 1/2025 we could combine this with Suite 120 to offer a contiguous 6,496SF for larger Users.
- Rate includes utilities, building services and property expenses
- Open Floor Plan Layout
- 6 Private Offices
- 2 Conference Rooms
- Space is in Excellent Condition
- Central Air and Heating
- Reception Area
- Fully Carpeted
- Corner Space
- After Hours HVAC Available
2nd Floor, Ste 201-203
| Size | 563-1,200 SF |
| Term | Negotiable |
| Rental Rate | Upon Request |
| Space Use | Office |
| Condition | Full Build-Out |
| Available | Now |
Suite #201 is a great plug and play opportunity. This space is a corner space with excellent natural light. This space features 3 private offices and/or conference and an open collab space. Our previous Tenant had set up 21 cubicles but with a slimmer/modern cubicle and space planning that could increase. This space could also be demised as per the schematic for smaller Users.
- Rate includes utilities, building services and property expenses
- Fully Built-Out as Standard Office
- Mostly Open Floor Plan Layout
- 3 Private Offices
- Space is in Excellent Condition
- Central Air and Heating
- Fully Carpeted
- Corner Space
- Drop Ceilings
- Natural Light
- Accent Lighting
- Open-Plan
- Smoke Detector
2nd Floor, Ste 202-204
| Size | 1,900-3,430 SF |
| Term | Negotiable |
| Rental Rate | Upon Request |
| Space Use | Office |
| Condition | Full Build-Out |
| Available | Now |
- Rate includes utilities, building services and property expenses
- Mostly Open Floor Plan Layout
- 5 Private Offices
- Plug & Play
- Central Air and Heating
- Fully Carpeted
- Corner Space
- Drop Ceilings
- Accent Lighting
Property Overview
Welcome to 1245 Rosemont Drive located in the Indian Land area of South Carolina, within Lancaster County. The building is a conventional steel structure with brick and EIFS exterior, fully sprinklered with a wet system, and plenum-rated ceiling. The 1st floor of the building recently added a new corridor and updates to modernize the Common Area along with a fresh paint schematic. The 2nd floor of the building recently added a new corridor and updates to modernize the Common Area such as new tile flooring, new paint schematic, LED Lighting, new furnishings in the Lobby. Excellent parking as well as a Developing Business Park. The building has a lot of possibilities for both small and large Users with a Landlord who is actively making deals.
- 24 Hour Access
- Security System
- Air Conditioning
- Smoke Detector
PROPERTY FACTS
SELECT TENANTS
- Floor
- Tenant Name
- Industry
- 2nd
- Basware, Inc.
- Information
- 1st
- Carolina Speech Works
- Health Care and Social Assistance
- 1st
- CitiSculpt
- Real Estate
- 1st
- CMG Mortgage Inc
- Finance and Insurance
- 1st
- RJR Insurance Agency
- Finance and Insurance
Presented by
Debra M Buck
1245 Rosemont Dr
Hmm, there seems to have been an error sending your message. Please try again.
Thanks! Your message was sent.



