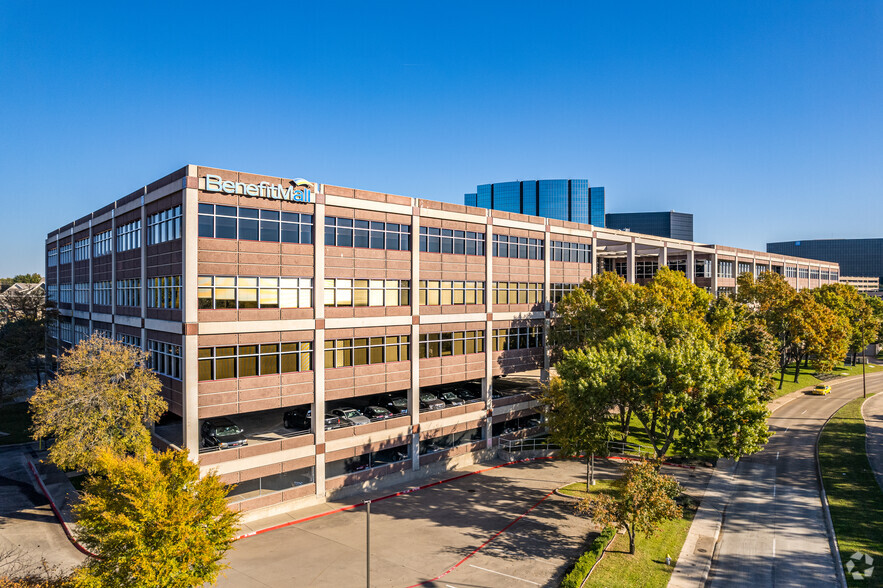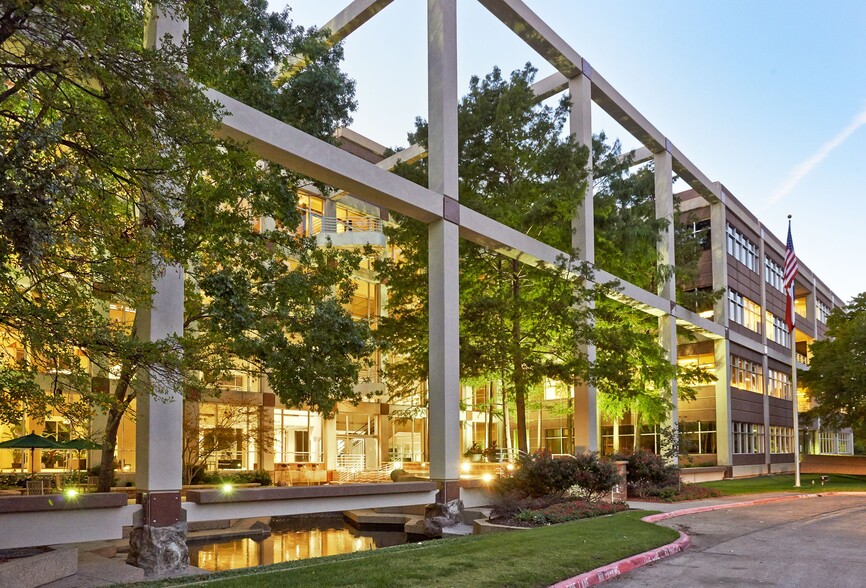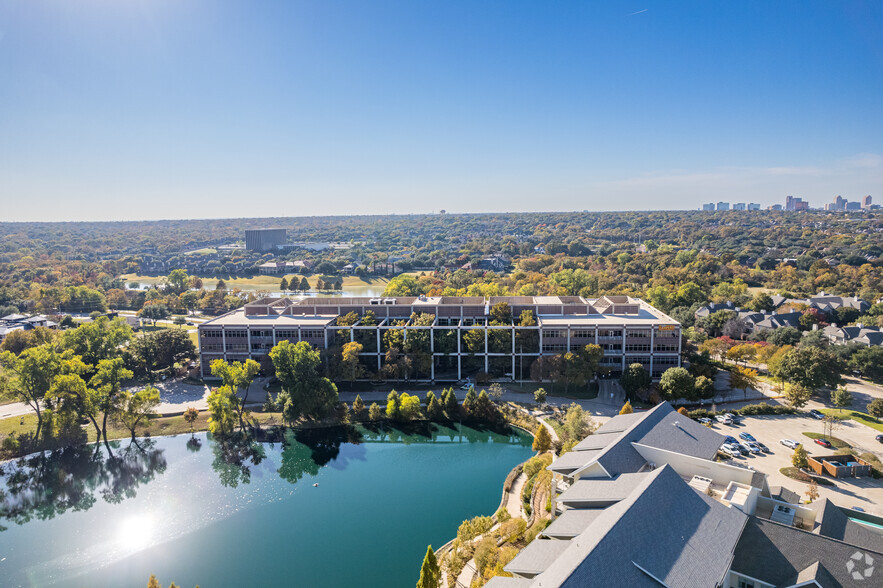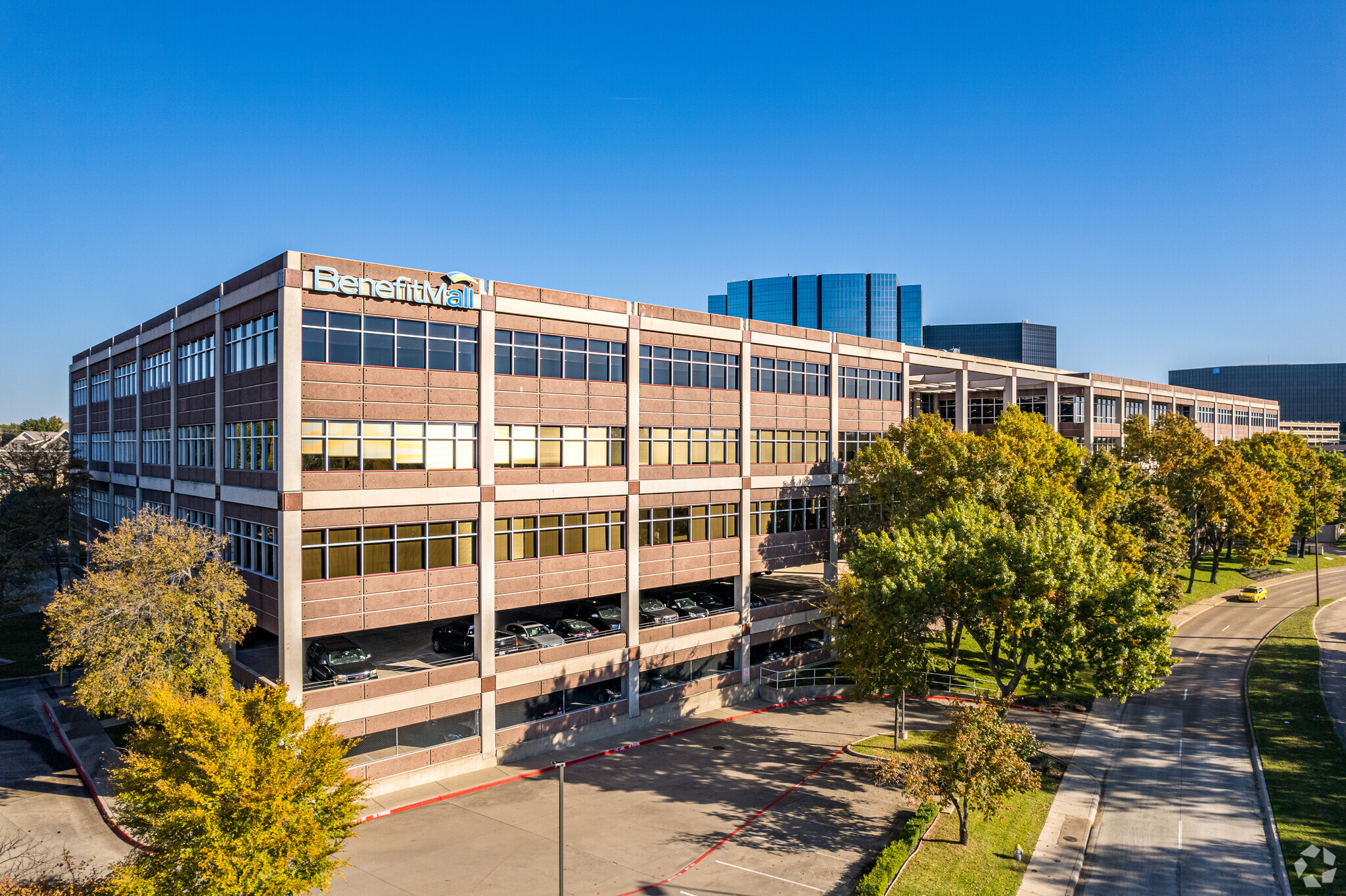
This feature is unavailable at the moment.
We apologize, but the feature you are trying to access is currently unavailable. We are aware of this issue and our team is working hard to resolve the matter.
Please check back in a few minutes. We apologize for the inconvenience.
- LoopNet Team
thank you

Your email has been sent!
Hidden Grove 12404 Park Central Dr
1,288 - 96,833 SF of 4-Star Office Space Available in Dallas, TX 75251



Highlights
- Beautiful views of White Rock Creek, an adjacent pond, and tree views from every window.
- Whiskey Lounge
- Modern Industrial Style Office
- Balconies
all available spaces(7)
Display Rental Rate as
- Space
- Size
- Term
- Rental Rate
- Space Use
- Condition
- Available
Contact broker for more information.
- Listed lease rate plus proportional share of electrical cost
- 2 Conference Rooms
- Security System
- On-site security 7am-7pm
- Fully Built-Out as Standard Office
- Space is in Excellent Condition
- On-site property management.
- 3:1000 free garage parking (Reserved is $75/month)
Second gen space with great natural lighting. Two glass sidelight offices and a workroom.
- Listed lease rate plus proportional share of electrical cost
- Mostly Open Floor Plan Layout
- Space is in Excellent Condition
- On-site property management.
- 3:1000 free garage parking (Reserved is $75/month)
- Fully Built-Out as Standard Office
- Conference Rooms
- Security System
- On-site security 7am-7pm
Owner-occupied, high-end spec suite. Modern industrial build-out. Framed Glass offices. Concrete floors, exposed ceiling in open areas, drop ceiling in offices. Excellent greenscape views to the Southwest.
- Listed lease rate plus proportional share of electrical cost
- 13 Private Offices
- 20 Workstations
- Security System
- Exposed Ceiling
- On-site security 7am-7pm
- Open Floor Plan Layout
- 2 Conference Rooms
- Space is in Excellent Condition
- Drop Ceilings
- On-site property management.
- 3:1000 free garage parking (Reserved is $75/month)
Space is currently in shell condition. Contiguous to suite 250-S for a total of 14,370 SF.
- Listed lease rate plus proportional share of electrical cost
- 13 Private Offices
- Space In Need of Renovation
- On-site property management.
- 3:1000 free garage parking (Reserved is $75/month)
- Open Floor Plan Layout
- 2 Conference Rooms
- Security System
- On-site security 7am-7pm
Excellent 2nd generation space located on the entire North Wing of the 3rd floor totaling 27,950 SF. The space is comprised of a mixture of hard offices, glass conference rooms/collaboration zones, and open workstations. This unique suite has natural light on all three sides, and a balcony overlooking the courtyard and pond.
- Listed lease rate plus proportional share of electrical cost
- Open Floor Plan Layout
- Conference Rooms
- Elevator Access
- Natural Light
- On-site security 7am-7pm
- Fully Built-Out as Standard Office
- 26 Private Offices
- Space is in Excellent Condition
- Security System
- On-site property management.
- 3:1000 free garage parking (Reserved is $75/month)
Great second-generation office buildout with 8 exterior offices, 2 Executive offices, 3 interior offices, a conference room, kitchenette, and open sales floors with 32 existing workstations in excellent shape. The offices also have nice wooden U-shaped desks, allowing for a plug-and-play deal.
- Listed lease rate plus proportional share of electrical cost
- Open Floor Plan Layout
- 1 Conference Room
- Space is in Excellent Condition
- Elevator Access
- On-site property management.
- 3:1000 free garage parking (Reserved is $75/month)
- Kitchen
- Fully Built-Out as Standard Office
- 13 Private Offices
- 32 Workstations
- Plug & Play
- Security System
- On-site security 7am-7pm
- Excellent Lake Views
Suite 400N is an ideal space for a large corporate campus, offering a substantial footprint all on a single floor within a midrise building. This second-generation suite is in excellent condition and features stunning views overlooking the neighborhoods of North Dallas and White Rock Creek. Conveniently located in Park Central, with easy access to both I-635 and US-75, this property combines the tranquility of a campus-like setting with the energy and connectivity of the bustling Dallas metropolitan area.
- Listed lease rate plus proportional share of electrical cost
- 45 Private Offices
- Space is in Excellent Condition
- Reception Area
- Balcony
- Security System
- Drop Ceilings
- Open-Plan
- Mostly Open Floor Plan Layout
- Conference Rooms
- Central Air Conditioning
- Elevator Access
- Private Restrooms
- Corner Space
- Natural Light
| Space | Size | Term | Rental Rate | Space Use | Condition | Available |
| 1st Floor, Ste 170 | 1,288 SF | 3-10 Years | $43.09 CAD/SF/YR $3.59 CAD/SF/MO $55,504 CAD/YR $4,625 CAD/MO | Office | Full Build-Out | Now |
| 2nd Floor, Ste 210-S | 1,687 SF | 3-10 Years | $43.09 CAD/SF/YR $3.59 CAD/SF/MO $72,699 CAD/YR $6,058 CAD/MO | Office | Full Build-Out | Now |
| 2nd Floor, Ste 250S | 8,427 SF | 3-10 Years | $43.09 CAD/SF/YR $3.59 CAD/SF/MO $363,149 CAD/YR $30,262 CAD/MO | Office | Spec Suite | Now |
| 2nd Floor, Ste 260S | 5,943 SF | 3-10 Years | $43.09 CAD/SF/YR $3.59 CAD/SF/MO $256,105 CAD/YR $21,342 CAD/MO | Office | Shell Space | Now |
| 3rd Floor, Ste 300N | 27,950 SF | 3-10 Years | $40.22 CAD/SF/YR $3.35 CAD/SF/MO $1,124,166 CAD/YR $93,680 CAD/MO | Office | Full Build-Out | Now |
| 3rd Floor, Ste 390S | 8,549 SF | 3-10 Years | $40.22 CAD/SF/YR $3.35 CAD/SF/MO $343,846 CAD/YR $28,654 CAD/MO | Office | Full Build-Out | Now |
| 4th Floor, Ste 400S | 42,989 SF | Negotiable | $40.22 CAD/SF/YR $3.35 CAD/SF/MO $1,729,043 CAD/YR $144,087 CAD/MO | Office | - | 2025-07-01 |
1st Floor, Ste 170
| Size |
| 1,288 SF |
| Term |
| 3-10 Years |
| Rental Rate |
| $43.09 CAD/SF/YR $3.59 CAD/SF/MO $55,504 CAD/YR $4,625 CAD/MO |
| Space Use |
| Office |
| Condition |
| Full Build-Out |
| Available |
| Now |
2nd Floor, Ste 210-S
| Size |
| 1,687 SF |
| Term |
| 3-10 Years |
| Rental Rate |
| $43.09 CAD/SF/YR $3.59 CAD/SF/MO $72,699 CAD/YR $6,058 CAD/MO |
| Space Use |
| Office |
| Condition |
| Full Build-Out |
| Available |
| Now |
2nd Floor, Ste 250S
| Size |
| 8,427 SF |
| Term |
| 3-10 Years |
| Rental Rate |
| $43.09 CAD/SF/YR $3.59 CAD/SF/MO $363,149 CAD/YR $30,262 CAD/MO |
| Space Use |
| Office |
| Condition |
| Spec Suite |
| Available |
| Now |
2nd Floor, Ste 260S
| Size |
| 5,943 SF |
| Term |
| 3-10 Years |
| Rental Rate |
| $43.09 CAD/SF/YR $3.59 CAD/SF/MO $256,105 CAD/YR $21,342 CAD/MO |
| Space Use |
| Office |
| Condition |
| Shell Space |
| Available |
| Now |
3rd Floor, Ste 300N
| Size |
| 27,950 SF |
| Term |
| 3-10 Years |
| Rental Rate |
| $40.22 CAD/SF/YR $3.35 CAD/SF/MO $1,124,166 CAD/YR $93,680 CAD/MO |
| Space Use |
| Office |
| Condition |
| Full Build-Out |
| Available |
| Now |
3rd Floor, Ste 390S
| Size |
| 8,549 SF |
| Term |
| 3-10 Years |
| Rental Rate |
| $40.22 CAD/SF/YR $3.35 CAD/SF/MO $343,846 CAD/YR $28,654 CAD/MO |
| Space Use |
| Office |
| Condition |
| Full Build-Out |
| Available |
| Now |
4th Floor, Ste 400S
| Size |
| 42,989 SF |
| Term |
| Negotiable |
| Rental Rate |
| $40.22 CAD/SF/YR $3.35 CAD/SF/MO $1,729,043 CAD/YR $144,087 CAD/MO |
| Space Use |
| Office |
| Condition |
| - |
| Available |
| 2025-07-01 |
1st Floor, Ste 170
| Size | 1,288 SF |
| Term | 3-10 Years |
| Rental Rate | $43.09 CAD/SF/YR |
| Space Use | Office |
| Condition | Full Build-Out |
| Available | Now |
Contact broker for more information.
- Listed lease rate plus proportional share of electrical cost
- Fully Built-Out as Standard Office
- 2 Conference Rooms
- Space is in Excellent Condition
- Security System
- On-site property management.
- On-site security 7am-7pm
- 3:1000 free garage parking (Reserved is $75/month)
2nd Floor, Ste 210-S
| Size | 1,687 SF |
| Term | 3-10 Years |
| Rental Rate | $43.09 CAD/SF/YR |
| Space Use | Office |
| Condition | Full Build-Out |
| Available | Now |
Second gen space with great natural lighting. Two glass sidelight offices and a workroom.
- Listed lease rate plus proportional share of electrical cost
- Fully Built-Out as Standard Office
- Mostly Open Floor Plan Layout
- Conference Rooms
- Space is in Excellent Condition
- Security System
- On-site property management.
- On-site security 7am-7pm
- 3:1000 free garage parking (Reserved is $75/month)
2nd Floor, Ste 250S
| Size | 8,427 SF |
| Term | 3-10 Years |
| Rental Rate | $43.09 CAD/SF/YR |
| Space Use | Office |
| Condition | Spec Suite |
| Available | Now |
Owner-occupied, high-end spec suite. Modern industrial build-out. Framed Glass offices. Concrete floors, exposed ceiling in open areas, drop ceiling in offices. Excellent greenscape views to the Southwest.
- Listed lease rate plus proportional share of electrical cost
- Open Floor Plan Layout
- 13 Private Offices
- 2 Conference Rooms
- 20 Workstations
- Space is in Excellent Condition
- Security System
- Drop Ceilings
- Exposed Ceiling
- On-site property management.
- On-site security 7am-7pm
- 3:1000 free garage parking (Reserved is $75/month)
2nd Floor, Ste 260S
| Size | 5,943 SF |
| Term | 3-10 Years |
| Rental Rate | $43.09 CAD/SF/YR |
| Space Use | Office |
| Condition | Shell Space |
| Available | Now |
Space is currently in shell condition. Contiguous to suite 250-S for a total of 14,370 SF.
- Listed lease rate plus proportional share of electrical cost
- Open Floor Plan Layout
- 13 Private Offices
- 2 Conference Rooms
- Space In Need of Renovation
- Security System
- On-site property management.
- On-site security 7am-7pm
- 3:1000 free garage parking (Reserved is $75/month)
3rd Floor, Ste 300N
| Size | 27,950 SF |
| Term | 3-10 Years |
| Rental Rate | $40.22 CAD/SF/YR |
| Space Use | Office |
| Condition | Full Build-Out |
| Available | Now |
Excellent 2nd generation space located on the entire North Wing of the 3rd floor totaling 27,950 SF. The space is comprised of a mixture of hard offices, glass conference rooms/collaboration zones, and open workstations. This unique suite has natural light on all three sides, and a balcony overlooking the courtyard and pond.
- Listed lease rate plus proportional share of electrical cost
- Fully Built-Out as Standard Office
- Open Floor Plan Layout
- 26 Private Offices
- Conference Rooms
- Space is in Excellent Condition
- Elevator Access
- Security System
- Natural Light
- On-site property management.
- On-site security 7am-7pm
- 3:1000 free garage parking (Reserved is $75/month)
3rd Floor, Ste 390S
| Size | 8,549 SF |
| Term | 3-10 Years |
| Rental Rate | $40.22 CAD/SF/YR |
| Space Use | Office |
| Condition | Full Build-Out |
| Available | Now |
Great second-generation office buildout with 8 exterior offices, 2 Executive offices, 3 interior offices, a conference room, kitchenette, and open sales floors with 32 existing workstations in excellent shape. The offices also have nice wooden U-shaped desks, allowing for a plug-and-play deal.
- Listed lease rate plus proportional share of electrical cost
- Fully Built-Out as Standard Office
- Open Floor Plan Layout
- 13 Private Offices
- 1 Conference Room
- 32 Workstations
- Space is in Excellent Condition
- Plug & Play
- Elevator Access
- Security System
- On-site property management.
- On-site security 7am-7pm
- 3:1000 free garage parking (Reserved is $75/month)
- Excellent Lake Views
- Kitchen
4th Floor, Ste 400S
| Size | 42,989 SF |
| Term | Negotiable |
| Rental Rate | $40.22 CAD/SF/YR |
| Space Use | Office |
| Condition | - |
| Available | 2025-07-01 |
Suite 400N is an ideal space for a large corporate campus, offering a substantial footprint all on a single floor within a midrise building. This second-generation suite is in excellent condition and features stunning views overlooking the neighborhoods of North Dallas and White Rock Creek. Conveniently located in Park Central, with easy access to both I-635 and US-75, this property combines the tranquility of a campus-like setting with the energy and connectivity of the bustling Dallas metropolitan area.
- Listed lease rate plus proportional share of electrical cost
- Mostly Open Floor Plan Layout
- 45 Private Offices
- Conference Rooms
- Space is in Excellent Condition
- Central Air Conditioning
- Reception Area
- Elevator Access
- Balcony
- Private Restrooms
- Security System
- Corner Space
- Drop Ceilings
- Natural Light
- Open-Plan
Property Overview
Nestled in the heart of Park Central, Hidden Grove offers a corporate campus ambiance enhanced by scenic park and pond views. Boasting a recently renovated interior along with distinctive architecture, the building provides an aesthetically pleasing and visually captivating environment. The extensive range of amenities includes a fitness center, conference facility, outdoor seating area, on-site bicycle racks, deli, whiskey lounge, and ample covered parking. The incorporation of nature into the surroundings creates a serene atmosphere, making Hidden Grove an ideal workplace for its tenants.
- 24 Hour Access
- Conferencing Facility
- Fitness Center
- Food Service
- Property Manager on Site
- Waterfront
- Car Charging Station
- Monument Signage
- Balcony
PROPERTY FACTS
Presented by

Hidden Grove | 12404 Park Central Dr
Hmm, there seems to have been an error sending your message. Please try again.
Thanks! Your message was sent.















