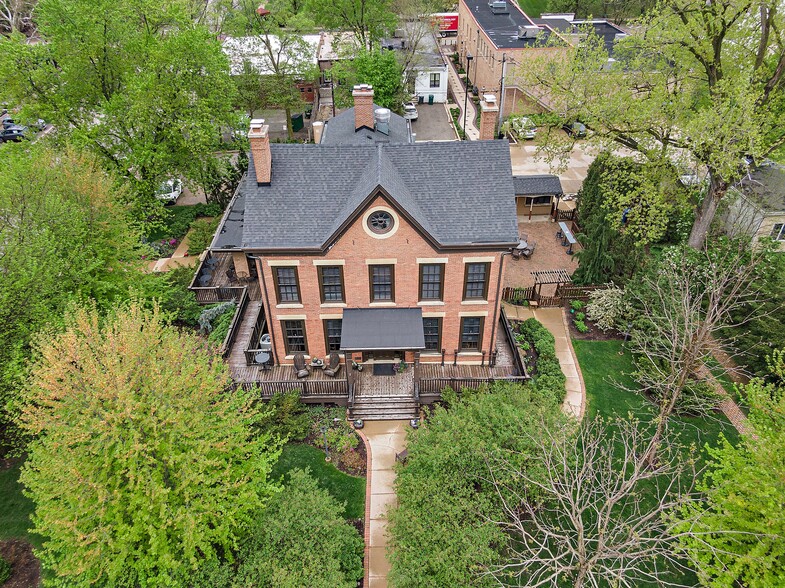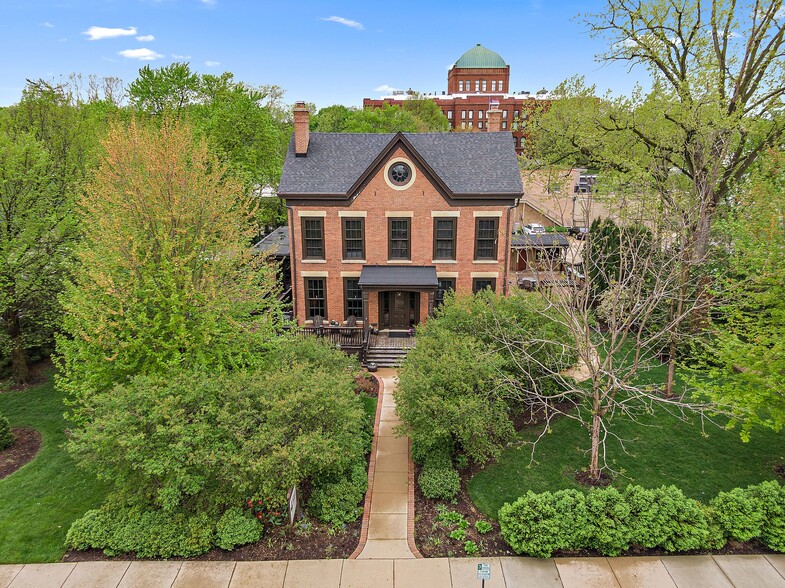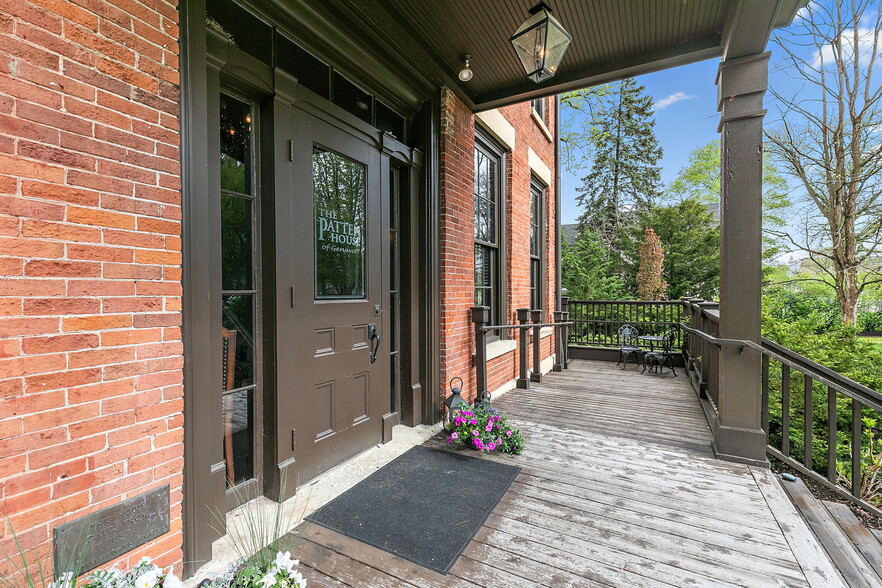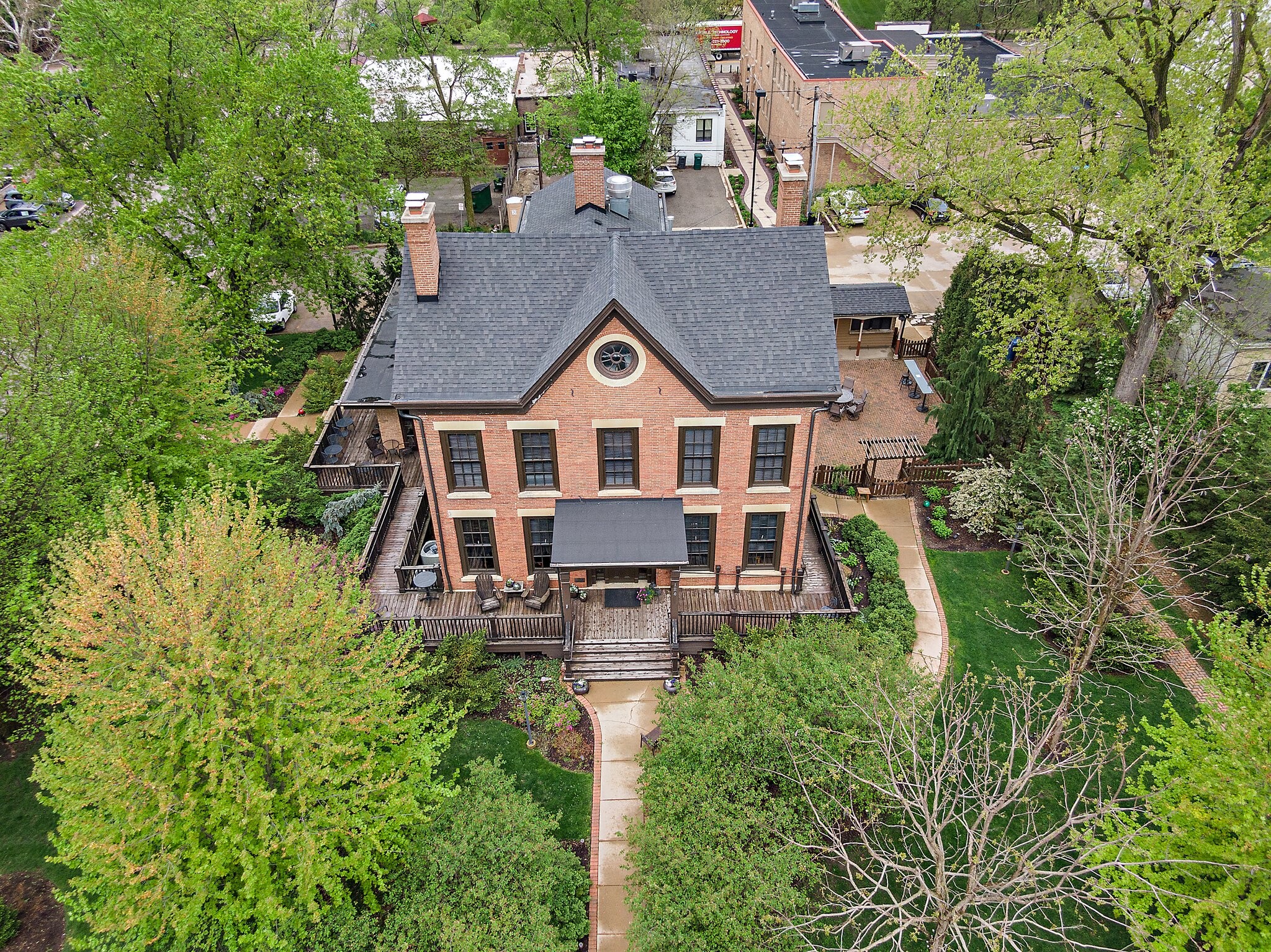
This feature is unavailable at the moment.
We apologize, but the feature you are trying to access is currently unavailable. We are aware of this issue and our team is working hard to resolve the matter.
Please check back in a few minutes. We apologize for the inconvenience.
- LoopNet Team
thank you

Your email has been sent!
Geneva Restaurant 124 S 2nd St
8,000 SF Retail Building Geneva, IL 60134 $5,613,231 CAD ($702 CAD/SF)



Investment Highlights
- Turnkey Restaurant
- All FF&E Included
- Complete Rehab 2013
- Outdoor Eating Area
Executive Summary
Property Facts
Amenities
- Restaurant
- Air Conditioning
Space Availability
- Space
- Size
- Space Use
- Position
- Available
Turnkey restaurant with table seating on the first and second floors, first floor kitchen bar and expansive outdoor space. Food prep, coolers and storage in the purpose built lower level. -Rent price is subject to offer.
| Space | Size | Space Use | Position | Available |
| 1st Floor | 8,000 SF | Restaurant | - | Now |
1st Floor
| Size |
| 8,000 SF |
| Space Use |
| Restaurant |
| Position |
| - |
| Available |
| Now |
1st Floor
| Size | 8,000 SF |
| Space Use | Restaurant |
| Position | - |
| Available | Now |
Turnkey restaurant with table seating on the first and second floors, first floor kitchen bar and expansive outdoor space. Food prep, coolers and storage in the purpose built lower level. -Rent price is subject to offer.
Nearby Major Retailers









PROPERTY TAXES
| Parcel Number | 12-03-453-012 | Improvements Assessment | $249,718 CAD |
| Land Assessment | $161,365 CAD | Total Assessment | $411,084 CAD |
PROPERTY TAXES
Presented by
Vestuto Real Estate Corp
Geneva Restaurant | 124 S 2nd St
Hmm, there seems to have been an error sending your message. Please try again.
Thanks! Your message was sent.


