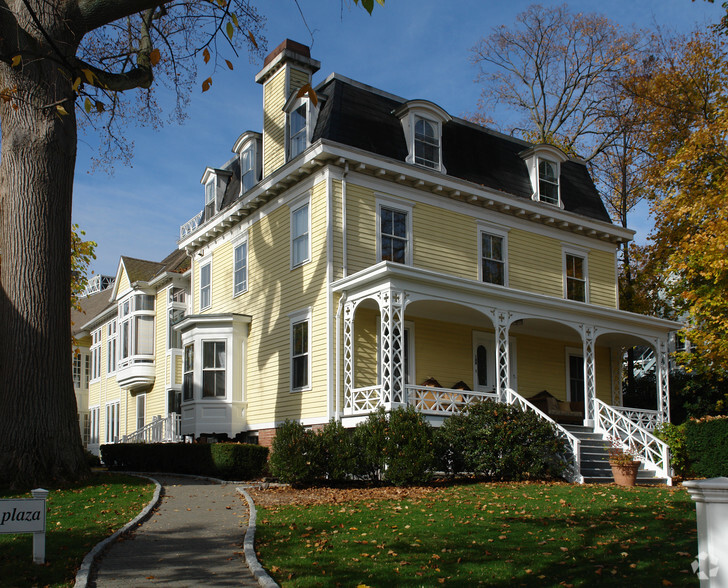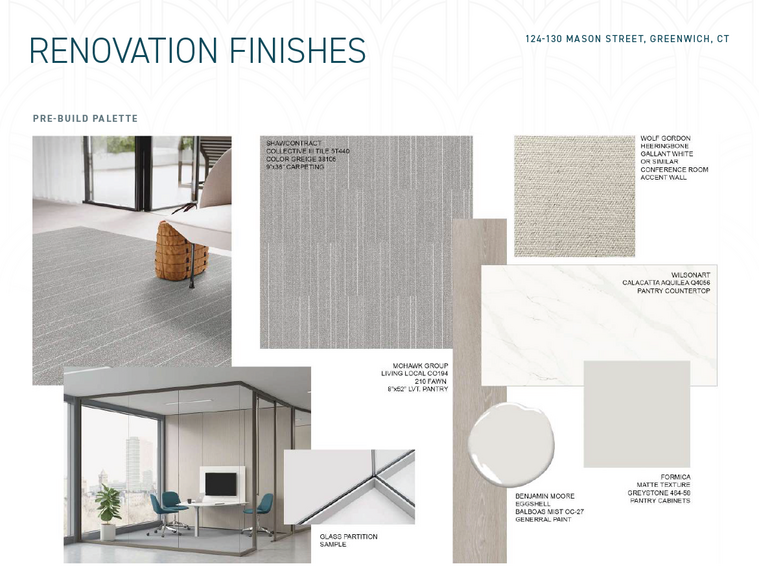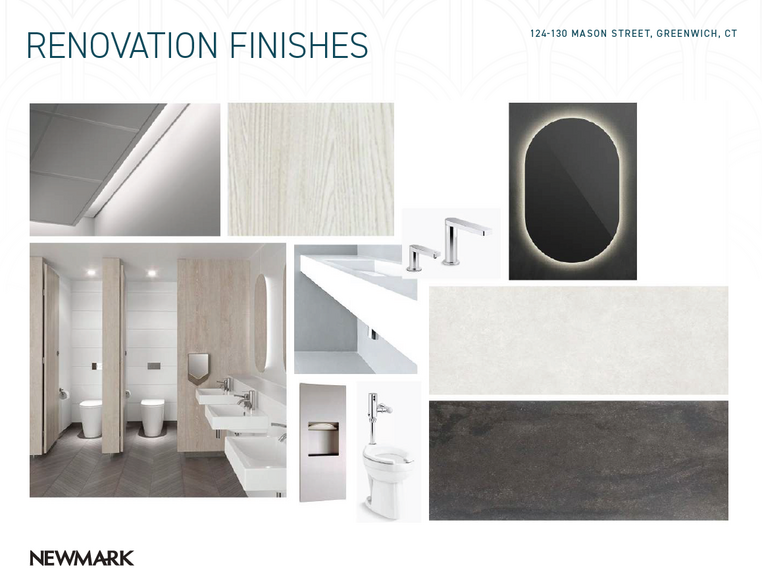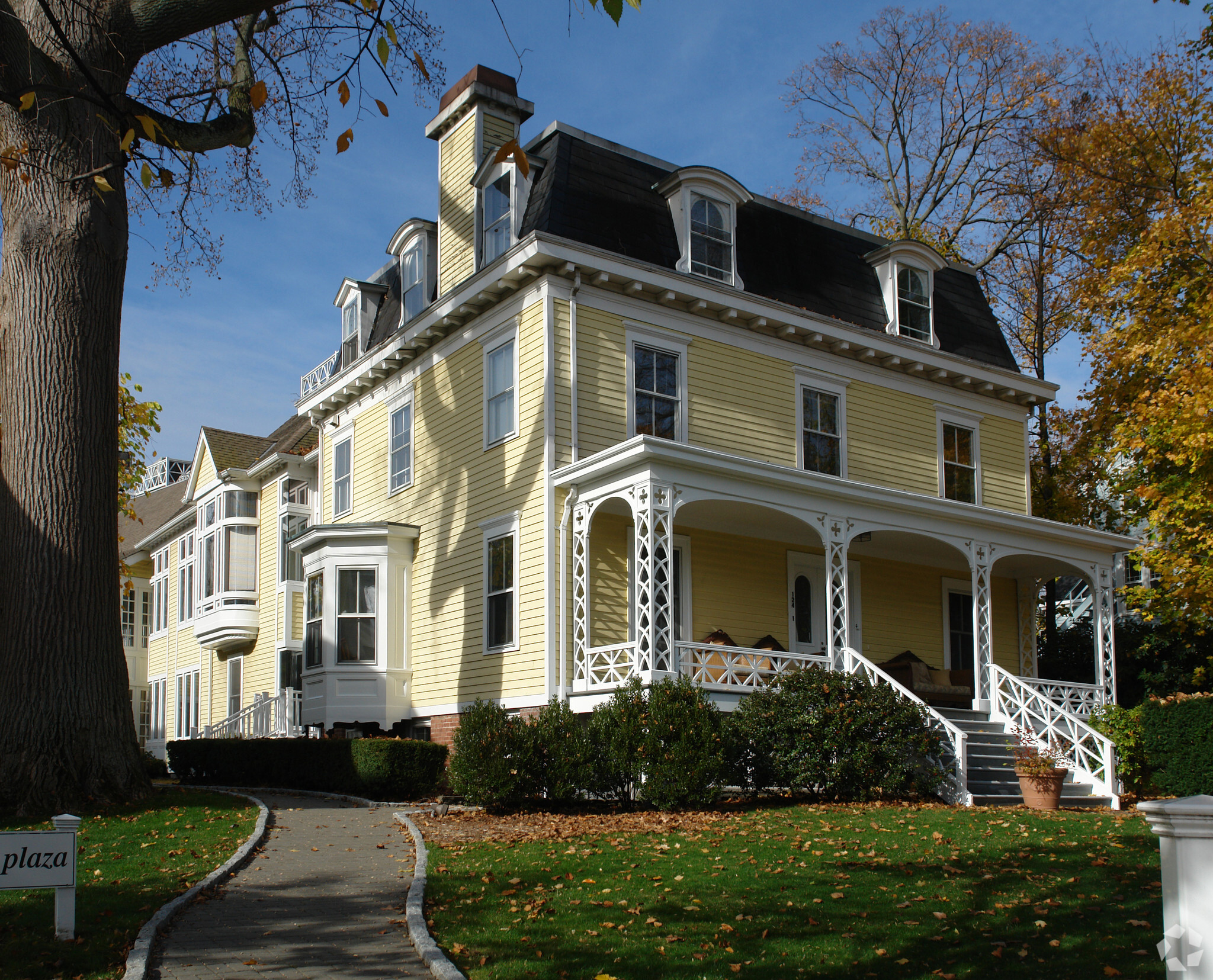124 Mason St 1,990 - 8,307 SF of Office Space Available in Greenwich, CT 06830



ALL AVAILABLE SPACES(4)
Display Rental Rate as
- SPACE
- SIZE
- TERM
- RENTAL RATE
- SPACE USE
- CONDITION
- AVAILABLE
- Listed lease rate plus proportional share of electrical cost
- Space is in Excellent Condition
- Fully Built-Out as Standard Office
- Can be combined with additional space(s) for up to 8,307 SF of adjacent space
- Listed lease rate plus proportional share of electrical cost
- Mostly Open Floor Plan Layout
- Can be combined with additional space(s) for up to 8,307 SF of adjacent space
- Fully Built-Out as Standard Office
- Space is in Excellent Condition
- Listed lease rate plus proportional share of electrical cost
- Space is in Excellent Condition
- Fully Built-Out as Standard Office
- Can be combined with additional space(s) for up to 8,307 SF of adjacent space
- Listed lease rate plus proportional share of electrical cost
- Space is in Excellent Condition
- Fully Built-Out as Standard Office
- Can be combined with additional space(s) for up to 8,307 SF of adjacent space
| Space | Size | Term | Rental Rate | Space Use | Condition | Available |
| 1st Floor, Ste 1E | 1,990 SF | Negotiable | $121.04 CAD/SF/YR | Office | Full Build-Out | Now |
| 1st Floor, Ste 1W | 2,120 SF | Negotiable | $121.04 CAD/SF/YR | Office | Full Build-Out | Now |
| 2nd Floor, Ste 2E | 2,130 SF | Negotiable | $121.04 CAD/SF/YR | Office | Full Build-Out | Now |
| 2nd Floor, Ste 2W | 2,067 SF | Negotiable | $121.04 CAD/SF/YR | Office | Full Build-Out | Now |
1st Floor, Ste 1E
| Size |
| 1,990 SF |
| Term |
| Negotiable |
| Rental Rate |
| $121.04 CAD/SF/YR |
| Space Use |
| Office |
| Condition |
| Full Build-Out |
| Available |
| Now |
1st Floor, Ste 1W
| Size |
| 2,120 SF |
| Term |
| Negotiable |
| Rental Rate |
| $121.04 CAD/SF/YR |
| Space Use |
| Office |
| Condition |
| Full Build-Out |
| Available |
| Now |
2nd Floor, Ste 2E
| Size |
| 2,130 SF |
| Term |
| Negotiable |
| Rental Rate |
| $121.04 CAD/SF/YR |
| Space Use |
| Office |
| Condition |
| Full Build-Out |
| Available |
| Now |
2nd Floor, Ste 2W
| Size |
| 2,067 SF |
| Term |
| Negotiable |
| Rental Rate |
| $121.04 CAD/SF/YR |
| Space Use |
| Office |
| Condition |
| Full Build-Out |
| Available |
| Now |
PROPERTY OVERVIEW
› Surrounded by retailers and restaurants that include Saks Fifth Avenue, Hoaglands, Something Natural, Doppio, Le Penguin, and Chase Bank, to name just a few › Garage parking at a ratio of 4.65/1,000 with elevator access to the office lobbies – approximately 10 spaces for each of the eight 2,150 RSF (+/-) office pods. The property is also surrounded by surface lot municipal parking › Charming New England style exterior architecture with a beautifully landscaped central plaza › The interior features fabulous ceiling heights throughout, with some suites having large open areas and others with more office-intensive existing build-outs › The building was originally constructed in 1988 and has been renovated on multiple occasions over the years › CGB-HO zoning permits office, medical office, and retail uses › Storage – Over 2,000 SF of finished attic area storage space available















