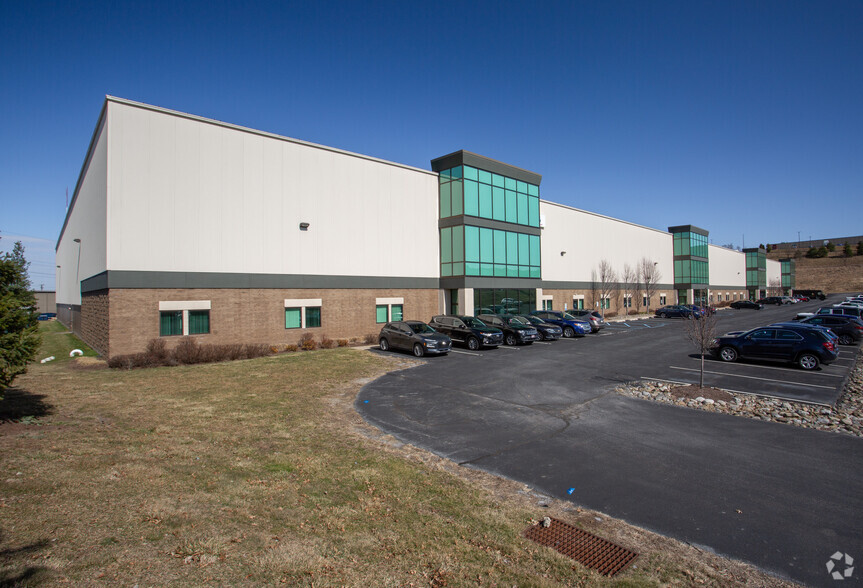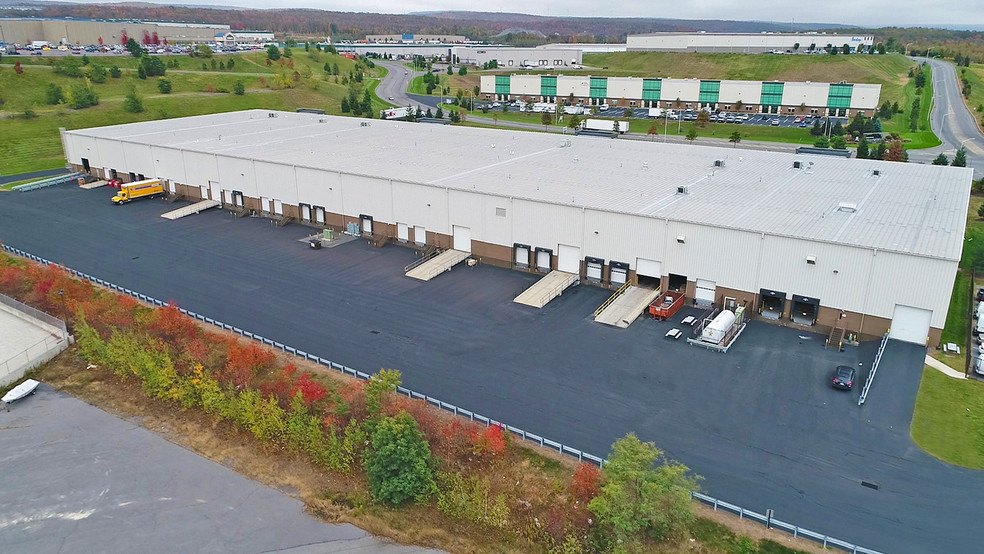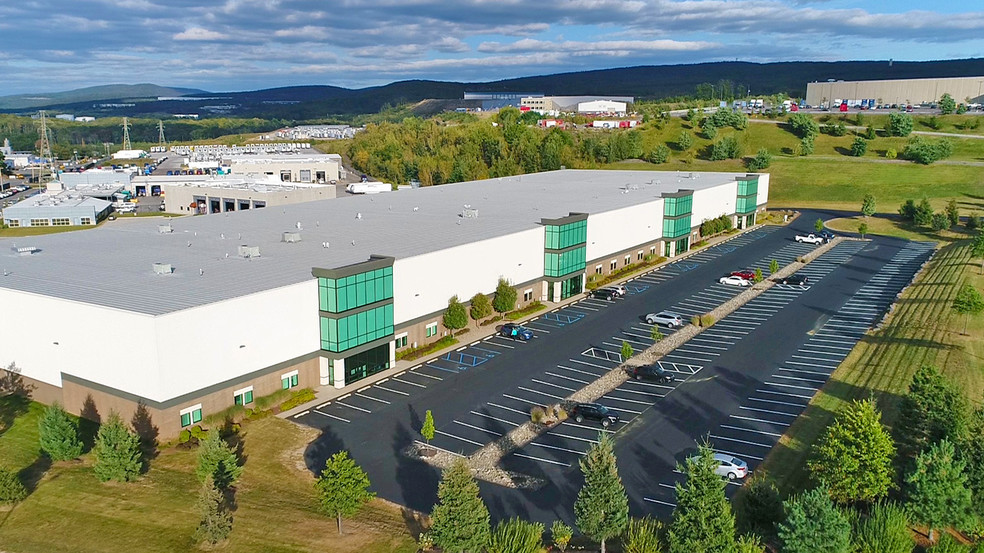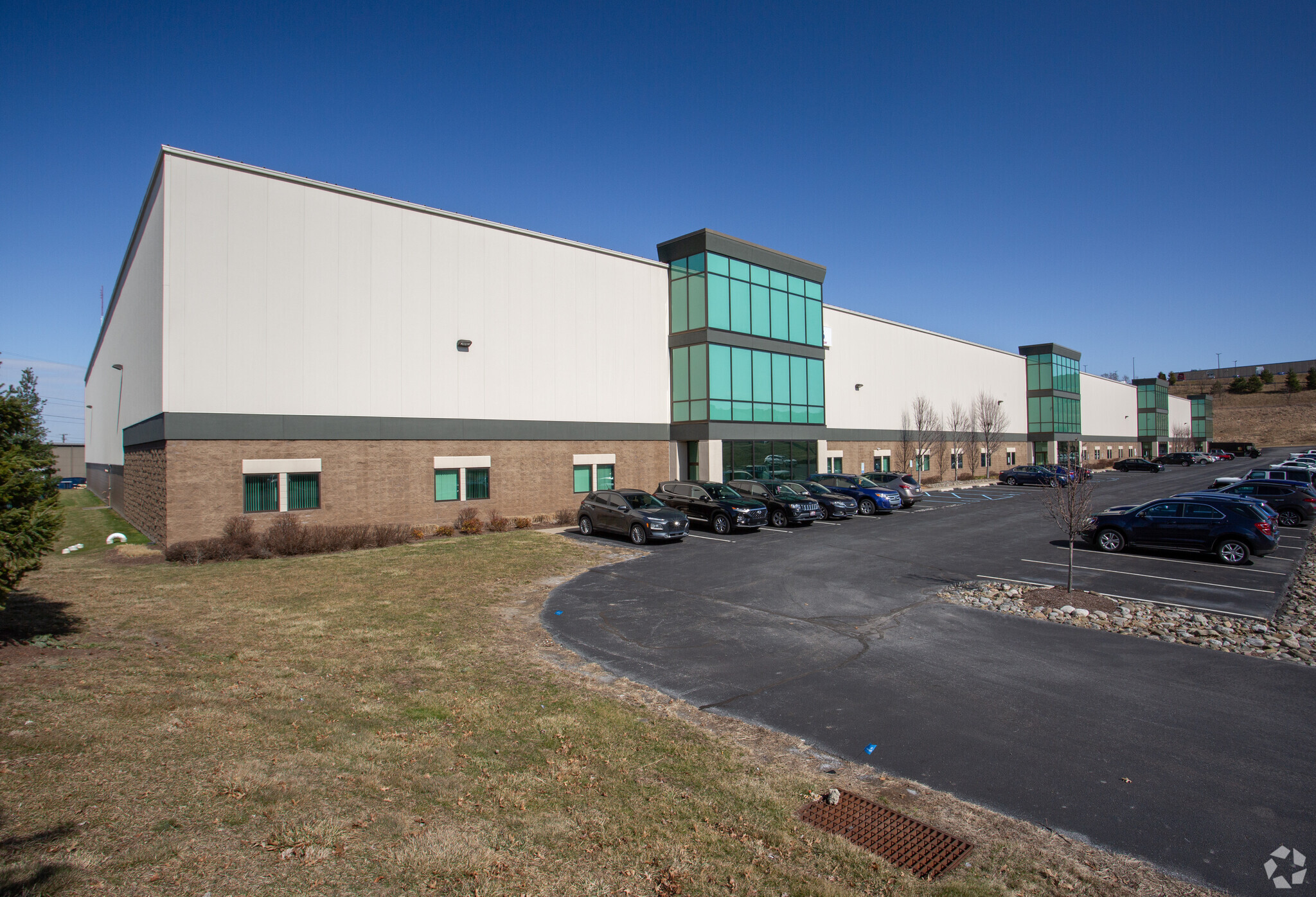
This feature is unavailable at the moment.
We apologize, but the feature you are trying to access is currently unavailable. We are aware of this issue and our team is working hard to resolve the matter.
Please check back in a few minutes. We apologize for the inconvenience.
- LoopNet Team
thank you

Your email has been sent!
3,857 SF Affordable Flex Office 124 Centerpoint Blvd
3,857 SF of 4-Star Office Space Available in Jenkins Township, PA 18640



Highlights
- Immediate highway access.
- Suitable for light industrial and office tenants.
- Fiber available.
- Building is in excellent condition.
- On bus route. Good labor draw area.
Features
all available space(1)
Display Rental Rate as
- Space
- Size
- Term
- Rental Rate
- Space Use
- Condition
- Available
Affordably priced 3,857 SF office space in very good condition in a well-maintained multi-tenant flex building. Includes six (offices), two (2) training rooms, a break room, private restrooms, and a reception area. Fiber is available and parking is abundant. BUILDING IMPROVEMENTS Site contains approximately 12.61 acres On-site parking for six (6) vehicles, additional spaces are available Asphalt paving, including light duty pave in vehicular parking area Professionally prepared and maintained landscaping Illuminated, marquee sign at site entrance Existing building contains 128,992 square feet with 3,857 square feet available Existing building dimensions are 640'-0" (length) x 200'-0" (width) Existing office fit-out includes carpeting, resilient flooring and acoustical suspended ceiling system at approximately 9'-0" above finished floor Open Office Area includes base millwork with upper shelving Butler Manufacturing, MR24 standing seam roof. 6" thick concrete floor slab is reinforced with welded steel mats Exterior wall system is constructed with split-faced concrete block, Butler Texturewall insulated metal wall panels with R-value of 15.4, an aluminum-frame insulated glass storefront system and architectural e.i.f.s. accents UTILITIES AND BUILDING SYSTEMS Existing Office Space has a gas/electric packaged rooftop unit to supply HVAC to the space Existing Office Area lighting is 2 x 4 drop-in. fluorescent troffers with prismatic lenses Existing electrical service is a 225 AMP,120/208v 3-phase Existing Office Area Fire-protection is a Light Hazard system Provisions for domestic water and natural gas are provided All utilities are separately metered.
- Lease rate does not include utilities, property expenses or building services
- Includes 3,857 SF of dedicated office space
- Located near main entrance of business park.
- Great labor draw area.
- On municipal bus route
- Fits 10 - 31 People
- Very visible from I-476
- Less than one mile from I-81 and I-476
- Fiber available
| Space | Size | Term | Rental Rate | Space Use | Condition | Available |
| 1st Floor | 3,857 SF | Negotiable | Upon Request Upon Request Upon Request Upon Request Upon Request Upon Request | Office | - | Now |
1st Floor
| Size |
| 3,857 SF |
| Term |
| Negotiable |
| Rental Rate |
| Upon Request Upon Request Upon Request Upon Request Upon Request Upon Request |
| Space Use |
| Office |
| Condition |
| - |
| Available |
| Now |
1st Floor
| Size | 3,857 SF |
| Term | Negotiable |
| Rental Rate | Upon Request |
| Space Use | Office |
| Condition | - |
| Available | Now |
Affordably priced 3,857 SF office space in very good condition in a well-maintained multi-tenant flex building. Includes six (offices), two (2) training rooms, a break room, private restrooms, and a reception area. Fiber is available and parking is abundant. BUILDING IMPROVEMENTS Site contains approximately 12.61 acres On-site parking for six (6) vehicles, additional spaces are available Asphalt paving, including light duty pave in vehicular parking area Professionally prepared and maintained landscaping Illuminated, marquee sign at site entrance Existing building contains 128,992 square feet with 3,857 square feet available Existing building dimensions are 640'-0" (length) x 200'-0" (width) Existing office fit-out includes carpeting, resilient flooring and acoustical suspended ceiling system at approximately 9'-0" above finished floor Open Office Area includes base millwork with upper shelving Butler Manufacturing, MR24 standing seam roof. 6" thick concrete floor slab is reinforced with welded steel mats Exterior wall system is constructed with split-faced concrete block, Butler Texturewall insulated metal wall panels with R-value of 15.4, an aluminum-frame insulated glass storefront system and architectural e.i.f.s. accents UTILITIES AND BUILDING SYSTEMS Existing Office Space has a gas/electric packaged rooftop unit to supply HVAC to the space Existing Office Area lighting is 2 x 4 drop-in. fluorescent troffers with prismatic lenses Existing electrical service is a 225 AMP,120/208v 3-phase Existing Office Area Fire-protection is a Light Hazard system Provisions for domestic water and natural gas are provided All utilities are separately metered.
- Lease rate does not include utilities, property expenses or building services
- Fits 10 - 31 People
- Includes 3,857 SF of dedicated office space
- Very visible from I-476
- Located near main entrance of business park.
- Less than one mile from I-81 and I-476
- Great labor draw area.
- Fiber available
- On municipal bus route
Property Overview
Multi-tenant flex building in excellent condition consisting of a mix of light industrial and wholesale/showroom tenants. Located less than one mile from I-81 and I-476 in good labor draw area.
Warehouse FACILITY FACTS
Presented by

3,857 SF Affordable Flex Office | 124 Centerpoint Blvd
Hmm, there seems to have been an error sending your message. Please try again.
Thanks! Your message was sent.









