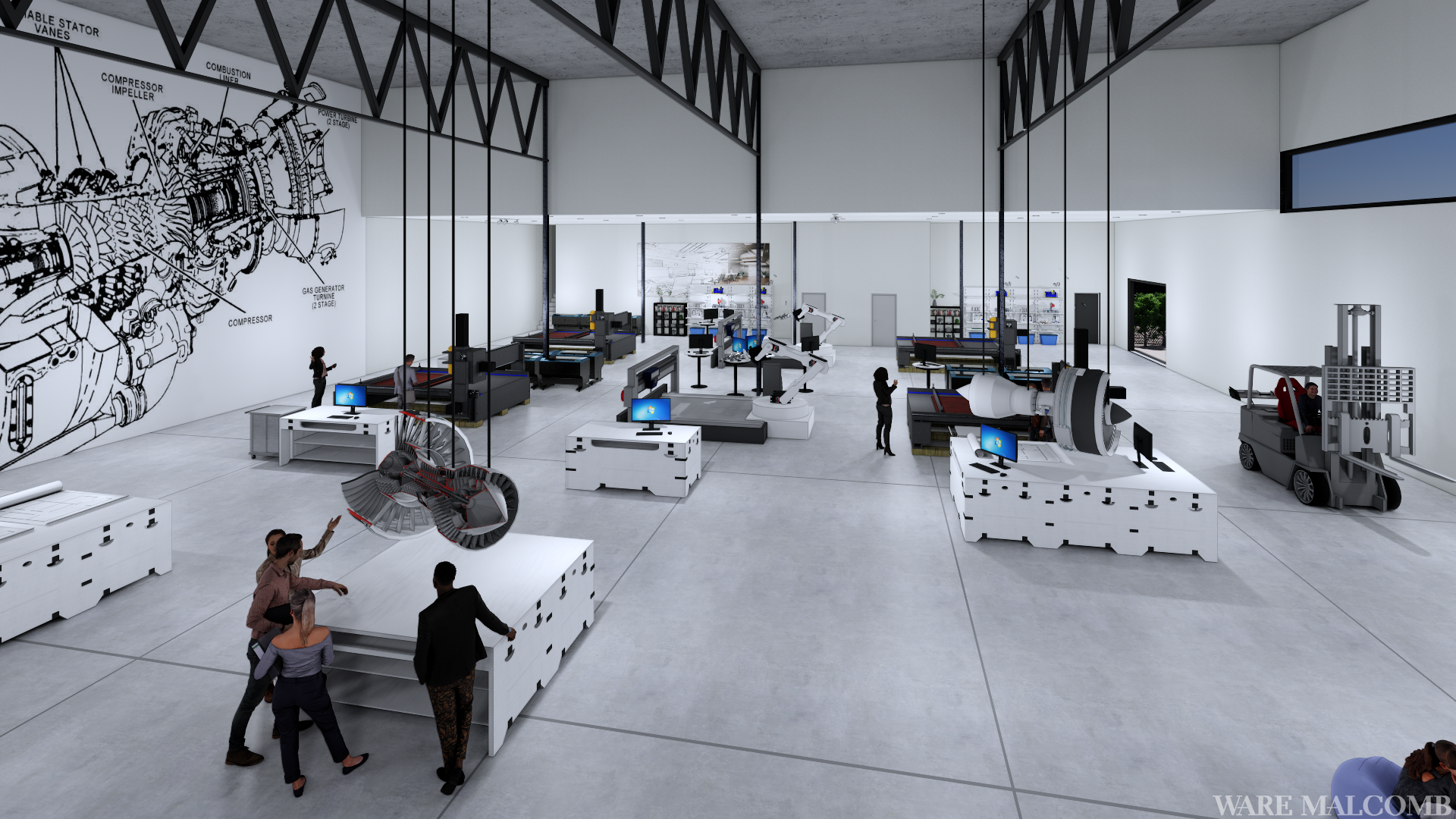Brickworks at Smoky Hollow El Segundo, CA 90245 28,488 - 97,155 SF of Space Available
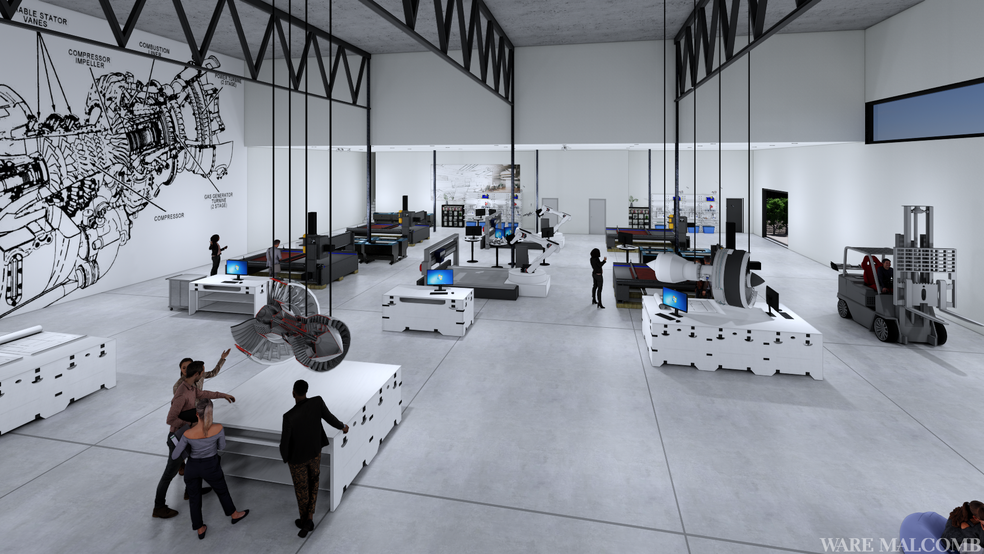
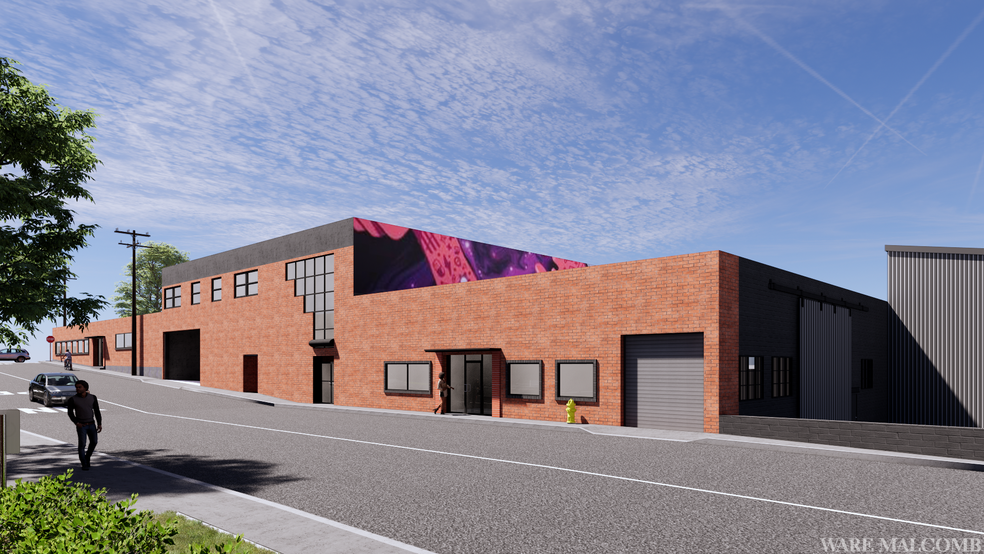
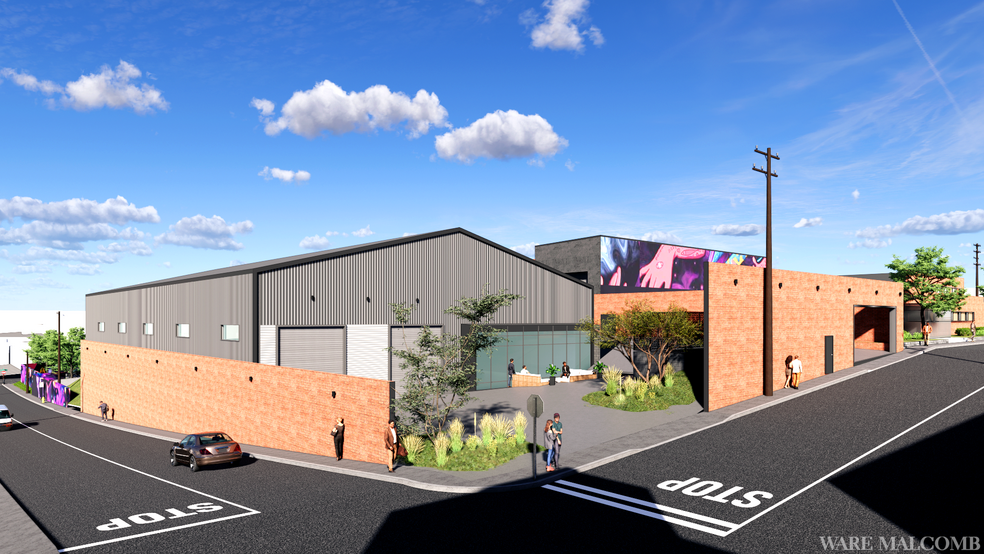
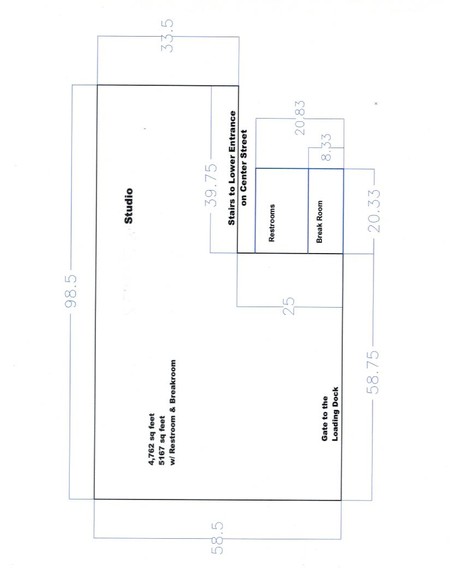
PARK FACTS
| Total Space Available | 97,155 SF |
| Park Type | Industrial Park |
ALL AVAILABLE SPACES(2)
Display Rental Rate as
- SPACE
- SIZE
- TERM
- RENTAL RATE
- SPACE USE
- CONDITION
- AVAILABLE
2000 amp 480/277 3 phase 4-wire
- 3 Loading Docks
- New storefront glazing
- Seismically upgraded and fully sprinkled
- 10,150 SF of 31’ high bay space
- Three large roll-up doors
- High visibility / high image building
| Space | Size | Term | Rental Rate | Space Use | Condition | Available |
| 1st Floor | 28,488 SF | 5-15 Years | Upon Request | Flex | Full Build-Out | 30 Days |
133 Center St - 1st Floor
- SPACE
- SIZE
- TERM
- RENTAL RATE
- SPACE USE
- CONDITION
- AVAILABLE
2000 amp 480/277 3 phase 4-wire
- Fully Built-Out as Standard Office
- Finished Ceilings: 11’ - 12’
- + / - 37,685 of 11-12' ceiling heights on ground
- Modernized elevator
- Seismically upgraded and fully sprinkled
- Mostly Open Floor Plan Layout
- + / - 3,500 SF of 35' high bay space
- Dedicated lobby
- 5 roll-up doors
| Space | Size | Term | Rental Rate | Space Use | Condition | Available |
| 1st Floor, Ste 128 | 68,667 SF | Negotiable | Upon Request | Office | Full Build-Out | Now |








