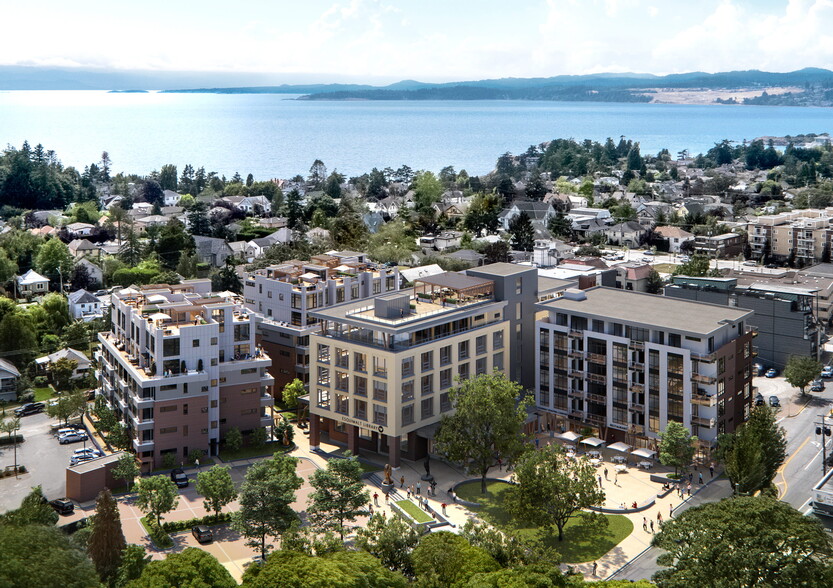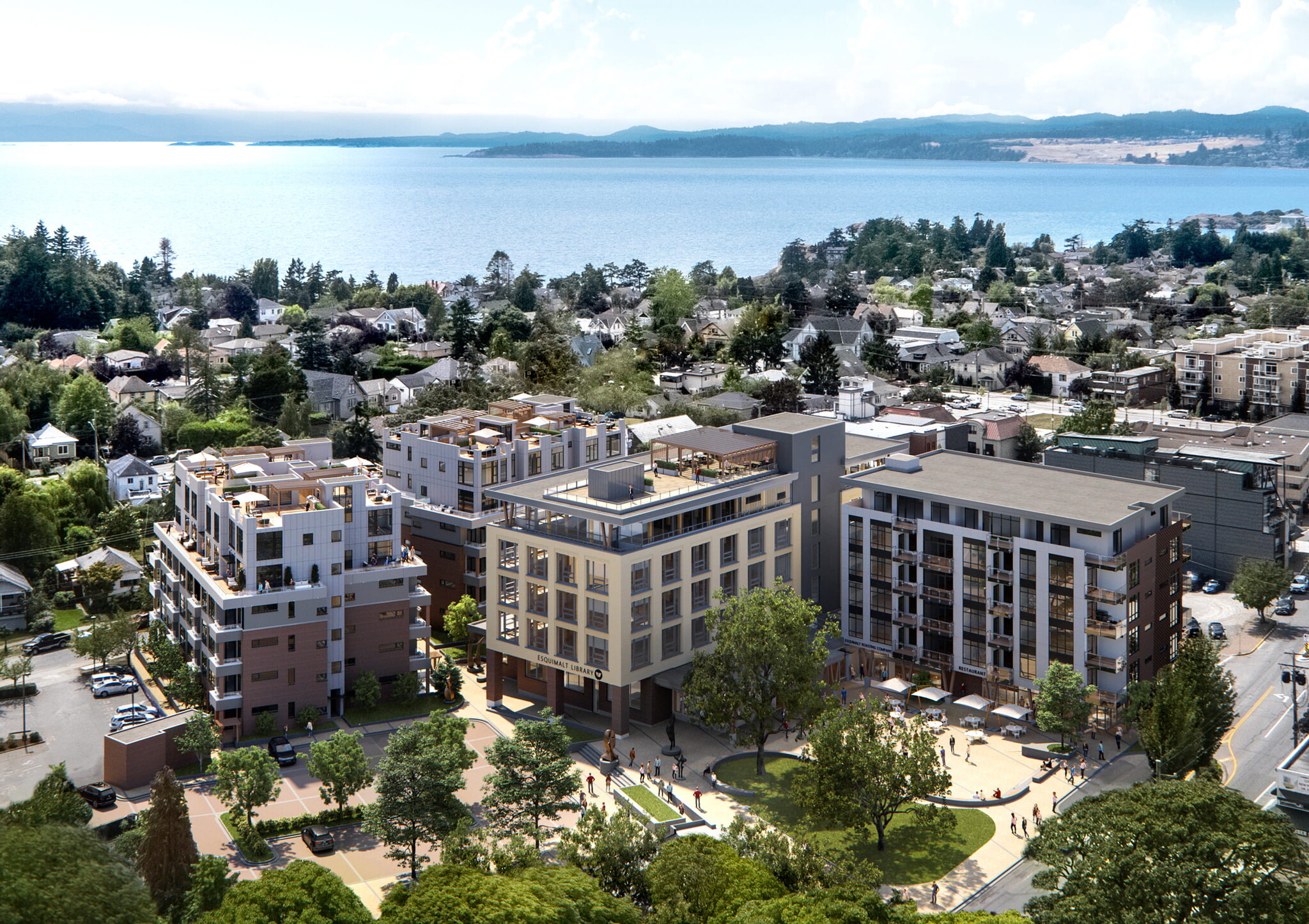The Mill 503 Park Pl 4,088 - 29,983 SF of Office Space Available in Victoria, BC V9A 3P1

HIGHLIGHTS
- Prime location
- Easily Accessible
- Established Area
ALL AVAILABLE SPACES(4)
Display Rental Rate as
- SPACE
- SIZE
- TERM
- RENTAL RATE
- SPACE USE
- CONDITION
- AVAILABLE
1235 Esquimalt Road is a mixed-use development located in the heart of Esquimalt, within a 10 minute drive of downtown Victoria. This new commercial building comprising approximately 29,900 SF of available Class A office space, offering four floors above the new Esquimalt Public Library, is part of a comprehensive development with multifamily residential and exceptional public areas. The project developer is well known Aragon Developments, a highly experienced developer with a history of award winning projects. 1235 Esquimalt Road has been developed to the highest quality providing exceptional employee comfort and efficiency. The building is ready for fixturing.
- Fully Built-Out as Standard Office
- Can be combined with additional space(s) for up to 29,983 SF of adjacent space
- Smoke Detector
- Fits 11 - 33 People
- Central Air and Heating
- Large south facing patio
1235 Esquimalt Road is a mixed-use development located in the heart of Esquimalt, within a 10 minute drive of downtown Victoria. This new commercial building comprising approximately 29,900 SF of available Class A office space, offering four floors above the new Esquimalt Public Library, is part of a comprehensive development with multifamily residential and exceptional public areas. The project developer is well known Aragon Developments, a highly experienced developer with a history of award winning projects. 1235 Esquimalt Road has been developed to the highest quality providing exceptional employee comfort and efficiency. The building is ready for fixturing.
- Fully Built-Out as Standard Office
- Can be combined with additional space(s) for up to 29,983 SF of adjacent space
- Smoke Detector
- Populated Area
- Fits 23 - 73 People
- Central Air and Heating
- Class A building
- Class A office space
1235 Esquimalt Road is a mixed-use development located in the heart of Esquimalt, within a 10 minute drive of downtown Victoria. This new commercial building comprising approximately 29,900 SF of available Class A office space, offering four floors above the new Esquimalt Public Library, is part of a comprehensive development with multifamily residential and exceptional public areas. The project developer is well known Aragon Developments, a highly experienced developer with a history of award winning projects. 1235 Esquimalt Road has been developed to the highest quality providing exceptional employee comfort and efficiency. The building is ready for fixturing.
- Fully Built-Out as Standard Office
- Can be combined with additional space(s) for up to 29,983 SF of adjacent space
- Smoke Detector
- Populated Area
- Fits 23 - 73 People
- Central Air and Heating
- Class A building
- Class A office space
1235 Esquimalt Road is a mixed-use development located in the heart of Esquimalt, within a 10 minute drive of downtown Victoria. This new commercial building comprising approximately 29,900 SF of available Class A office space, offering four floors above the new Esquimalt Public Library, is part of a comprehensive development with multifamily residential and exceptional public areas. The project developer is well known Aragon Developments, a highly experienced developer with a history of award winning projects. 1235 Esquimalt Road has been developed to the highest quality providing exceptional employee comfort and efficiency. The building is ready for fixturing.
- Fully Built-Out as Standard Office
- Can be combined with additional space(s) for up to 29,983 SF of adjacent space
- Smoke Detector
- Populated Area
- Fits 20 - 63 People
- Central Air and Heating
- Class A building
- Small patio on the eat and west side of floor
| Space | Size | Term | Rental Rate | Space Use | Condition | Available |
| 2nd Floor | 4,088 SF | 1-10 Years | Upon Request | Office | Full Build-Out | Now |
| 3rd Floor | 9,030 SF | 1-10 Years | Upon Request | Office | Full Build-Out | Now |
| 4th Floor | 9,030 SF | 1-10 Years | Upon Request | Office | Full Build-Out | Now |
| 5th Floor | 7,835 SF | 1-10 Years | Upon Request | Office | Full Build-Out | Now |
2nd Floor
| Size |
| 4,088 SF |
| Term |
| 1-10 Years |
| Rental Rate |
| Upon Request |
| Space Use |
| Office |
| Condition |
| Full Build-Out |
| Available |
| Now |
3rd Floor
| Size |
| 9,030 SF |
| Term |
| 1-10 Years |
| Rental Rate |
| Upon Request |
| Space Use |
| Office |
| Condition |
| Full Build-Out |
| Available |
| Now |
4th Floor
| Size |
| 9,030 SF |
| Term |
| 1-10 Years |
| Rental Rate |
| Upon Request |
| Space Use |
| Office |
| Condition |
| Full Build-Out |
| Available |
| Now |
5th Floor
| Size |
| 7,835 SF |
| Term |
| 1-10 Years |
| Rental Rate |
| Upon Request |
| Space Use |
| Office |
| Condition |
| Full Build-Out |
| Available |
| Now |
FEATURES AND AMENITIES
- Roof Terrace
- Central Heating
- High Ceilings
- Natural Light
- Outdoor Seating
- Air Conditioning
PROPERTY FACTS
SELECT TENANTS
- FLOOR
- TENANT NAME
- INDUSTRY
- 1st
- Math4Me
- Educational Services





