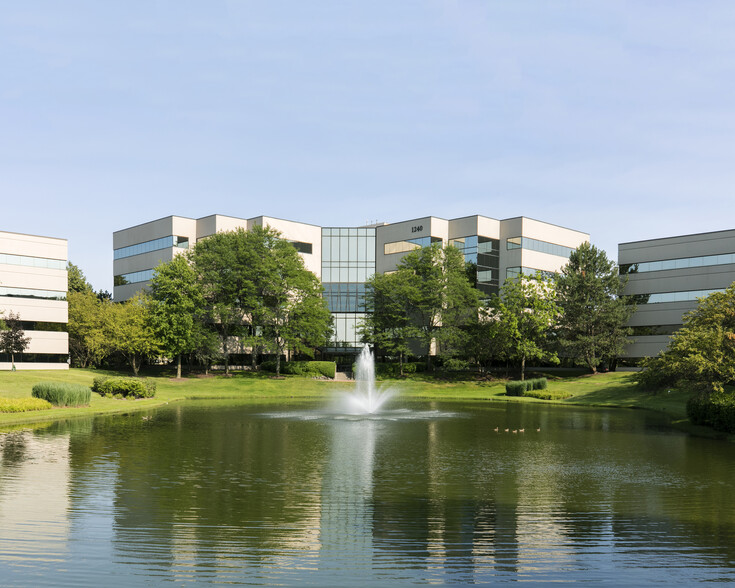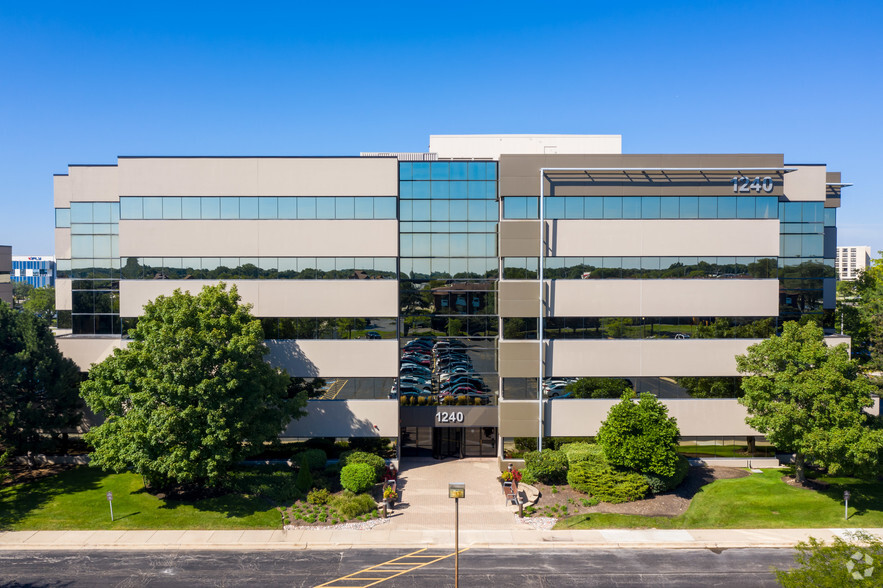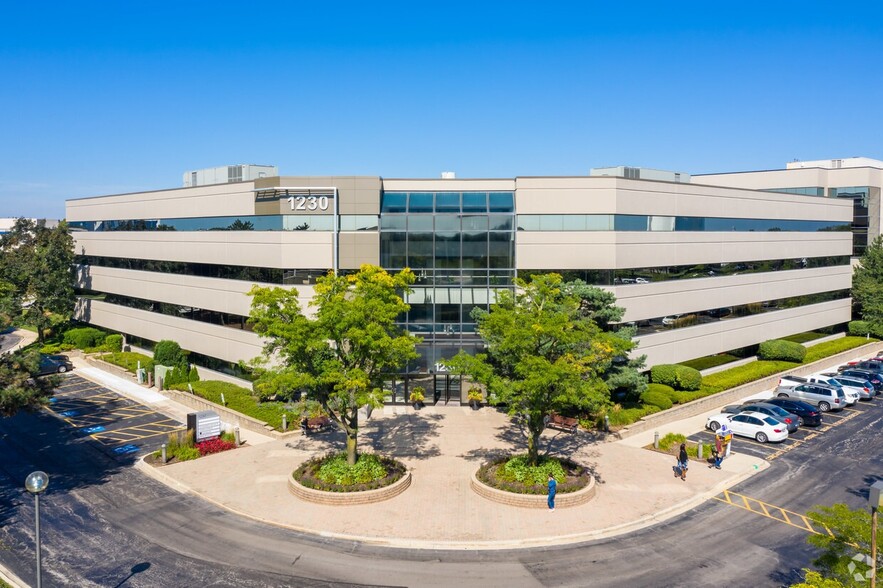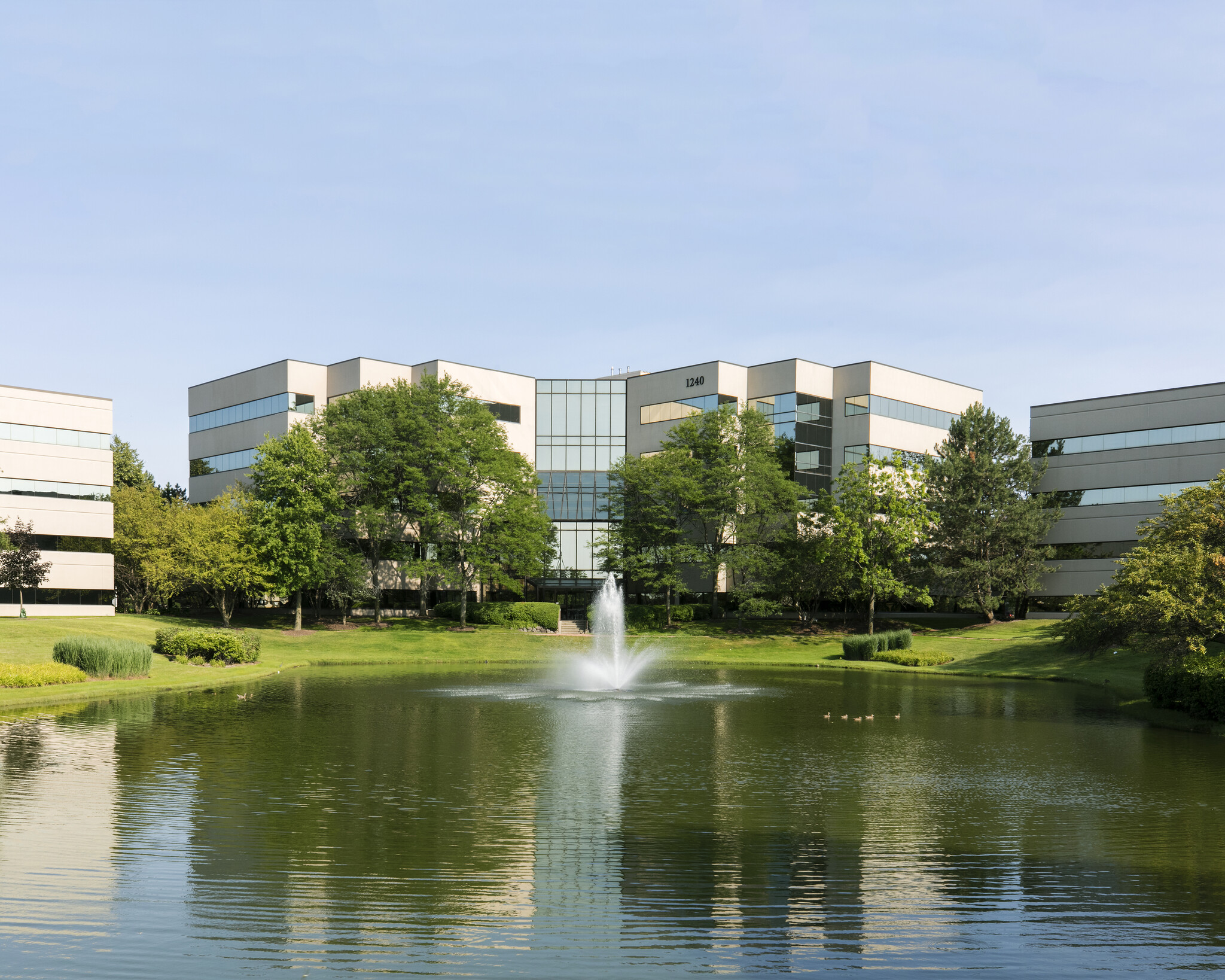Naperville Corporate Center Naperville, IL 60563 982 - 93,470 SF of Office Space Available



PARK FACTS
| Total Space Available | 93,470 SF |
| Min. Divisible | 982 SF |
| Max. Contiguous | 36,698 SF |
| Park Type | Office Park |
ALL AVAILABLE SPACES(17)
Display Rental Rate as
- SPACE
- SIZE
- TERM
- RENTAL RATE
- SPACE USE
- CONDITION
- AVAILABLE
- Listed rate may not include certain utilities, building services and property expenses
- Fits 4 - 12 People
- Listed rate may not include certain utilities, building services and property expenses
- Fits 3 - 9 People
Heavily demised 1st floor space. Current law firm space.
- Listed rate may not include certain utilities, building services and property expenses
- Fits 8 - 25 People
- Listed rate may not include certain utilities, building services and property expenses
- Can be combined with additional space(s) for up to 9,105 SF of adjacent space
- Fits 3 - 8 People
High end finishes with glass front entry. Move in condition. Four offices, conference room and open area for workstations. Furniture available.
- Listed rate may not include certain utilities, building services and property expenses
- Can be combined with additional space(s) for up to 4,971 SF of adjacent space
- Fits 7 - 20 People
- Listed rate may not include certain utilities, building services and property expenses
- Can be combined with additional space(s) for up to 4,971 SF of adjacent space
- Fits 7 - 21 People
Heavily demised corner suite with windows on three sides of space providing great views. Space is divisible to 2,000 sf. Ideal Law Firm or Financial Services Space
- Listed rate may not include certain utilities, building services and property expenses
- Can be combined with additional space(s) for up to 9,105 SF of adjacent space
- Fits 5 - 51 People
MOVE-IN CONDITION. Expansive glass front entry, 1 office, conference room, kitchenette and open work area for cubicles.
- Listed rate may not include certain utilities, building services and property expenses
- Can be combined with additional space(s) for up to 9,105 SF of adjacent space
- Fits 5 - 15 People
| Space | Size | Term | Rental Rate | Space Use | Condition | Available |
| 1st Floor, Ste 102 | 1,429 SF | Negotiable | $32.53 CAD/SF/YR | Office | - | Now |
| 1st Floor, Ste 104 | 1,060 SF | Negotiable | $32.53 CAD/SF/YR | Office | - | Now |
| 1st Floor, Ste 108 | 3,124 SF | Negotiable | $32.53 CAD/SF/YR | Office | - | 30 Days |
| 3rd Floor, Ste 304 | 982 SF | Negotiable | $32.53 CAD/SF/YR | Office | - | Now |
| 3rd Floor, Ste 306 | 2,401 SF | Negotiable | $32.53 CAD/SF/YR | Office | - | 30 Days |
| 3rd Floor, Ste 310 | 2,570 SF | Negotiable | $32.53 CAD/SF/YR | Office | - | Now |
| 4th Floor, Ste 400 | 2,000-6,274 SF | Negotiable | $32.53 CAD/SF/YR | Office | - | Now |
| 4th Floor, Ste 406 | 1,849 SF | Negotiable | $32.53 CAD/SF/YR | Office | - | Now |
1250 E Diehl Rd - 1st Floor - Ste 102
1250 E Diehl Rd - 1st Floor - Ste 104
1250 E Diehl Rd - 1st Floor - Ste 108
1250 E Diehl Rd - 3rd Floor - Ste 304
1250 E Diehl Rd - 3rd Floor - Ste 306
1250 E Diehl Rd - 3rd Floor - Ste 310
1250 E Diehl Rd - 4th Floor - Ste 400
1250 E Diehl Rd - 4th Floor - Ste 406
- SPACE
- SIZE
- TERM
- RENTAL RATE
- SPACE USE
- CONDITION
- AVAILABLE
- Listed rate may not include certain utilities, building services and property expenses
- Fits 8 - 46 People
- Listed rate may not include certain utilities, building services and property expenses
- Fits 5 - 14 People
- Listed rate may not include certain utilities, building services and property expenses
- Fits 6 - 19 People
- Listed rate may not include certain utilities, building services and property expenses
- Fits 4 - 12 People
- Listed rate may not include certain utilities, building services and property expenses
- Fits 13 - 190 People
| Space | Size | Term | Rental Rate | Space Use | Condition | Available |
| 1st Floor, Ste 105 | 3,000-5,629 SF | Negotiable | $32.53 CAD/SF/YR | Office | - | Now |
| 1st Floor, Ste 106 | 1,736 SF | Negotiable | $32.53 CAD/SF/YR | Office | - | Now |
| 3rd Floor, Ste 302 | 2,343 SF | Negotiable | $32.53 CAD/SF/YR | Office | - | Now |
| 3rd Floor, Ste 335 | 1,441 SF | Negotiable | $32.53 CAD/SF/YR | Office | - | Now |
| 4th Floor, Ste 400 | 5,000-23,750 SF | Negotiable | $32.53 CAD/SF/YR | Office | - | Now |
1230 E Diehl Rd - 1st Floor - Ste 105
1230 E Diehl Rd - 1st Floor - Ste 106
1230 E Diehl Rd - 3rd Floor - Ste 302
1230 E Diehl Rd - 3rd Floor - Ste 335
1230 E Diehl Rd - 4th Floor - Ste 400
- SPACE
- SIZE
- TERM
- RENTAL RATE
- SPACE USE
- CONDITION
- AVAILABLE
Open floor plan with 2 conference rooms. Abundant window line with outstanding views
- Listed rate may not include certain utilities, building services and property expenses
- Can be combined with additional space(s) for up to 36,698 SF of adjacent space
- Fits 5 - 99 People
Mostly open floor plan with very good existing conditions.
- Listed rate may not include certain utilities, building services and property expenses
- Can be combined with additional space(s) for up to 36,698 SF of adjacent space
- Fits 13 - 115 People
Move-in Condition. Primarily open configuration with great window line and views.
- Listed rate may not include certain utilities, building services and property expenses
- Can be combined with additional space(s) for up to 36,698 SF of adjacent space
- Fits 26 - 82 People
Mostly wide-open floor plan with 2 large offices. Great window line.
- Listed rate may not include certain utilities, building services and property expenses
- Fits 6 - 18 People
| Space | Size | Term | Rental Rate | Space Use | Condition | Available |
| 2nd Floor, Ste 250 | 2,000-12,280 SF | Negotiable | $33.91 CAD/SF/YR | Office | - | Now |
| 3rd Floor, Ste 300 | 5,000-14,286 SF | Negotiable | $33.91 CAD/SF/YR | Office | - | Now |
| 4th Floor | 10,132 SF | Negotiable | $33.91 CAD/SF/YR | Office | - | Now |
| 5th Floor, Ste 560 | 2,184 SF | Negotiable | $33.91 CAD/SF/YR | Office | - | Now |
1240 E Diehl Rd - 2nd Floor - Ste 250
1240 E Diehl Rd - 3rd Floor - Ste 300
1240 E Diehl Rd - 4th Floor
1240 E Diehl Rd - 5th Floor - Ste 560
SITE PLAN
SELECT TENANTS AT THIS PROPERTY
- FLOOR
- TENANT NAME
- 1st
- Alfred Benesch & Company
- 3rd
- Atwell
- 2nd
- Berkley Program Specialists
- 5th
- Butterball
- 2nd
- Civil & Environmental Consultants, Inc
- 2nd
- Cognizant Technology Solutions Corporation
- 4th
- Infogix Inc
- Multiple
- KeHE Distributors
- Unknown
- Tetra Tech
- 3rd
- Visionfriendly.com









