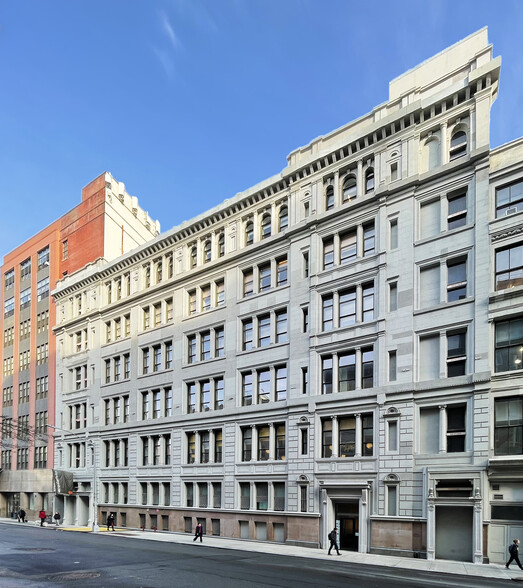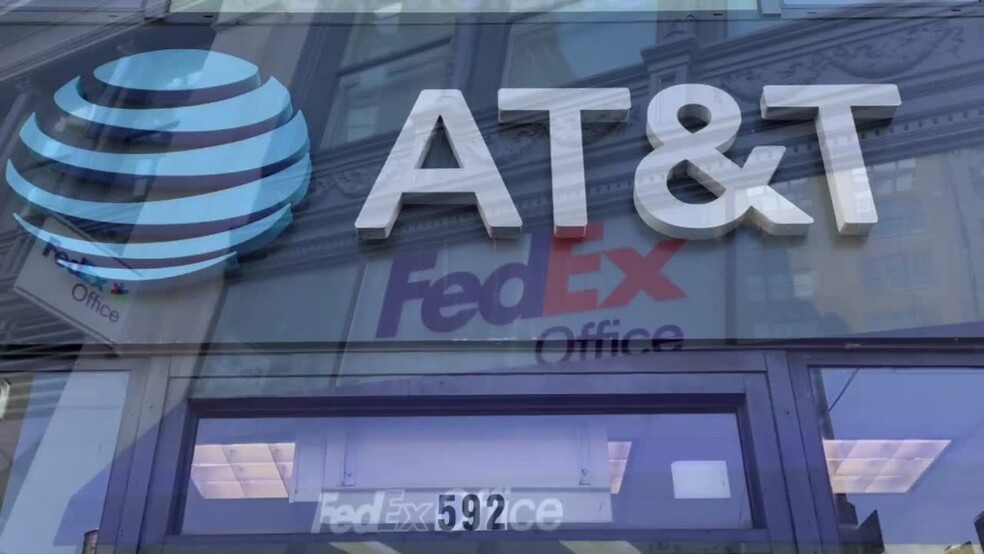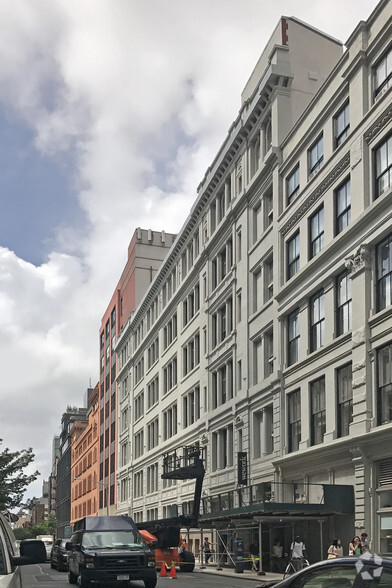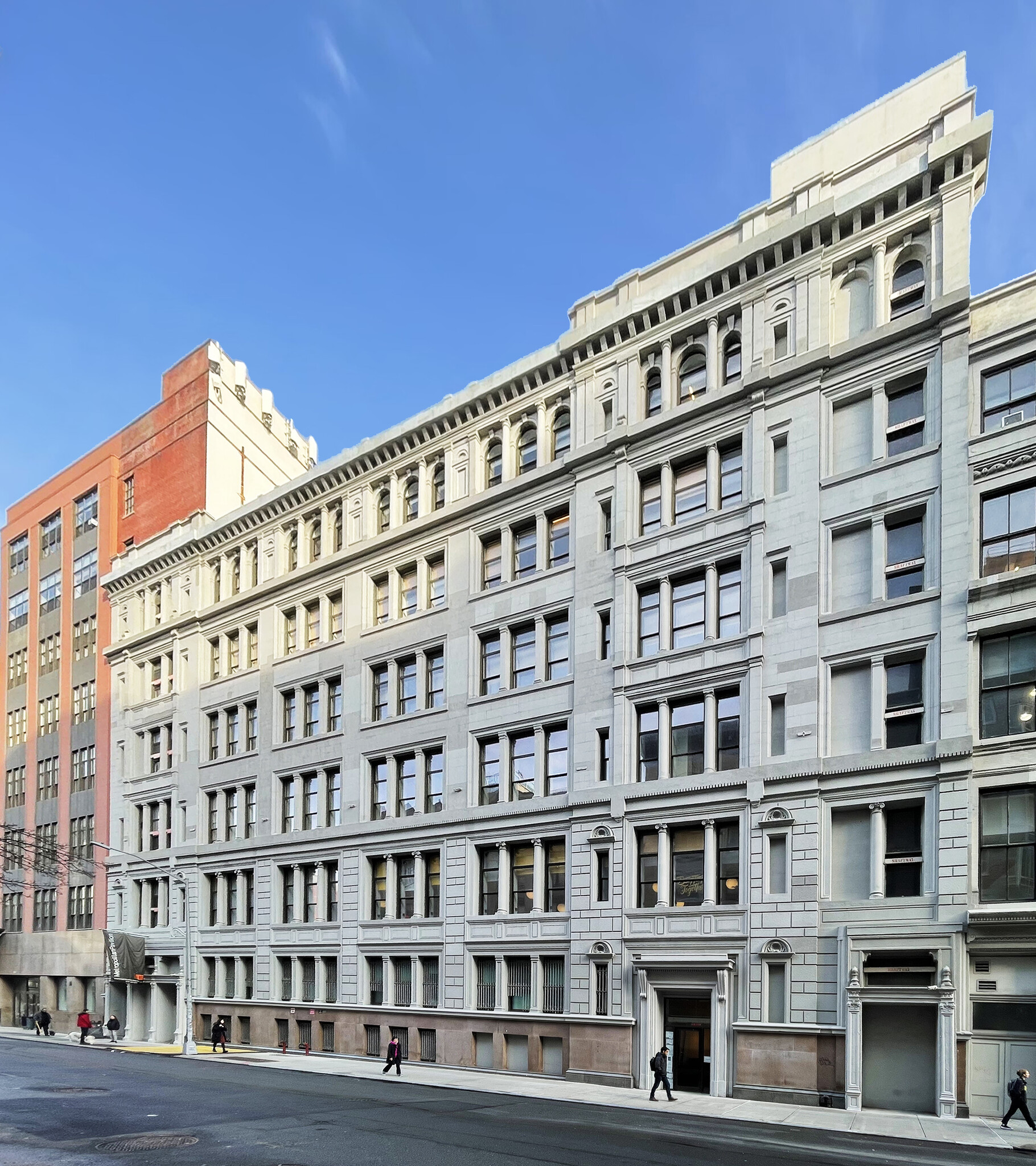
This feature is unavailable at the moment.
We apologize, but the feature you are trying to access is currently unavailable. We are aware of this issue and our team is working hard to resolve the matter.
Please check back in a few minutes. We apologize for the inconvenience.
- LoopNet Team
thank you

Your email has been sent!
123 W 18th St \ 115 W 18th St 123 W 18th St
15,000 - 45,192 SF of Office Space Available in New York, NY 10011



all available spaces(2)
Display Rental Rate as
- Space
- Size
- Term
- Rental Rate
- Space Use
- Condition
- Available
Former WeWork space — move-in ready and furnished. The floor features exposed ceilings, 4-sides of operable windows provide abundant natural light, and hardwood floors. Existing buildout offers a flexible layout with - The overall floor buildout includes large open areas with a mix of glass-fronted offices, conference and meeting rooms - Private men's and women's ADA accessible restrooms. The building is ideally located near Madison Square Park and Union Square on the border of the NoMad and Flatiron districts with fantastic transportation access to multiple local and express subway lines within walking distance as well as a wide variety of restaurants, retail and services. Transportation access: - Steps from 1-subway at 7th Ave/18th St station - 7 Minute walk to A/C/E/L express and local trains at 14th St/8th Ave station - 3 Minute walk to NJ PATH and F/M/1/2/3/L express and local trains at 14th St/6th Ave station - 8 Minute walk to 4/5/6/N/Q/R/W/L express and local trains at the Union Square transportation hub - 11 Minute walk to N/Q/R/W express and local trains at 23rd St station at the foot of Madison Square Park
- Listed rate may not include certain utilities, building services and property expenses
- Mostly Open Floor Plan Layout
- Conference Rooms
- Space is in Excellent Condition
- Elevator Access
- High Ceilings
- Natural Light
- Move-in ready furnished space
- Large floor plates, 4-sides of operable windows
- ADA restrooms with high-end finishes
- Fully Built-Out as Standard Office
- Partitioned Offices
- 84 Workstations
- Kitchen
- Private Restrooms
- Exposed Ceiling
- Hardwood Floors
- Above standard 13' ceiling height
- Versatile layout ideal for collaboration
- Walk to numerous local/express subway lines
Full Floor Branding Opportunity in Chelsea - move-in condition and partially furnished space - Potential to create Private Outdoor Space - Ideally located at the intersection of the Chelsea, Union Square and Flatiron districts. - Roof deck access offers the potential to create a private outdoor space. - Convenient transportation access 1/2/3/4/5/6/A/C/E/N/Q/R/W/F/M/L express and local subway lines and NJ PATH Overall floor buildout includes: - Large open area accommodates up to 80 people and is bordered by a mix of windowed offices, meeting/collaborating and phone rooms. - Boardroom plus additional conference room, Cafeteria and break area. - Reception room with seating area, air cooled tenant-controlled A/C and direct electric. - Four sides of operable windows provide excellent natural light, 13' ceiling heights. - ADA compliant men's and women's restrooms with high-end finishes plus shower room with lockers *(furniture in some photos does not reflect current conditions and are shown for layout concept only)
- Listed rate may not include certain utilities, building services and property expenses
- Mostly Open Floor Plan Layout
- 2 Conference Rooms
- Space is in Excellent Condition
- Kitchen
- Private Restrooms
- Exposed Ceiling
- Open-Plan
- Mostly open plan provides great layout flexibility
- Walk to multiple express and local subways
- 4-Sides of operable windows, high ceilings
- Fully Built-Out as Standard Office
- 3 Private Offices
- 80 Workstations
- Reception Area
- Elevator Access
- High Ceilings
- Natural Light
- Potential to create private outdoor space
- Great mix of private and open work space
- Air-cooled tenant-controlled A/C, direct electric
| Space | Size | Term | Rental Rate | Space Use | Condition | Available |
| 2nd Floor, Ste 115 W-2 | 30,192 SF | Negotiable | Upon Request Upon Request Upon Request Upon Request | Office | Full Build-Out | Pending |
| 7th Floor, Ste 123 W-7 | 15,000 SF | Negotiable | Upon Request Upon Request Upon Request Upon Request | Office | Full Build-Out | Now |
2nd Floor, Ste 115 W-2
| Size |
| 30,192 SF |
| Term |
| Negotiable |
| Rental Rate |
| Upon Request Upon Request Upon Request Upon Request |
| Space Use |
| Office |
| Condition |
| Full Build-Out |
| Available |
| Pending |
7th Floor, Ste 123 W-7
| Size |
| 15,000 SF |
| Term |
| Negotiable |
| Rental Rate |
| Upon Request Upon Request Upon Request Upon Request |
| Space Use |
| Office |
| Condition |
| Full Build-Out |
| Available |
| Now |
2nd Floor, Ste 115 W-2
| Size | 30,192 SF |
| Term | Negotiable |
| Rental Rate | Upon Request |
| Space Use | Office |
| Condition | Full Build-Out |
| Available | Pending |
Former WeWork space — move-in ready and furnished. The floor features exposed ceilings, 4-sides of operable windows provide abundant natural light, and hardwood floors. Existing buildout offers a flexible layout with - The overall floor buildout includes large open areas with a mix of glass-fronted offices, conference and meeting rooms - Private men's and women's ADA accessible restrooms. The building is ideally located near Madison Square Park and Union Square on the border of the NoMad and Flatiron districts with fantastic transportation access to multiple local and express subway lines within walking distance as well as a wide variety of restaurants, retail and services. Transportation access: - Steps from 1-subway at 7th Ave/18th St station - 7 Minute walk to A/C/E/L express and local trains at 14th St/8th Ave station - 3 Minute walk to NJ PATH and F/M/1/2/3/L express and local trains at 14th St/6th Ave station - 8 Minute walk to 4/5/6/N/Q/R/W/L express and local trains at the Union Square transportation hub - 11 Minute walk to N/Q/R/W express and local trains at 23rd St station at the foot of Madison Square Park
- Listed rate may not include certain utilities, building services and property expenses
- Fully Built-Out as Standard Office
- Mostly Open Floor Plan Layout
- Partitioned Offices
- Conference Rooms
- 84 Workstations
- Space is in Excellent Condition
- Kitchen
- Elevator Access
- Private Restrooms
- High Ceilings
- Exposed Ceiling
- Natural Light
- Hardwood Floors
- Move-in ready furnished space
- Above standard 13' ceiling height
- Large floor plates, 4-sides of operable windows
- Versatile layout ideal for collaboration
- ADA restrooms with high-end finishes
- Walk to numerous local/express subway lines
7th Floor, Ste 123 W-7
| Size | 15,000 SF |
| Term | Negotiable |
| Rental Rate | Upon Request |
| Space Use | Office |
| Condition | Full Build-Out |
| Available | Now |
Full Floor Branding Opportunity in Chelsea - move-in condition and partially furnished space - Potential to create Private Outdoor Space - Ideally located at the intersection of the Chelsea, Union Square and Flatiron districts. - Roof deck access offers the potential to create a private outdoor space. - Convenient transportation access 1/2/3/4/5/6/A/C/E/N/Q/R/W/F/M/L express and local subway lines and NJ PATH Overall floor buildout includes: - Large open area accommodates up to 80 people and is bordered by a mix of windowed offices, meeting/collaborating and phone rooms. - Boardroom plus additional conference room, Cafeteria and break area. - Reception room with seating area, air cooled tenant-controlled A/C and direct electric. - Four sides of operable windows provide excellent natural light, 13' ceiling heights. - ADA compliant men's and women's restrooms with high-end finishes plus shower room with lockers *(furniture in some photos does not reflect current conditions and are shown for layout concept only)
- Listed rate may not include certain utilities, building services and property expenses
- Fully Built-Out as Standard Office
- Mostly Open Floor Plan Layout
- 3 Private Offices
- 2 Conference Rooms
- 80 Workstations
- Space is in Excellent Condition
- Reception Area
- Kitchen
- Elevator Access
- Private Restrooms
- High Ceilings
- Exposed Ceiling
- Natural Light
- Open-Plan
- Potential to create private outdoor space
- Mostly open plan provides great layout flexibility
- Great mix of private and open work space
- Walk to multiple express and local subways
- Air-cooled tenant-controlled A/C, direct electric
- 4-Sides of operable windows, high ceilings
Property Overview
Mixed-use property located on W 18th St between Avenue of the Americas and 7th Ave. Neighbors include Barry's Chelsea, Soulcycle Flatiron, The Rubin Museum of Art, and the 18th Street Station.
- Bicycle Storage
PROPERTY FACTS
SELECT TENANTS
- Floor
- Tenant Name
- Industry
- 2nd
- Built in NYC
- Professional, Scientific, and Technical Services
- 8th
- Chelsea Flea Market
- Retailer
- 7th
- Cityvox LLC
- Construction
- 7th
- Collective School Of Music
- Services
- BSMT
- Crain Communications Inc
- Information
- BSMT
- Digizuite USA
- Professional, Scientific, and Technical Services
- 8th
- Metropolitan Pavilion
- Services
- 8th
- PWN Health LLC
- Health Care and Social Assistance
Presented by

123 W 18th St \ 115 W 18th St | 123 W 18th St
Hmm, there seems to have been an error sending your message. Please try again.
Thanks! Your message was sent.







