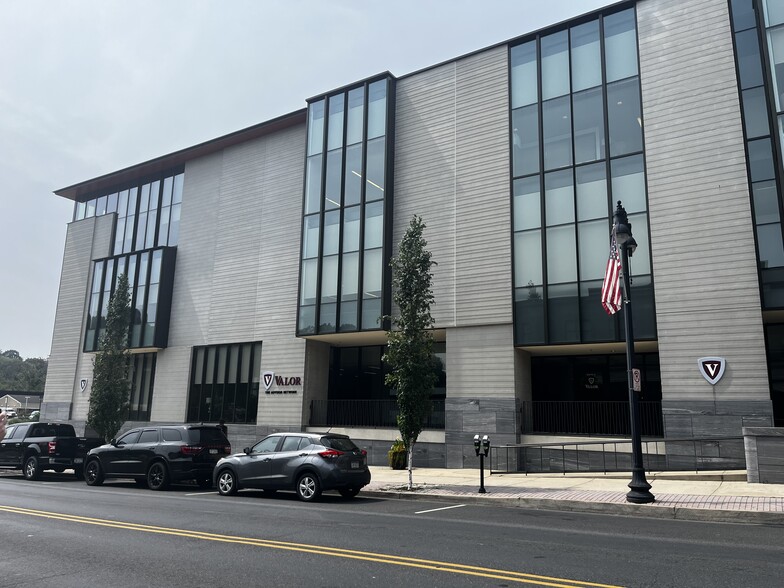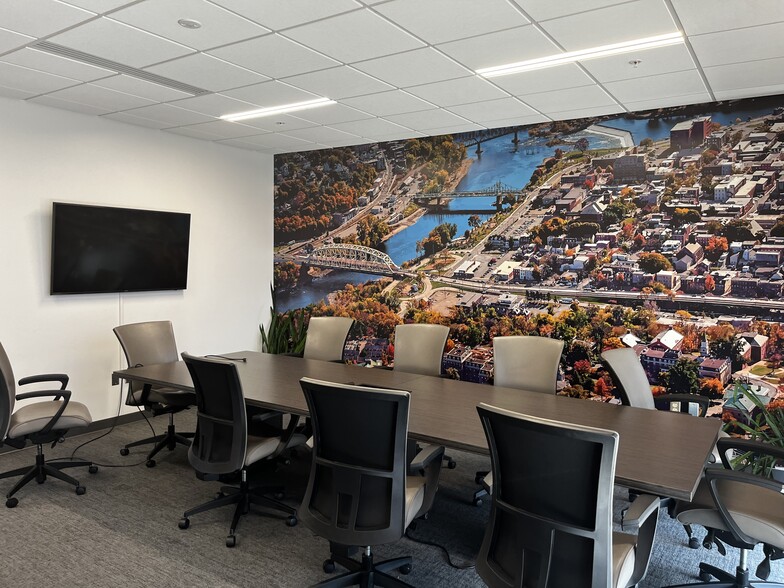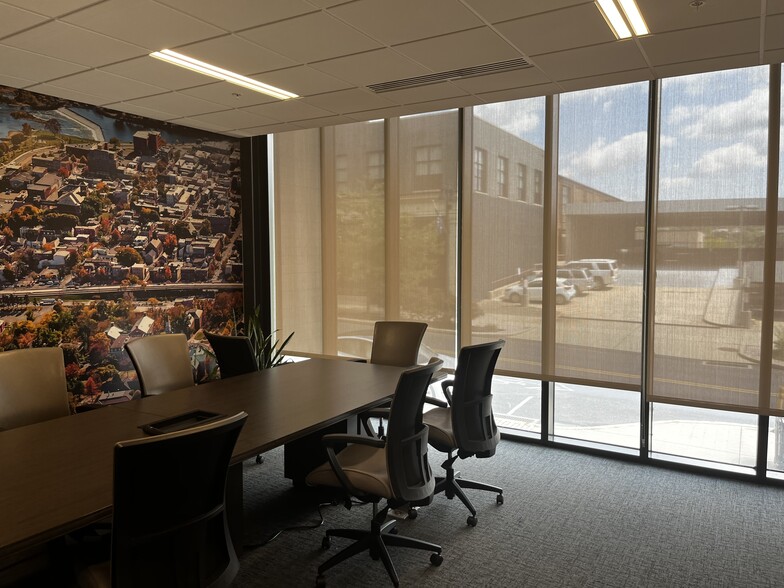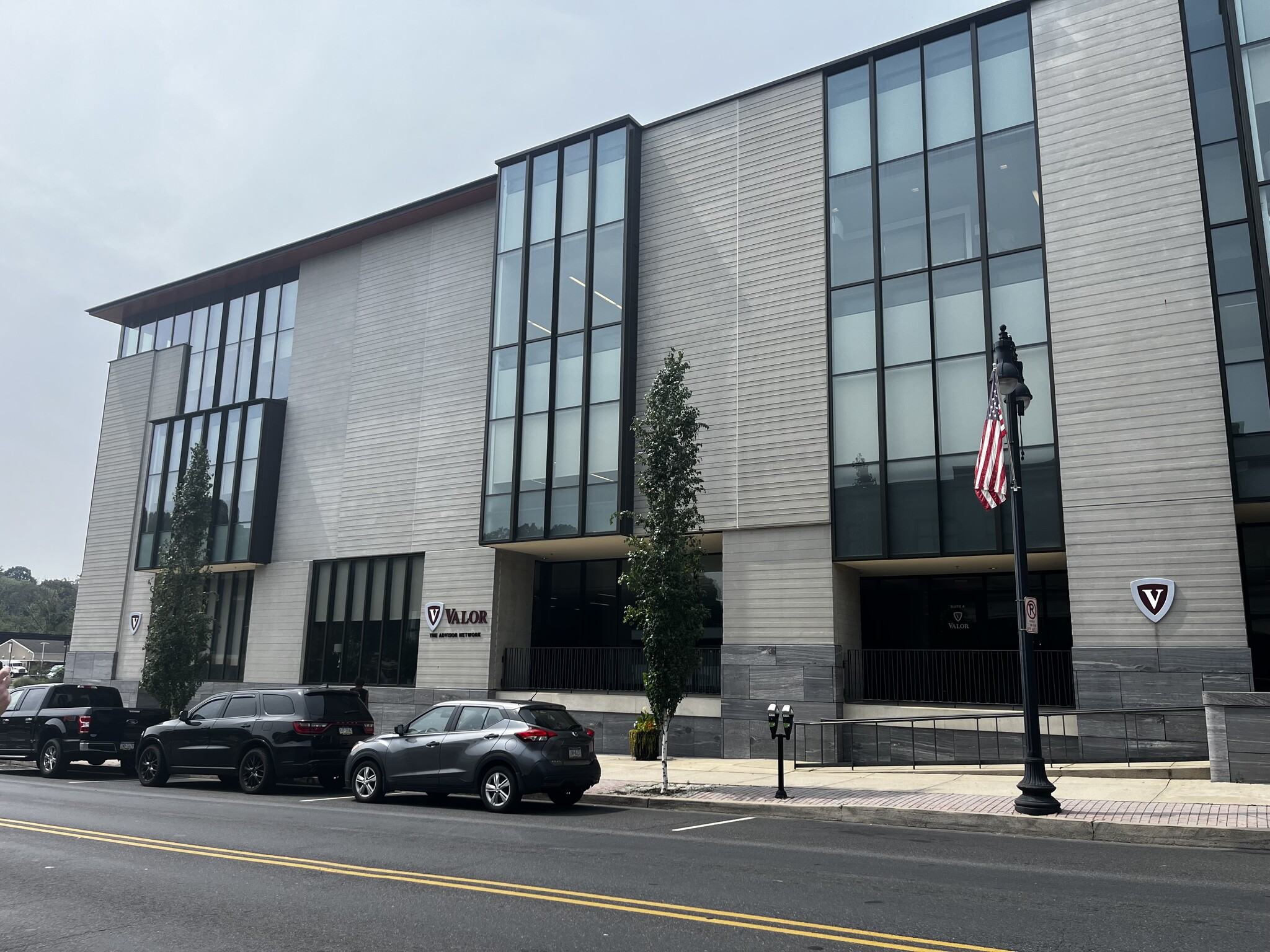
This feature is unavailable at the moment.
We apologize, but the feature you are trying to access is currently unavailable. We are aware of this issue and our team is working hard to resolve the matter.
Please check back in a few minutes. We apologize for the inconvenience.
- LoopNet Team
thank you

Your email has been sent!
123 S 3rd St
2,058 - 5,904 SF of Office/Retail Space Available in Easton, PA 18042



all available space(1)
Display Rental Rate as
- Space
- Size
- Term
- Rental Rate
- Space Use
- Condition
- Available
- Listed rate may not include certain utilities, building services and property expenses
- Mostly Open Floor Plan Layout
- 4 Private Offices
- Space is in Excellent Condition
- Reception Area
- Fully Carpeted
- Drop Ceilings
- Emergency Lighting
- After Hours HVAC Available
- Wheelchair Accessible
- Prime walkability.
- Fully Built-Out as Standard Office
- Fits 15 - 48 People
- 1 Conference Room
- Central Air and Heating
- Kitchen
- Security System
- Secure Storage
- Natural Light
- Open-Plan
- Between 2 new development.
- Attached to intermodal transit station.
| Space | Size | Term | Rental Rate | Space Use | Condition | Available |
| 1st Floor, Ste 4 & 5 | 2,058-5,904 SF | 3-5 Years | $22.42 CAD/SF/YR $1.87 CAD/SF/MO $241.33 CAD/m²/YR $20.11 CAD/m²/MO $11,031 CAD/MO $132,369 CAD/YR | Office/Retail | Full Build-Out | Now |
1st Floor, Ste 4 & 5
| Size |
| 2,058-5,904 SF |
| Term |
| 3-5 Years |
| Rental Rate |
| $22.42 CAD/SF/YR $1.87 CAD/SF/MO $241.33 CAD/m²/YR $20.11 CAD/m²/MO $11,031 CAD/MO $132,369 CAD/YR |
| Space Use |
| Office/Retail |
| Condition |
| Full Build-Out |
| Available |
| Now |
1st Floor, Ste 4 & 5
| Size | 2,058-5,904 SF |
| Term | 3-5 Years |
| Rental Rate | $22.42 CAD/SF/YR |
| Space Use | Office/Retail |
| Condition | Full Build-Out |
| Available | Now |
- Listed rate may not include certain utilities, building services and property expenses
- Fully Built-Out as Standard Office
- Mostly Open Floor Plan Layout
- Fits 15 - 48 People
- 4 Private Offices
- 1 Conference Room
- Space is in Excellent Condition
- Central Air and Heating
- Reception Area
- Kitchen
- Fully Carpeted
- Security System
- Drop Ceilings
- Secure Storage
- Emergency Lighting
- Natural Light
- After Hours HVAC Available
- Open-Plan
- Wheelchair Accessible
- Between 2 new development.
- Prime walkability.
- Attached to intermodal transit station.
Property Overview
The two available spaces (can be leased as a contiguous space by a sole tenant) are on the 1st Floor of Easton City Hall. Total square footage for both spaces is 5,904, with Suite #4 = 2,058 sq. ft. and Suite #5 = 3,846 sq. ft. Rent is $16/sq. ft., full service gross. This is a great opportunity for any office or retail entity desiring to be in the growing Downtown and proximate to Easton's Centre Square and Main Street district. Two large mixed-use developments book-ending City Hall will become active over the next several years, bringing both additional commercial and residential units to the Downtown. Available parking at the adjacent Third Street Garage is an added benefit for any tenant. The current configuration differs slightly from the floor plan in that Suite #4 has 3 small offices built out in addition to an open floor plan. The two Suites share a kitchenette and bathrooms. Suite #5 has a small outdoor patio.
PROPERTY FACTS
Presented by

123 S 3rd St
Hmm, there seems to have been an error sending your message. Please try again.
Thanks! Your message was sent.


