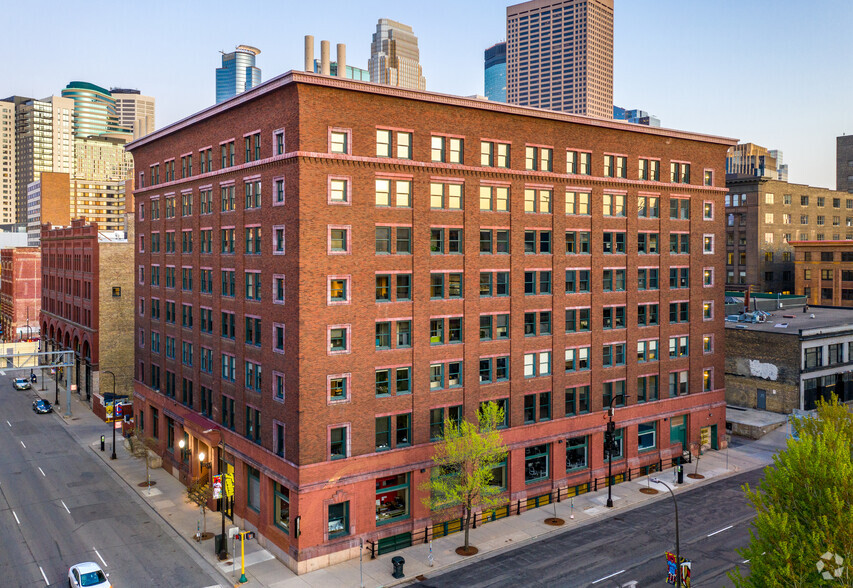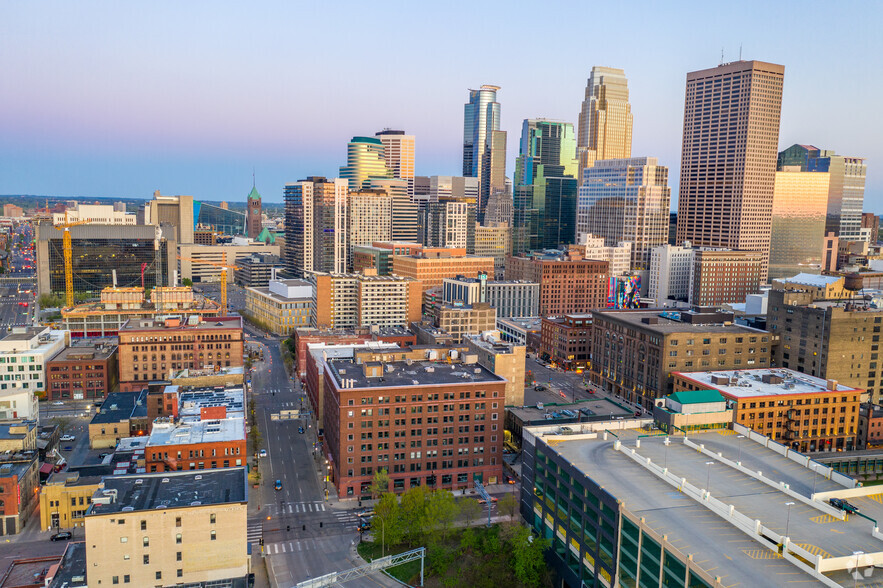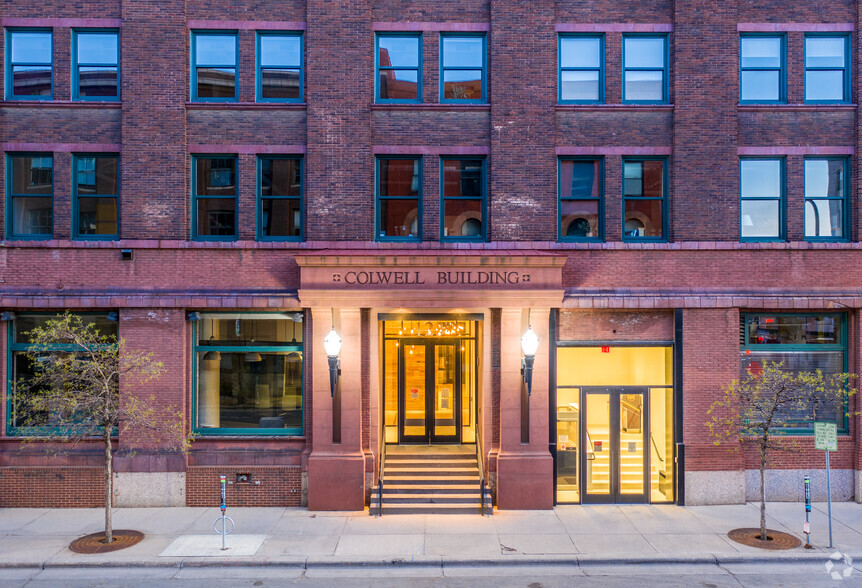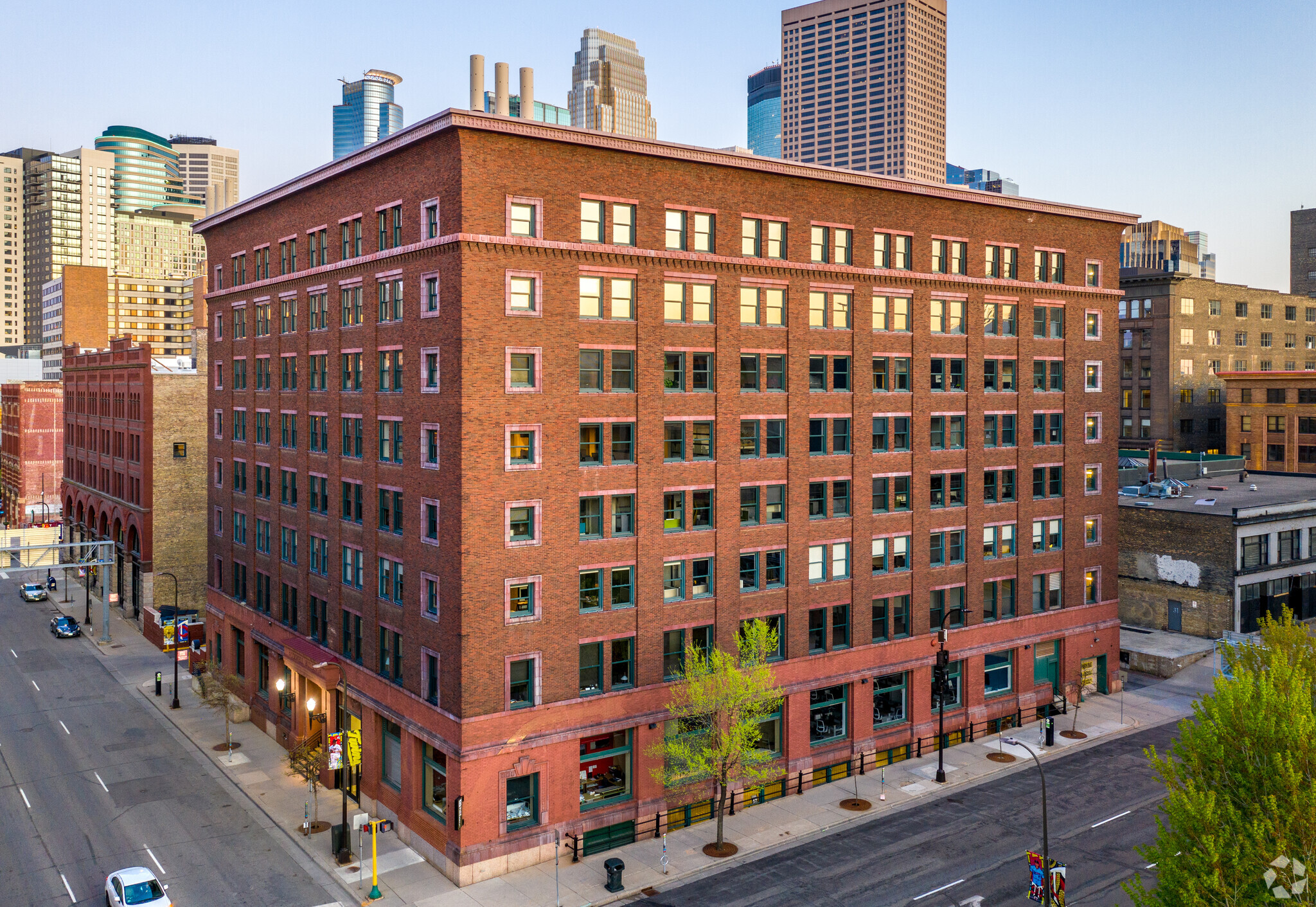Colwell Building 123 N 3rd St 559 - 94,890 SF of Office Space Available in Minneapolis, MN 55401



HIGHLIGHTS
- On-site executive heated parking
- Walk to skyway
- Walk to light rail
- On-site surface building parking
ALL AVAILABLE SPACES(15)
Display Rental Rate as
- SPACE
- SIZE
- TERM
- RENTAL RATE
- SPACE USE
- CONDITION
- AVAILABLE
- Lease rate does not include utilities, property expenses or building services
- Can be combined with additional space(s) for up to 14,781 SF of adjacent space
- Natural Light
- Mostly Open Floor Plan Layout
- Central Air Conditioning
- Lease rate does not include utilities, property expenses or building services
- Can be combined with additional space(s) for up to 14,781 SF of adjacent space
- Mostly Open Floor Plan Layout
- Lease rate does not include utilities, property expenses or building services
- Can be combined with additional space(s) for up to 14,781 SF of adjacent space
- Mostly Open Floor Plan Layout
Full floor that can be combined with the floor above to create a 40,000 sf space. Building offers onsite parking, fitness, and management. Additional parking at the C Ramp across the street.
- Lease rate does not include utilities, property expenses or building services
- Finished Ceilings: 12’
- Mostly Open Floor Plan Layout
- Lease rate does not include utilities, property expenses or building services
- Fully Built-Out as Standard Office
- Lease rate does not include utilities, property expenses or building services
- Lease rate does not include utilities, property expenses or building services
- Mostly Open Floor Plan Layout
- Lease rate does not include utilities, property expenses or building services
- Fully Built-Out as Standard Office
Suite 600- 2,623 SF
- Lease rate does not include utilities, property expenses or building services
- 10 Private Offices
- Fully Built-Out as Standard Office
- Space is in Excellent Condition
- Lease rate does not include utilities, property expenses or building services
- Fully Built-Out as Standard Office
Suite 603- 3,181 SF
- Lease rate does not include utilities, property expenses or building services
- 7 Private Offices
- Space is in Excellent Condition
- Fully Built-Out as Standard Office
- 1 Conference Room
Furniture included.
- Lease rate does not include utilities, property expenses or building services
- Lease rate does not include utilities, property expenses or building services
- Lease rate does not include utilities, property expenses or building services
- 6 Private Offices
- Fully Built-Out as Standard Office
- Space is in Excellent Condition
- Lease rate does not include utilities, property expenses or building services
- Central Air Conditioning
| Space | Size | Term | Rental Rate | Space Use | Condition | Available |
| 2nd Floor, Ste 202 | 2,420 SF | Negotiable | $22.21 CAD/SF/YR | Office | - | Now |
| 2nd Floor, Ste 205 | 8,120 SF | Negotiable | $22.21 CAD/SF/YR | Office | - | Now |
| 2nd Floor, Ste 210 | 4,241 SF | Negotiable | $22.21 CAD/SF/YR | Office | - | Now |
| 3rd Floor, Ste 300 | 21,039 SF | Negotiable | $22.21 CAD/SF/YR | Office | Full Build-Out | Now |
| 4th Floor, Ste 400 | 19,696 SF | Negotiable | $22.21 CAD/SF/YR | Office | Full Build-Out | 90 Days |
| 5th Floor, Ste 500 | 7,701 SF | Negotiable | $23.60 CAD/SF/YR | Office | - | Pending |
| 5th Floor, Ste 507 | 5,600 SF | Negotiable | $22.21 CAD/SF/YR | Office | - | Now |
| 5th Floor, Ste 510 | 3,458 SF | Negotiable | $23.60 CAD/SF/YR | Office | Full Build-Out | 30 Days |
| 6th Floor, Ste 600 | 2,623 SF | Negotiable | $22.21 CAD/SF/YR | Office | Full Build-Out | 30 Days |
| 6th Floor, Ste 601 | 559 SF | Negotiable | $22.21 CAD/SF/YR | Office | Full Build-Out | 30 Days |
| 6th Floor, Ste 603 | 3,181 SF | Negotiable | $22.21 CAD/SF/YR | Office | Full Build-Out | Now |
| 6th Floor, Ste 606 | 4,852 SF | Negotiable | $22.21 CAD/SF/YR | Office | - | Now |
| 7th Floor, Ste 702 | 1,933 SF | Negotiable | $23.60 CAD/SF/YR | Office | - | Now |
| 7th Floor, Ste 705 | 5,105 SF | Negotiable | $23.60 CAD/SF/YR | Office | Full Build-Out | 30 Days |
| 8th Floor, Ste 800 | 4,362 SF | Negotiable | $26.38 CAD/SF/YR | Office | Spec Suite | Now |
2nd Floor, Ste 202
| Size |
| 2,420 SF |
| Term |
| Negotiable |
| Rental Rate |
| $22.21 CAD/SF/YR |
| Space Use |
| Office |
| Condition |
| - |
| Available |
| Now |
2nd Floor, Ste 205
| Size |
| 8,120 SF |
| Term |
| Negotiable |
| Rental Rate |
| $22.21 CAD/SF/YR |
| Space Use |
| Office |
| Condition |
| - |
| Available |
| Now |
2nd Floor, Ste 210
| Size |
| 4,241 SF |
| Term |
| Negotiable |
| Rental Rate |
| $22.21 CAD/SF/YR |
| Space Use |
| Office |
| Condition |
| - |
| Available |
| Now |
3rd Floor, Ste 300
| Size |
| 21,039 SF |
| Term |
| Negotiable |
| Rental Rate |
| $22.21 CAD/SF/YR |
| Space Use |
| Office |
| Condition |
| Full Build-Out |
| Available |
| Now |
4th Floor, Ste 400
| Size |
| 19,696 SF |
| Term |
| Negotiable |
| Rental Rate |
| $22.21 CAD/SF/YR |
| Space Use |
| Office |
| Condition |
| Full Build-Out |
| Available |
| 90 Days |
5th Floor, Ste 500
| Size |
| 7,701 SF |
| Term |
| Negotiable |
| Rental Rate |
| $23.60 CAD/SF/YR |
| Space Use |
| Office |
| Condition |
| - |
| Available |
| Pending |
5th Floor, Ste 507
| Size |
| 5,600 SF |
| Term |
| Negotiable |
| Rental Rate |
| $22.21 CAD/SF/YR |
| Space Use |
| Office |
| Condition |
| - |
| Available |
| Now |
5th Floor, Ste 510
| Size |
| 3,458 SF |
| Term |
| Negotiable |
| Rental Rate |
| $23.60 CAD/SF/YR |
| Space Use |
| Office |
| Condition |
| Full Build-Out |
| Available |
| 30 Days |
6th Floor, Ste 600
| Size |
| 2,623 SF |
| Term |
| Negotiable |
| Rental Rate |
| $22.21 CAD/SF/YR |
| Space Use |
| Office |
| Condition |
| Full Build-Out |
| Available |
| 30 Days |
6th Floor, Ste 601
| Size |
| 559 SF |
| Term |
| Negotiable |
| Rental Rate |
| $22.21 CAD/SF/YR |
| Space Use |
| Office |
| Condition |
| Full Build-Out |
| Available |
| 30 Days |
6th Floor, Ste 603
| Size |
| 3,181 SF |
| Term |
| Negotiable |
| Rental Rate |
| $22.21 CAD/SF/YR |
| Space Use |
| Office |
| Condition |
| Full Build-Out |
| Available |
| Now |
6th Floor, Ste 606
| Size |
| 4,852 SF |
| Term |
| Negotiable |
| Rental Rate |
| $22.21 CAD/SF/YR |
| Space Use |
| Office |
| Condition |
| - |
| Available |
| Now |
7th Floor, Ste 702
| Size |
| 1,933 SF |
| Term |
| Negotiable |
| Rental Rate |
| $23.60 CAD/SF/YR |
| Space Use |
| Office |
| Condition |
| - |
| Available |
| Now |
7th Floor, Ste 705
| Size |
| 5,105 SF |
| Term |
| Negotiable |
| Rental Rate |
| $23.60 CAD/SF/YR |
| Space Use |
| Office |
| Condition |
| Full Build-Out |
| Available |
| 30 Days |
8th Floor, Ste 800
| Size |
| 4,362 SF |
| Term |
| Negotiable |
| Rental Rate |
| $26.38 CAD/SF/YR |
| Space Use |
| Office |
| Condition |
| Spec Suite |
| Available |
| Now |
PROPERTY OVERVIEW
Innovation is born of creative thinking and the ability to step outside what’s normal; to see past the obvious, stretch limits and take chances. This beautifully preserved building is the optimal environment for exactly this kind of thinking. With it’s mix of original industrial structure and contemporary natural materials, The Colwell Building offers a unique flavor, ready to be customized to your individual brand while nodding to the deep history of Minneapolis’ long adored Warehouse District. Enjoy the ease of into and out of the office, with neighboring street and ramp parking, skyway access, and close proximity to public transit. Honor your style in this creative warehouse space offering original brick walls, operable windows, flexible open floor plans and an urban contemporary atmosphere
- Bus Line
- Commuter Rail
- Fitness Center
- Property Manager on Site
- Restaurant
- Signage
- Skyway
- Energy Star Labeled
- Shower Facilities

























