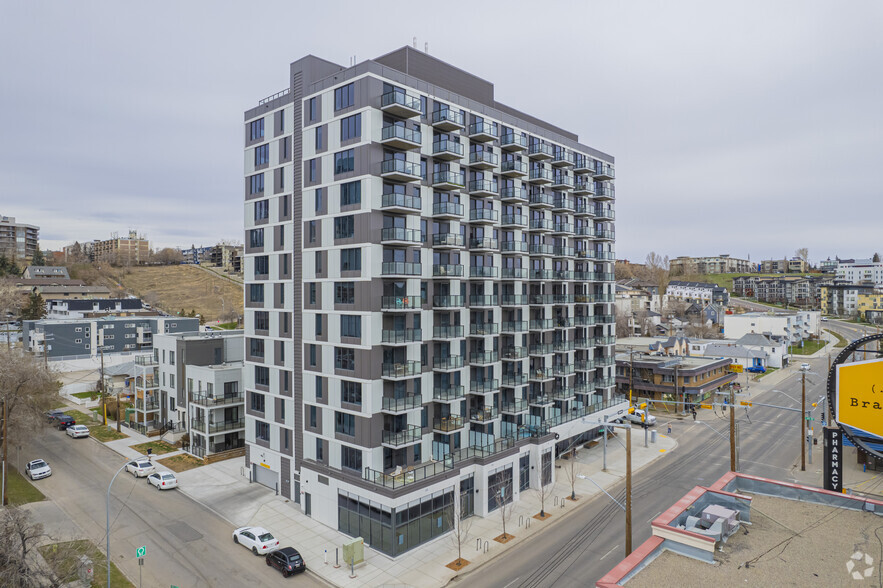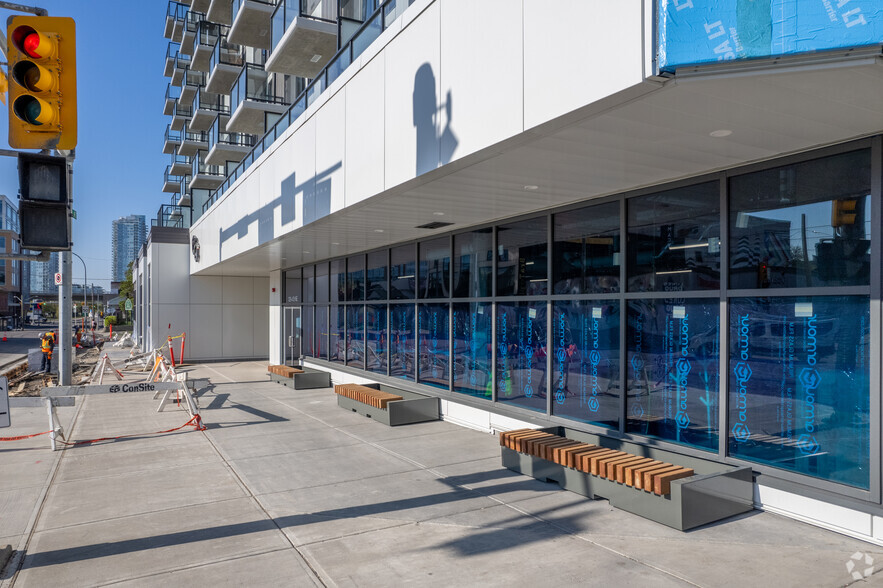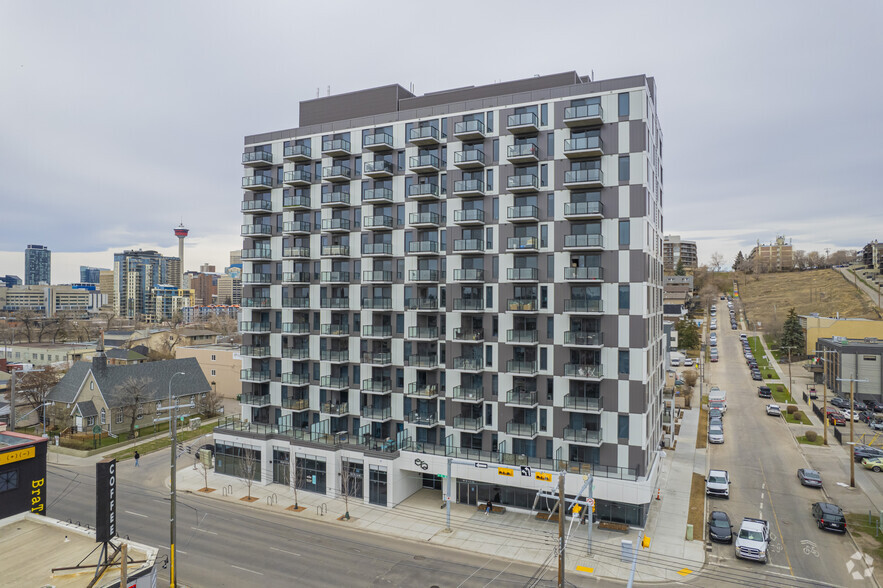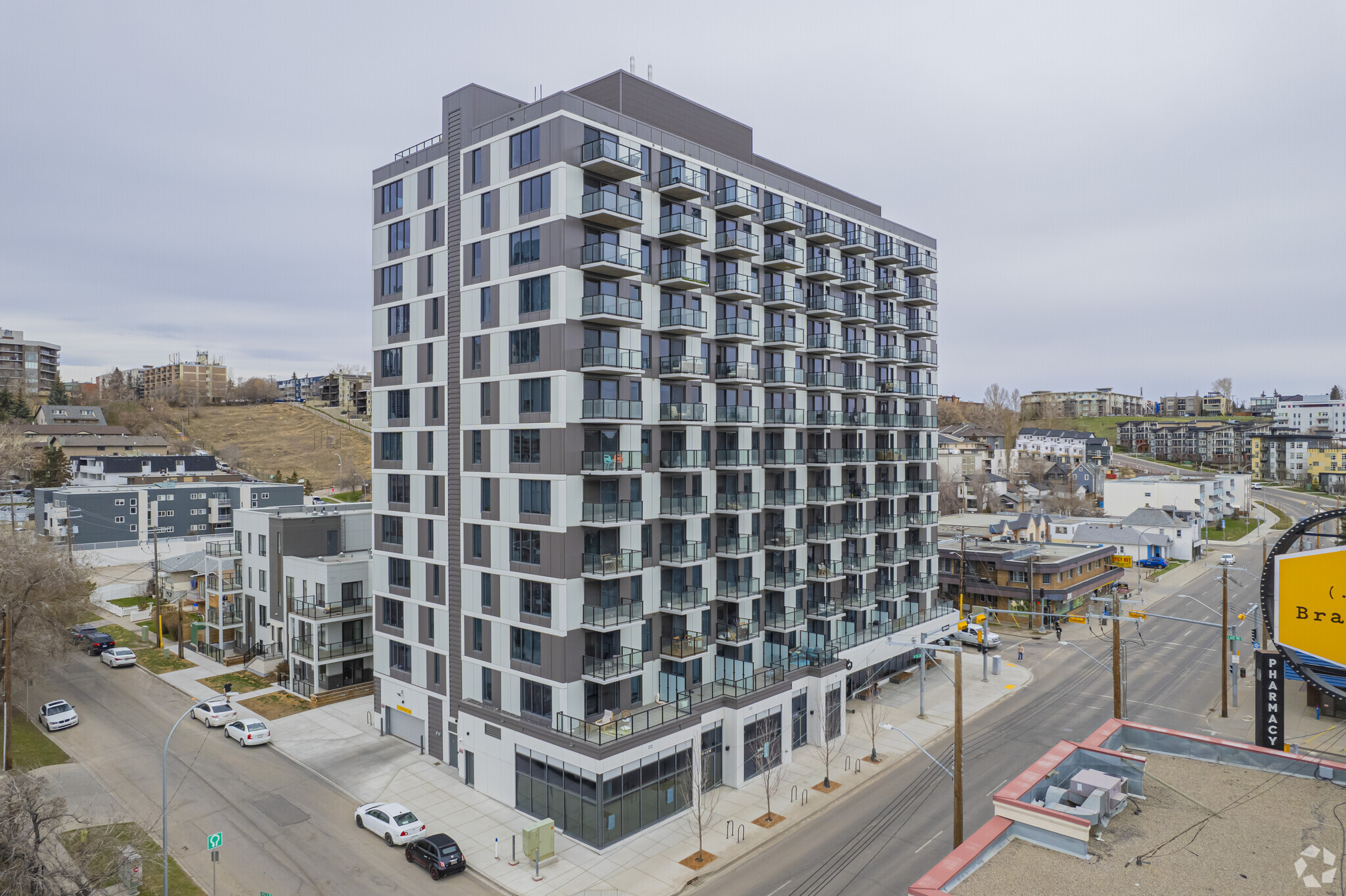
This feature is unavailable at the moment.
We apologize, but the feature you are trying to access is currently unavailable. We are aware of this issue and our team is working hard to resolve the matter.
Please check back in a few minutes. We apologize for the inconvenience.
- LoopNet Team
thank you

Your email has been sent!
123 4 St NE - Era
1,420 SF Retail Condo Unit Offered at $710,000 CAD in Calgary, AB T2E 0A1



Executive Summary
SITUATED ON THE BORDER OF THE HIGHLY DESIRABLE COMMUNITIES OF CRESCENT HEIGHTS AND BRIDGELAND. IMMEDIATELY ADJACENT TO A WELL-ESTABLISHED COMMERCIAL AND RESIDENTIAL NODE OF MEDIUM TO HIGH DENSITY RESIDENTIAL AND AWARD-WINNING RESTAURANTS AND POPULAR RETAIL SERVICES.
Data Room Click Here to Access
Property Facts
| Price | $710,000 CAD | Sale Type | Investment or Owner User |
| Unit Size | 1,420 SF | Building Class | B |
| No. Units | 1 | Floors | 13 |
| Total Building Size | 166,000 SF | Typical Floor Size | 12,769 SF |
| Property Type | Multifamily (Condo) | Year Built | 2023 |
| Property Subtype | Apartment | Lot Size | 0.82 AC |
| Price | $710,000 CAD |
| Unit Size | 1,420 SF |
| No. Units | 1 |
| Total Building Size | 166,000 SF |
| Property Type | Multifamily (Condo) |
| Property Subtype | Apartment |
| Sale Type | Investment or Owner User |
| Building Class | B |
| Floors | 13 |
| Typical Floor Size | 12,769 SF |
| Year Built | 2023 |
| Lot Size | 0.82 AC |
1 Unit Available
Unit CRU 2
| Unit Size | 1,420 SF | Condo Use | Retail |
| Price | $710,000 CAD | Sale Type | Investment or Owner User |
| Price Per SF | $500.00 CAD | No. Parking Spaces | 2 |
| Unit Size | 1,420 SF |
| Price | $710,000 CAD |
| Price Per SF | $500.00 CAD |
| Condo Use | Retail |
| Sale Type | Investment or Owner User |
| No. Parking Spaces | 2 |
Description
POSITIONED AT THE BASE OF
COMPLETELY SOLD OUT 220 UNIT RESIDENTIAL
CONDOMINIUM PROJECT.
THE OPPORTUNITY PRESENTS PHENOMENAL
MAIN FLOOR PRESENCE TO 4TH STREET NE WITH
HIGH PROFILE END CAPS MAXIMIZING LIGHT AND
EXPOSURE, FRONTING 1ST AVENUE NE AND MARSH
ROAD NE RESPECTIVELY.
 Floor Plan
Floor Plan
Unit Mix Information
| Description | No. Units | Avg. Rent/Mo | SF |
|---|---|---|---|
| 1+1 | 160 | - | 434 - 548 |
| 2+1 | 6 | - | 589 - 822 |
Amenities
Unit Amenities
- Air Conditioning
- Cable Ready
- Dishwasher
- Disposal
- Washer/Dryer
- Washer/Dryer Hookup
- Heating
- Kitchen
- Refrigerator
- Oven
- Range
- Tub/Shower
- Views
Site Amenities
- Controlled Access
- Grill
- Pet Play Area
- Roof Terrace
- Elevator
- Multi Use Room
zoning
| Zoning Code | DC (DIRECT CONTROL 9D2015 FOLLOWING COMMERCIAL — CORRIDOR 1 (C-COR1) GUIDELINES) |
| DC (DIRECT CONTROL 9D2015 FOLLOWING COMMERCIAL — CORRIDOR 1 (C-COR1) GUIDELINES) |
Presented by

123 4 St NE - Era
Hmm, there seems to have been an error sending your message. Please try again.
Thanks! Your message was sent.






