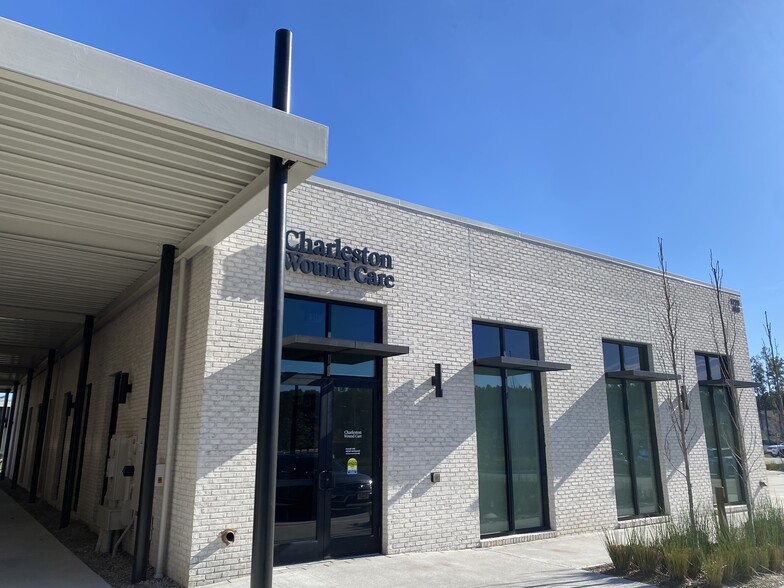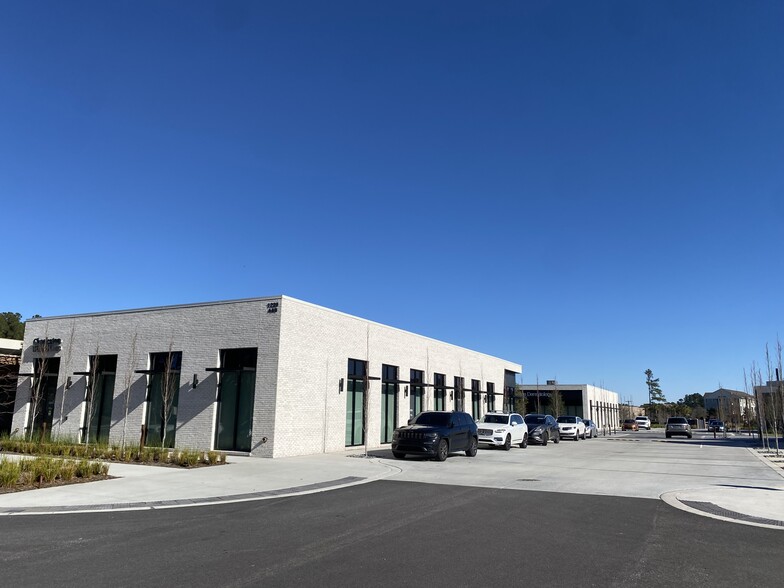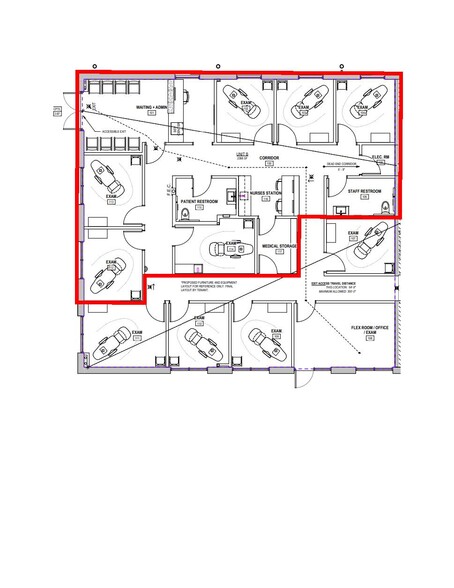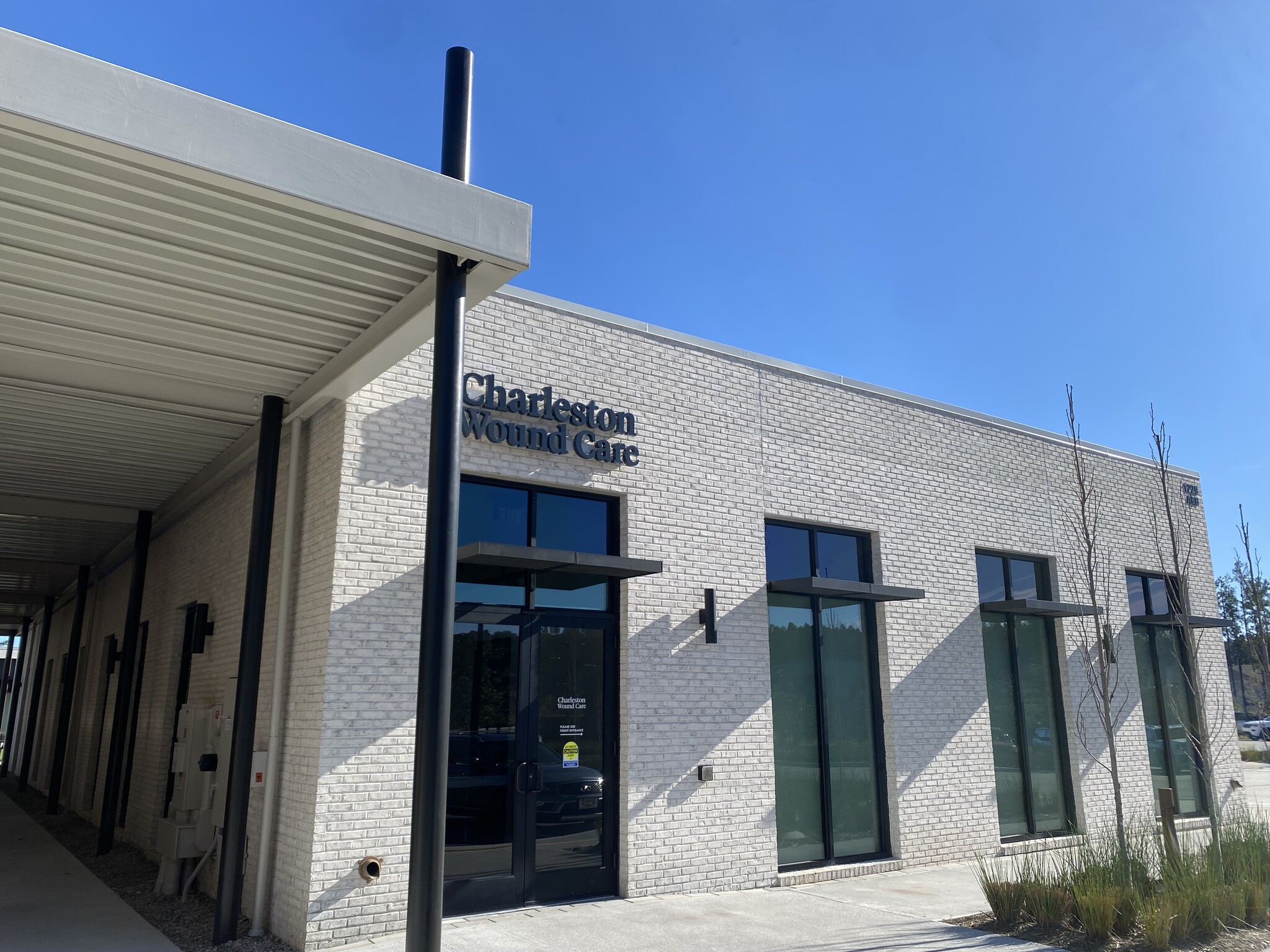
This feature is unavailable at the moment.
We apologize, but the feature you are trying to access is currently unavailable. We are aware of this issue and our team is working hard to resolve the matter.
Please check back in a few minutes. We apologize for the inconvenience.
- LoopNet Team
thank you

Your email has been sent!
The Hub at Nexton 1229 Nexton Pky
1,668 SF of Office/Medical Space Available in Summerville, SC 29483



Sublease Highlights
- Newly Constructed in 2023.
- 6 Spacious offices.
- Medical/Office Space.
all available space(1)
Display Rental Rate as
- Space
- Size
- Term
- Rental Rate
- Space Use
- Condition
- Available
Rare Move-In-Ready office space in Nexton. Centrally located in the HUB with great accessibility to shopping and housing. Ideally suited for a medical user but other general office users could certainly be accommodated. Floorplan is somewhat flexible. Suite B shares the building with Charleston Wound Care and is loaded with top of the line finishes. Accessed by a rear entrance facing the parking lot, Suite B is thoughtfully designed to maximize the square footage and provide seamless functionality. Ideally suited for a medical user, the floorplan consists of: reception (seats 8), 6 generous offices (5 with floor to ceiling windows), workstation, file/storage room, and 2 restrooms. As you enter the space, you notice the tall ceilings, custom lighting, fine finishes, built in beverage cooler, ample light, and art deco rear wall. Each office is equipped with custom 6 drawer lockable wall cabinets, tv/monitor ready wall outlet, and seamless floor outlet. Luxury vinyl flooring, dimmable overhead lights, adjustable window shade, solid core 8' doors, and 10' ceilings are also part of the allure. Hallways are roughly 4' and 5' wide to allow for handicap accessibility and easy passthrough. Both bathrooms feature a beautiful concrete sink, amazing hard surface flooring, custom wall coverings, and lastly automatic lights. Kitchenette/work station area allows for sit down work space and provides easy clean up with a handy sink. Located adjacent to other professional tenants within the courtyard area as well as leisure and food/beverage options. Pickle Bar is also located just beyond the parking lot which would offer great lunchtime entertainment. Rate includes rent, CAM/TI, water, and power. Subtenant is responsible for phone, internet, and janitorial (should they choose). This space is not currently separated from the existing tenant (Charleston Wound Care). Square footage is approximate.
- Sublease space available from current tenant
- Fully Built-Out as Standard Office
- Private Restrooms
- Loaded with top of the line finishes
- Rate includes utilities, building services and property expenses
- 6 Private Offices
- Rare Move-In-Ready office space in Nexton.
- 6 generous offices (5 with floor to ceiling window
| Space | Size | Term | Rental Rate | Space Use | Condition | Available |
| 1st Floor, Ste B | 1,668 SF | Negotiable | $70.23 CAD/SF/YR $5.85 CAD/SF/MO $755.99 CAD/m²/YR $63.00 CAD/m²/MO $9,763 CAD/MO $117,150 CAD/YR | Office/Medical | Full Build-Out | Now |
1st Floor, Ste B
| Size |
| 1,668 SF |
| Term |
| Negotiable |
| Rental Rate |
| $70.23 CAD/SF/YR $5.85 CAD/SF/MO $755.99 CAD/m²/YR $63.00 CAD/m²/MO $9,763 CAD/MO $117,150 CAD/YR |
| Space Use |
| Office/Medical |
| Condition |
| Full Build-Out |
| Available |
| Now |
1st Floor, Ste B
| Size | 1,668 SF |
| Term | Negotiable |
| Rental Rate | $70.23 CAD/SF/YR |
| Space Use | Office/Medical |
| Condition | Full Build-Out |
| Available | Now |
Rare Move-In-Ready office space in Nexton. Centrally located in the HUB with great accessibility to shopping and housing. Ideally suited for a medical user but other general office users could certainly be accommodated. Floorplan is somewhat flexible. Suite B shares the building with Charleston Wound Care and is loaded with top of the line finishes. Accessed by a rear entrance facing the parking lot, Suite B is thoughtfully designed to maximize the square footage and provide seamless functionality. Ideally suited for a medical user, the floorplan consists of: reception (seats 8), 6 generous offices (5 with floor to ceiling windows), workstation, file/storage room, and 2 restrooms. As you enter the space, you notice the tall ceilings, custom lighting, fine finishes, built in beverage cooler, ample light, and art deco rear wall. Each office is equipped with custom 6 drawer lockable wall cabinets, tv/monitor ready wall outlet, and seamless floor outlet. Luxury vinyl flooring, dimmable overhead lights, adjustable window shade, solid core 8' doors, and 10' ceilings are also part of the allure. Hallways are roughly 4' and 5' wide to allow for handicap accessibility and easy passthrough. Both bathrooms feature a beautiful concrete sink, amazing hard surface flooring, custom wall coverings, and lastly automatic lights. Kitchenette/work station area allows for sit down work space and provides easy clean up with a handy sink. Located adjacent to other professional tenants within the courtyard area as well as leisure and food/beverage options. Pickle Bar is also located just beyond the parking lot which would offer great lunchtime entertainment. Rate includes rent, CAM/TI, water, and power. Subtenant is responsible for phone, internet, and janitorial (should they choose). This space is not currently separated from the existing tenant (Charleston Wound Care). Square footage is approximate.
- Sublease space available from current tenant
- Rate includes utilities, building services and property expenses
- Fully Built-Out as Standard Office
- 6 Private Offices
- Private Restrooms
- Rare Move-In-Ready office space in Nexton.
- Loaded with top of the line finishes
- 6 generous offices (5 with floor to ceiling window
Property Overview
Rare Move-In-Ready office space in Nexton. Centrally located in the HUB with great accessibility to shopping and housing. Suite B shares the building with Charleston Wound Care and is loaded with top of the line finishes. Accessed by a rear entrance facing the parking lot, Suite B is thoughtfully designed to maximize the square footage and provide seamless functionality. Ideally suited for a medical user, the floorplan consists of: reception (seats 8), 6 generous offices (5 with floor to ceiling windows), workstation, file/storage room, and 2 restrooms. As you enter the space, you notice the tall ceilings, custom lighting, fine finishes, built in beverage cooler, ample light, and art deco rear wall. Each office is equipped with custom 6 drawer lockable wall cabinets, tv/monitor ready wall outlet, and seamless floor outlet. Luxury vinyl flooring, dimmable overhead lights, adjustable window shade, solid core 8' doors, and 10' ceilings are also part of the allure. Hallways are roughly 4' and 5' wide to allow for handicap accessibility and easy passthrough. Both bathrooms feature a beautiful concrete sink, amazing hard surface flooring, custom wall coverings, and lastly automatic lights. Kitchenette/work station area allows for sit down work space and provides easy clean up with a handy sink. Located adjacent to other professional tenants within the courtyard area as well as leisure and food/beverage options. Pickle Bar is also located just beyond the parking lot which would offer great lunchtime entertainment.
PROPERTY FACTS
Presented by

The Hub at Nexton | 1229 Nexton Pky
Hmm, there seems to have been an error sending your message. Please try again.
Thanks! Your message was sent.





