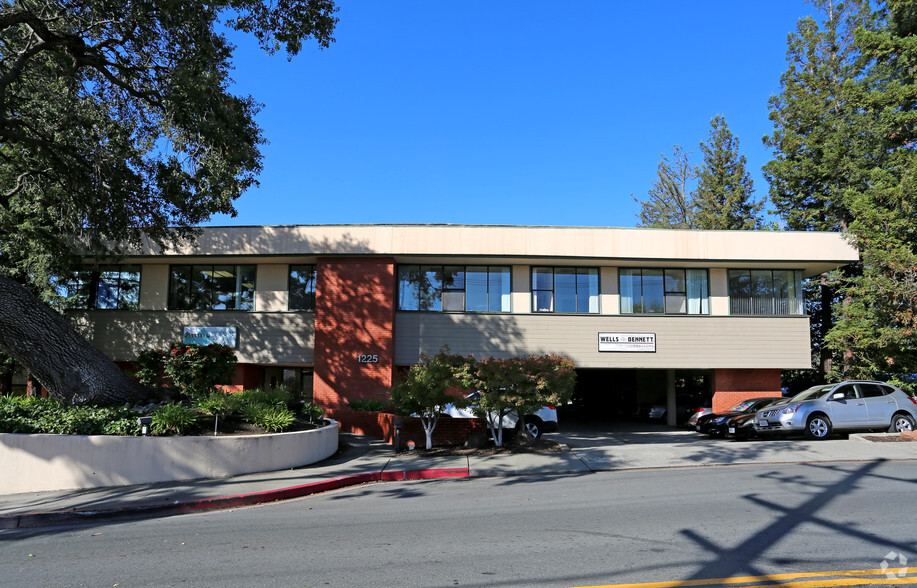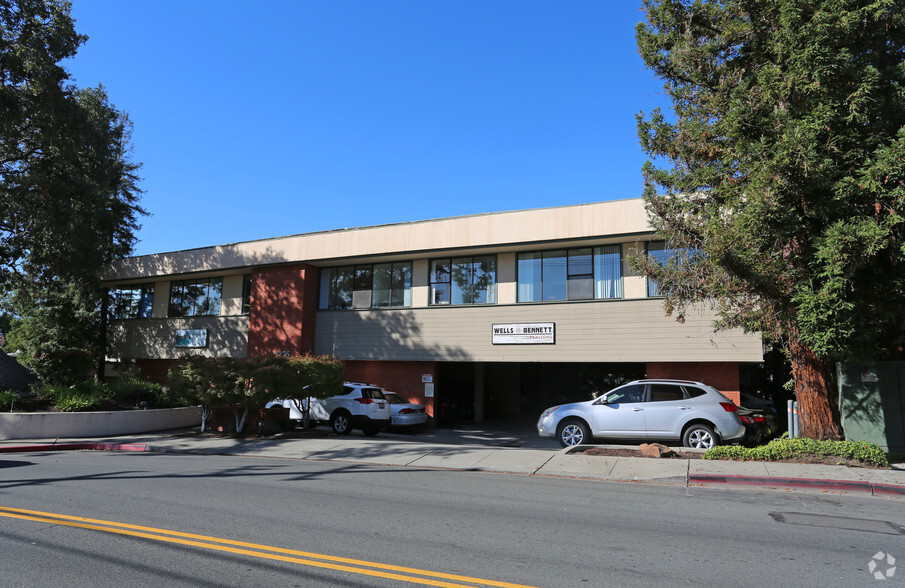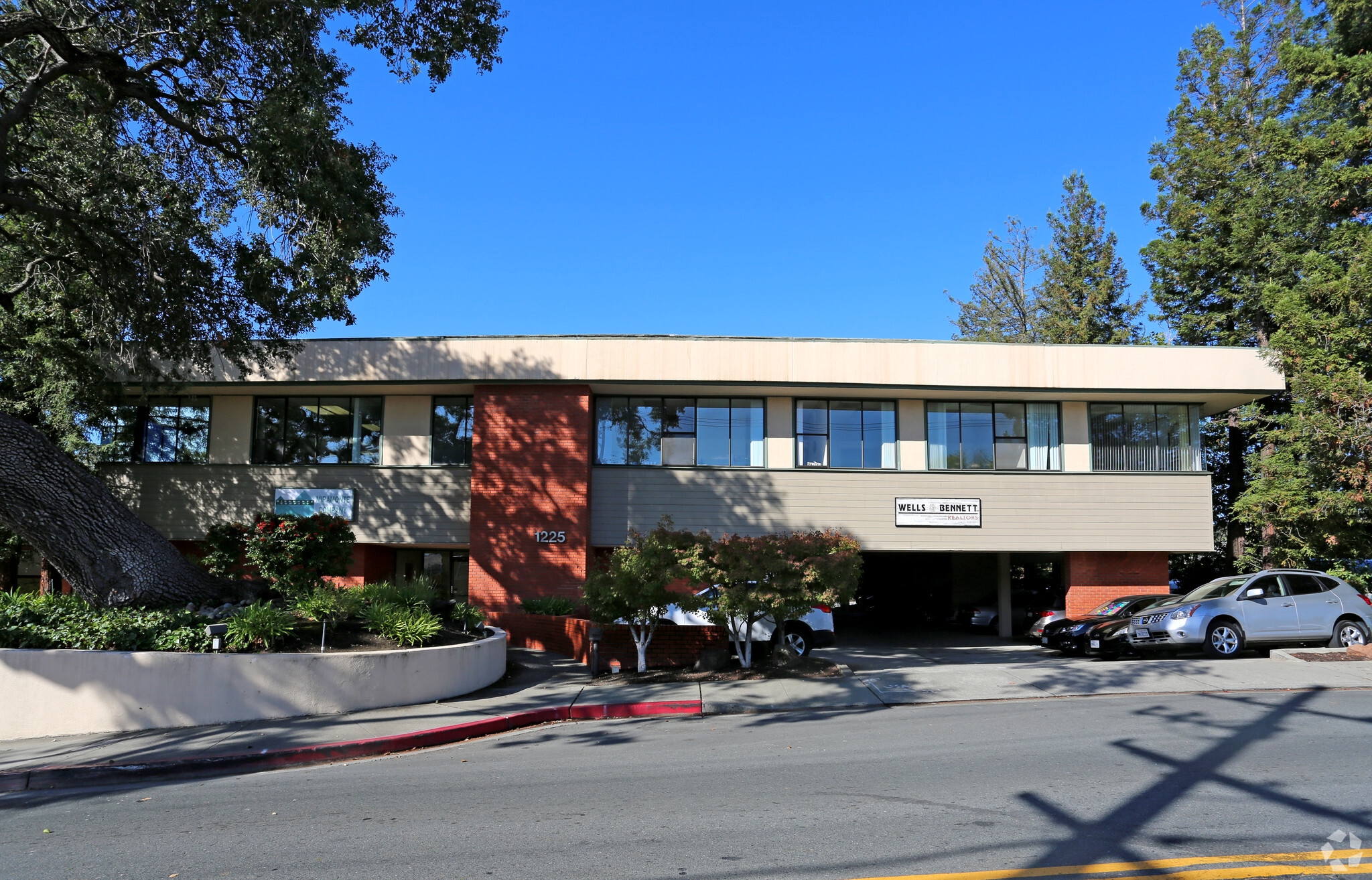1225 Alpine Rd 150 - 8,356 SF of Office Space Available in Walnut Creek, CA 94596



HIGHLIGHTS
- On-site Parking
- Easy on-off access to Hwy 24 & 680
ALL AVAILABLE SPACES(4)
Display Rental Rate as
- SPACE
- SIZE
- TERM
- RENTAL RATE
- SPACE USE
- CONDITION
- AVAILABLE
Ground floor office space consisting of reception area, large conference room, 4 private offices, kitchenette, open area currently with work stations. On-site parking. Common area restrooms.
- Rate includes utilities, building services and property expenses
- 4 Private Offices
- 4 Workstations
- Fully Built-Out as Standard Office
- 1 Conference Room
- After Hours HVAC Available
Leasing Individual window offices with shared waiting area and kitchenette. Current executive tenants include psychotherapy, speech therapy, tax preparer, investment broker. On-site parking is available. Rent for individual offices range $900 to $1,700 per month. WiFi included.
- Fully Built-Out as Law Office
- 1 Conference Room
- Reception Area
- After Hours HVAC Available
- On-site parking
- Good natural light
- 7 Private Offices
- Central Air and Heating
- Natural Light
- Common Parts WC Facilities
- Conveniently located to 680, 24, downtown & BART
- Elevator served
Suite 206 is 1,800 SF with reception, 3 private offices, and open area. Can be combined with Suite 202 for approximately 4,000 SF and a total of 7 private offices and a conference room.
- Rate includes utilities, building services and property expenses
- 7 Private Offices
- Central Air and Heating
- Corner Space
- Natural Light
- Atrium
- Wheelchair Accessible
- Fully Built-Out as Standard Office
- 1 Conference Room
- Elevator Access
- Drop Ceilings
- After Hours HVAC Available
- Common Parts WC Facilities
Ideal for professional office. Reception, (2) private offices, server/copy room, large conference room. Comes with (4) onsite parking spaces.
- Rate includes utilities, building services and property expenses
- Mostly Open Floor Plan Layout
- 1 Conference Room
- Reception Area
- Fully Carpeted
- Natural Light
- Conveniently located to 680, 24, downtown & BART
- Good natural light
- Elevator served
- Fully Built-Out as Standard Office
- 2 Private Offices
- Central Air and Heating
- Wi-Fi Connectivity
- Security System
- After Hours HVAC Available
- Quiet professional building
- On-site parking
- Contiguous with Suite 204
| Space | Size | Term | Rental Rate | Space Use | Condition | Available |
| 1st Floor, Ste 100 | 1,792 SF | 2-5 Years | $39.12 CAD/SF/YR | Office | Full Build-Out | 2025-09-01 |
| 2nd Floor, Ste 204 | 150-1,200 SF | 1-5 Years | Upon Request | Office | Full Build-Out | Now |
| 2nd Floor, Ste 206 | 1,807-4,000 SF | Negotiable | $41.62 CAD/SF/YR | Office | Full Build-Out | 2025-05-01 |
| 2nd Floor, Ste 210 | 1,364 SF | 2-5 Years | $40.78 CAD/SF/YR | Office | Full Build-Out | Now |
1st Floor, Ste 100
| Size |
| 1,792 SF |
| Term |
| 2-5 Years |
| Rental Rate |
| $39.12 CAD/SF/YR |
| Space Use |
| Office |
| Condition |
| Full Build-Out |
| Available |
| 2025-09-01 |
2nd Floor, Ste 204
| Size |
| 150-1,200 SF |
| Term |
| 1-5 Years |
| Rental Rate |
| Upon Request |
| Space Use |
| Office |
| Condition |
| Full Build-Out |
| Available |
| Now |
2nd Floor, Ste 206
| Size |
| 1,807-4,000 SF |
| Term |
| Negotiable |
| Rental Rate |
| $41.62 CAD/SF/YR |
| Space Use |
| Office |
| Condition |
| Full Build-Out |
| Available |
| 2025-05-01 |
2nd Floor, Ste 210
| Size |
| 1,364 SF |
| Term |
| 2-5 Years |
| Rental Rate |
| $40.78 CAD/SF/YR |
| Space Use |
| Office |
| Condition |
| Full Build-Out |
| Available |
| Now |
PROPERTY OVERVIEW
Small multi-tenant office building with direct access to Hwy 24 and Hwy 680.








