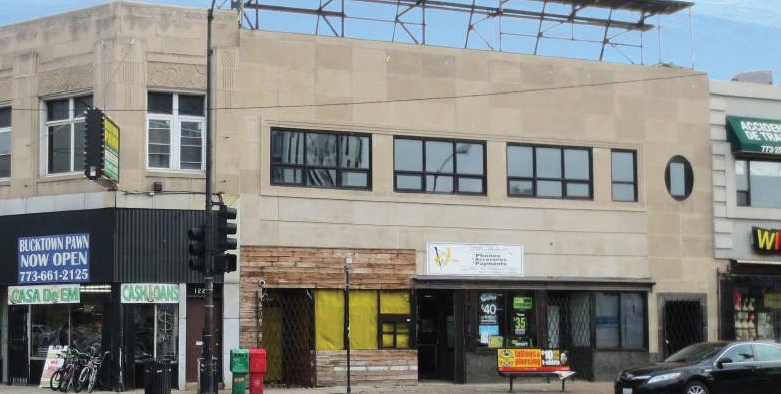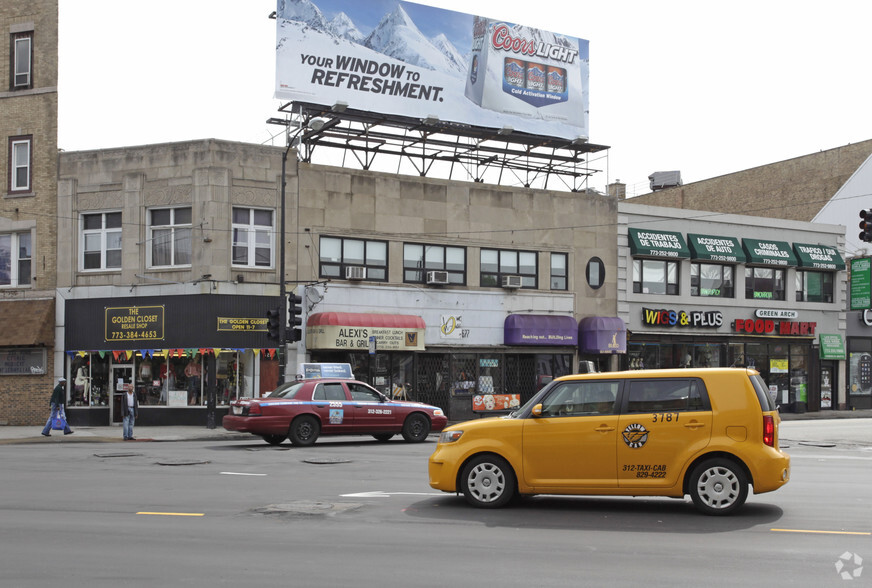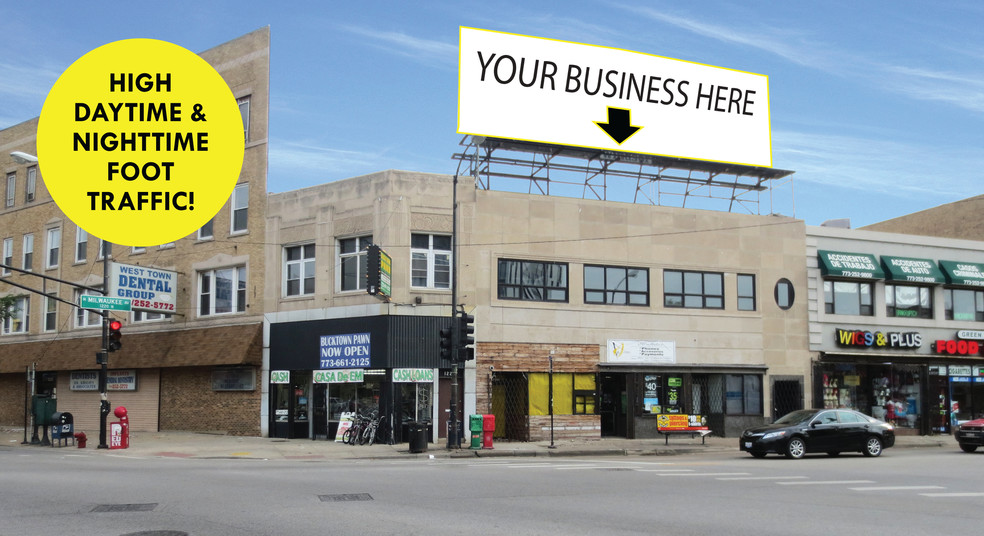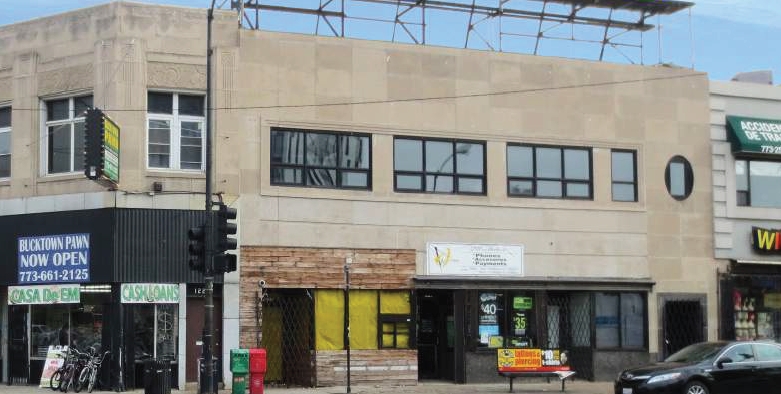1223 N. Milwaukee Ave. 1223 N Milwaukee Ave 1,400 - 7,900 SF of Space Available in Chicago, IL 60642



HIGHLIGHTS
- Prime location right by 6 corner intersection in Wicker Park
- Ideal choice for entrepreneurs seeking a dynamic and thriving space
SPACE AVAILABILITY (3)
Display Rental Rate as
- SPACE
- SIZE
- TERM
- RENTAL RATE
- RENT TYPE
| Space | Size | Term | Rental Rate | Rent Type | ||
| 1st Floor, Ste A | 2,900 SF | Negotiable | $62.47 CAD/SF/YR | Triple Net (NNN) | ||
| 1st Floor, Ste B | 1,400 SF | Negotiable | $48.59 CAD/SF/YR | Triple Net (NNN) | ||
| 2nd Floor, Ste C | 3,600 SF | Negotiable | $20.82 CAD/SF/YR | Modified Gross |
1st Floor, Ste A
Discover an exceptional opportunity with this versatile 4,100 square feet storefront retail and office space in the heart of Wicker Park. Boasting a prime location adjacent to a bustling six-corner intersection, this property offers maximum visibility and foot traffic. The first floor is divided into three distinct retail units, allowing for flexible leasing options, while the second floor features a spacious 2,500 square feet of office space, complete with a convenient kitchenette. The layout is designed to accommodate various businesses, providing a seamless blend of retail and office environments. With its strategic location and adaptable layout, this property is an ideal choice for entrepreneurs seeking a dynamic and thriving space in one of Chicago's most vibrant neighborhoods.
- Lease rate does not include utilities, property expenses or building services
- Partially Built-Out as Standard Retail Space
- Located in-line with other retail
- Central Air and Heating
1st Floor, Ste B
Discover an exceptional opportunity with this versatile 4,100 square feet storefront retail and office space in the heart of Wicker Park. Boasting a prime location adjacent to a bustling six-corner intersection, this property offers maximum visibility and foot traffic. The first floor is divided into three distinct retail units, allowing for flexible leasing options, while the second floor features a spacious 2,500 square feet of office space, complete with a convenient kitchenette. The layout is designed to accommodate various businesses, providing a seamless blend of retail and office environments. With its strategic location and adaptable layout, this property is an ideal choice for entrepreneurs seeking a dynamic and thriving space in one of Chicago's most vibrant neighborhoods.
- Lease rate does not include utilities, property expenses or building services
- Partially Built-Out as Standard Retail Space
- Located in-line with other retail
- Central Air and Heating
2nd Floor, Ste C
Discover an exceptional opportunity with this versatile 4,100 square feet storefront retail and office space in the heart of Wicker Park. Boasting a prime location adjacent to a bustling six-corner intersection, this property offers maximum visibility and foot traffic. The first floor is divided into three distinct retail units, allowing for flexible leasing options, while the second floor features a spacious 2,500 square feet of office space, complete with a convenient kitchenette. The layout is designed to accommodate various businesses, providing a seamless blend of retail and office environments. With its strategic location and adaptable layout, this property is an ideal choice for entrepreneurs seeking a dynamic and thriving space in one of Chicago's most vibrant neighborhoods.
- Listed rate may not include certain utilities, building services and property expenses
- Partially Built-Out as Standard Office
- Mostly Open Floor Plan Layout
- Central Air and Heating
PROPERTY FACTS
| Total Space Available | 7,900 SF |
| Property Type | Retail |
| Property Subtype | Storefront |
| Gross Leasable Area | 8,257 SF |
| Year Built | 1895 |
| Cross Streets | N Ashland Ave. |
FEATURES AND AMENITIES
- Signage
NEARBY MAJOR RETAILERS















