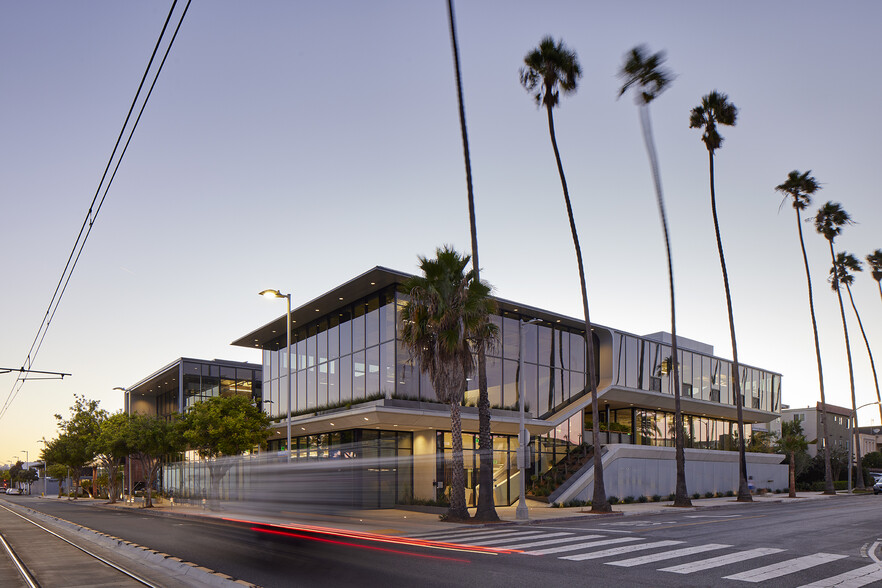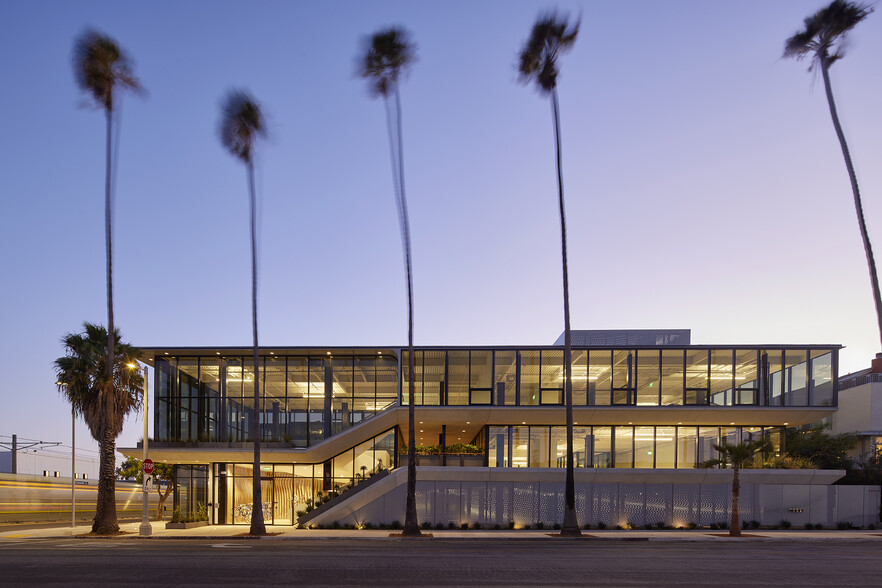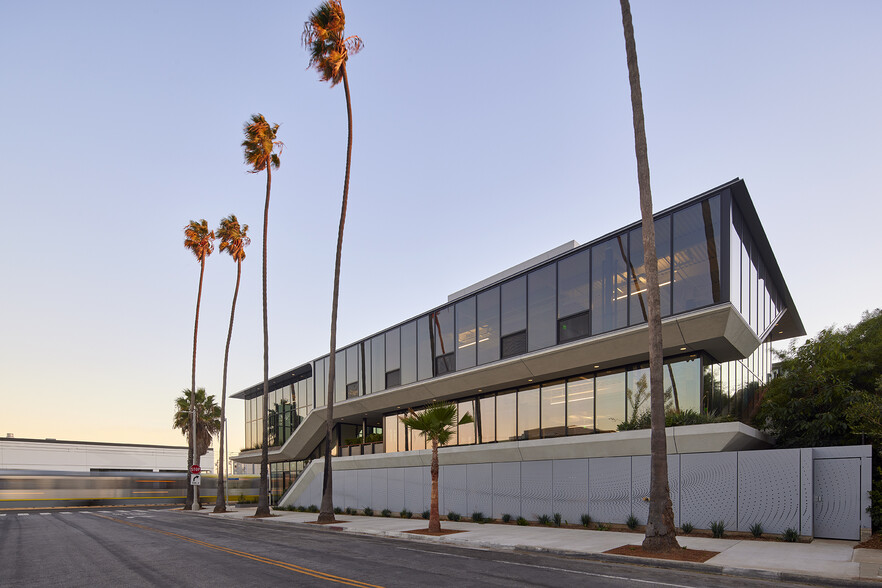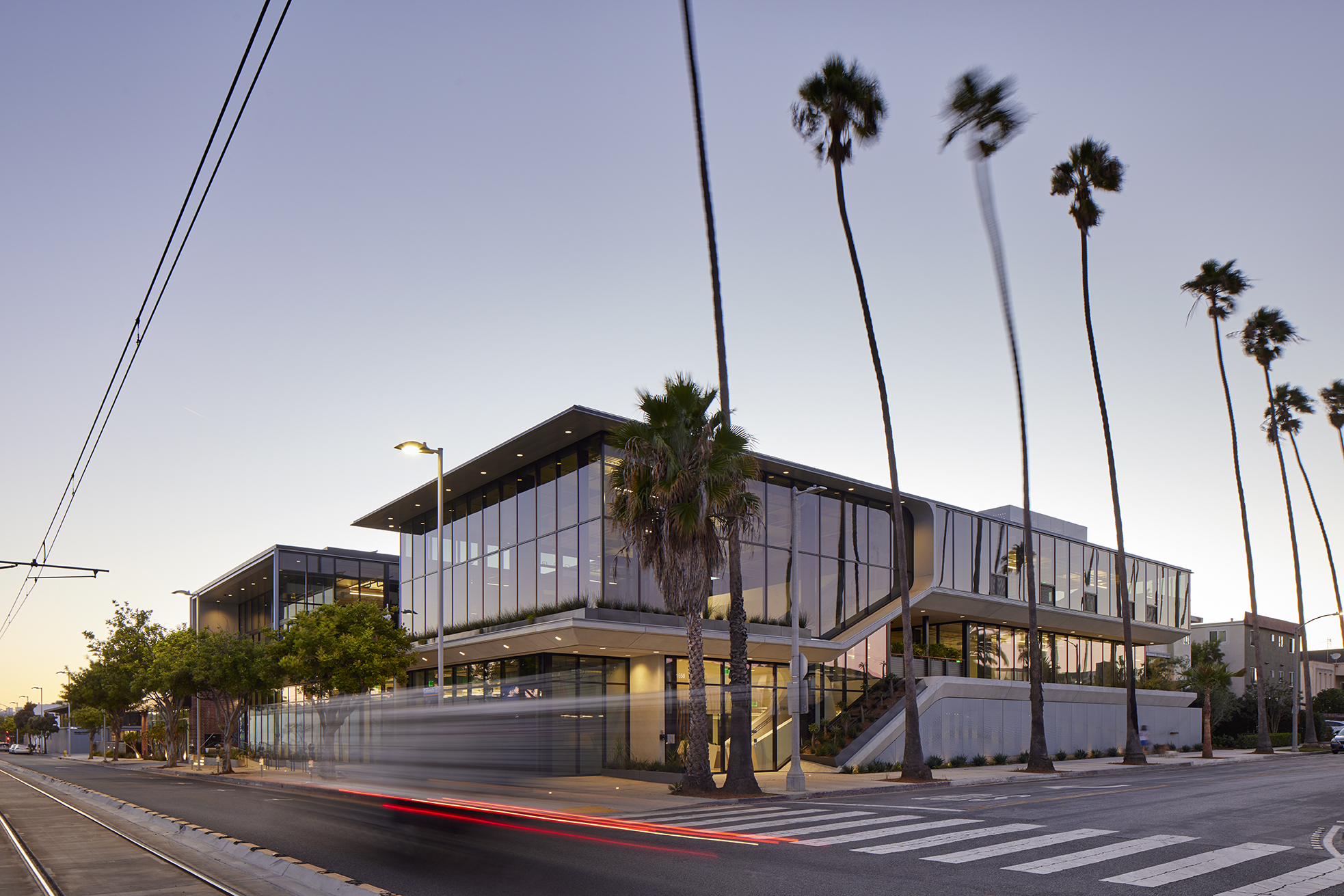
This feature is unavailable at the moment.
We apologize, but the feature you are trying to access is currently unavailable. We are aware of this issue and our team is working hard to resolve the matter.
Please check back in a few minutes. We apologize for the inconvenience.
- LoopNet Team
thank you

Your email has been sent!
1221 Colorado Ave
2,427 - 45,244 SF of 4-Star Space Available in Santa Monica, CA 90404



Highlights
- World-class screening room with adjacent lounge + bar area
- 19-foot deck-to-deck ceiligs
- Solar roof system
- High-quality finishes
- EV chargers & bike racks
- 87/100 Walkscore & 90/100 Bikescore
all available spaces(3)
Display Rental Rate as
- Space
- Size
- Term
- Rental Rate
- Space Use
- Condition
- Available
Suites A & B are across three floors.
- Partially Built-Out as Standard Office
- Space is in Excellent Condition
- Open Floor Plan Layout
Suites A & B are across three floors.
- Partially Built-Out as Standard Office
- 7 Private Offices
- Mostly Open Floor Plan Layout
- Space is in Excellent Condition
Restaurant/Retail/Cafe/Office Uses.
- Partially Built-Out as Standard Office
- Space is in Excellent Condition
| Space | Size | Term | Rental Rate | Space Use | Condition | Available |
| 1st Floor, Ste A | 22,557 SF | Negotiable | Upon Request Upon Request Upon Request Upon Request Upon Request Upon Request | Office | Partial Build-Out | Now |
| 1st Floor, Ste B | 20,260 SF | Negotiable | Upon Request Upon Request Upon Request Upon Request Upon Request Upon Request | Office | Partial Build-Out | Now |
| 1st Floor, Ste Retail | 2,427 SF | Negotiable | Upon Request Upon Request Upon Request Upon Request Upon Request Upon Request | Office/Retail | Partial Build-Out | Now |
1st Floor, Ste A
| Size |
| 22,557 SF |
| Term |
| Negotiable |
| Rental Rate |
| Upon Request Upon Request Upon Request Upon Request Upon Request Upon Request |
| Space Use |
| Office |
| Condition |
| Partial Build-Out |
| Available |
| Now |
1st Floor, Ste B
| Size |
| 20,260 SF |
| Term |
| Negotiable |
| Rental Rate |
| Upon Request Upon Request Upon Request Upon Request Upon Request Upon Request |
| Space Use |
| Office |
| Condition |
| Partial Build-Out |
| Available |
| Now |
1st Floor, Ste Retail
| Size |
| 2,427 SF |
| Term |
| Negotiable |
| Rental Rate |
| Upon Request Upon Request Upon Request Upon Request Upon Request Upon Request |
| Space Use |
| Office/Retail |
| Condition |
| Partial Build-Out |
| Available |
| Now |
1st Floor, Ste A
| Size | 22,557 SF |
| Term | Negotiable |
| Rental Rate | Upon Request |
| Space Use | Office |
| Condition | Partial Build-Out |
| Available | Now |
Suites A & B are across three floors.
- Partially Built-Out as Standard Office
- Open Floor Plan Layout
- Space is in Excellent Condition
1st Floor, Ste B
| Size | 20,260 SF |
| Term | Negotiable |
| Rental Rate | Upon Request |
| Space Use | Office |
| Condition | Partial Build-Out |
| Available | Now |
Suites A & B are across three floors.
- Partially Built-Out as Standard Office
- Mostly Open Floor Plan Layout
- 7 Private Offices
- Space is in Excellent Condition
1st Floor, Ste Retail
| Size | 2,427 SF |
| Term | Negotiable |
| Rental Rate | Upon Request |
| Space Use | Office/Retail |
| Condition | Partial Build-Out |
| Available | Now |
Restaurant/Retail/Cafe/Office Uses.
- Partially Built-Out as Standard Office
- Space is in Excellent Condition
Property Overview
The design of this remarkable 45,243 square foot building is truly exceptional, offering a blend of luxury, convenience, and sustainability. Step inside, and you'll discover a world-class screening room with an adjacent lounge and bar area, perfect for entertainment and relaxation. Below ground, a subterranean studio space provides endless creative possibilities. High-quality finishes grace every corner of this space, and the impressive 19-foot deck-to-deck ceilings create a sense of openness and grandeur. Convenience is a priority, with abundant secure on-site parking, complete with EV chargers and bike racks. The solar roof system not only adds an eco-friendly touch but also ensures energy efficiency. Commuters will love the proximity to the Metro E-Line, and the private outdoor deck with a fully equipped kitchen offers a retreat from the bustling city. The built-in custom reception area, featuring a statement spiral stairway, sets the tone for sophistication. With countless amenities within walking distance and impressive Walkscore and Bikescore ratings of 87/100 and 90/100, respectively, this space is a testament to remarkable design, offering an entire building for lease to a single user, making it a unique and coveted opportunity.
PROPERTY FACTS
Presented by

1221 Colorado Ave
Hmm, there seems to have been an error sending your message. Please try again.
Thanks! Your message was sent.






