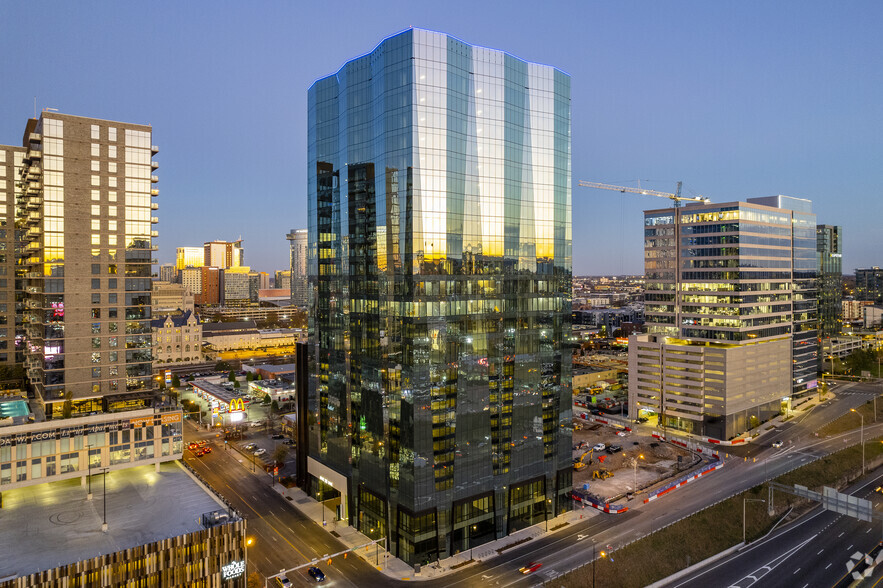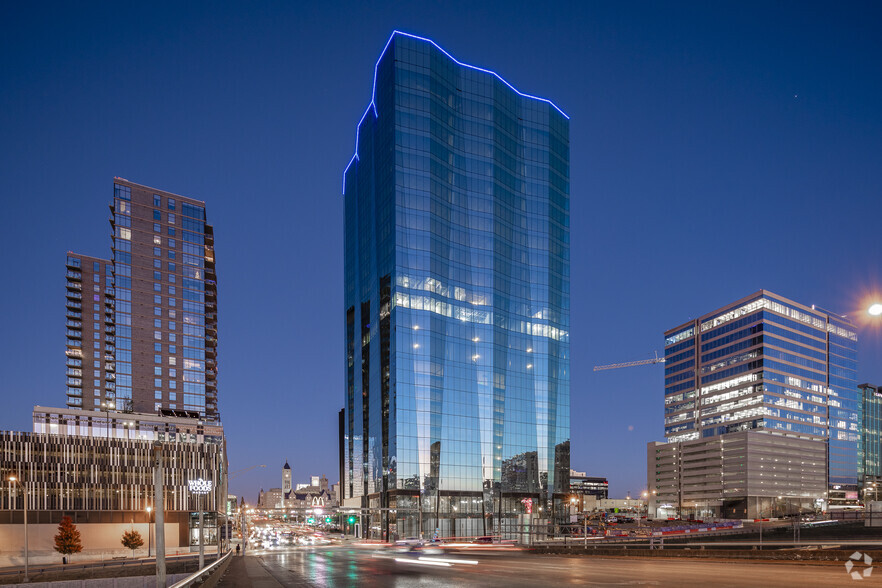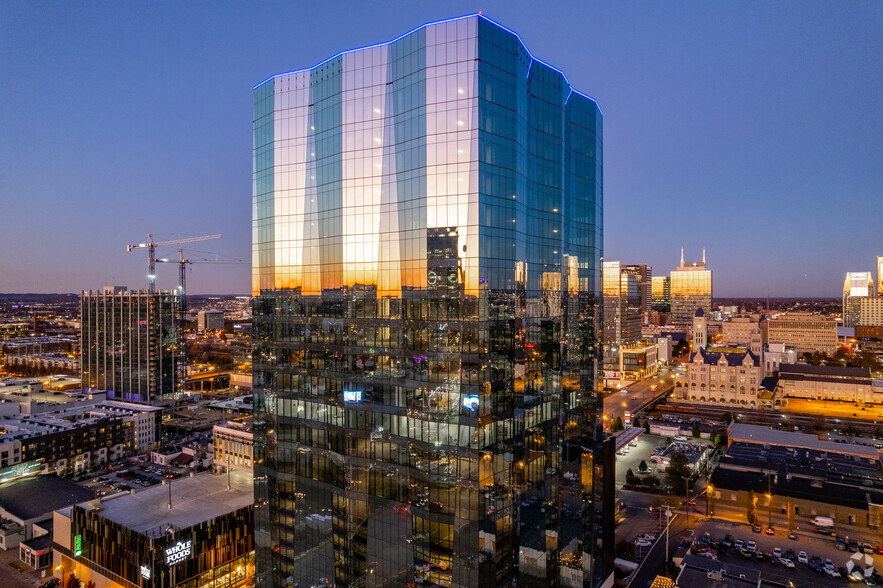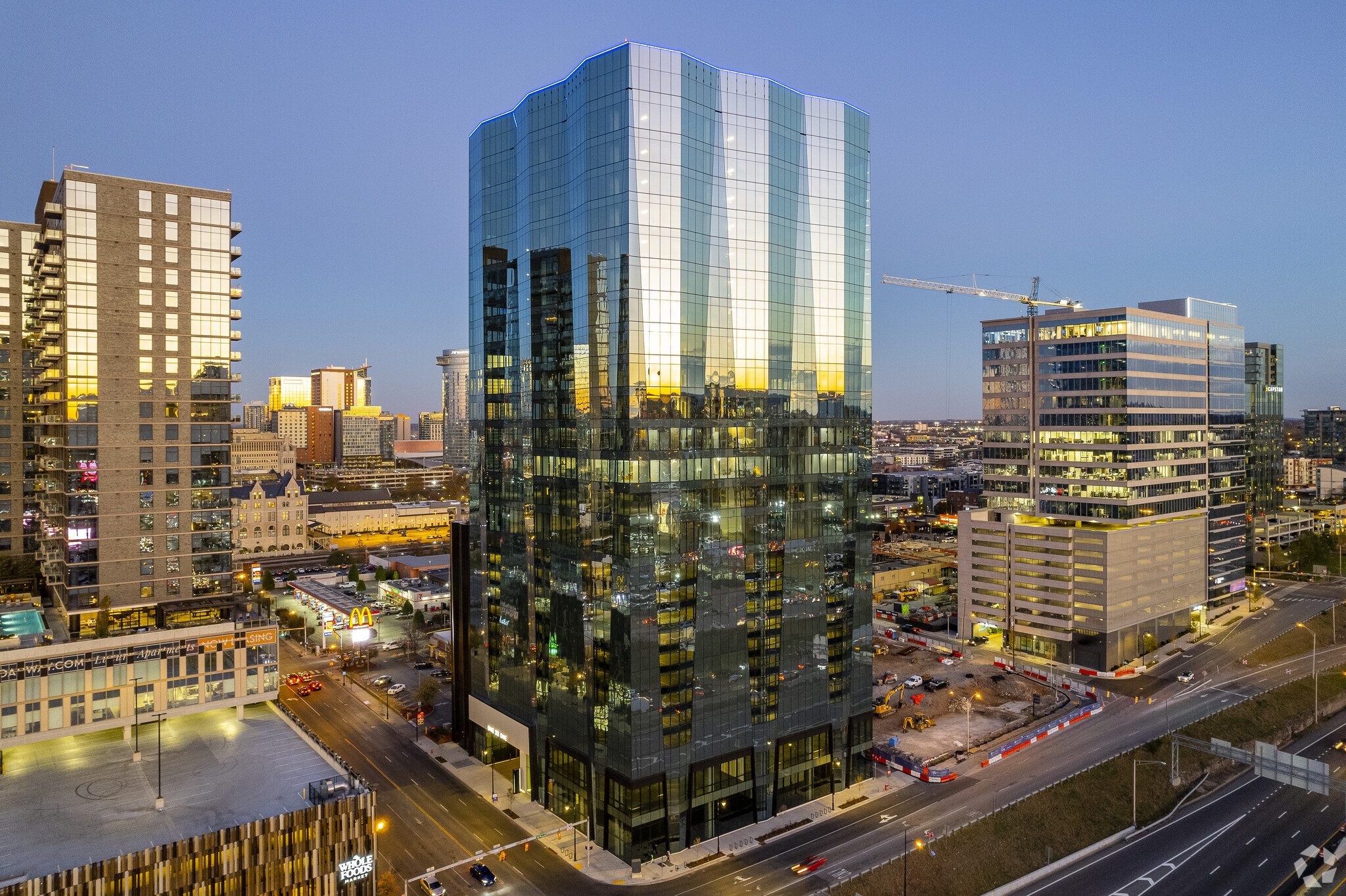
This feature is unavailable at the moment.
We apologize, but the feature you are trying to access is currently unavailable. We are aware of this issue and our team is working hard to resolve the matter.
Please check back in a few minutes. We apologize for the inconvenience.
- LoopNet Team
thank you

Your email has been sent!
ONE22ONE 1221 Broadway
3,036 - 160,962 SF of 5-Star Office Space Available in Nashville, TN 37203



Highlights
- Located on Broadway with Direct Access to Interstate and CBD with multiple point of ingress and egress.
- Tenant lounge with Complete Fitness Facilities Including Showers and Lockers
- Modern Covered Porte Cochere Entrance welcomes the guests and tenants in any weather.
- Across the Street from WholeFoods with onsite Retail / Dining.
all available spaces(10)
Display Rental Rate as
- Space
- Size
- Term
- Rental Rate
- Space Use
- Condition
- Available
18' slab to slab with 14" vision glass. Located on the amenity floor, which includes conference center, tenant lounge, gym, and expansive outdoor deck.
- Conference Rooms
- Can be combined with additional space(s) for up to 21,081 SF of adjacent space
- Reception Area
- Smoke Detector
- Shaded amenity deck facing east towards downtown
- Finished Ceilings: 14’ - 18’
- Central Air and Heating
- Natural Light
- Prime location
- Spa quality fitness center
Spec suite
- Mostly Open Floor Plan Layout
- 1 Conference Room
- Finished Ceilings: 10’ - 14’
- Central Air Conditioning
- Natural Light
- Smoke Detector
- Shaded amenity deck facing east towards downtown
- 5 Private Offices
- 15 Workstations
- Can be combined with additional space(s) for up to 21,081 SF of adjacent space
- Reception Area
- Accent Lighting
- Prime location
- Spa quality fitness center
Spec suite
- Mostly Open Floor Plan Layout
- 1 Conference Room
- Finished Ceilings: 10’ - 14’
- Reception Area
- Smoke Detector
- Shaded amenity deck facing east towards downtown
- 5 Private Offices
- 15 Workstations
- Central Air and Heating
- Natural Light
- Prime location
- Spa quality fitness center
Nashville, ONE 22 ONE is the most sought-after address in the affluent and highly desired Gulch neighborhood. Sitting at the corner of Broadway and 13th Avenue, ONE 22 ONE is the landmark where The Gulch, Midtown, and Downtown Nashville join.
- Finished Ceilings: 10’ - 14’
- Central Air and Heating
- Natural Light
- Prime location
- Spa quality fitness center
- Can be combined with additional space(s) for up to 129,246 SF of adjacent space
- Reception Area
- Smoke Detector
- Shaded amenity deck facing east towards downtown
Nashville, ONE 22 ONE is the most sought-after address in the affluent and highly desired Gulch neighborhood. Sitting at the corner of Broadway and 13th Avenue, ONE 22 ONE is the landmark where The Gulch, Midtown, and Downtown Nashville join.
- Finished Ceilings: 10’ - 14’
- Central Air and Heating
- Natural Light
- Prime location
- Spa quality fitness center
- Can be combined with additional space(s) for up to 129,246 SF of adjacent space
- Reception Area
- Smoke Detector
- Shaded amenity deck facing east towards downtown
Nashville, ONE 22 ONE is the most sought-after address in the affluent and highly desired Gulch neighborhood. Sitting at the corner of Broadway and 13th Avenue, ONE 22 ONE is the landmark where The Gulch, Midtown, and Downtown Nashville join.
- Finished Ceilings: 10’ - 14’
- Central Air and Heating
- Natural Light
- Prime location
- Spa quality fitness center
- Can be combined with additional space(s) for up to 129,246 SF of adjacent space
- Reception Area
- Smoke Detector
- Shaded amenity deck facing east towards downtown
Nashville, ONE 22 ONE is the most sought-after address in the affluent and highly desired Gulch neighborhood. Sitting at the corner of Broadway and 13th Avenue, ONE 22 ONE is the landmark where The Gulch, Midtown, and Downtown Nashville join.
- Finished Ceilings: 10’ - 14’
- Central Air and Heating
- Natural Light
- Prime location
- Spa quality fitness center
- Can be combined with additional space(s) for up to 129,246 SF of adjacent space
- Reception Area
- Smoke Detector
- Shaded amenity deck facing east towards downtown
Nashville, ONE 22 ONE is the most sought-after address in the affluent and highly desired Gulch neighborhood. Sitting at the corner of Broadway and 13th Avenue, ONE 22 ONE is the landmark where The Gulch, Midtown, and Downtown Nashville join.
- Finished Ceilings: 10’ - 14’
- Central Air and Heating
- Natural Light
- Prime location
- Spa quality fitness center
- Can be combined with additional space(s) for up to 129,246 SF of adjacent space
- Reception Area
- Smoke Detector
- Shaded amenity deck facing east towards downtown
Nashville, ONE 22 ONE is the most sought-after address in the affluent and highly desired Gulch neighborhood. Sitting at the corner of Broadway and 13th Avenue, ONE 22 ONE is the landmark where The Gulch, Midtown, and Downtown Nashville join.
- Finished Ceilings: 10’ - 14’
- Central Air and Heating
- Natural Light
- Prime location
- Spa quality fitness center
- Can be combined with additional space(s) for up to 129,246 SF of adjacent space
- Reception Area
- Smoke Detector
- Shaded amenity deck facing east towards downtown
Spec suite available through 11/30/2026.
- Mostly Open Floor Plan Layout
- 4 Conference Rooms
- Finished Ceilings: 10’ - 14’
- Reception Area
- Smoke Detector
- Shaded amenity deck facing east towards downtown
- 5 Private Offices
- 28 Workstations
- Central Air and Heating
- Natural Light
- Prime location
- Spa quality fitness center
| Space | Size | Term | Rental Rate | Space Use | Condition | Available |
| 11th Floor, Ste 1100 | 10,000-16,803 SF | Negotiable | Upon Request Upon Request Upon Request Upon Request Upon Request Upon Request | Office | Shell Space | Now |
| 12th Floor, Ste 1210 | 4,278 SF | 3-10 Years | Upon Request Upon Request Upon Request Upon Request Upon Request Upon Request | Office | Spec Suite | Now |
| 12th Floor, Ste 1220 | 3,036 SF | 3-10 Years | Upon Request Upon Request Upon Request Upon Request Upon Request Upon Request | Office | Spec Suite | Now |
| 15th Floor | 7,000-27,498 SF | Negotiable | Upon Request Upon Request Upon Request Upon Request Upon Request Upon Request | Office | Shell Space | Now |
| 16th Floor | 27,570 SF | Negotiable | Upon Request Upon Request Upon Request Upon Request Upon Request Upon Request | Office | Shell Space | Now |
| 17th Floor | 27,646 SF | Negotiable | Upon Request Upon Request Upon Request Upon Request Upon Request Upon Request | Office | Shell Space | Now |
| 18th Floor | 27,725 SF | Negotiable | Upon Request Upon Request Upon Request Upon Request Upon Request Upon Request | Office | Shell Space | Now |
| 19th Floor | 14,300 SF | Negotiable | Upon Request Upon Request Upon Request Upon Request Upon Request Upon Request | Office | Shell Space | Now |
| 20th Floor | 4,507 SF | Negotiable | Upon Request Upon Request Upon Request Upon Request Upon Request Upon Request | Office | Shell Space | Now |
| 21st Floor, Ste 2100 | 7,599 SF | 1-3 Years | Upon Request Upon Request Upon Request Upon Request Upon Request Upon Request | Office | Spec Suite | Now |
11th Floor, Ste 1100
| Size |
| 10,000-16,803 SF |
| Term |
| Negotiable |
| Rental Rate |
| Upon Request Upon Request Upon Request Upon Request Upon Request Upon Request |
| Space Use |
| Office |
| Condition |
| Shell Space |
| Available |
| Now |
12th Floor, Ste 1210
| Size |
| 4,278 SF |
| Term |
| 3-10 Years |
| Rental Rate |
| Upon Request Upon Request Upon Request Upon Request Upon Request Upon Request |
| Space Use |
| Office |
| Condition |
| Spec Suite |
| Available |
| Now |
12th Floor, Ste 1220
| Size |
| 3,036 SF |
| Term |
| 3-10 Years |
| Rental Rate |
| Upon Request Upon Request Upon Request Upon Request Upon Request Upon Request |
| Space Use |
| Office |
| Condition |
| Spec Suite |
| Available |
| Now |
15th Floor
| Size |
| 7,000-27,498 SF |
| Term |
| Negotiable |
| Rental Rate |
| Upon Request Upon Request Upon Request Upon Request Upon Request Upon Request |
| Space Use |
| Office |
| Condition |
| Shell Space |
| Available |
| Now |
16th Floor
| Size |
| 27,570 SF |
| Term |
| Negotiable |
| Rental Rate |
| Upon Request Upon Request Upon Request Upon Request Upon Request Upon Request |
| Space Use |
| Office |
| Condition |
| Shell Space |
| Available |
| Now |
17th Floor
| Size |
| 27,646 SF |
| Term |
| Negotiable |
| Rental Rate |
| Upon Request Upon Request Upon Request Upon Request Upon Request Upon Request |
| Space Use |
| Office |
| Condition |
| Shell Space |
| Available |
| Now |
18th Floor
| Size |
| 27,725 SF |
| Term |
| Negotiable |
| Rental Rate |
| Upon Request Upon Request Upon Request Upon Request Upon Request Upon Request |
| Space Use |
| Office |
| Condition |
| Shell Space |
| Available |
| Now |
19th Floor
| Size |
| 14,300 SF |
| Term |
| Negotiable |
| Rental Rate |
| Upon Request Upon Request Upon Request Upon Request Upon Request Upon Request |
| Space Use |
| Office |
| Condition |
| Shell Space |
| Available |
| Now |
20th Floor
| Size |
| 4,507 SF |
| Term |
| Negotiable |
| Rental Rate |
| Upon Request Upon Request Upon Request Upon Request Upon Request Upon Request |
| Space Use |
| Office |
| Condition |
| Shell Space |
| Available |
| Now |
21st Floor, Ste 2100
| Size |
| 7,599 SF |
| Term |
| 1-3 Years |
| Rental Rate |
| Upon Request Upon Request Upon Request Upon Request Upon Request Upon Request |
| Space Use |
| Office |
| Condition |
| Spec Suite |
| Available |
| Now |
11th Floor, Ste 1100
| Size | 10,000-16,803 SF |
| Term | Negotiable |
| Rental Rate | Upon Request |
| Space Use | Office |
| Condition | Shell Space |
| Available | Now |
18' slab to slab with 14" vision glass. Located on the amenity floor, which includes conference center, tenant lounge, gym, and expansive outdoor deck.
- Conference Rooms
- Finished Ceilings: 14’ - 18’
- Can be combined with additional space(s) for up to 21,081 SF of adjacent space
- Central Air and Heating
- Reception Area
- Natural Light
- Smoke Detector
- Prime location
- Shaded amenity deck facing east towards downtown
- Spa quality fitness center
12th Floor, Ste 1210
| Size | 4,278 SF |
| Term | 3-10 Years |
| Rental Rate | Upon Request |
| Space Use | Office |
| Condition | Spec Suite |
| Available | Now |
Spec suite
- Mostly Open Floor Plan Layout
- 5 Private Offices
- 1 Conference Room
- 15 Workstations
- Finished Ceilings: 10’ - 14’
- Can be combined with additional space(s) for up to 21,081 SF of adjacent space
- Central Air Conditioning
- Reception Area
- Natural Light
- Accent Lighting
- Smoke Detector
- Prime location
- Shaded amenity deck facing east towards downtown
- Spa quality fitness center
12th Floor, Ste 1220
| Size | 3,036 SF |
| Term | 3-10 Years |
| Rental Rate | Upon Request |
| Space Use | Office |
| Condition | Spec Suite |
| Available | Now |
Spec suite
- Mostly Open Floor Plan Layout
- 5 Private Offices
- 1 Conference Room
- 15 Workstations
- Finished Ceilings: 10’ - 14’
- Central Air and Heating
- Reception Area
- Natural Light
- Smoke Detector
- Prime location
- Shaded amenity deck facing east towards downtown
- Spa quality fitness center
15th Floor
| Size | 7,000-27,498 SF |
| Term | Negotiable |
| Rental Rate | Upon Request |
| Space Use | Office |
| Condition | Shell Space |
| Available | Now |
Nashville, ONE 22 ONE is the most sought-after address in the affluent and highly desired Gulch neighborhood. Sitting at the corner of Broadway and 13th Avenue, ONE 22 ONE is the landmark where The Gulch, Midtown, and Downtown Nashville join.
- Finished Ceilings: 10’ - 14’
- Can be combined with additional space(s) for up to 129,246 SF of adjacent space
- Central Air and Heating
- Reception Area
- Natural Light
- Smoke Detector
- Prime location
- Shaded amenity deck facing east towards downtown
- Spa quality fitness center
16th Floor
| Size | 27,570 SF |
| Term | Negotiable |
| Rental Rate | Upon Request |
| Space Use | Office |
| Condition | Shell Space |
| Available | Now |
Nashville, ONE 22 ONE is the most sought-after address in the affluent and highly desired Gulch neighborhood. Sitting at the corner of Broadway and 13th Avenue, ONE 22 ONE is the landmark where The Gulch, Midtown, and Downtown Nashville join.
- Finished Ceilings: 10’ - 14’
- Can be combined with additional space(s) for up to 129,246 SF of adjacent space
- Central Air and Heating
- Reception Area
- Natural Light
- Smoke Detector
- Prime location
- Shaded amenity deck facing east towards downtown
- Spa quality fitness center
17th Floor
| Size | 27,646 SF |
| Term | Negotiable |
| Rental Rate | Upon Request |
| Space Use | Office |
| Condition | Shell Space |
| Available | Now |
Nashville, ONE 22 ONE is the most sought-after address in the affluent and highly desired Gulch neighborhood. Sitting at the corner of Broadway and 13th Avenue, ONE 22 ONE is the landmark where The Gulch, Midtown, and Downtown Nashville join.
- Finished Ceilings: 10’ - 14’
- Can be combined with additional space(s) for up to 129,246 SF of adjacent space
- Central Air and Heating
- Reception Area
- Natural Light
- Smoke Detector
- Prime location
- Shaded amenity deck facing east towards downtown
- Spa quality fitness center
18th Floor
| Size | 27,725 SF |
| Term | Negotiable |
| Rental Rate | Upon Request |
| Space Use | Office |
| Condition | Shell Space |
| Available | Now |
Nashville, ONE 22 ONE is the most sought-after address in the affluent and highly desired Gulch neighborhood. Sitting at the corner of Broadway and 13th Avenue, ONE 22 ONE is the landmark where The Gulch, Midtown, and Downtown Nashville join.
- Finished Ceilings: 10’ - 14’
- Can be combined with additional space(s) for up to 129,246 SF of adjacent space
- Central Air and Heating
- Reception Area
- Natural Light
- Smoke Detector
- Prime location
- Shaded amenity deck facing east towards downtown
- Spa quality fitness center
19th Floor
| Size | 14,300 SF |
| Term | Negotiable |
| Rental Rate | Upon Request |
| Space Use | Office |
| Condition | Shell Space |
| Available | Now |
Nashville, ONE 22 ONE is the most sought-after address in the affluent and highly desired Gulch neighborhood. Sitting at the corner of Broadway and 13th Avenue, ONE 22 ONE is the landmark where The Gulch, Midtown, and Downtown Nashville join.
- Finished Ceilings: 10’ - 14’
- Can be combined with additional space(s) for up to 129,246 SF of adjacent space
- Central Air and Heating
- Reception Area
- Natural Light
- Smoke Detector
- Prime location
- Shaded amenity deck facing east towards downtown
- Spa quality fitness center
20th Floor
| Size | 4,507 SF |
| Term | Negotiable |
| Rental Rate | Upon Request |
| Space Use | Office |
| Condition | Shell Space |
| Available | Now |
Nashville, ONE 22 ONE is the most sought-after address in the affluent and highly desired Gulch neighborhood. Sitting at the corner of Broadway and 13th Avenue, ONE 22 ONE is the landmark where The Gulch, Midtown, and Downtown Nashville join.
- Finished Ceilings: 10’ - 14’
- Can be combined with additional space(s) for up to 129,246 SF of adjacent space
- Central Air and Heating
- Reception Area
- Natural Light
- Smoke Detector
- Prime location
- Shaded amenity deck facing east towards downtown
- Spa quality fitness center
21st Floor, Ste 2100
| Size | 7,599 SF |
| Term | 1-3 Years |
| Rental Rate | Upon Request |
| Space Use | Office |
| Condition | Spec Suite |
| Available | Now |
Spec suite available through 11/30/2026.
- Mostly Open Floor Plan Layout
- 5 Private Offices
- 4 Conference Rooms
- 28 Workstations
- Finished Ceilings: 10’ - 14’
- Central Air and Heating
- Reception Area
- Natural Light
- Smoke Detector
- Prime location
- Shaded amenity deck facing east towards downtown
- Spa quality fitness center
Property Overview
Located at the gateway to downtown Nashville, ONE22ONE will quickly become the most sought-after address in the affluent and highly desired Gulch area. Sitting at the corner of Broadway and 13th Avenue, ONE22ONE will be a landmark where The Gulch and Downtown join. Located in the Gulch adjacent to some of Nashville’s top restaurants and across the street from a new Whole Foods the structure will also include kitchenette area for food vendor set-up, an outdoor bar, and Indoor/Outdoor lounge areas with wifi and fire pits.
- 24 Hour Access
- Atrium
- Controlled Access
- Conferencing Facility
- Courtyard
- Fitness Center
- Food Service
- Restaurant
- Car Charging Station
- High Ceilings
- Natural Light
- Secure Storage
- Shower Facilities
- Sky Terrace
- Air Conditioning
- Balcony
PROPERTY FACTS
Presented by

ONE22ONE | 1221 Broadway
Hmm, there seems to have been an error sending your message. Please try again.
Thanks! Your message was sent.










