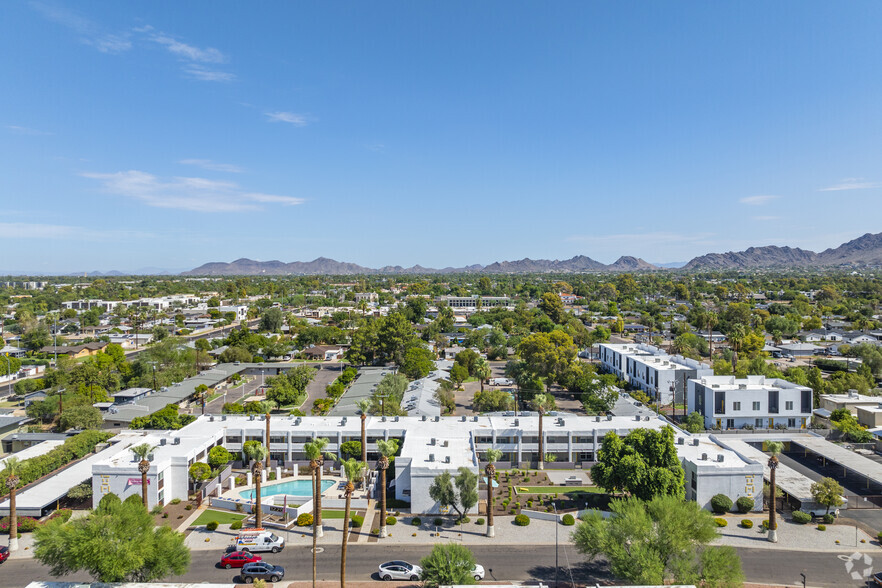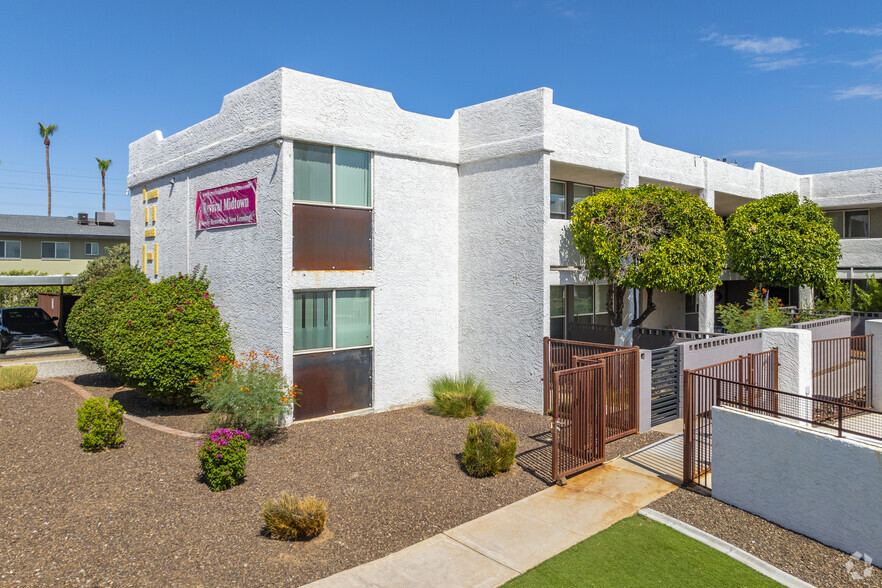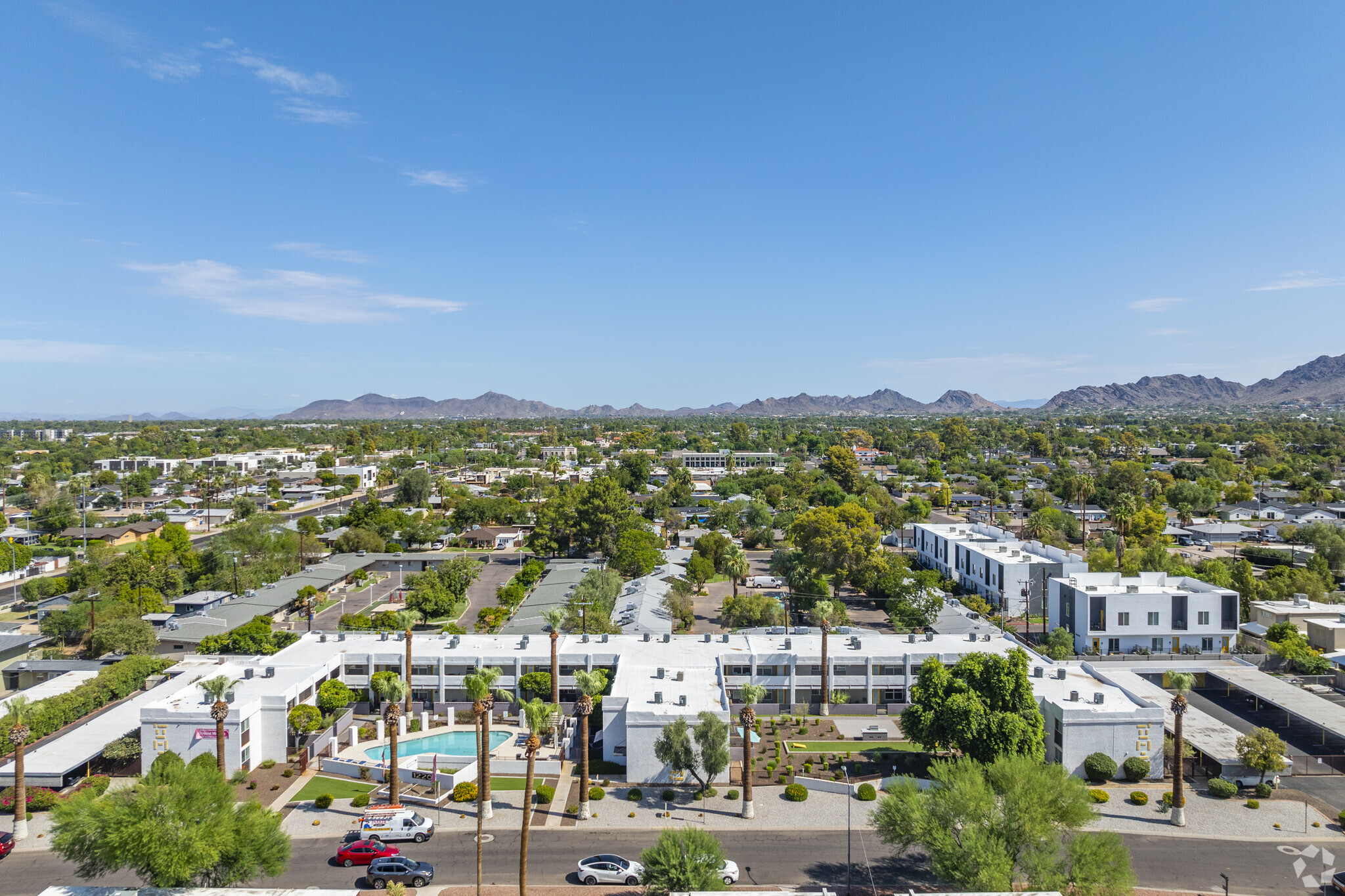
1220 E Medlock Dr | Phoenix, AZ 85014
This feature is unavailable at the moment.
We apologize, but the feature you are trying to access is currently unavailable. We are aware of this issue and our team is working hard to resolve the matter.
Please check back in a few minutes. We apologize for the inconvenience.
- LoopNet Team
thank you

Your email has been sent!
1220 E Medlock Dr
Phoenix, AZ 85014
Revival Midtown Apartments · Multifamily Property For Sale · 35 Units


Investment Highlights
- Covered Parking
- Private Patios
- Lovely Landscaping
- Sparkling Pool
- Pet Friendly
Executive Summary
Revival Midtown is near the Camelback Corridor and Interstate 51. A beautifully renovated community along a private cul-de-sac neighborhood. Anchored by several schools, the neighborhood is evolving into young families and a sense of shared community.
Situated in a prime location near various grocery stores and popular attractions such as Arizona Biltmore Resort, Biltmore Fashion Park, and Camelback Mountain. The complex is also within walking distance of several popular destinations, including the Phoenix Art Museum, Heard Museum, and several local restaurants and bars. This area is known for its flourishing award-winning restaurants, coffeeshops, and bistros that attract both young professionals and families who seek to live in an urban lifestyle.
Situated in a prime location near various grocery stores and popular attractions such as Arizona Biltmore Resort, Biltmore Fashion Park, and Camelback Mountain. The complex is also within walking distance of several popular destinations, including the Phoenix Art Museum, Heard Museum, and several local restaurants and bars. This area is known for its flourishing award-winning restaurants, coffeeshops, and bistros that attract both young professionals and families who seek to live in an urban lifestyle.
PROPERTY FACTS
| Price Per Unit | $451,085 CAD | Building Class | C |
| Sale Type | Investment | Lot Size | 1.55 AC |
| Cap Rate | 4.27% | Building Size | 25,200 SF |
| Gross Rent Multiplier | 17.78 | Average Occupancy | 100% |
| No. Units | 35 | No. Stories | 2 |
| Property Type | Multifamily | Year Built/Renovated | 1961/2021 |
| Property Subtype | Apartment | Parking Ratio | 1.37/1,000 SF |
| Apartment Style | Garden |
| Price Per Unit | $451,085 CAD |
| Sale Type | Investment |
| Cap Rate | 4.27% |
| Gross Rent Multiplier | 17.78 |
| No. Units | 35 |
| Property Type | Multifamily |
| Property Subtype | Apartment |
| Apartment Style | Garden |
| Building Class | C |
| Lot Size | 1.55 AC |
| Building Size | 25,200 SF |
| Average Occupancy | 100% |
| No. Stories | 2 |
| Year Built/Renovated | 1961/2021 |
| Parking Ratio | 1.37/1,000 SF |
Unit Amenities
- Air Conditioning
- Balcony
- Cable Ready
- Dishwasher
- Disposal
- Microwave
- Washer/Dryer
- Heating
- Ceiling Fans
- Kitchen
- Hardwood Floors
- Refrigerator
- Oven
- Stainless Steel Appliances
Site Amenities
- Laundry Facilities
- Pool
- Property Manager on Site
Unit Mix Information
| Description | No. Units | Avg. Rent/Mo | SF |
|---|---|---|---|
| 1+1 | 16 | - | 625 |
| 2+1 | 19 | - | 800 |
PROPERTY TAXES
| Parcel Number | 162-13-139 | Improvements Assessment | $0 CAD |
| Land Assessment | $0 CAD | Total Assessment | $213,829 CAD |
PROPERTY TAXES
Parcel Number
162-13-139
Land Assessment
$0 CAD
Improvements Assessment
$0 CAD
Total Assessment
$213,829 CAD
zoning
| Zoning Code | R-4, Phoenix |
| R-4, Phoenix |
1 of 11
VIDEOS
3D TOUR
PHOTOS
STREET VIEW
STREET
MAP

