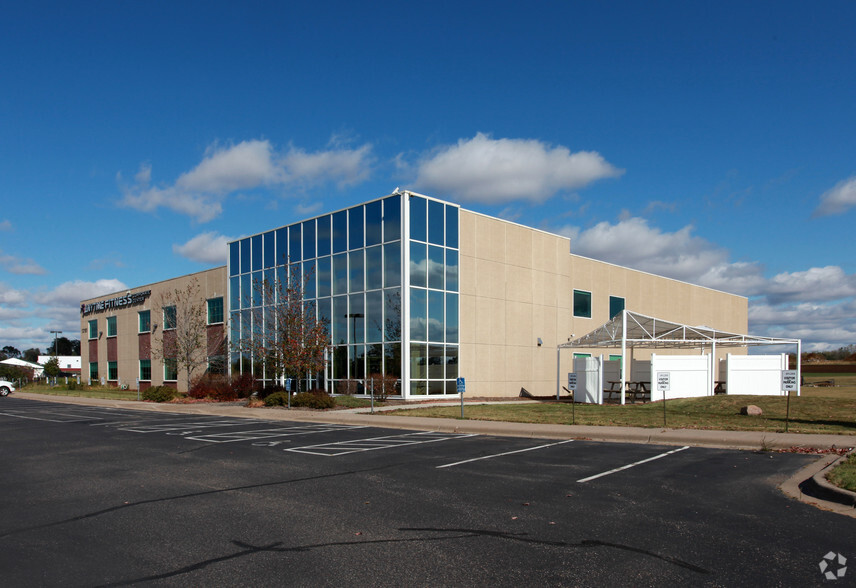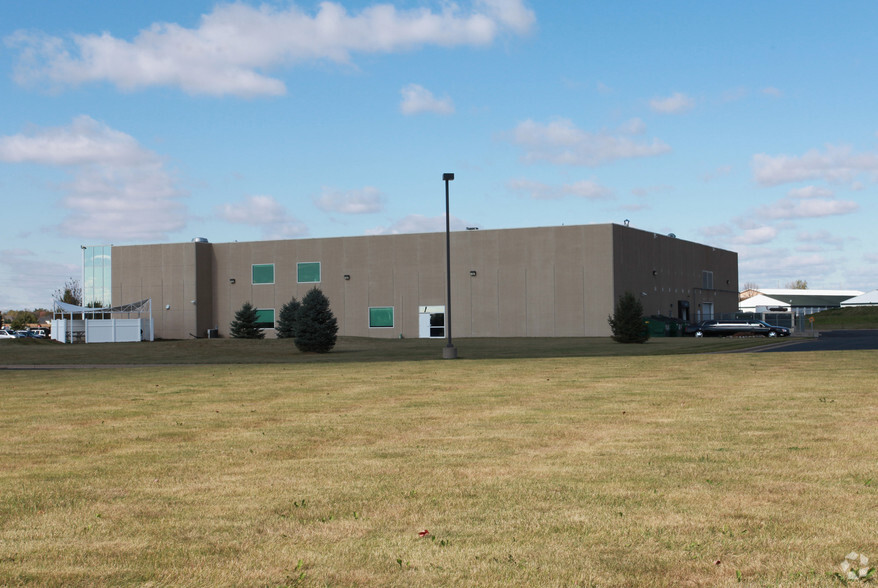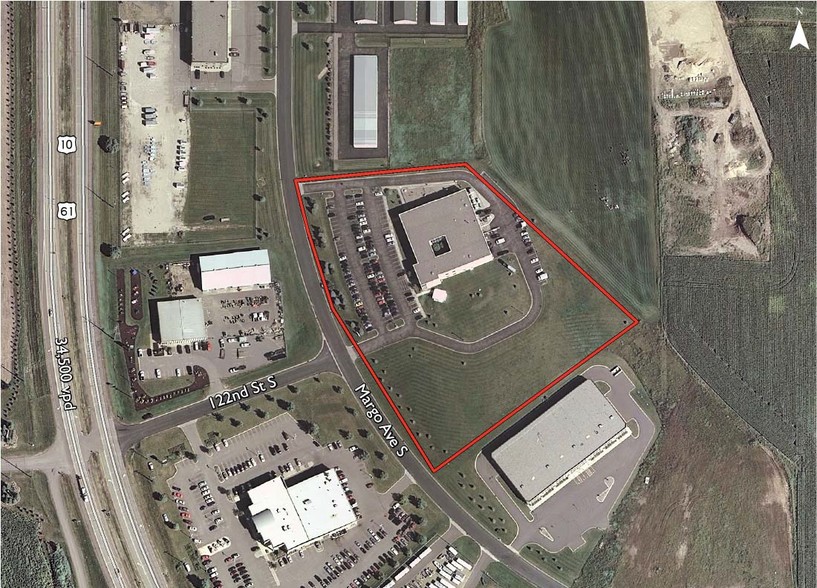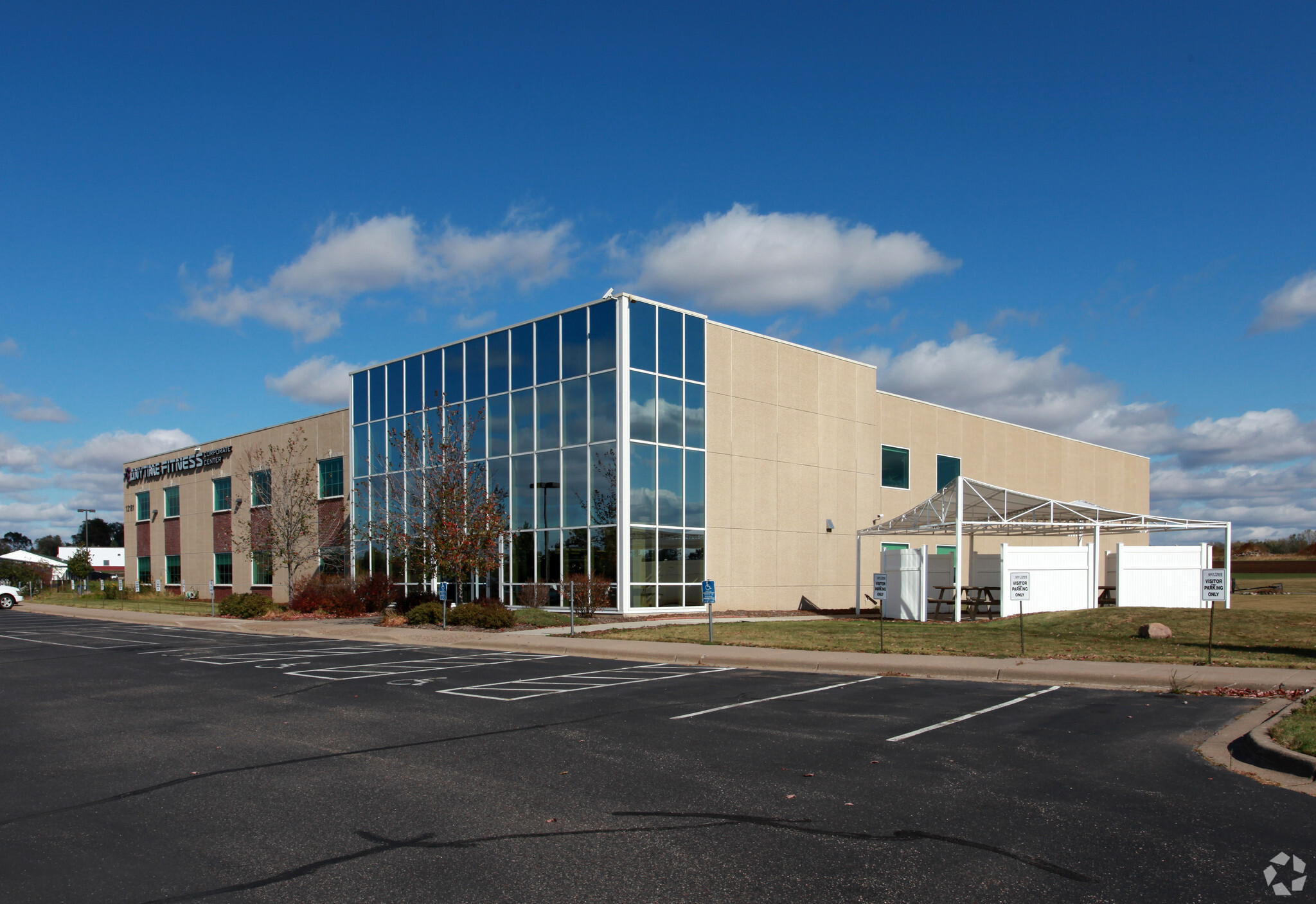
This feature is unavailable at the moment.
We apologize, but the feature you are trying to access is currently unavailable. We are aware of this issue and our team is working hard to resolve the matter.
Please check back in a few minutes. We apologize for the inconvenience.
- LoopNet Team
thank you

Your email has been sent!
Anderson Building 12181 Margo Ave S
12,000 SF of Office Space Available in Hastings, MN 55033



Features
all available space(1)
Display Rental Rate as
- Space
- Size
- Term
- Rental Rate
- Space Use
- Condition
- Available
PROPERTY OVERVIEW Welcome to 12181 Margo Avenue South, a premier commercial property located just minutes from downtown Hastings, MN. This state-of-the-art facility offers modern amenities, exceptional functionality, and a prime location. Recently renovated in 2022/23, this building boasts a two-story glass entryway and reception area, providing an impressive first impression for clients and visitors alike. ________________________________________ PROPERTY DETAILS Building Features: • Total Building Size: 60,000 SF (22,744 SF 2nd floor) • Acreage: 7 Acres • Year Built: 1999 | Renovated: 2022/23 • Ceiling Heights: o Office: 9’ o Warehouse/Service: 25’ • Loading Facilities: o 10 dock door with leveler o 1 drive-in door (12’ x 10’) • Parking: 139 stalls • Elevator: 1 passenger elevator ________________________________________ AMENITIES & RENOVATIONS • Two-Story Glass Entryway/Reception Area: Completely modernized in 2022/23, offering a sleek and welcoming design. • Large Conference Room: Ideal for hosting board meetings or strategic planning sessions. • Training Room: A spacious, functional space designed for staff training and workshops. • Executive Suites: Includes private bathrooms and showers for convenience. • Break Rooms: Two fully equipped break rooms with kitchenettes and sinks. • Central Courtyard: Provides a serene outdoor area for employee breaks or informal meetings. • HVAC: Radiant heat in floors and 100% air conditioning for year-round comfort. • Security: Access to video surveillance to ensure safety and secure access. • Heated Sidewalks: Essential for Minnesota winters, making the property accessible year-round.
- Lease rate does not include utilities, property expenses or building services
- Space is in Excellent Condition
- 1 Drive Bay
- Training and conference
- Fully Built-Out as Standard Office
- Includes 30,000 SF of dedicated office space
- 10 Loading Docks
| Space | Size | Term | Rental Rate | Space Use | Condition | Available |
| 2nd Floor | 12,000 SF | 3 Years | $25.74 CAD/SF/YR $2.15 CAD/SF/MO $308,938 CAD/YR $25,745 CAD/MO | Office | Full Build-Out | Now |
2nd Floor
| Size |
| 12,000 SF |
| Term |
| 3 Years |
| Rental Rate |
| $25.74 CAD/SF/YR $2.15 CAD/SF/MO $308,938 CAD/YR $25,745 CAD/MO |
| Space Use |
| Office |
| Condition |
| Full Build-Out |
| Available |
| Now |
2nd Floor
| Size | 12,000 SF |
| Term | 3 Years |
| Rental Rate | $25.74 CAD/SF/YR |
| Space Use | Office |
| Condition | Full Build-Out |
| Available | Now |
PROPERTY OVERVIEW Welcome to 12181 Margo Avenue South, a premier commercial property located just minutes from downtown Hastings, MN. This state-of-the-art facility offers modern amenities, exceptional functionality, and a prime location. Recently renovated in 2022/23, this building boasts a two-story glass entryway and reception area, providing an impressive first impression for clients and visitors alike. ________________________________________ PROPERTY DETAILS Building Features: • Total Building Size: 60,000 SF (22,744 SF 2nd floor) • Acreage: 7 Acres • Year Built: 1999 | Renovated: 2022/23 • Ceiling Heights: o Office: 9’ o Warehouse/Service: 25’ • Loading Facilities: o 10 dock door with leveler o 1 drive-in door (12’ x 10’) • Parking: 139 stalls • Elevator: 1 passenger elevator ________________________________________ AMENITIES & RENOVATIONS • Two-Story Glass Entryway/Reception Area: Completely modernized in 2022/23, offering a sleek and welcoming design. • Large Conference Room: Ideal for hosting board meetings or strategic planning sessions. • Training Room: A spacious, functional space designed for staff training and workshops. • Executive Suites: Includes private bathrooms and showers for convenience. • Break Rooms: Two fully equipped break rooms with kitchenettes and sinks. • Central Courtyard: Provides a serene outdoor area for employee breaks or informal meetings. • HVAC: Radiant heat in floors and 100% air conditioning for year-round comfort. • Security: Access to video surveillance to ensure safety and secure access. • Heated Sidewalks: Essential for Minnesota winters, making the property accessible year-round.
- Lease rate does not include utilities, property expenses or building services
- Fully Built-Out as Standard Office
- Space is in Excellent Condition
- Includes 30,000 SF of dedicated office space
- 1 Drive Bay
- 10 Loading Docks
- Training and conference
Property Overview
PROPERTY OVERVIEW Welcome to 12181 Margo Avenue South, a premier commercial property located just minutes from downtown St Paul, MN. This state-of-the-art facility offers modern amenities, exceptional functionality, and a prime location. Recently renovated in 2022/23, this building boasts a two-story glass entryway and reception area, providing an impressive first impression for clients and visitors alike. PROPERTY DETAILS Building Features: • Total Building Size: 60,000 SF (22,744 SF 2nd floor) • Acreage: 7 Acres • Year Built: 1999 | Renovated: 2022/23 • Ceiling Heights: o Office: 9’ o Warehouse/Service: 25’ • Loading Facilities: o 10 dock door with leveler o 3 drive-in door (12’ x 10’) • Parking: 139 stalls • Elevator: 1 passenger elevator AMENITIES & RENOVATIONS • Two-Story Glass Entryway/Reception Area: Completely modernized in 2022/23, offering a sleek and welcoming design. • Large Conference Room: Ideal for hosting board meetings or strategic planning sessions. • Training Room: A spacious, functional space designed for staff training and workshops. • Executive Suites: Includes private bathrooms and showers for convenience. • Break Rooms: Two fully equipped break rooms with kitchenettes and sinks. • Central Courtyard: Provides a serene outdoor area for employee breaks or informal meetings. • HVAC: Radiant heat in floors and 100% air conditioning for year-round comfort. • Security: Access to video surveillance to ensure safety and secure access. • Heated Sidewalks: Essential for Minnesota winters, making the property accessible year-round.
PROPERTY FACTS
Presented by
JBL Properties LLC
Anderson Building | 12181 Margo Ave S
Hmm, there seems to have been an error sending your message. Please try again.
Thanks! Your message was sent.



