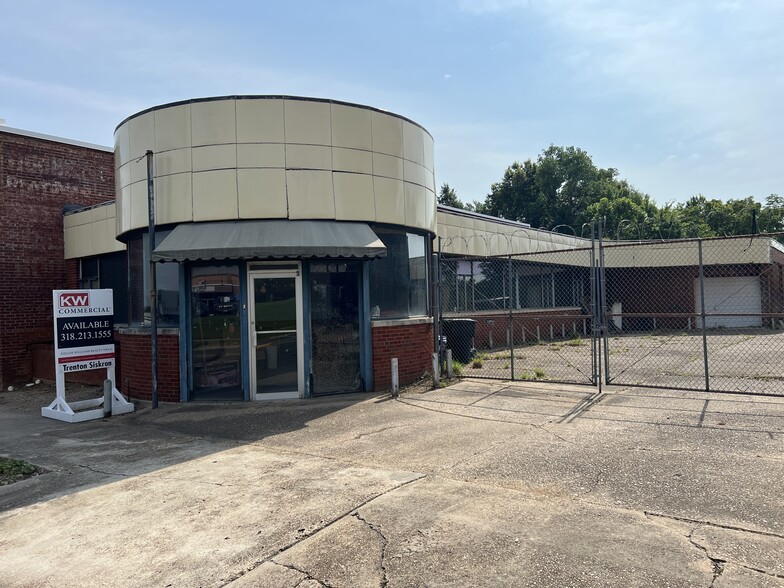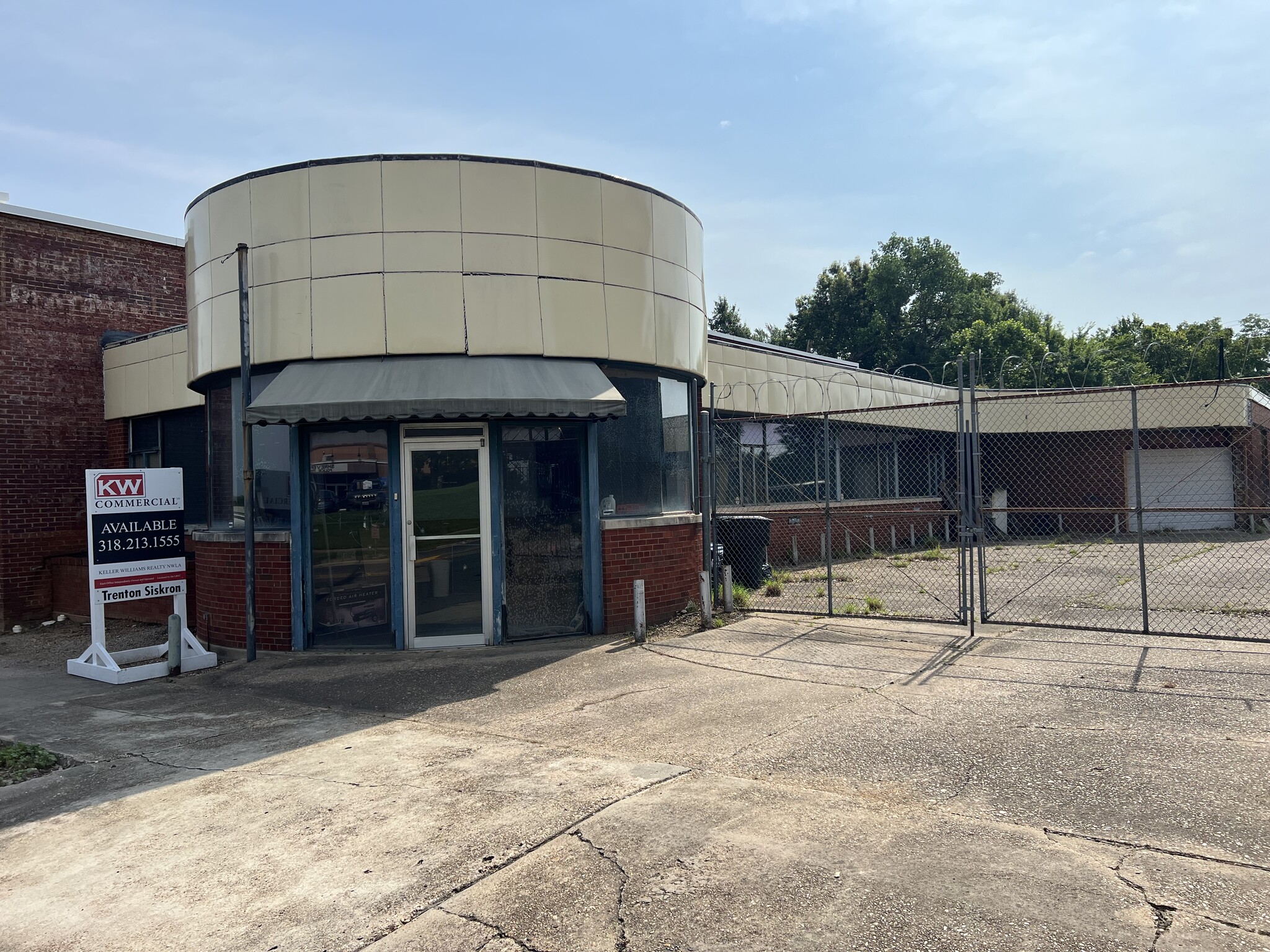
This feature is unavailable at the moment.
We apologize, but the feature you are trying to access is currently unavailable. We are aware of this issue and our team is working hard to resolve the matter.
Please check back in a few minutes. We apologize for the inconvenience.
- LoopNet Team
thank you

Your email has been sent!
1217 Texas Ave
Shreveport, LA 71101
Industrial Property For Lease

Highlights
- Great Opportunity to Lease Space in a Redeveloping Area.
- Along the Busline.
- Accessible to Highway I-20 and I-49
PROPERTY FACTS
| Property Type | Retail | Year Built | 1950 |
| Gross Leasable Area | 3,800 SF | Parking Ratio | 2.63/1,000 SF |
| Property Type | Retail |
| Gross Leasable Area | 3,800 SF |
| Year Built | 1950 |
| Parking Ratio | 2.63/1,000 SF |
About the Property
KW Commercial is pleased to offer for lease 1217 Texas Avenue, a uniquely designed multi-use building on the west side of Downtown Shreveport. With a rotunda-style front entry, this is one of the most recognizable properties by people who are familiar with Downtown Shreveport buildings. The current ownership is willing to offer a generous incentives package to a potential tenant wanting to locate in this centrally located property. Please call the listing agent to inquire about leasing incentives. In addition to being conveniently located near I-20 and I-49, this stretch of Texas Avenue has continued to be redeveloped. A few buildings to the west, SporTran (local transit authority) has redeveloped a building into SporTran City, which is a multi-kitchen food hall and office building. SporTran City will also be the new Amtrak depot in the near-future. This is just one of the multiple redevelopments immediately adjacent to the Subject Property. For over three decades, the building was used as an office/warehouse for a local locksmith. After retirement, the locksmith primarily used the property as a woodworking hobby shop. As of August 2024, all of the locksmith and woodworking contents have been removed in preparation for leasing the building to a new tenant. The interior is comprised of a waiting area in the round entry, a sales counter, several offices, two to three restrooms and a warehouse/workshop area. In addition, there is a paved parking/storage lot behind the building, which provides ample area for parking or storage for a new tenant. For more information, or to schedule a tour, please contact the listing agent…

