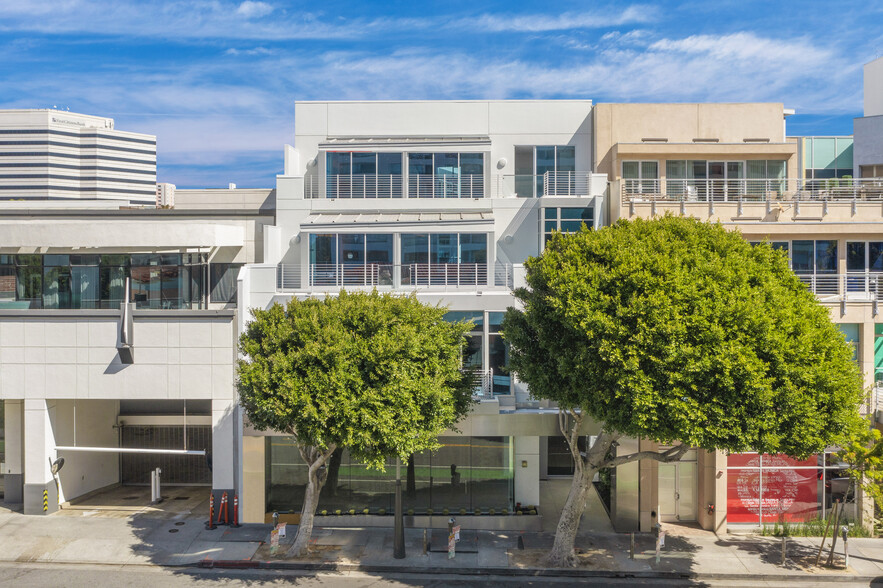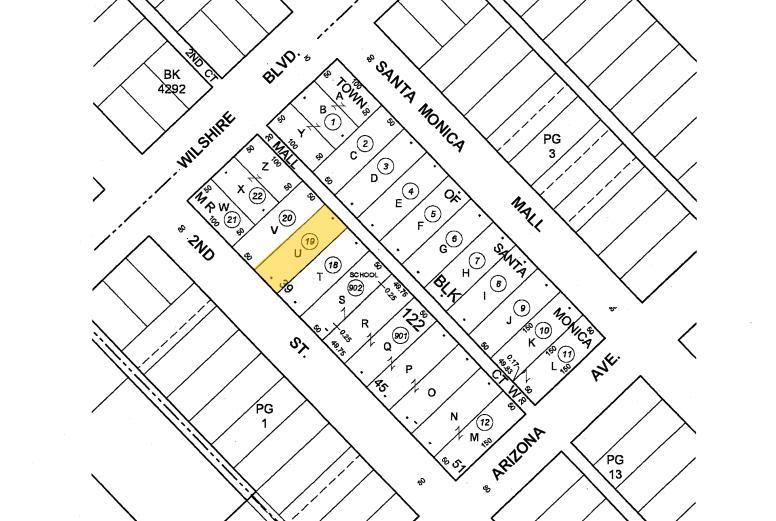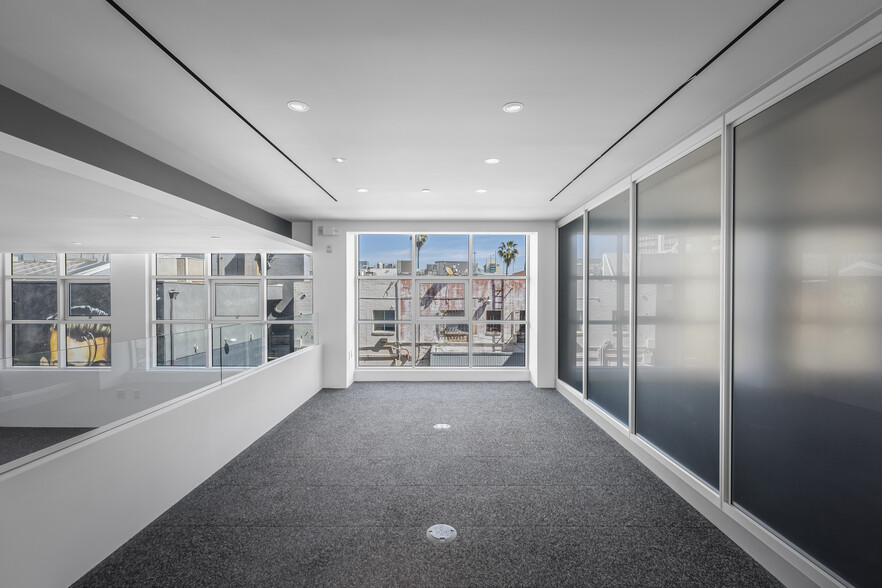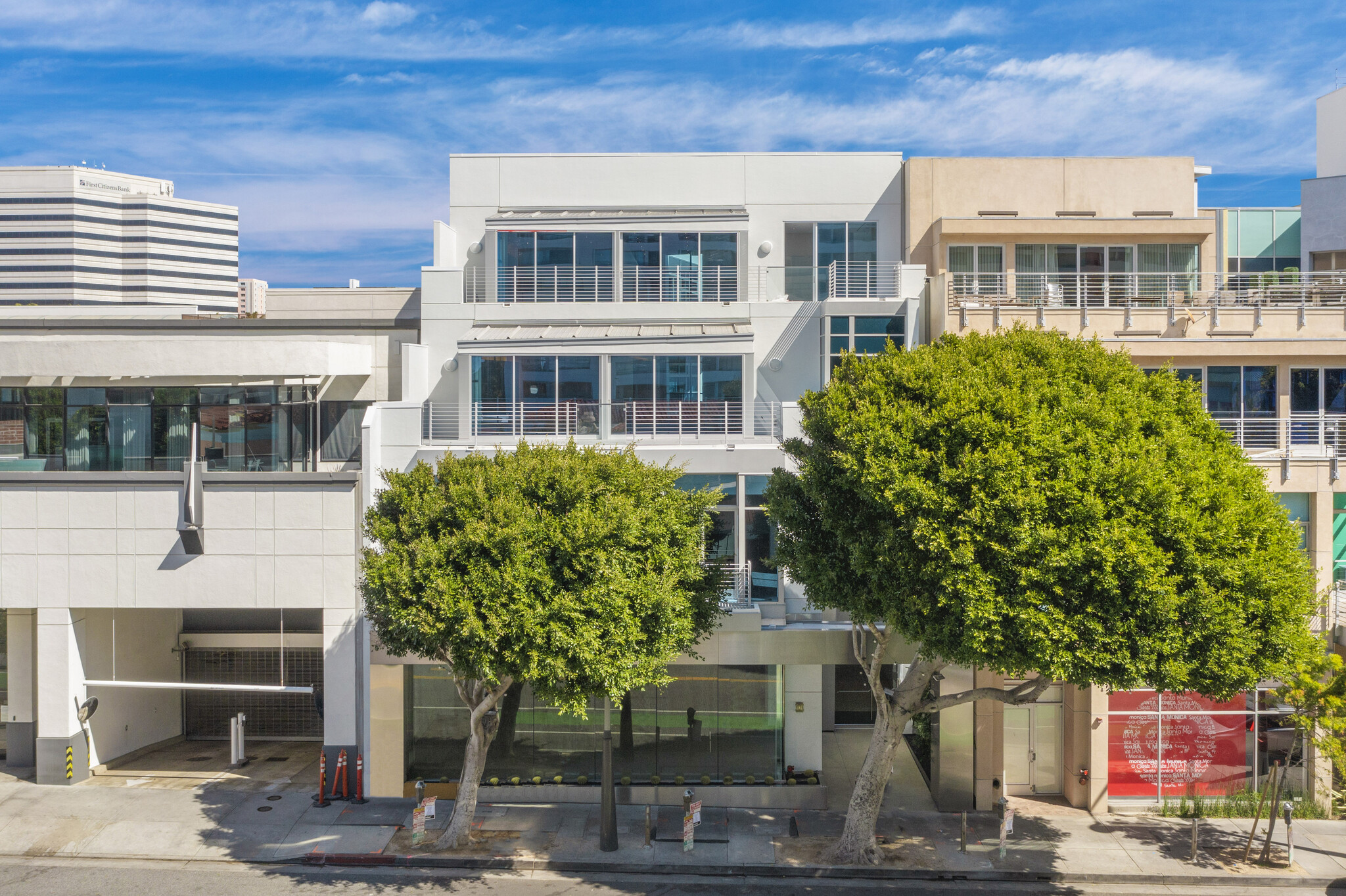
This feature is unavailable at the moment.
We apologize, but the feature you are trying to access is currently unavailable. We are aware of this issue and our team is working hard to resolve the matter.
Please check back in a few minutes. We apologize for the inconvenience.
- LoopNet Team
thank you

Your email has been sent!
1217 2nd Street Santa Monica 1217 2nd St
5,524 - 32,296 SF of Space Available in Santa Monica, CA 90401



all available spaces(5)
Display Rental Rate as
- Space
- Size
- Term
- Rental Rate
- Space Use
- Condition
- Available
Parking is not required in the promenade district. If the basement is used as a garage, it has a value of $35,000 a month. Monthly parking is available at a city garage, which is two doors down. The ground floor can provide up to three parking spots by the loading dock, and the garage can provide between 12 (self-park) and 20 (valet parking) spots. The garage can be used to provide additional services for the building such as a gym, spa, storage
- Partially Built-Out as Standard Office
- Can be combined with additional space(s) for up to 32,296 SF of adjacent space
- Mostly Open Floor Plan Layout
- Central Air Conditioning
First floor lobby and event space -14’ glass walls wrap the front facade creating street level visibility -Electronic privacy shade -Programmable lighting system can be keyed to corporate or brand colors. -Custom glass etched wall wraps and encloses two restrooms and utility closet. -Raised platform for VIP, DJ and other uses -Drop down cinema screen -Bulthaup stainless b3 kitchen adjacent to large loading dock for easy access and load in.
- Fully Built-Out as a Drinking Establishment
- Space is in Excellent Condition
- Central Air Conditioning
- Drop Ceilings
- Located in-line with other retail
- Can be combined with additional space(s) for up to 32,296 SF of adjacent space
- Private Restrooms
- Exposed Ceiling
SECOND FLOOR -Siding glass walls open interior office and event space to the 1,100 SF porcelain decked atrium with custom corian bench. -Glass doors open to three balconies with tree top views. -Enclosed private, elevated, glass conference room -Theater and special lighting effects are possible on the interior and exterior space. -One multi stall bathroom
- Fully Built-Out as Standard Office
- Space is in Excellent Condition
- Central Air Conditioning
- Exposed Ceiling
- Mostly Open Floor Plan Layout
- Can be combined with additional space(s) for up to 32,296 SF of adjacent space
- Drop Ceilings
- Atrium
THIRD FLOOR -Three Steelcase System glass enclosed offices with city and mountain views. -One executive office with city and mountain views. -Sliding glass walls across the entire facade open to a porcelain deck with ocean views. -Balcony with porcelain deck overlooking atrium courtyard. -Two multi stall bathrooms -Glass walls wrap around the atrium bringing sunshine and fresh air to the center of the building
- Fully Built-Out as Standard Office
- Space is in Excellent Condition
- Central Air Conditioning
- Natural Light
- Mostly Open Floor Plan Layout
- Can be combined with additional space(s) for up to 32,296 SF of adjacent space
- Balcony
- Atrium
-Sliding glass walls across the entire facade open to a porcelain deck with ocean views. -Two private executive offices or meeting rooms one with city and mountain views and one with ocean views. -Balcony with porcelain deck overlooking atrium courtyard. -Glass walls wrap around the atrium bringing sunshine and fresh air to the center of the building
- Fully Built-Out as Standard Office
- 2 Private Offices
- Can be combined with additional space(s) for up to 32,296 SF of adjacent space
- Balcony
- Atrium
- Mostly Open Floor Plan Layout
- Space is in Excellent Condition
- Central Air Conditioning
- Natural Light
| Space | Size | Term | Rental Rate | Space Use | Condition | Available |
| Basement | 6,885 SF | Negotiable | Upon Request Upon Request Upon Request Upon Request Upon Request Upon Request | Office | Partial Build-Out | Now |
| 1st Floor | 6,840 SF | Negotiable | Upon Request Upon Request Upon Request Upon Request Upon Request Upon Request | Retail | Full Build-Out | Now |
| 2nd Floor | 6,910 SF | Negotiable | Upon Request Upon Request Upon Request Upon Request Upon Request Upon Request | Office | Full Build-Out | Now |
| 3rd Floor | 6,137 SF | Negotiable | Upon Request Upon Request Upon Request Upon Request Upon Request Upon Request | Office | Full Build-Out | Now |
| 4th Floor | 5,524 SF | Negotiable | Upon Request Upon Request Upon Request Upon Request Upon Request Upon Request | Office | Full Build-Out | Now |
Basement
| Size |
| 6,885 SF |
| Term |
| Negotiable |
| Rental Rate |
| Upon Request Upon Request Upon Request Upon Request Upon Request Upon Request |
| Space Use |
| Office |
| Condition |
| Partial Build-Out |
| Available |
| Now |
1st Floor
| Size |
| 6,840 SF |
| Term |
| Negotiable |
| Rental Rate |
| Upon Request Upon Request Upon Request Upon Request Upon Request Upon Request |
| Space Use |
| Retail |
| Condition |
| Full Build-Out |
| Available |
| Now |
2nd Floor
| Size |
| 6,910 SF |
| Term |
| Negotiable |
| Rental Rate |
| Upon Request Upon Request Upon Request Upon Request Upon Request Upon Request |
| Space Use |
| Office |
| Condition |
| Full Build-Out |
| Available |
| Now |
3rd Floor
| Size |
| 6,137 SF |
| Term |
| Negotiable |
| Rental Rate |
| Upon Request Upon Request Upon Request Upon Request Upon Request Upon Request |
| Space Use |
| Office |
| Condition |
| Full Build-Out |
| Available |
| Now |
4th Floor
| Size |
| 5,524 SF |
| Term |
| Negotiable |
| Rental Rate |
| Upon Request Upon Request Upon Request Upon Request Upon Request Upon Request |
| Space Use |
| Office |
| Condition |
| Full Build-Out |
| Available |
| Now |
Basement
| Size | 6,885 SF |
| Term | Negotiable |
| Rental Rate | Upon Request |
| Space Use | Office |
| Condition | Partial Build-Out |
| Available | Now |
Parking is not required in the promenade district. If the basement is used as a garage, it has a value of $35,000 a month. Monthly parking is available at a city garage, which is two doors down. The ground floor can provide up to three parking spots by the loading dock, and the garage can provide between 12 (self-park) and 20 (valet parking) spots. The garage can be used to provide additional services for the building such as a gym, spa, storage
- Partially Built-Out as Standard Office
- Mostly Open Floor Plan Layout
- Can be combined with additional space(s) for up to 32,296 SF of adjacent space
- Central Air Conditioning
1st Floor
| Size | 6,840 SF |
| Term | Negotiable |
| Rental Rate | Upon Request |
| Space Use | Retail |
| Condition | Full Build-Out |
| Available | Now |
First floor lobby and event space -14’ glass walls wrap the front facade creating street level visibility -Electronic privacy shade -Programmable lighting system can be keyed to corporate or brand colors. -Custom glass etched wall wraps and encloses two restrooms and utility closet. -Raised platform for VIP, DJ and other uses -Drop down cinema screen -Bulthaup stainless b3 kitchen adjacent to large loading dock for easy access and load in.
- Fully Built-Out as a Drinking Establishment
- Located in-line with other retail
- Space is in Excellent Condition
- Can be combined with additional space(s) for up to 32,296 SF of adjacent space
- Central Air Conditioning
- Private Restrooms
- Drop Ceilings
- Exposed Ceiling
2nd Floor
| Size | 6,910 SF |
| Term | Negotiable |
| Rental Rate | Upon Request |
| Space Use | Office |
| Condition | Full Build-Out |
| Available | Now |
SECOND FLOOR -Siding glass walls open interior office and event space to the 1,100 SF porcelain decked atrium with custom corian bench. -Glass doors open to three balconies with tree top views. -Enclosed private, elevated, glass conference room -Theater and special lighting effects are possible on the interior and exterior space. -One multi stall bathroom
- Fully Built-Out as Standard Office
- Mostly Open Floor Plan Layout
- Space is in Excellent Condition
- Can be combined with additional space(s) for up to 32,296 SF of adjacent space
- Central Air Conditioning
- Drop Ceilings
- Exposed Ceiling
- Atrium
3rd Floor
| Size | 6,137 SF |
| Term | Negotiable |
| Rental Rate | Upon Request |
| Space Use | Office |
| Condition | Full Build-Out |
| Available | Now |
THIRD FLOOR -Three Steelcase System glass enclosed offices with city and mountain views. -One executive office with city and mountain views. -Sliding glass walls across the entire facade open to a porcelain deck with ocean views. -Balcony with porcelain deck overlooking atrium courtyard. -Two multi stall bathrooms -Glass walls wrap around the atrium bringing sunshine and fresh air to the center of the building
- Fully Built-Out as Standard Office
- Mostly Open Floor Plan Layout
- Space is in Excellent Condition
- Can be combined with additional space(s) for up to 32,296 SF of adjacent space
- Central Air Conditioning
- Balcony
- Natural Light
- Atrium
4th Floor
| Size | 5,524 SF |
| Term | Negotiable |
| Rental Rate | Upon Request |
| Space Use | Office |
| Condition | Full Build-Out |
| Available | Now |
-Sliding glass walls across the entire facade open to a porcelain deck with ocean views. -Two private executive offices or meeting rooms one with city and mountain views and one with ocean views. -Balcony with porcelain deck overlooking atrium courtyard. -Glass walls wrap around the atrium bringing sunshine and fresh air to the center of the building
- Fully Built-Out as Standard Office
- Mostly Open Floor Plan Layout
- 2 Private Offices
- Space is in Excellent Condition
- Can be combined with additional space(s) for up to 32,296 SF of adjacent space
- Central Air Conditioning
- Balcony
- Natural Light
- Atrium
Features and Amenities
- 24 Hour Access
- Air Conditioning
- Balcony
- Smoke Detector
PROPERTY FACTS
Presented by
Spector Holdings
1217 2nd Street Santa Monica | 1217 2nd St
Hmm, there seems to have been an error sending your message. Please try again.
Thanks! Your message was sent.
















