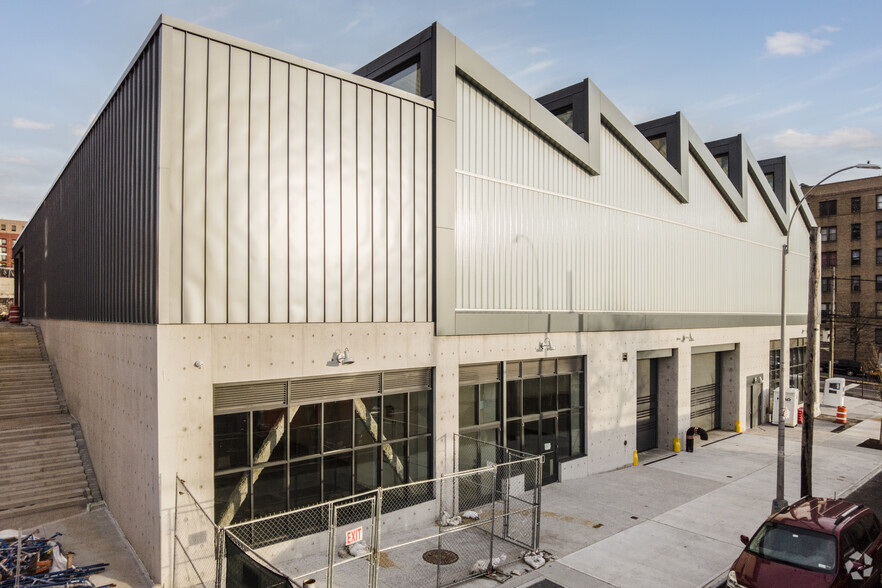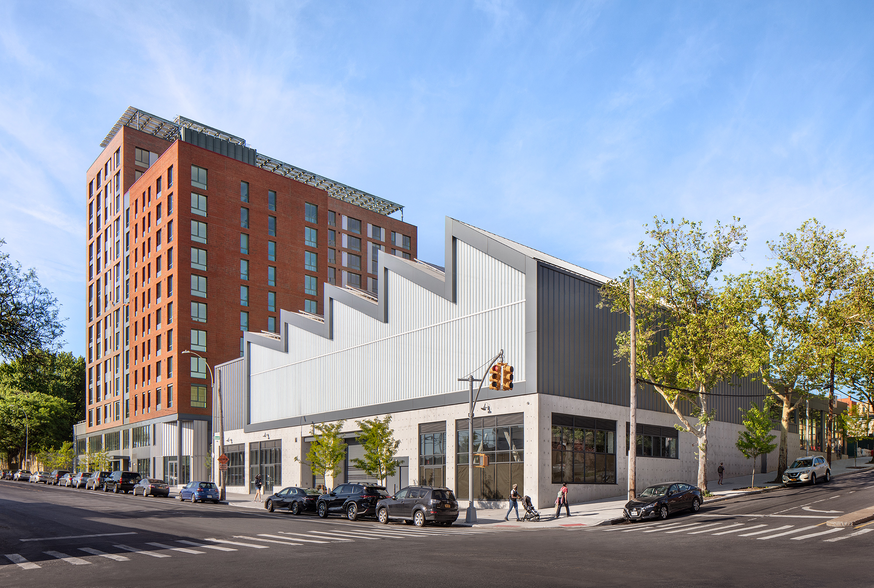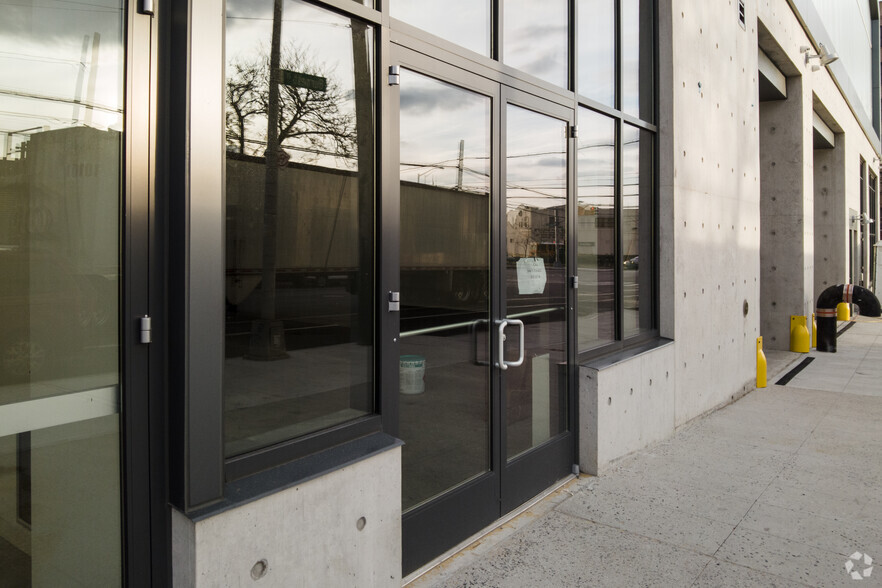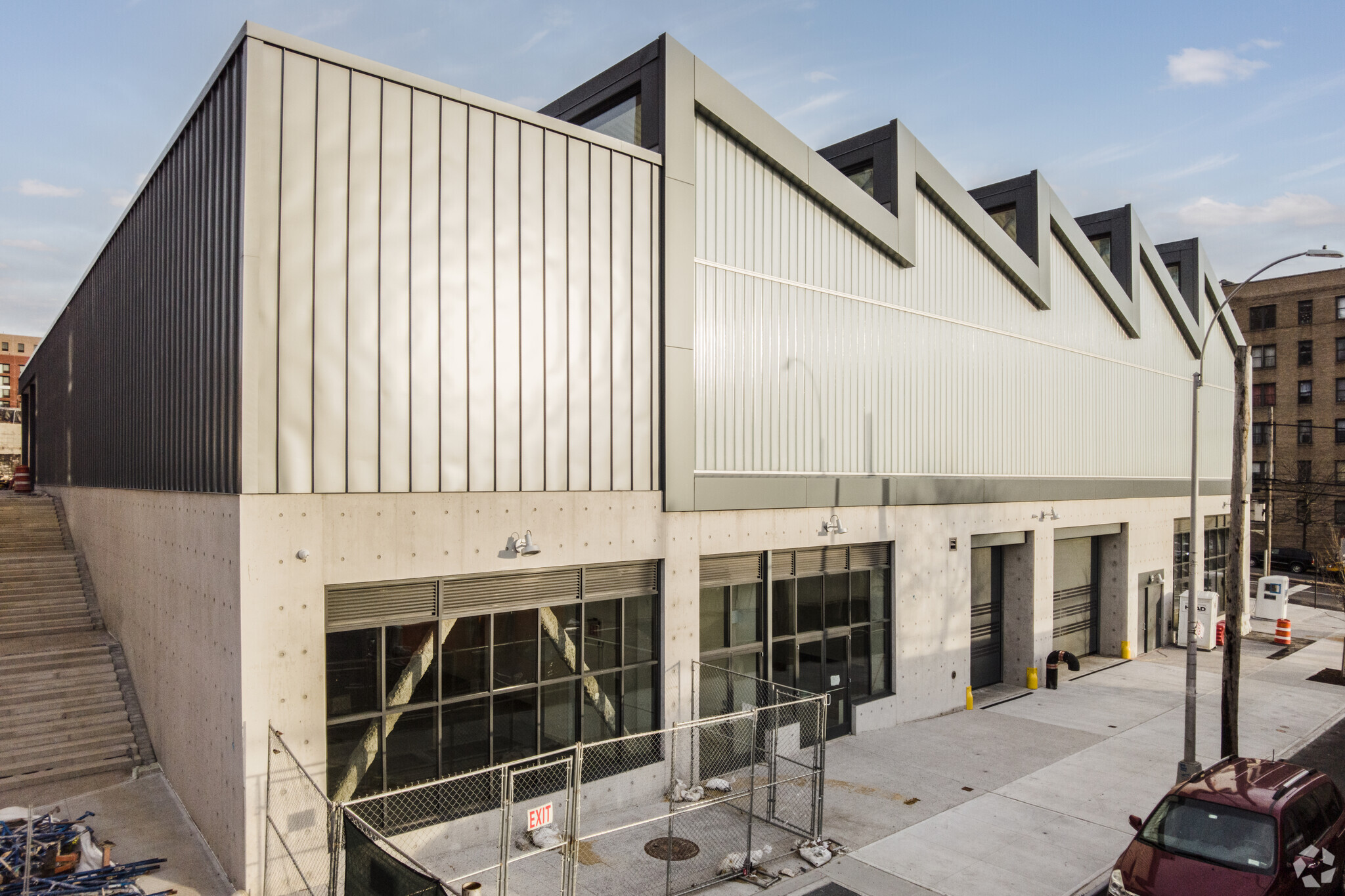The Peninsula - Bldg 1A 1215 Spofford 2,120 - 20,765 SF of Industrial Space Available in Bronx, NY 10474



HIGHLIGHTS
- Minutes from Hunts Point Cooperative Market, whose 8500 employees distribute 4.5 billion pounds of food annually to around 23 million people in the NY
- Property is key-fobbed, controlled building entry and intercom system.
- Great location with breathtaking skylights.
FEATURES
ALL AVAILABLE SPACES(4)
Display Rental Rate as
- SPACE
- SIZE
- TERM
- RENTAL RATE
- SPACE USE
- CONDITION
- AVAILABLE
Ground floor Space in “White Box” Condition (including overhead lighting, cement floors, basic heating and ventilation).This space has glass panel frontage onto Tiffany Street and could include a Retail Operation. Seeking: Food Production or Manufacturing Uses.
- Listed rate may not include certain utilities, building services and property expenses
- Gas Service Available for Connection.
• Spaces in “White Box” condition (inc. overhead lighting and cement floors) • Commercial-grade gas, electric, water and HVAC supply to each unit. • All utilities sub-metered to each space (water, gas, electric, and heat) • Grease traps and floor drains in each unit • Coordinated trash, recycling, and compost pickup. • Security cameras connected directly to local police precinct and management
- Listed rate may not include certain utilities, building services and property expenses
- Security System
- Key-fobbed, controlled building entry.
- Space is in Excellent Condition
- Telecom and internet connections in each unit.
• Spaces in “White Box” condition (inc. overhead lighting and cement floors) • Commercial-grade gas, electric, water and HVAC supply to each unit. • All utilities sub-metered to each space (water, gas, electric, and heat) • Grease traps and floor drains in each unit • Coordinated trash, recycling, and compost pickup. • Security cameras connected directly to local police precinct and management
- Listed rate may not include certain utilities, building services and property expenses
- Space is in Excellent Condition
• Spaces in “White Box” condition (inc. overhead lighting and cement floors) • Commercial-grade gas, electric, water and HVAC supply to each unit. • All utilities sub-metered to each space (water, gas, electric, and heat) • Grease traps and floor drains in each unit • Coordinated trash, recycling, and compost pickup. • Security cameras connected directly to local police precinct and management
- Listed rate may not include certain utilities, building services and property expenses
- Space is in Excellent Condition
| Space | Size | Term | Rental Rate | Space Use | Condition | Available |
| 1st Floor - Unit 5 | 2,288 SF | 1-10 Years | Upon Request | Industrial | Shell Space | Now |
| 1st Floor - Unit 6 | 2,120 SF | 1-10 Years | Upon Request | Industrial | Full Build-Out | Now |
| 1st Floor - Unit 7 | 2,120 SF | 1-10 Years | Upon Request | Industrial | Full Build-Out | Now |
| 1st Floor - Unit 8 | 14,237 SF | 1-10 Years | Upon Request | Industrial | Full Build-Out | Now |
1st Floor - Unit 5
| Size |
| 2,288 SF |
| Term |
| 1-10 Years |
| Rental Rate |
| Upon Request |
| Space Use |
| Industrial |
| Condition |
| Shell Space |
| Available |
| Now |
1st Floor - Unit 6
| Size |
| 2,120 SF |
| Term |
| 1-10 Years |
| Rental Rate |
| Upon Request |
| Space Use |
| Industrial |
| Condition |
| Full Build-Out |
| Available |
| Now |
1st Floor - Unit 7
| Size |
| 2,120 SF |
| Term |
| 1-10 Years |
| Rental Rate |
| Upon Request |
| Space Use |
| Industrial |
| Condition |
| Full Build-Out |
| Available |
| Now |
1st Floor - Unit 8
| Size |
| 14,237 SF |
| Term |
| 1-10 Years |
| Rental Rate |
| Upon Request |
| Space Use |
| Industrial |
| Condition |
| Full Build-Out |
| Available |
| Now |
PROPERTY OVERVIEW
Building 1A at 1215 Spofford Avenue in Hunts Point, Bronx, is a prime industrial space tailored for "maker" tenants, including production and manufacturing operations. The facility offers flexible units ranging from 2,100 to 15,195 square feet, all in "white box" condition with essential features such as cement floors, overhead lighting, and commercial-grade gas, electric, water, and HVAC supplies. This space is part of The Peninsula redevelopment, a mixed-use project that supports local businesses and fosters economic growth in the South Bronx. With key features like controlled access, advanced security systems, and proximity to the Hunts Point Cooperative Market—a major distribution hub for the NYC metro area—Building 1A offers unmatched functionality and connectivity for modern manufacturing. Its location adjacent to a public plaza and integration with the broader Peninsula community provides a vibrant and collaborative environment for tenants committed to innovation and craftsmanship.



















