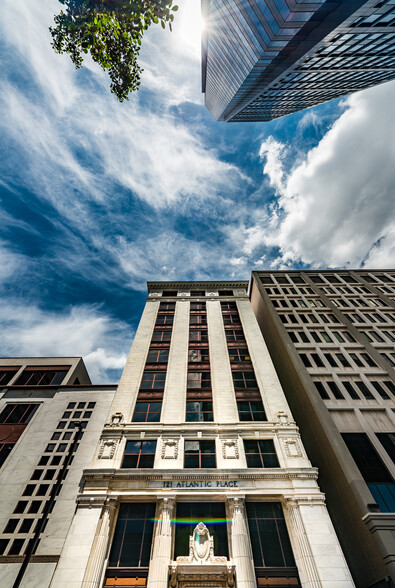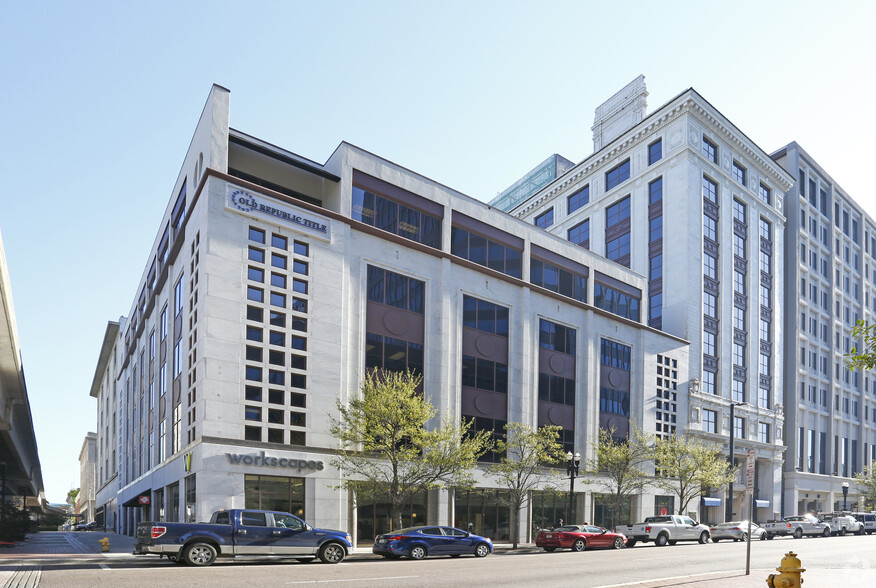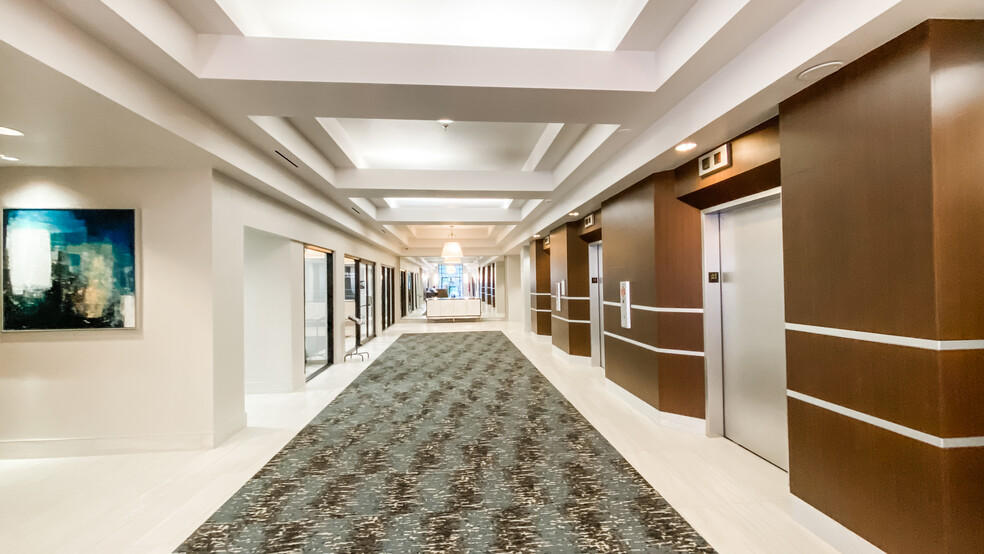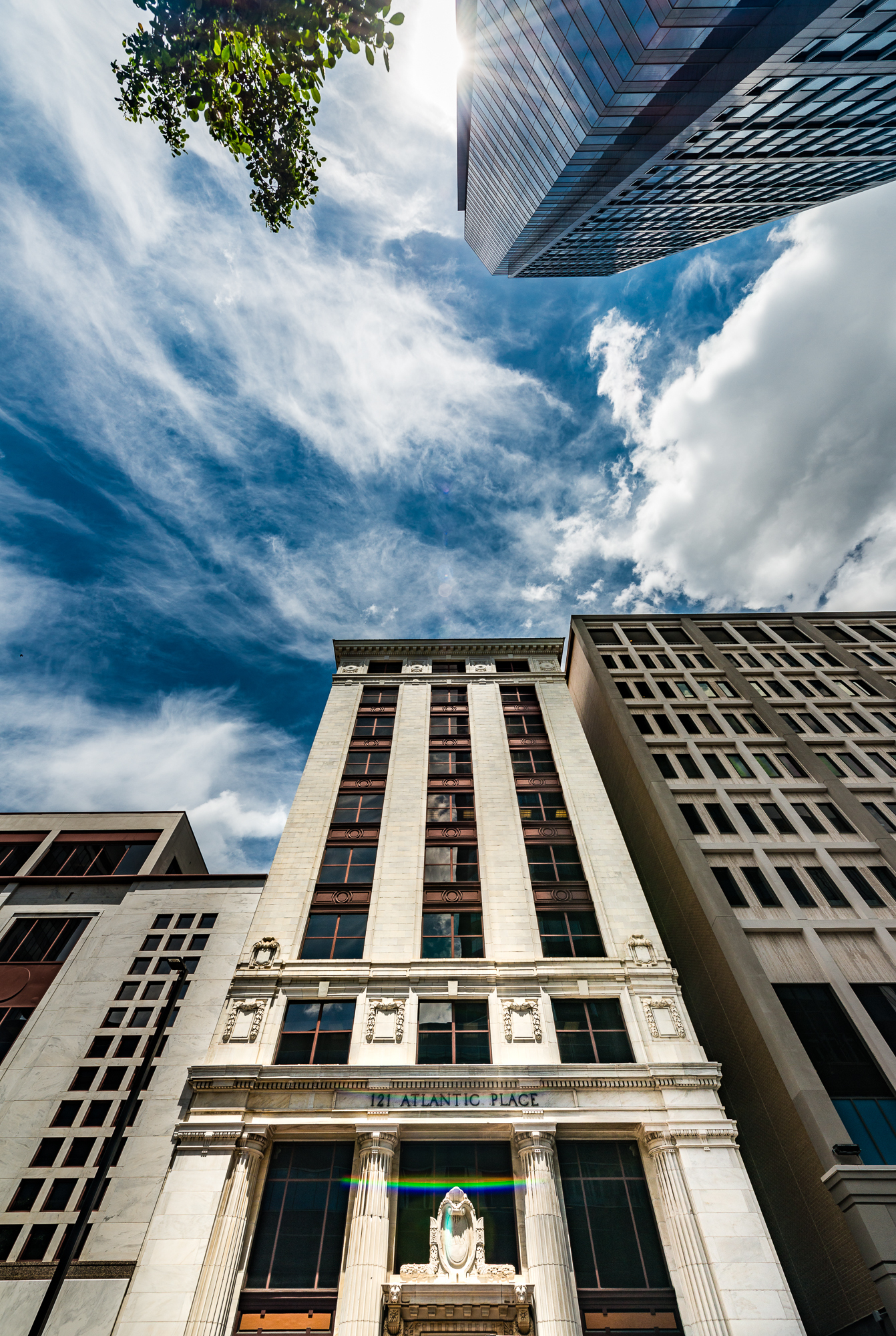
This feature is unavailable at the moment.
We apologize, but the feature you are trying to access is currently unavailable. We are aware of this issue and our team is working hard to resolve the matter.
Please check back in a few minutes. We apologize for the inconvenience.
- LoopNet Team
thank you

Your email has been sent!
JU College of Law Building 121 W Forsyth St
789 - 12,096 SF of Space Available in Jacksonville, FL 32202



Highlights
- Fully remodeled historic building - turn key and design/build options available
- Unique underground corridor connects the building to parking garage with abundant parking - exits near the County Courthouse
- Guaranteed parking allocation available in garage
- Lobby renovation completed in 2021 along with a tenant conference center and lounge exclusively for tenant's use.
- CCTV throughout the building and on-site security
- Located in a SBA HUBZone - visit bit.ly/HUBZONE for more information
all available spaces(5)
Display Rental Rate as
- Space
- Size
- Term
- Rental Rate
- Space Use
- Condition
- Available
Partially built out private offices
- Fully Built-Out as Standard Office
- 2 Conference Rooms
- 16 Private Offices
- Partially built out private offices
Partially built out private offices
- Partially Built-Out as Standard Office
- 2 Conference Rooms
- 7 Private Offices
- Partially built out private offices
- Rate includes utilities, building services and property expenses
- Fully Built-Out as Standard Office
Custom-built space available. Review IMC's tenant improvement work on website
- Open Floor Plan Layout
- Custom-built space available.
Many private offices within the floor.
- Rate includes utilities, building services and property expenses
- 8 Private Offices
- Many private offices within the floor.
- Fully Built-Out as Standard Office
- 2 Conference Rooms
| Space | Size | Term | Rental Rate | Space Use | Condition | Available |
| 5th Floor, Ste 510 | 2,281 SF | Negotiable | Upon Request Upon Request Upon Request Upon Request Upon Request Upon Request | Office | Full Build-Out | Now |
| 6th Floor, Ste 600 | 2,138 SF | Negotiable | Upon Request Upon Request Upon Request Upon Request Upon Request Upon Request | Office | Partial Build-Out | Now |
| 6th Floor, Ste 620 | 1,738 SF | Negotiable | Upon Request Upon Request Upon Request Upon Request Upon Request Upon Request | Office | Full Build-Out | 2025-01-01 |
| 7th Floor, Ste 700 | 5,150 SF | Negotiable | Upon Request Upon Request Upon Request Upon Request Upon Request Upon Request | Office | Shell Space | Now |
| 8th Floor, Ste 810 | 789 SF | Negotiable | Upon Request Upon Request Upon Request Upon Request Upon Request Upon Request | Office/Medical | Full Build-Out | Now |
5th Floor, Ste 510
| Size |
| 2,281 SF |
| Term |
| Negotiable |
| Rental Rate |
| Upon Request Upon Request Upon Request Upon Request Upon Request Upon Request |
| Space Use |
| Office |
| Condition |
| Full Build-Out |
| Available |
| Now |
6th Floor, Ste 600
| Size |
| 2,138 SF |
| Term |
| Negotiable |
| Rental Rate |
| Upon Request Upon Request Upon Request Upon Request Upon Request Upon Request |
| Space Use |
| Office |
| Condition |
| Partial Build-Out |
| Available |
| Now |
6th Floor, Ste 620
| Size |
| 1,738 SF |
| Term |
| Negotiable |
| Rental Rate |
| Upon Request Upon Request Upon Request Upon Request Upon Request Upon Request |
| Space Use |
| Office |
| Condition |
| Full Build-Out |
| Available |
| 2025-01-01 |
7th Floor, Ste 700
| Size |
| 5,150 SF |
| Term |
| Negotiable |
| Rental Rate |
| Upon Request Upon Request Upon Request Upon Request Upon Request Upon Request |
| Space Use |
| Office |
| Condition |
| Shell Space |
| Available |
| Now |
8th Floor, Ste 810
| Size |
| 789 SF |
| Term |
| Negotiable |
| Rental Rate |
| Upon Request Upon Request Upon Request Upon Request Upon Request Upon Request |
| Space Use |
| Office/Medical |
| Condition |
| Full Build-Out |
| Available |
| Now |
5th Floor, Ste 510
| Size | 2,281 SF |
| Term | Negotiable |
| Rental Rate | Upon Request |
| Space Use | Office |
| Condition | Full Build-Out |
| Available | Now |
Partially built out private offices
- Fully Built-Out as Standard Office
- 16 Private Offices
- 2 Conference Rooms
- Partially built out private offices
6th Floor, Ste 600
| Size | 2,138 SF |
| Term | Negotiable |
| Rental Rate | Upon Request |
| Space Use | Office |
| Condition | Partial Build-Out |
| Available | Now |
Partially built out private offices
- Partially Built-Out as Standard Office
- 7 Private Offices
- 2 Conference Rooms
- Partially built out private offices
6th Floor, Ste 620
| Size | 1,738 SF |
| Term | Negotiable |
| Rental Rate | Upon Request |
| Space Use | Office |
| Condition | Full Build-Out |
| Available | 2025-01-01 |
- Rate includes utilities, building services and property expenses
- Fully Built-Out as Standard Office
7th Floor, Ste 700
| Size | 5,150 SF |
| Term | Negotiable |
| Rental Rate | Upon Request |
| Space Use | Office |
| Condition | Shell Space |
| Available | Now |
Custom-built space available. Review IMC's tenant improvement work on website
- Open Floor Plan Layout
- Custom-built space available.
8th Floor, Ste 810
| Size | 789 SF |
| Term | Negotiable |
| Rental Rate | Upon Request |
| Space Use | Office/Medical |
| Condition | Full Build-Out |
| Available | Now |
Many private offices within the floor.
- Rate includes utilities, building services and property expenses
- Fully Built-Out as Standard Office
- 8 Private Offices
- 2 Conference Rooms
- Many private offices within the floor.
Property Overview
Amid a three-way race in 1909 to become Jacksonville’s first skyscraper, 121 Atlantic Place was built. 121 Atlantic Place has evolved into a modern workplace. While the building has been renovated and a five-story addition was added to the west, its historic elements and architecture remain. A unique underground corridor exists beneath the building, originally created to facilitate secure financial travel between buildings. Today, the underground tunnel operates as a connector to the building from a parking garage. This allows direct access to the building for our tenants from their vehicles without needing to exit into the Florida weather. A full lobby renovation and addition of a tenant conference facility and tenant lounge was completed in February 2021.
- Atrium
- Controlled Access
- Conferencing Facility
- Skyway
- Natural Light
- Air Conditioning
PROPERTY FACTS
Presented by

JU College of Law Building | 121 W Forsyth St
Hmm, there seems to have been an error sending your message. Please try again.
Thanks! Your message was sent.













